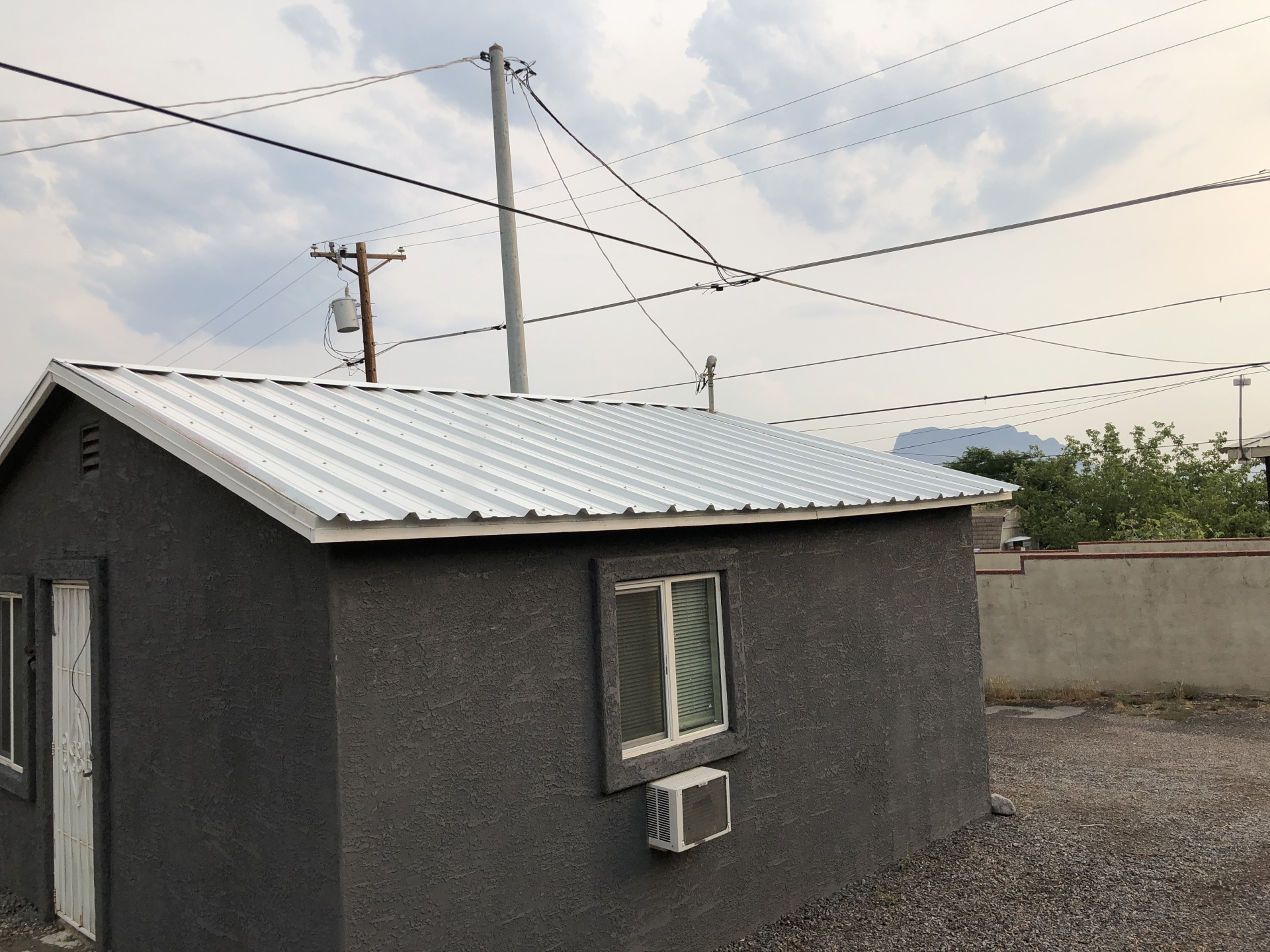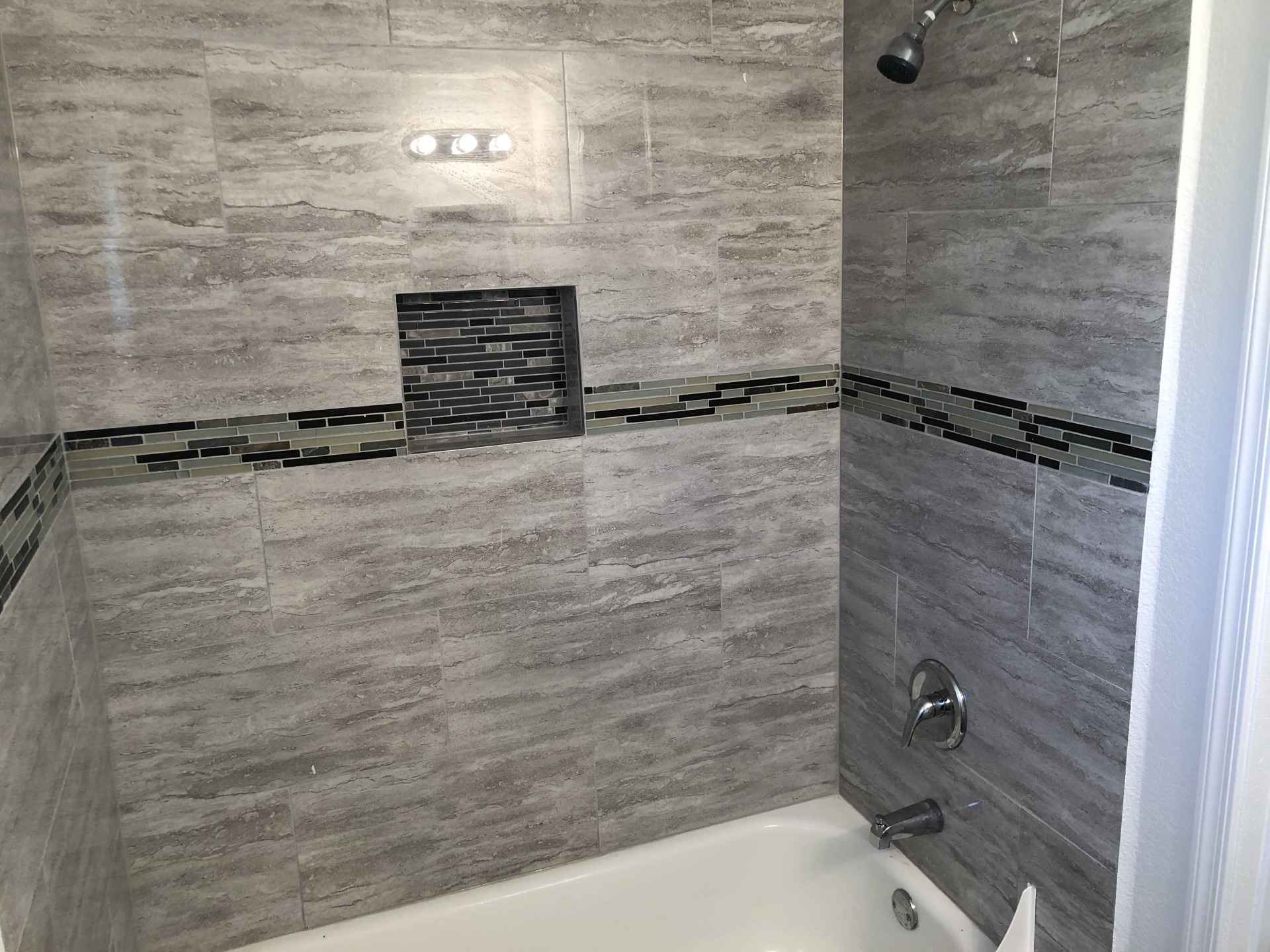For Sale
129 N Kellner Ave, Superior, Arizona
129 N Kellner Ave
Overview
Open on Google Maps- $698,999
- List Price
- Single Family Home
- 9
- 8
- 3696
Description
Great opportunity for an income property. Seller financing available. This is a 9 BED, 8 BATH, 8 unit property in Superior, AZ. Approx. 3500 sq ft. There are Seven-1 bed, 1 bath units and One-2 bed, 1 bath unit. Live in one and rent the other seven, or rent all 8. So many possibilities. Great town with cooler temperatures in the summer and mild winters. So much to do outdoors with hiking, trails, restaurants, and close to main street. Information deemed reliable but not guaranteed. Buyer to verify all info. All units have their own separate utilities. Serious inquiries only and do not bother tenants.
Details
Updated on February 7, 2024 at 10:12 pm- Standard Details
- Year Built: 1946
- House Type: Single Family Residence
- Cooling: Electric, Wall/Window Unit(s)
- Laundry: None
- Open Houses
- There are currently no upcoming open houses scheduled.
- Showing Instructions
- Showing Contact Name: Veronica
- Showing Contact Phone: 4357678183
- Showing Contact Phone:: 4357678183
- Interior Features
- Bedrooms: 9
- Interior Features: Ceiling Fan(s), Laminate Counters, Open Floorplan
- Appliances: Electric Range, Water Heater, Microwave, Tankless Water Heater, Refrigerator
- Heating: Furnace
- Bathroom Features: Bathtub, Shower in Tub, Laminate Counters, Privacy toilet door, Remodeled
- Flooring: Laminate
- Electric: 220 Volts in Kitchen
- Security Features: Resident Manager, Smoke Detector(s)
- Cooling: Electric, Wall/Window Unit(s)
- Room Types: Main Floor Bedroom, Living Room
- Common Walls: No Common Walls
- Main Level Bedrooms: 9
- Main Level Bathrooms: 8
- Number of Bathrooms: 1
- Exterior Features
- Utilities: Cable Available, Electricity Connected, Natural Gas Not Available, Sewer Connected, Water Connected, APS SRP
- Construction Materials: Stucco, Frame - Wood
- Road Frontage Type: Alley, City Street
- Window Features: Blinds, Screens, Horizontal Blinds
- View: Mountain(s)
- Lot Features: Gentle Sloping
- Community Features: Hiking
- Water Source: City Water
- Sewer: Public Sewer
- Parking Features: Alley Access, Assigned, Guest Parking Available, Uncovered Parking Spaces 2+
- Dining Area: Formal Eat-in Kitchen
- Horses: No
- Landscaping : Gravel/Stone Back
- Zoning/Land Use: Single Family
- Existing Land Use: Residential Lot
- Additional Features
- There are no Additional Features submitted.
- Location & Financing Features
- Short Sale: No
- Property Sub Type: Single Family Residence
- Financing Terms: Cash, Conventional, Owner May Carry, 1031 Exchange
- Sales Restrictions : None Known, Standard
- Parcel Size: .0-.24 Acres
- Body Type: Double Wide
- Dwelling Styles: Detached
- Property Information
- Stories Total: 1
- Levels in Unit/Home: One
- Den/Office: No
- General Details
- Land Lease: No
- Number of Units on Property: 8
- Property Condition: Updated/Remodeled
- Other Structures: Shed(s)
- Start Showing Date: 09/06/2023
- Uncovered Spaces: 3
- Attached Garage: No
- Uncovered Spaces: 3
- HOA
- Is There an HOA: No
- Rec Center Paid (Frequency): Annually
- School
- School District: Superior Unified School District
- Elementary School: John F Kennedy Elementary School
- Middle School: Superior Junior High School
- High School: Superior Senior High School
Mortgage Calculator
Monthly
- Down Payment
- Loan Amount
- Monthly Mortgage Payment
- PMI
- Monthly HOA Fees














































