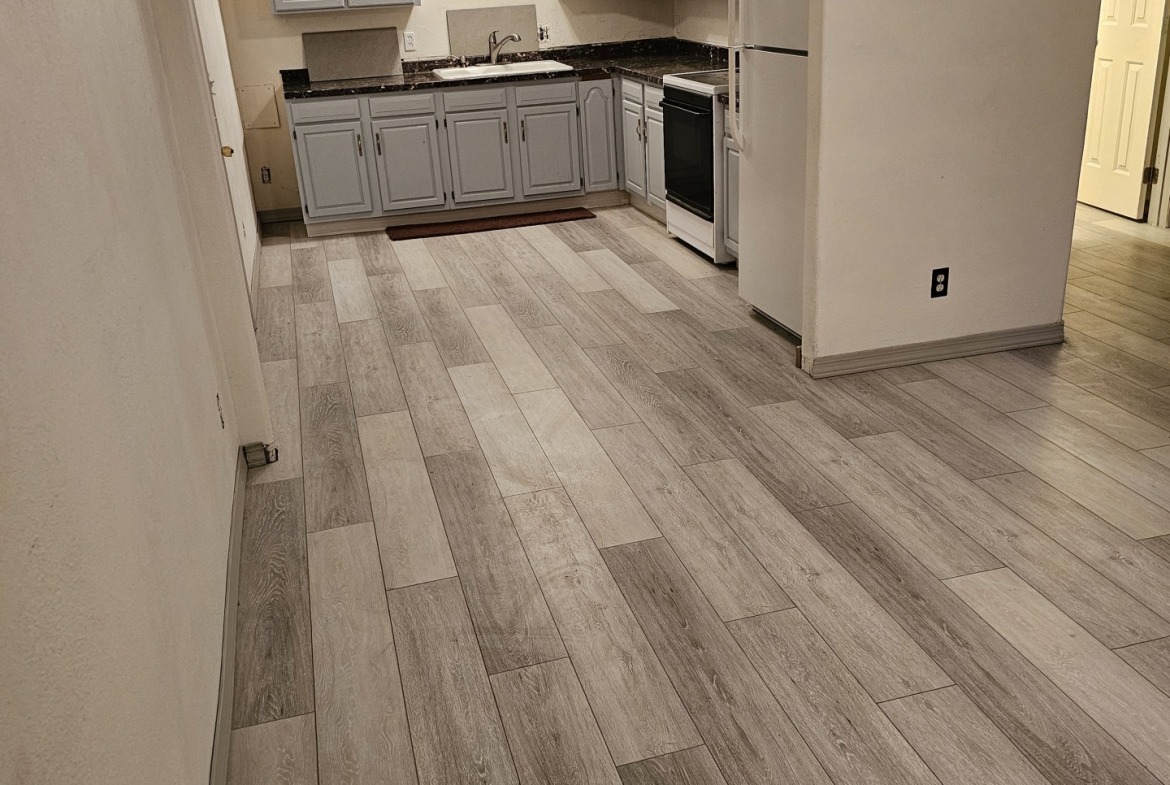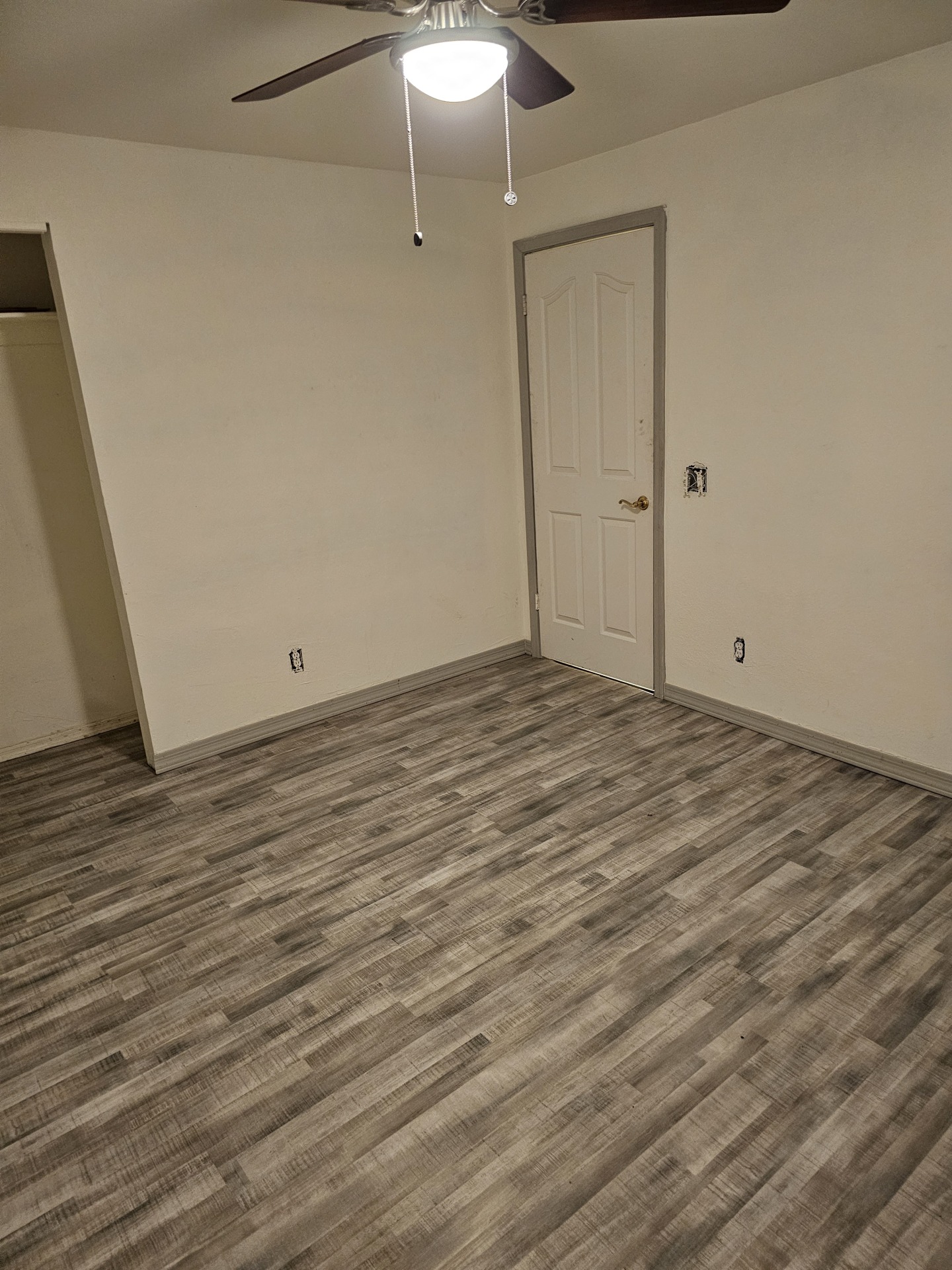126 North Stapley Drive
Overview
Open on Google Maps- $237,000
- List Price
- Single Family Home
- 2
- 1
- 728
Description
Excellent starter Home, 2 Bed Room 1 Bath with a Fenced in CarPort. Also Zoned as a Commercial Office (Can run a Business from this Building), Completely Re-Modeled: New 2 tone Paint, All New Flooring (Laminate & Carpet), New Bath Tub, New Tiled Bath Surround, Remodeled Kitchen, New Ceiling Fans, New Low E Front Window, R V Parking, Central Air, Excellent Location!
Notes: 1. The Lot Size is about a half of a single family lot in the area. Property Address is 126 N. Stapley Drive. There is a 4 Plex behind the property which has the address of 126 N. Stapley Units A, B, C & D which Are Not Part of this Property.
2. There is some Remodeling going on the house right now, Expected Completion within a couple of weeks.
3. The House and Property are Sold “AS Is”.
Details
Updated on July 26, 2023 at 9:28 pm- Standard Details
- Year Built: 1945
- House Type: Single Family Residence
- Cooling: Central Air
- Laundry: Electric Dryer Hookup, In Carport, Washer Hookup
- Open Houses
- There are currently no upcoming open houses scheduled.
- Showing Instructions
- Showing Contact Name: Randy
- Showing Contact Phone: 6026927129
- Showing Contact Phone:: 6026927129
- Interior Features
- Bedrooms: 2
- Interior Features: Ceiling Fan(s), Formica Counters, Open Floorplan
- Appliances: Central Water Heater, Electric Range, Electric Water Heater, Free-Standing Range, Microwave, Refrigerator
- Heating: Central, Heat Pump
- Bathroom Features: Bathtub, Low Flow Toilet(s), Shower in Tub, Laminate Counters, Remodeled, Upgraded Vanity area
- Kitchen Features: Formica Counters, Remodeled Kitchen
- Flooring: Carpet, Laminate
- Electric: 220 Volts in Kitchen, 220 Volts in Laundry
- Security Features: Smoke Detector(s)
- Cooling: Central Air
- Laundry: Electric Dryer Hookup, In Carport, Washer Hookup
- Room Types: All Bedrooms Down
- Common Walls: No Common Walls, No One Above, No One Below
- Main Level Bedrooms: 2
- Main Level Bathrooms: 1
- Kitchen Features: Formica Counters, Remodeled Kitchen
- Exterior Features
- Utilities: Cable Available, Electricity Available, Sewer Connected, Water Connected, City Electric
- Patio and Porch Features: Front Porch
- Construction Materials: Adobe, Drywall Walls
- Road Frontage Type: City Street
- Exterior Features: Awning(s), Fenced Backyard, Open Patio
- Foundation Details: Brick/Mortar, Concrete Perimeter
- Window Features: Double Pane Windows
- Lot Features: Desert Back, Level
- Community Features: Curbs, Near Light Rail Stop
- Water Source: City Water
- Sewer: Public Sewer
- Exterior Features: Awning(s), Fenced Backyard, Open Patio
- Fencing: Chain Link
- Roof: Asphalt
- Parking Features: Carport, RV Possible, Uncovered Parking Spaces 2+, See Remarks
- Dining Area: Dining in LR/GR
- Horses: No
- Accessibility: Hallways 36in+ Wide, Bath Scald Ctrl Fct
- Landscaping : Dirt Front, Gravel/Stone Front, Gravel/Stone Back
- Zoning/Land Use: Single Family
- Existing Land Use: Residential Lot
- Additional Features
- There are no Additional Features submitted.
- Location & Financing Features
- Short Sale: No
- Property Sub Type: Single Family Residence
- Financing Terms: 1031 Exchange, Cash, Conventional
- Sales Restrictions : Standard
- Ownership: Fee Simple
- Parcel Size: .0-.24 Acres
- Property Information
- Stories Total: 1
- Levels in Unit/Home: One
- Den/Office: No
- General Details
- Land Lease: No
- Number of Units on Property: 1
- Property Condition: Updated/Remodeled
- Start Showing Date: 07/25/2023
- Sign on Property: No
- Uncovered Spaces: 3
- Carport Spaces: 1
- Attached Garage: No
- Uncovered Spaces: 3
- HOA
- Is There an HOA: No
- School
- School District: Mesa Unified
- Elementary School: Mesa Unified School District
- High School: Mesa Unified # 4
Mortgage Calculator
- Down Payment
- Loan Amount
- Monthly Mortgage Payment
- PMI
- Monthly HOA Fees










































