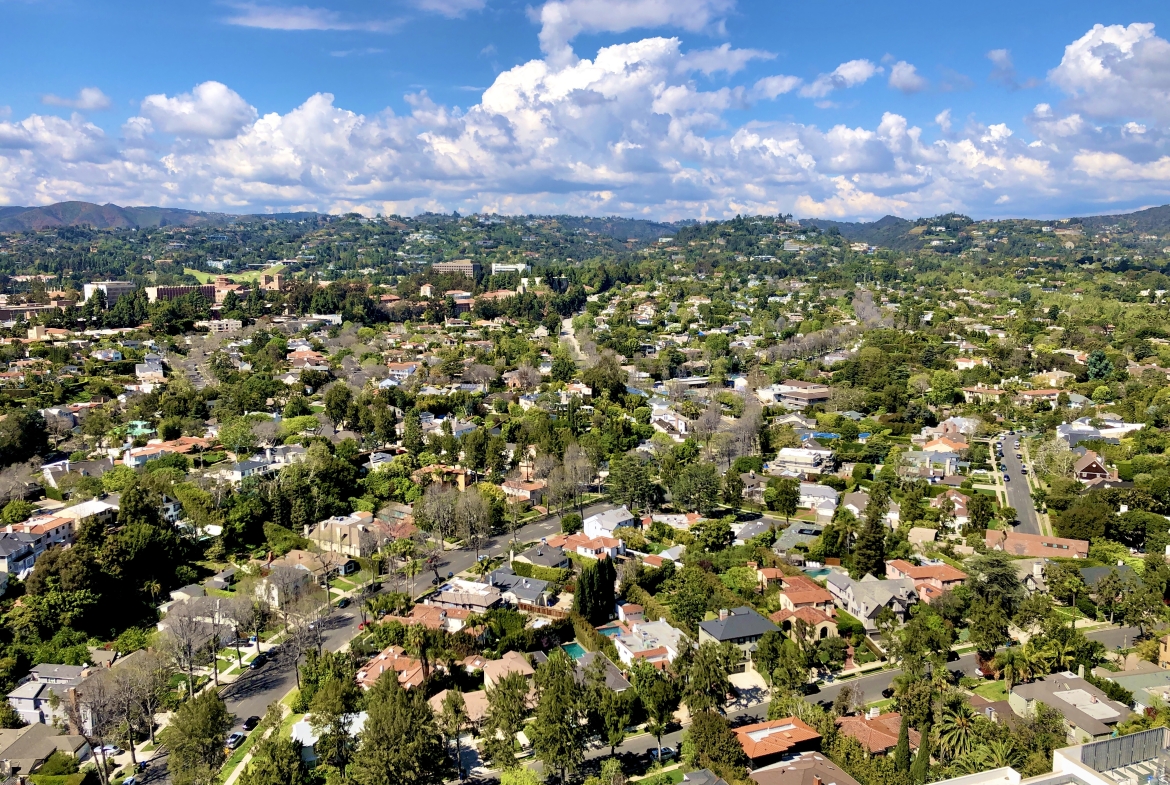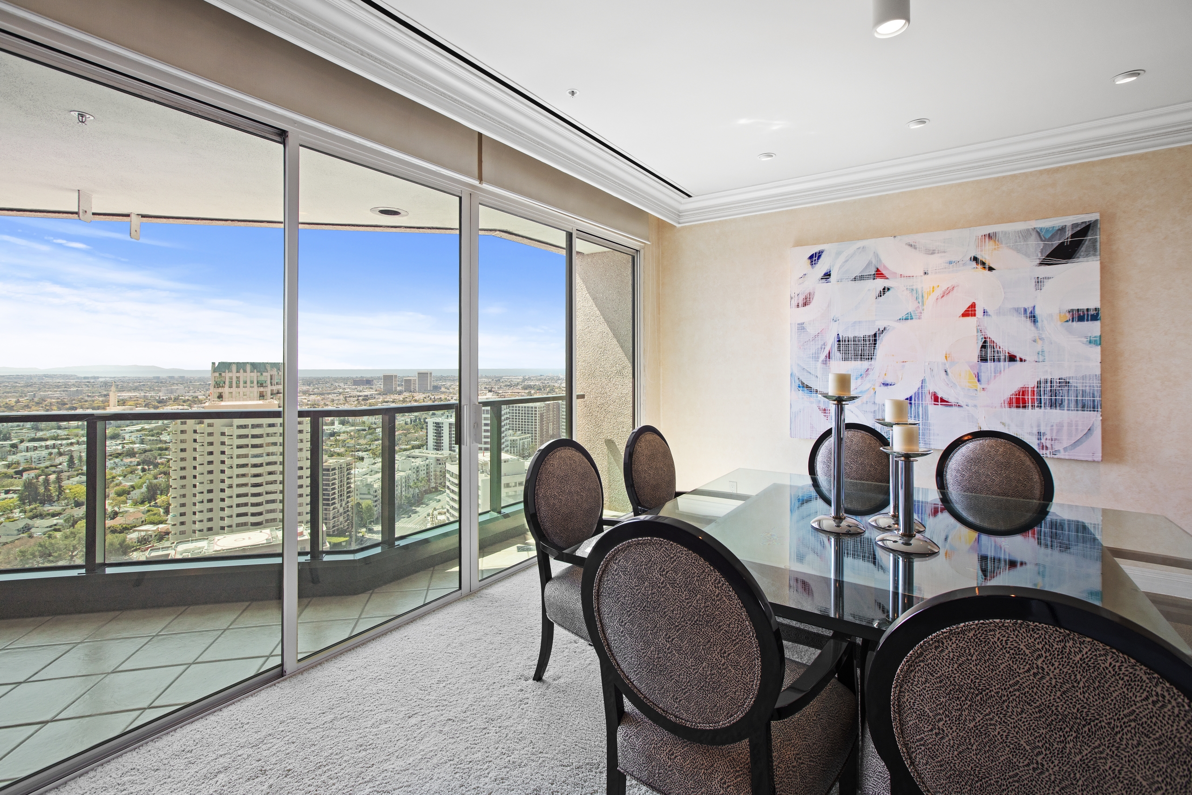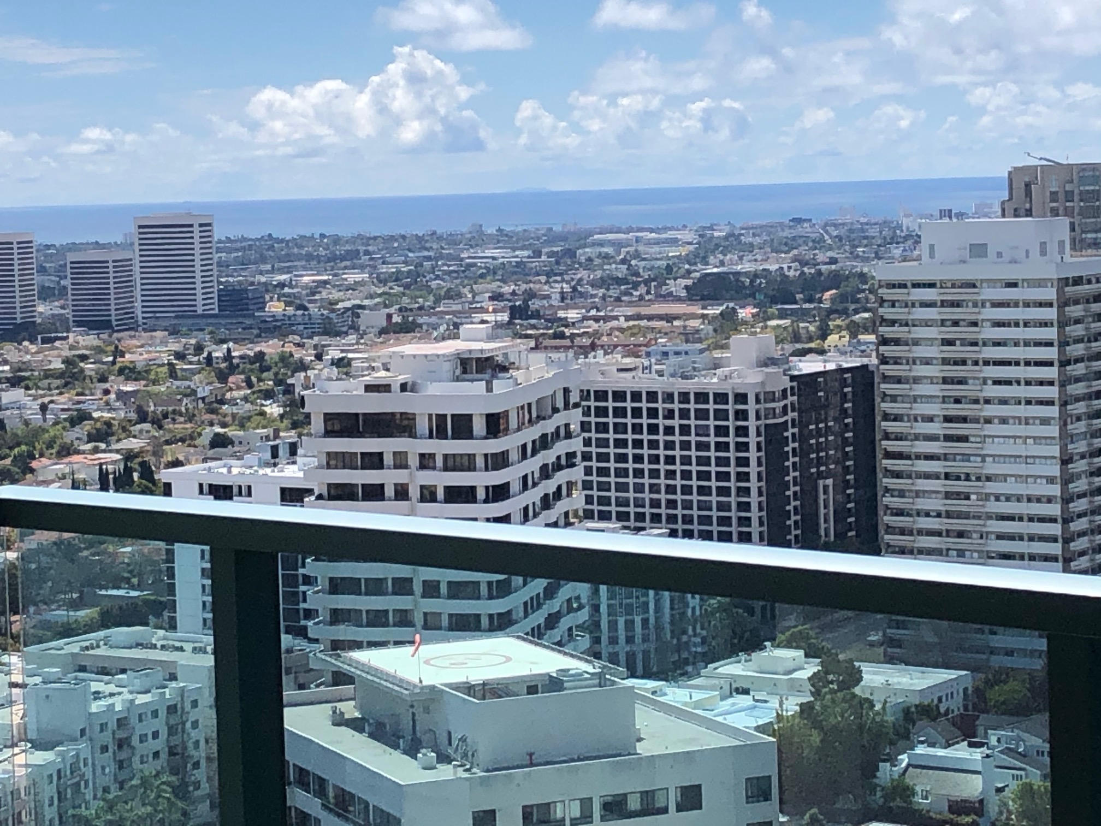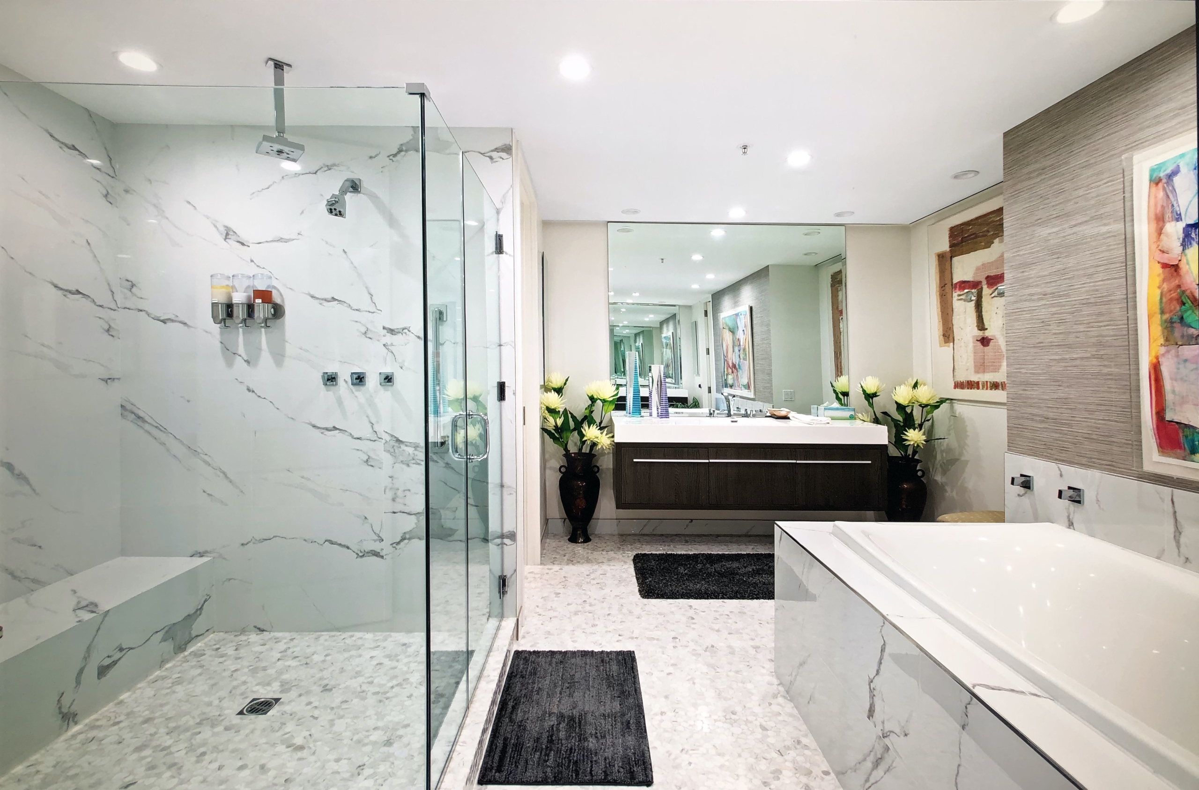10490 Wilshire Blvd Unit: 2701 Los Angeles, CA
10490 Wilshire Blvd Unit: 2701 Los Angeles, CA
Overview
Open on Google Maps- 4175000
- List Price
- Condo
- 3
- 4
- 1989
- 3499
Description
ery rare large top floor, very open unit with skyline views at the upscale Blair House Condominium. Live in west LA while feeling like you live in NYC or San Francisco. Check out this upgraded modern high rise unit in the best location of Westwood. This unit comes with stunning skyline views from one of the tallest building on the Wilshire corridor. This 27th floor beauty has a 270 degree view of the entertainment capital, Getty Center, UCLA and the Ocean.This special corner unit comes equipped with large spacious bedrooms, oversized closets, washer and dryer, contemporary new kitchen with all new stainless steel Wolf, Sub Zero appliances, new tile floors, granite countertops, open wall from kitchen to dining room allowing bright light to shine in. Upgraded bathrooms, one being a master bath with your own personal dry sauna, his and her vanity sinks, oversized shower, 2 toilets rooms, one with a bidet, new tile floor, new granite counters, and modern tub. There are 3 other bathrooms in the home, 2 are connected to the bedrooms and one is stand alone. Rooms have large balconies for breathtaking views and 2 car parking garage. Also includes additional storage downstairs and 2 car parking garage. HOA includes pool, jacuzzi, gym, tennis court, fitness center, business center, valet, cable and security. Near UCLA,Century City Mall, Getty Museum, dog parks, sunset strip, and Beverly Hills. Many restaurants, grocery stores, shops, hospitals in the area. Hurry wont last. One of the very last large top units available. Internationally friendly. Prefer cash or short escrow financing. Contact Miriam
Click or copy virtual tour video link below.
Details
Updated on February 6, 2022 at 12:19 pm- Standard Details
- Year Built: 1989
- House Type: Condominium, Residential
- Cooling: Central Air
- Laundry: Dryer Included, Individual Room, Inside, Washer Included
- Open Houses
- Open House Date 1: 07/09/2021
- Open House 1 Start time: 12:00 AM
- Open House 1 End Time: 12:00 AM
- Open House 2 Start Time: 12:00 AM
- Open House 2 End Time: 12:00 AM
- Showing Instructions
- Showing Contact Name: Miriam
- Showing Contact Phone: 3109272828
- Showing Contact Type: Other
- Showing Contact Phone:: 3109272828
- Interior Features
- Bedrooms: 3
- Interior Features: Balcony, Bar, Built-in Features, Crown Molding, Elevator, Granite Counters, Intercom, Living Room Balcony, Open Floorplan, Pantry, Phone System, Recessed Lighting, Storage, Tile Counters, Trash Chute, Wet Bar, Wired for Sound
- Appliances: Built-In Range, Convection Oven, Dishwasher, Disposal, Double Oven, Electric Oven, Freezer, Gas Cooktop, Microwave, Portable Dishwasher, Range Hood, Vented Exhaust Fan, Refrigerator
- Heating: Central
- Bathroom Features: Bathtub, Bidet, Low Flow Toilet(s), Shower, Double sinks in bath(s), Double Sinks In Master Bath, Dual shower heads (or Multiple) Exhaust fan(s), Granite Counters, Linen Closet/Storage, Privacy toilet door, Quartz Counters, Remodeled, Separate tub and shower, Soaking Tub, Tile Counters, Upgraded Vanity area, Walk-in shower
- Kitchen Features: Granite Counters, Kitchen Open to Family Room, Remodeled Kitchen, Self-closing drawers, Tile Counters, Walk-In Pantry, Water Kitchen Filter, Breakfast Area, Granite Counter, Pantry Closet
- Flooring: Carpet, Tile
- Security Features: 24 Hour Security, Carbon Monoxide Detector(s), Closed Circuit Camera(s), Fire and Smoke Detection System, Fire Sprinkler System, Gated with Attendant, Gated with Guard, Resident Manager, Security System, Smoke Detector(s)
- Cooling: Central Air
- Laundry: Dryer Included, Individual Room, Inside, Washer Included
- Room Types: All Bedrooms Down, Exercise Room, Family Room, Living Room, Main Floor Bedroom, Main Floor Master Bedroom, Master Suite, Sauna, Walk-In Closet
- Fireplace: Den, Family Room, Living Room
- Main Level Bedrooms: 3
- Main Level Bathrooms: 4
- Kitchen Features: Granite Counters, Kitchen Open to Family Room, Remodeled Kitchen, Self-closing drawers, Tile Counters, Walk-In Pantry, Water Kitchen Filter, Breakfast Area, Granite Counter, Pantry Closet
- Exterior Features
- Utilities: Cable Available, Cable Connected, Phone Connected, City Electric, City Gas
- Spa Features: Association, Bath Tub, Community
- Patio and Porch Features: Covered Deck
- Construction Materials: Drywall Walls
- Road Frontage Type: City Street
- Foundation Details: Permanent
- Waterfront Property Features: Ocean Side of Freeway
- Window Features: Double Pane Windows
- Pool Features: Community, Exercise Pool, In Ground
- View: City Lights, Hills, Neighborhood, Ocean, Panoramic
- Lot Features: Lot 0 sqft (Condos only), Cul-De-Sac, Front Yard, Garden
- Community Features: Biking, Curbs, Dog Park, Hiking, Street Lights, Comm Tennis Court(s), Community Pool, Concierge, Guarded Entry, Workout Facility
- Water Source: Public
- Sewer: Public Sewer, Private Sewer
- Parking Features: Attached, Drive Thru Garage, Garage Facing Front, Guest Parking Available, Private
- Dining Area: Formal Eat-in Kitchen, Dining in LR/GR
- Architectural Style: Contemporary
- Accessibility: Zero-Grade Entry, Hallways 36in+ Wide, Bath Lever Faucets, Lever Handles
- Additional Features
- There are no Additional Features submitted.
- Location & Financing Features
- Short Sale: No
- Property Sub Type: Condominium, Residential
- Financing Terms: Cash, Conventional
- Sales Restrictions : None Known
- Property Information
- Stories Total: 28
- Levels in Unit/Home: One
- General Details
- Name of Your Neighborhood: Wilshire Corridor
- Land Lease: No
- Garage Spaces: 2
- Number of Units on Property: 120
- Property Condition: Turnkey, Updated/Remodeled
- Start Showing Date: 11/03/2021
- Sign on Property: No
- Attached Garage: Yes
- HOA
- Is There an HOA: Yes
- HOA Fee: 3452
- HOA Fee Frequency: Monthly
- HOA Amenities: Cable TV, Concierge, Guard, Gym/Ex Room, Hot Water, Maintenance Grounds, Meeting Room, Pool, Sauna, Security, Spa/Hot Tub, Tennis Court(s), Tennis, Trash, Water
- School
- There are no School submitted.
Video
Mortgage Calculator
- Down Payment
- Loan Amount
- Monthly Mortgage Payment
- PMI
- Monthly HOA Fees




























































