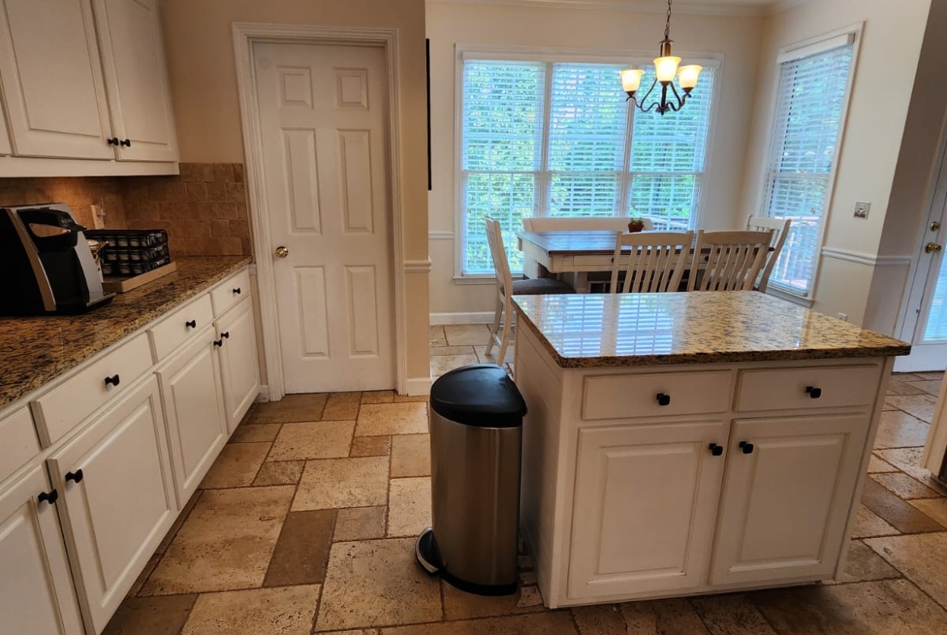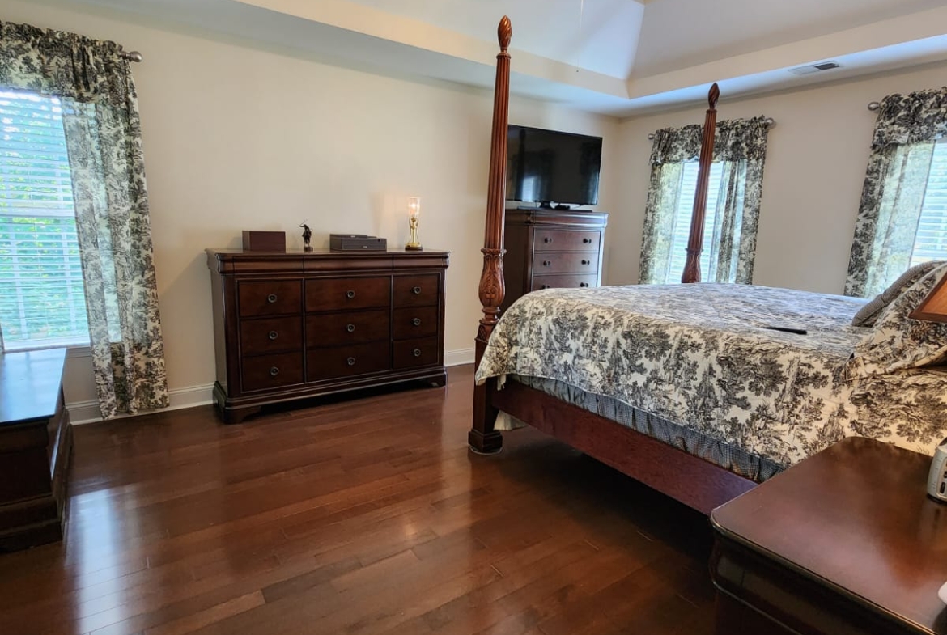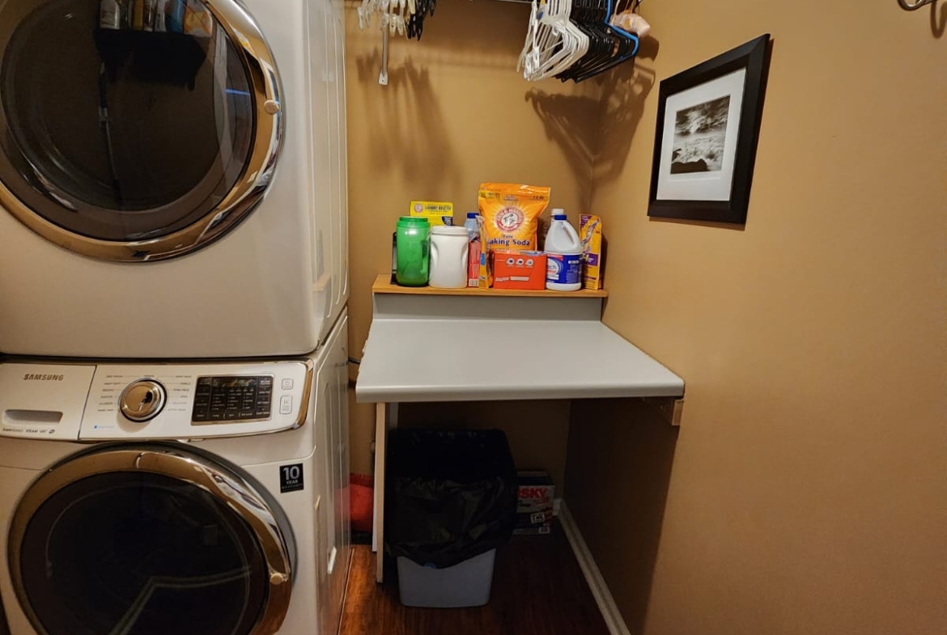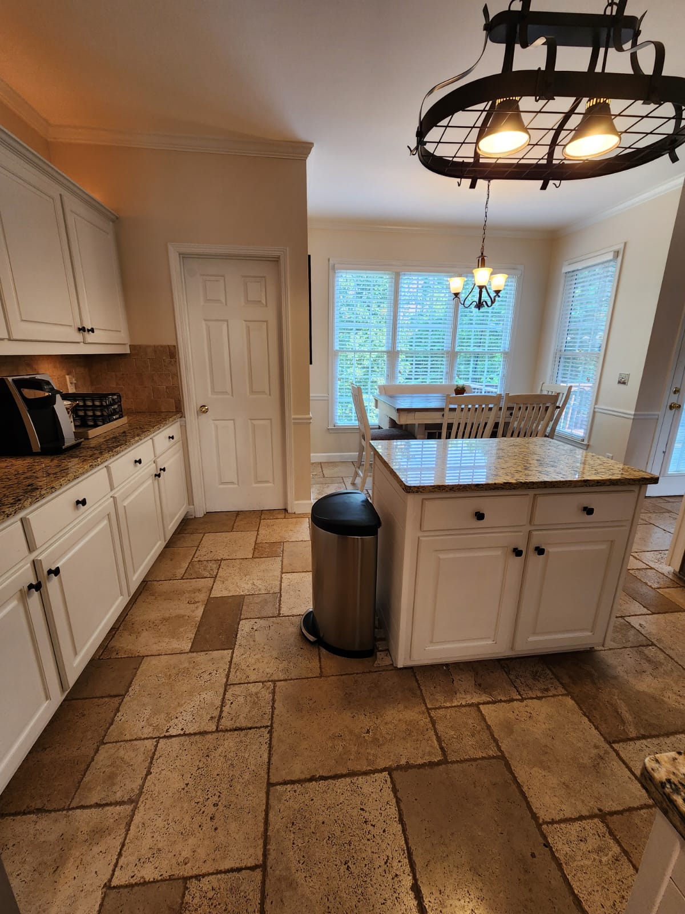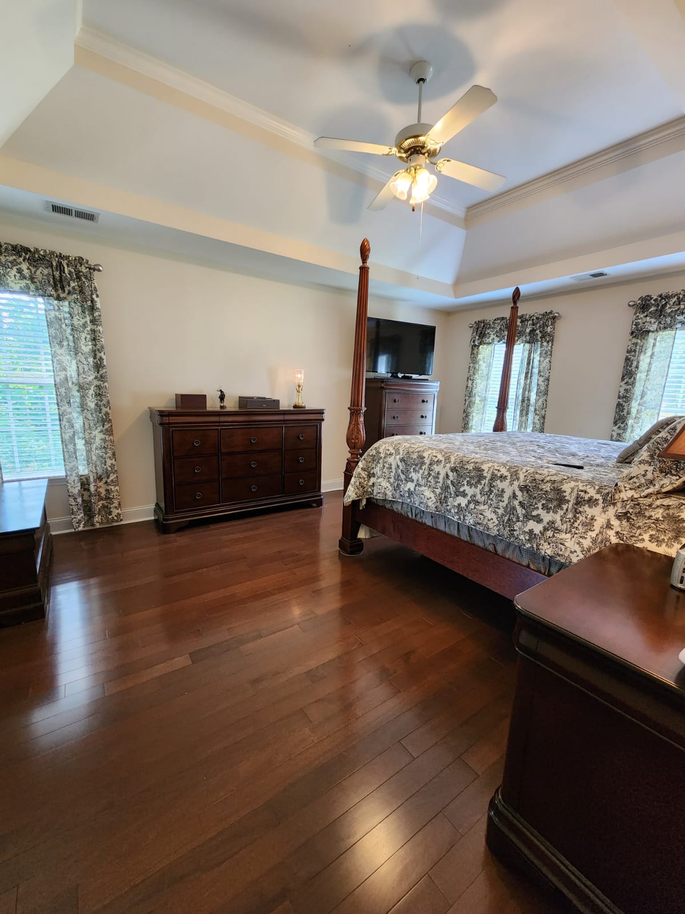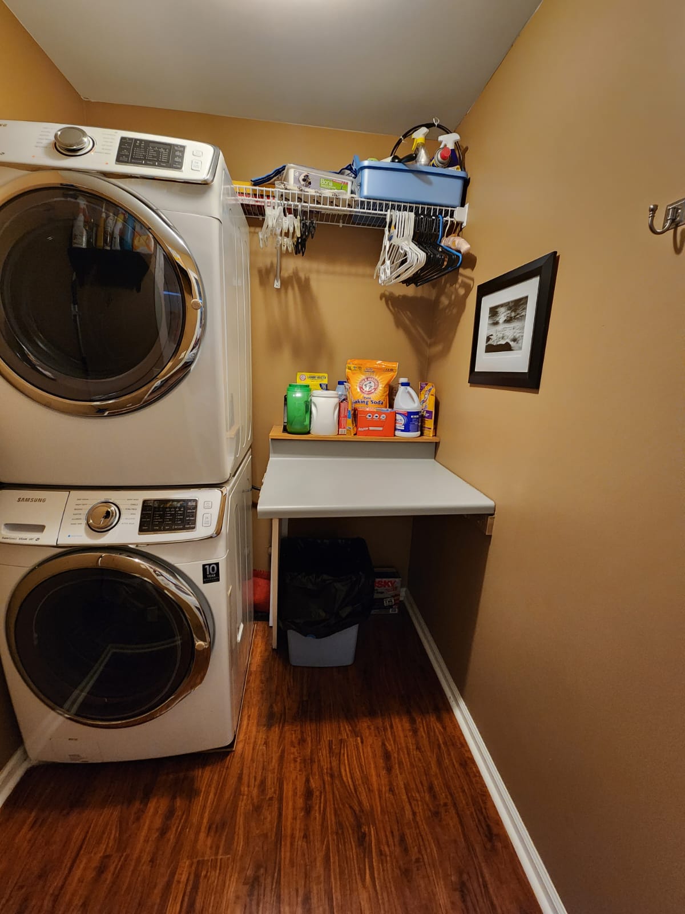1016 Maple Creek Dr
Overview
Open on Google Maps- 395000
- List Price
- Condo, Single Family Home
- 4
- 2
- 2638
Description
Welcome to this stunning brick front traditional style home situated on a corner lot! This spacious home boasts 4 bedrooms and 2 and 1/2 bathrooms, with a total of 2,638 square feet of finished living space over a full, stubbed basement to finish as you please. As you enter, you’ll be greeted by a dramatic open foyer and spacious great room that’s perfect for welcoming guests. The separate dining room is adjacent, and can easily accommodate large family gatherings. With high 9 ft. ceilings on the main level, the kitchen is a cook’s dream, with ample counter space, plenty of cabinets for storage, and new travertine stone tile flooring. It opens up to the great room, making it perfect for entertaining while cooking. The master bedroom is generously sized, with plenty of natural light and updated hardwood flooring and white birch plank tile in the master bathroom. The other 3 bedrooms are equally spacious and share updated flooring and fixtures in the bathroom. A bonus flex bedroom with a double-door closet provides additional space for a home office, gym, or playroom. The laundry room is conveniently located upstairs. This beautiful home has been meticulously maintained and sits on a .67 acre corner lot. The large deck with a patio below overlooks a huge fenced backyard with tons of privacy, making it ideal for kids and pets to play safely. Lifetime transferable warranty gutter guards are installed. This home is located in a well maintained swim community within Loganville school district. Don’t miss your chance to own this wonderful home with plenty of space both inside and out!
(Buyer’s Agent paid 2.5%. This listing is for families so please no investors.)
Details
Updated on July 10, 2023 at 2:32 pm- Standard Details
- Year Built: 1999
- House Type: Single Family Residence
- Laundry: Gas & Electric Dryer Hookup, Individual Room, Upper Level, Washer Hookup
- Open Houses
- There are currently no upcoming open houses scheduled.
- Showing Instructions
- Showing Contact Name: Scott Scheie
- Showing Contact Phone: 4047327868
- Showing Contact Phone:: 4047327868
- Interior Features
- Bedrooms: 4
- Number of Half Bathrooms: 1
- Kitchen Features: Walk-In Pantry, Breakfast Area, Granite Counter, Island
- Flooring: Carpet, Stone, Tile, Wood
- Laundry: Gas & Electric Dryer Hookup, Individual Room, Upper Level, Washer Hookup
- Fireplace: Gas Starter, Gas, Great Room
- Main Level Bathrooms: 1
- Kitchen Features: Walk-In Pantry, Breakfast Area, Granite Counter, Island
- Exterior Features
- Utilities: Cable Available, Electricity Connected, Natural Gas Connected, Water Connected
- Spa Features: Bath Tub
- Patio and Porch Features: Front Porch
- Construction Materials: Brick, HardiPlank Type
- Road Frontage Type: County Road
- Exterior Features: Rain Gutters, Fenced Backyard, Grass, Gutters, Open Deck
- Window Features: Bay Window(s), Blinds
- Pool Features: Community, Salt Water
- Lot Features: .5 to 1 Acre, Back Yard, Corner Lot, Cul-De-Sac, Front Yard, Rectangular Lot
- Community Features: Children\'s Playground, Community Pool
- Water Source: Public
- Sewer: Septic-in & Connected
- Exterior Features: Rain Gutters, Fenced Backyard, Grass, Gutters, Open Deck
- Fencing: Chain Link, Excellent Condition, Gate, Wood
- Roof: Composition
- Parking Features: Garage Facing Side
- Landscaping : Grass Front, Grass Back
- Zoning/Land Use: Single Family
- Existing Land Use: Residential Lot
- Additional Features
- There are no Additional Features submitted.
- Location & Financing Features
- Short Sale: No
- Property Sub Type: Single Family Residence
- Financing Terms: Cash, Conventional, FHA, VA Loan
- Sales Restrictions : None Known
- Ownership: Fee Simple
- Parcel Size: .0-.24 Acres
- Property Information
- Stories Total: 3
- Levels in Unit/Home: Three Or More
- Basement: Walkout, Unfinished, Full
- General Details
- Name of Your Neighborhood: Maple Creek
- Land Lease: No
- Garage Spaces: 2
- Number of Units on Property: 1
- Start Showing Date: 06/25/2023
- Sign on Property: No
- Uncovered Spaces: 4
- Carport Spaces: 2
- Attached Garage: Yes
- Uncovered Spaces: 4
- HOA
- Is There an HOA: Yes
- HOA Fee: 395.
- HOA Fee Frequency: Annually
- HOA Name: Maple Creek HOA
- HOA Phone: 7705543984
- HOA Management Name: Silver Leaf
- HOA Amenities: Playground, Pool
- School
- School District: Walton County
- Elementary School: Loganville Elementary
- Middle School: Loganville Middle
- High School: Loganville High
Mortgage Calculator
- Down Payment
- Loan Amount
- Monthly Mortgage Payment
- PMI
- Monthly HOA Fees










