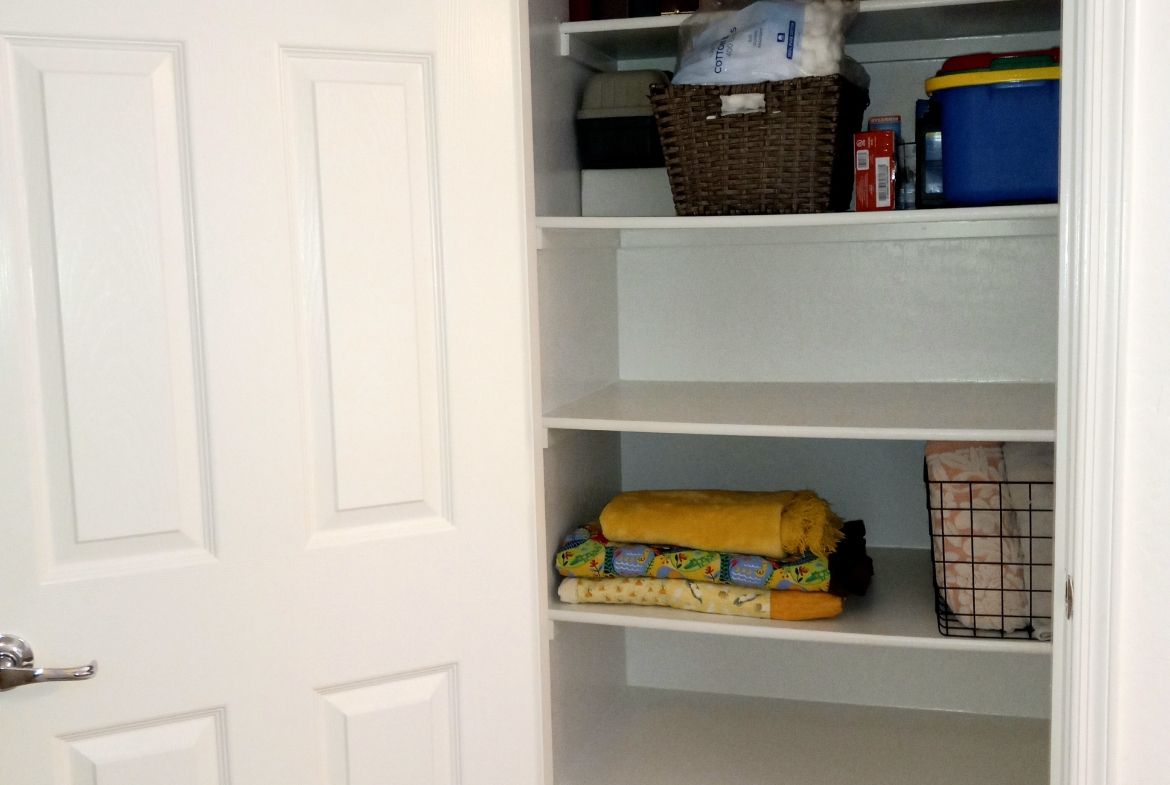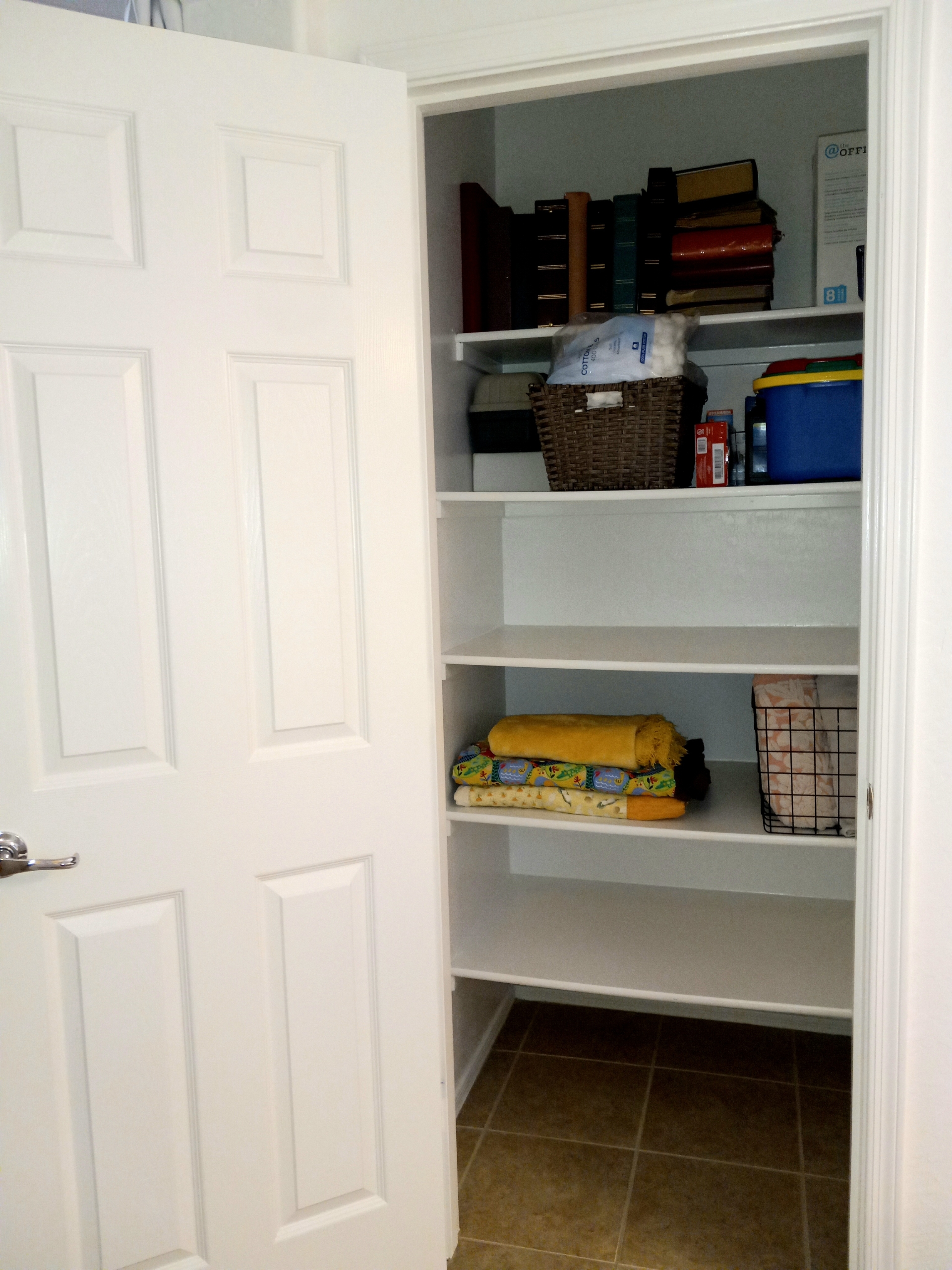2026 S Swan Dr
Overview
Open on Google Maps- $536,000
- List Price
- Single Family Home
- 3
- 2
- 2004
- 1737
Description
This spacious 3 bedroom, 2 ½ bath two story home is in a friendly established neighborhood with low traffic. Great location close to the 202 loop with a gym, restaurants, shopping, ER, dentist, schools and movie theater in biking/walking distance. Gorgeous front and back yard with cool shading, 3 fruit trees, well maintained sprinkler system and two raised garden beds full of fruits and vegetables for you to harvest! No herbicides or pesticides used on this property. The property will not last; come and check it out! It has multiple upgrades including a new back patio roof, a/c unit, refrigerator and washer; all appliances included. Painted tastefully inside and out. Granite countertops in kitchen and massive master bedroom and bathroom with extensive storage in the house and two car garage. Access to community pool and three parks as part of HOA membership. Well maintained and loved property. Come see today!!!
Details
Updated on June 22, 2022 at 3:12 pm- Standard Details
- Year Built: 2004
- House Type: Single Family Residence
- Cooling: Central Air, Electric
- Laundry: Dryer Included, Electric Dryer Hookup, Individual Room, Inside, Upper Level, Washer Included
- Open Houses
- Open House Date 1: 05/29/2022
- Open House Date 2: 05/28/2022
- Open House 1 Start time: 1:00 PM
- Open House 1 End Time: 3:00 PM
- Open House 2 Start Time: 2:00 PM
- Open House 2 End Time: 5:00 PM
- Showing Instructions
- Showing Contact Name: Constantine Thompson
- Showing Contact Phone: 7634867579
- Showing Contact Type: Owner
- Showing Contact Phone:: 7634867579
- Interior Features
- Bedrooms: 3
- Number of Half Bathrooms: 1
- Interior Features: 2 Staircases, Ceiling Fan(s), Copper Plumbing Partial, Crown Molding, Granite Counters, High Ceilings, Living Room Balcony, Pantry, Recessed Lighting, Storage
- Appliances: Dishwasher, Disposal, Electric Cooktop, Electric Oven, Freezer, Gas Water Heater, Ice Maker, Microwave, Refrigerator
- Heating: Central, Forced Air, Natural Gas
- Bathroom Features: Bathtub, Shower in Tub, Closet in bathroom, Double Sinks In Master Bath, Humidity controlled, Linen Closet/Storage, Privacy toilet door
- Kitchen Features: Granite Counters, Walk-In Pantry, Water Kitchen Filter, Granite Counter, Pantry Closet
- Flooring: Carpet, Tile, Vinyl
- Electric: 220 Volts in Kitchen, 440 Volts On Property Electricity
- Security Features: Carbon Monoxide Detector(s), Fire and Smoke Detection System, Security System, Smoke Detector(s)
- Cooling: Central Air, Electric
- Laundry: Dryer Included, Electric Dryer Hookup, Individual Room, Inside, Upper Level, Washer Included
- Room Types: All Bedrooms Up, Attic, Family Room, Laundry, Living Room, Loft, Master Bathroom, Master Bedroom, Walk-In Closet
- Fireplace: Gas, Living Room, See Through
- Common Walls: No Common Walls
- Main Level Bathrooms: 1
- Kitchen Features: Granite Counters, Walk-In Pantry, Water Kitchen Filter, Granite Counter, Pantry Closet
- Exterior Features
- Utilities: Cable Available, Electricity Connected, Natural Gas Connected, Phone Available, Sewer Connected, Water Connected, SW Gas, City Electric, City Gas
- Patio and Porch Features: Concrete, Front Porch, Rear Porch, Roof Top
- Construction Materials: Concrete, Drywall Walls, Glass, Stucco
- Road Frontage Type: City Street
- Exterior Features: Covered Patio(s), Fenced Backyard, Grass, Landscaping, prinkler/Drip
- Foundation Details: Pillar/Post/Pier, Slab
- Window Features: Blinds, Double Pane Windows, Drapes, Screens
- View: Neighborhood, Trees/Woods
- Lot Features: Back Yard, Desert Front, Front Yard, Garden, Landscaped, Lawn, Level with Street, Level, Park Nearby, Paved, Rocks, Sprinkler System, Sprinklers Drip System, Sprinklers In Front, Sprinklers In Rear, Sprinklers Timer, Yard
- Community Features: Curbs, Park, Sidewalks, Storm Drains, Street Lights, Suburban, Children\'s Playground, Community Pool
- Water Source: City Water
- Sewer: Public Sewer, Private Sewer
- Exterior Features: Covered Patio(s), Fenced Backyard, Grass, Landscaping, prinkler/Drip
- Fencing: Blockwall, Gate, Good Condition
- Roof: Asphalt, Rolled/Hot Mop, Shingle
- Parking Features: Attached, Enclosed, Garage Facing Front, Guest Parking Available, Interior, Private, Workshop in Garage
- Dining Area: Formal Eat-in Kitchen, Dining in LR/GR
- Topography: Level
- Horses: No
- Architectural Style: Southwest
- Landscaping : Gravel/Stone Front, Gravel/Stone Back, Desert Front, Grass Back, Auto Timer H2O Front, Auto Timer H2O Back, Irrigation Front, Irrigation Back
- Additional Features
- There are no Additional Features submitted.
- Location & Financing Features
- Short Sale: No
- Property Sub Type: Single Family Residence
- Financing Terms: Cash, Conventional, FHA
- Contingency: As is. Allow 30 days after finalization of sale for seller to move out.
- Sales Restrictions : Standard
- Ownership: Fee Simple
- Property Information
- Stories Total: 2
- Levels in Unit/Home: Two
- Den/Office: No
- General Details
- Name of Your Neighborhood: Gateway Village
- Land Lease: No
- Garage Spaces: 2
- Number of Units on Property: 1
- Assessments: Unknown
- Property Condition: Turnkey
- Start Showing Date: 05/25/2022
- Sign on Property: Yes
- Uncovered Spaces: 2
- Attached Garage: Yes
- Topography : Level
- Uncovered Spaces: 2
- HOA
- Is There an HOA: Yes
- HOA Fee: 70
- HOA Fee Frequency: Monthly
- HOA Name: Gateway Village Homeowner's Association
- HOA Phone: 4805391396
- HOA Management Name: Brown Community Managment
- HOA Amenities: Barbecue, Outdoor Cooking Area, Picnic Area, Playground, Pool, Utilities
- School
- School District: Higley Unified School District
Mortgage Calculator
- Down Payment
- Loan Amount
- Monthly Mortgage Payment
- PMI
- Monthly HOA Fees




















































































