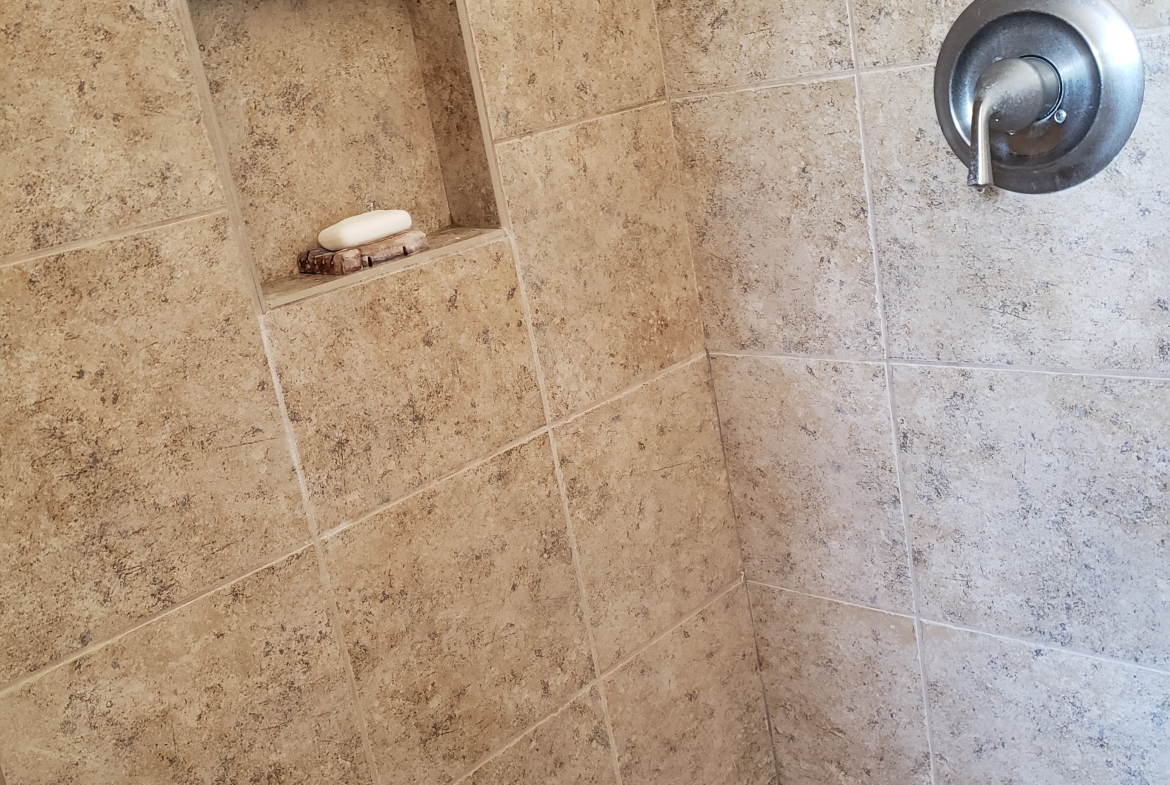4690 S Lindero Dr
Overview
Open on Google Maps- $309,900
- List Price
- Single Family Home
- 2
- 2
- 2004
- 1455
Description
Spacious 2 bedroom/2 bath with open floor plan. Vaulted ceilings, crown molding throughout, granite counter tops in kitchen and baths, a walk-in closet in primary bedroom. Tiled shower and two vessel sinks in primary bathroom. All floors are tile except bedrooms which are carpeted. The roof and furnace inspected within the last year. Air conditioner, water softener, R/O system and dishwasher recently replaced. Fresh paint throughout. There are two covered patios to enjoy the outdoors both with sliders from bedrooms and living area. Professionally landscaped. The two car garage has tons of storage cabinets. Laundry off kitchen with built-in storage. The kitchen appliances are all stainless steel.
Details
Updated on April 1, 2022 at 7:32 am- Standard Details
- Year Built: 2004
- House Type: Single Family Residence
- Cooling: Central Air, ENERGY STAR Qualified Equipment
- Laundry: Dryer Included, Individual Room, Inside, Washer Included
- Open Houses
- Open House Date 1: 02/20/2022
- Open House 1 Start time: 1:00 PM
- Open House 1 End Time: 3:00 PM
- Open House 2 Start Time: 12:00 AM
- Open House 2 End Time: 12:00 AM
- Showing Instructions
- Showing Contact Name: Gary
- Showing Contact Phone: 2182697996
- Showing Contact Type: Owner
- Showing Contact Phone:: 2182697996
- Interior Features
- Bedrooms: 2
- Interior Features: Cathedral Ceiling(s), Ceiling Fan(s), Copper Plumbing Partial, Crown Molding, Granite Counters, High Ceilings, Open Floorplan, Pantry, Storage
- Appliances: Central Water Heater, Dishwasher, Disposal, ENERGY STAR Qualified Appliances, ENERGY STAR Qualified, Water Heater, Free-Standing Range, Gas Range, Gas Water Heater, Ice Maker, Microwave, Range Hood, Refrigerator, Water Softener
- Heating: Central, Forced Air, Natural Gas
- Bathroom Features: Bathtub, Shower, Shower in Tub, Double Sinks In Master Bath, Granite Counters
- Kitchen Features: Granite Counters, Kitchen Open to Family Room, Walk-In Pantry, Granite Counter, Reverse Osmosis
- Flooring: Carpet, Tile
- Security Features: Automatic Gate, Fire and Smoke Detection System, Gated Community
- Cooling: Central Air, ENERGY STAR Qualified Equipment
- Laundry: Dryer Included, Individual Room, Inside, Washer Included
- Room Types: All Bedrooms Down, Laundry, Living Room, Main Floor Bedroom, Main Floor Master Bedroom, Master Bathroom, Walk-In Closet
- Common Walls: No Common Walls
- Main Level Bedrooms: 2
- Main Level Bathrooms: 2
- Kitchen Features: Granite Counters, Kitchen Open to Family Room, Walk-In Pantry, Granite Counter, Reverse Osmosis
- Exterior Features
- Utilities: Cable Available, Electricity Connected, Natural Gas Connected, Phone Connected, Sewer Connected, Water Connected, SW Gas, City Electric
- Spa Features: Association
- Patio and Porch Features: Concrete, Covered Deck
- Construction Materials: Drywall Walls, Stucco
- Road Frontage Type: City Street
- Exterior Features: Lighting, Satellite Dish, Community Club House, Covered Patio(s), Fenced Backyard, Landscaping, Open Patio
- Foundation Details: Slab
- Window Features: Double Pane Windows, Vertical Blinds
- Pool Features: Association, Community, Fenced, Gunite, Heated Passively, In Ground
- View: Courtyard, Desert, Mountain(s), Neighborhood
- Lot Features: .25 to .5 Acre, Close to Clubhouse, Desert Back, Desert Front, Rocks, Sprinklers Drip System, Sprinklers Timer
- Community Features: Curbs, Gutters, Sidewalks, Clubhouse/Rec Room, Community Pool, Community Spa, Community Spa Htd, Gated Community
- Water Source: Public
- Sewer: Public Sewer, Sewer Assessments
- Exterior Features: Lighting, Satellite Dish, Community Club House, Covered Patio(s), Fenced Backyard, Landscaping, Open Patio
- Fencing: Blockwall, Excellent Condition, Gate, Good Condition
- Roof: Tile/Clay
- Parking Features: Attached, Enclosed, Garage Facing Front, Guest Parking Available, Uncovered Parking Space
- Dining Area: Dining in LR/GR
- Topography: Level
- Architectural Style: Contemporary
- Accessibility: Zero-Grade Entry, Dr/Access 32in+ Wide, Hallways 36in+ Wide, Hard/Low Nap Floors, Bath Lever Faucets
- Landscaping : Desert Front, Desert Back, Yrd Wtring Sys Front, Yrd Wtring Sys Back, Auto Timer H2O Front, Auto Timer H2O Back
- Additional Features
- There are no Additional Features submitted.
- Location & Financing Features
- Short Sale: No
- Property Sub Type: Single Family Residence
- Financing Terms: Cash, Conventional
- Contingency: ?
- Sales Restrictions : Standard
- Ownership: Fee Simple
- Property Information
- Stories Total: One
- Levels in Unit/Home: One
- General Details
- Name of Your Neighborhood: The Villas at Desert Horizons
- Land Lease: No
- Garage Spaces: Two
- Number of Units on Property: One
- Start Showing Date: 02/16/2022
- Sign on Property: Yes
- Uncovered Spaces: 2
- Attached Garage: Yes
- Topography : Level
- Uncovered Spaces: 2
- HOA
- Is There an HOA: Yes
- HOA Fee: 270
- HOA Fee Frequency: Quarterly
- HOA Name: The Villas at Desert Horizons
- HOA Phone: 2188797996
- HOA Management Name: HOAMCO
- HOA Amenities: Clubhouse, Management, Meeting Room, Outdoor Cooking Area, Pet Rules, Pool, Spa/Hot Tub
- School
- School District: Fort Mohave
Mortgage Calculator
- Down Payment
- Loan Amount
- Monthly Mortgage Payment
- PMI
- Monthly HOA Fees






























