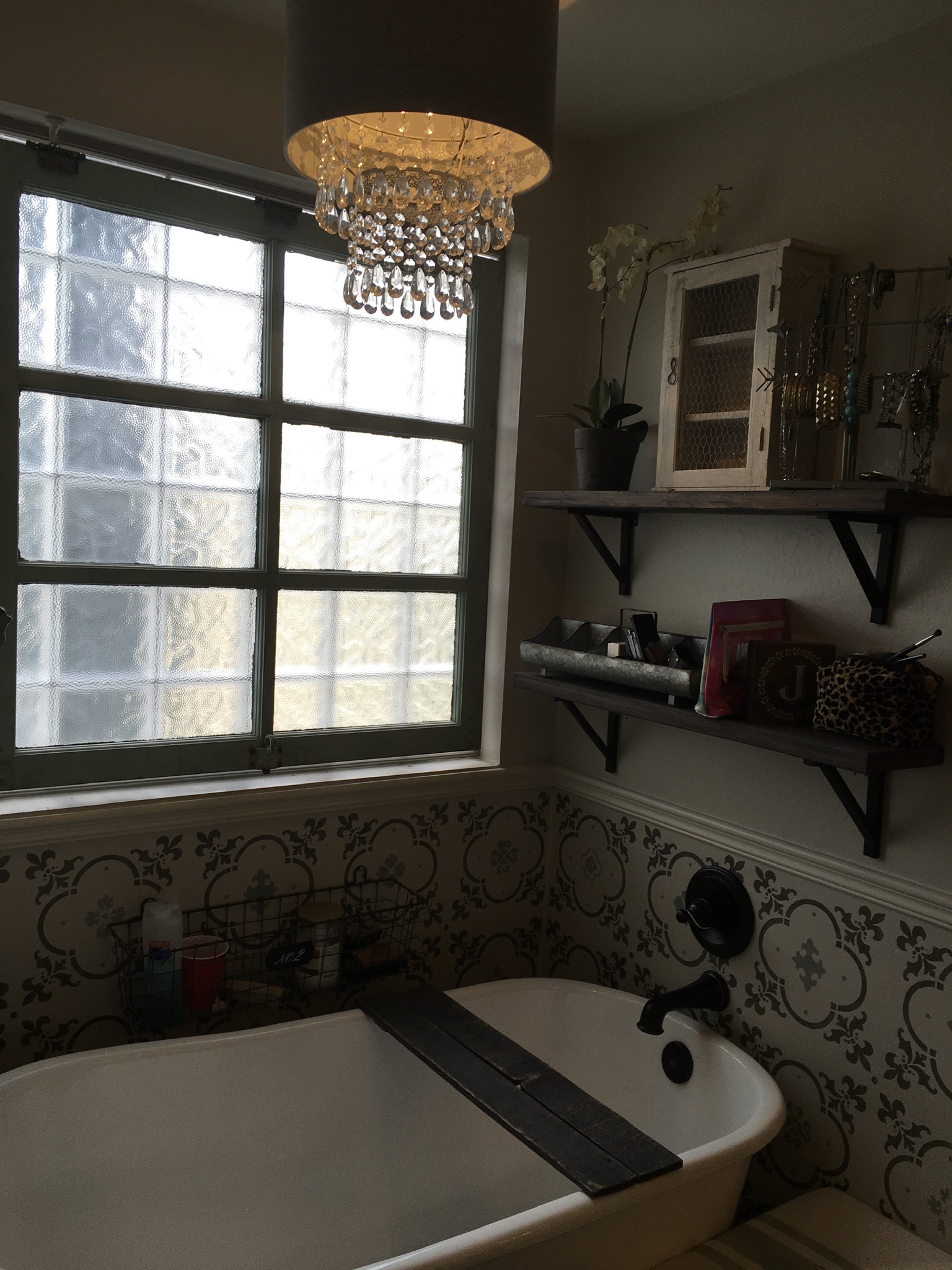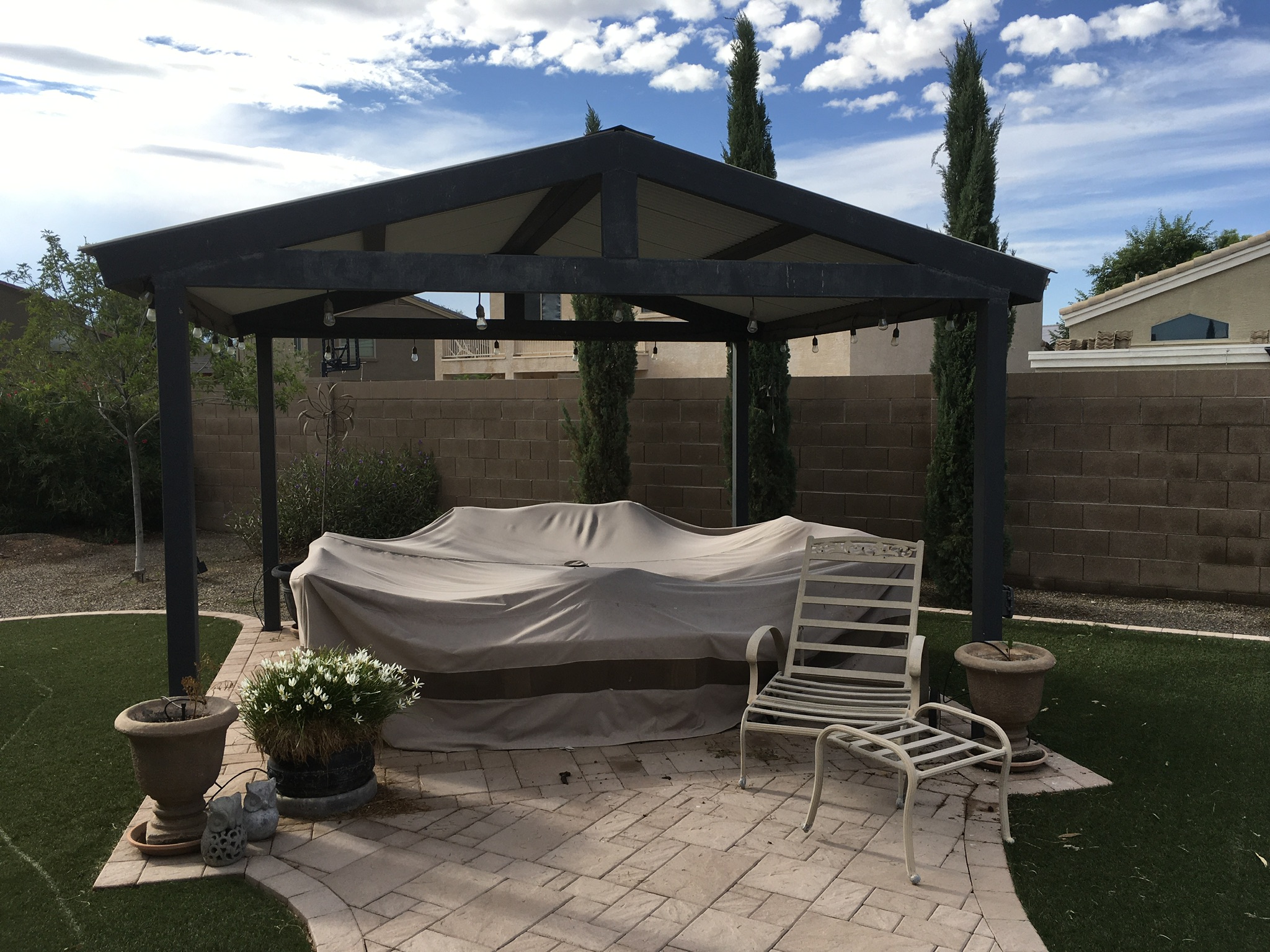1734 E Wildflower Ln, Casa Grande, AZ 85122
Sold
1734 E Wildflower Ln, Casa Grande, AZ 85122, Casa grande
1734 E Wildflower Ln, Casa Grande, AZ 85122
Overview
Open on Google Maps- 359000
- List Price
- Single Family Home
- 3
- 2
- 2007
- 1926
Description
Beautiful 3 bedroom 2 bath, complete remodel new cabinets..granite…wood tile flooring..new doors hardware. Reconfigured to make larger entry way and large laundry room and larger master closet. Added side yard for extra storage. Front courtyard and amazing backyard landscape with custom pergola pavers and artificial grass, drip system to all the plants and trees…Must come see to appreciate! Will pay 2% to buyers agent. Please do not contact us unless wanting to sell a home to your clients.
Details
Updated on November 6, 2021 at 12:42 pm- Standard Details
- Year Built: 2007
- House Type: Single Family Residence
- Cooling: Central Air
- Laundry: Electric Dryer Hookup, Individual Room, Inside, Washer Hookup
- Open Houses
- Open House 1 Start time: 12:00 AM
- Open House 1 End Time: 12:00 AM
- Open House 2 Start Time: 12:00 AM
- Open House 2 End Time: 12:00 AM
- Showing Instructions
- Showing Contact Name: Kenny or Jori Elcox
- Showing Contact Phone: 4806957444
- Showing Contact Type: Owner
- Showing Contact Phone:: 4806957444
- Interior Features
- Bedrooms: 3
- Interior Features: Built-in Features, Granite Counters, High Ceilings
- Appliances: Dishwasher, Double Oven, Electric Cooktop, Water Heater, Microwave, Refrigerator, Water Softener
- Heating: Central
- Bathroom Features: Bathtub, Low Flow Toilet(s), Shower, Granite Counters, Remodeled, Separate tub and shower, Upgraded Vanity area, Walk-in shower
- Kitchen Features: Granite Counters, Kitchen Island, Remodeled Kitchen, Self-closing cabinet doors, Self-closing drawers, Breakfast Area
- Flooring: Carpet, Tile
- Cooling: Central Air
- Laundry: Electric Dryer Hookup, Individual Room, Inside, Washer Hookup
- Room Types: Family Room, Living Room, Walk-In Closet
- Common Walls: No Common Walls
- Main Level Bedrooms: 3
- Main Level Bathrooms: 2
- Kitchen Features: Granite Counters, Kitchen Island, Remodeled Kitchen, Self-closing cabinet doors, Self-closing drawers, Breakfast Area
- Exterior Features
- Utilities: Cable Connected, Electricity Connected, Sewer Connected, Underground Utilities, Water Connected, APS SRP
- Patio and Porch Features: Front Porch
- Construction Materials: Drywall Walls, Stucco
- Road Frontage Type: City Street
- Window Features: Blinds, Double Pane Windows
- Lot Features: Back Yard, Front Yard, Level with Street, Paved, Sprinklers Drip System
- Community Features: Sidewalks, Storm Drains, Street Lights, Biking/Walking Path
- Water Source: Public
- Sewer: Public Sewer, Private Sewer
- Fencing: Blockwall
- Roof: Flat Tile
- Parking Features: Garage Facing Front, Uncovered Parking Spaces 2+
- Dining Area: Dining in FR
- Topography: Level
- Horses: No
- Landscaping : Synthetic Grass Frnt, Synthetic Grass Back, Auto Timer H2O Front, Auto Timer H2O Back
- Additional Features
- There are no Additional Features submitted.
- Location & Financing Features
- Short Sale: No
- Property Sub Type: Single Family Residence
- Financing Terms: Cash, Conventional
- Sales Restrictions : None Known
- Property Information
- Stories Total: 1
- Levels in Unit/Home: One
- Den/Office: Yes
- General Details
- Name of Your Neighborhood: Mission valley
- Land Lease: No
- Garage Spaces: 3
- Number of Units on Property: 1
- Assessments: Unknown
- Property Condition: Additions/Alterations, Turnkey, Updated/Remodeled
- Other Structures: Gazebo, Shed(s)
- Start Showing Date: 10/12/2021
- Sign on Property: Yes
- Uncovered Spaces: 3
- Attached Garage: Yes
- Topography : Level
- Uncovered Spaces: 3
- HOA
- Is There an HOA: Yes
- HOA Fee: 44.00
- HOA Fee Frequency: Monthly
- HOA Name: City property management
- HOA Phone: 6028929445
- HOA Management Name: City property management
- HOA Amenities: Biking Trails, Maintenance Grounds, Management
- School
- There are no School submitted.
Mortgage Calculator
Monthly
- Down Payment
- Loan Amount
- Monthly Mortgage Payment
- PMI
- Monthly HOA Fees




































































