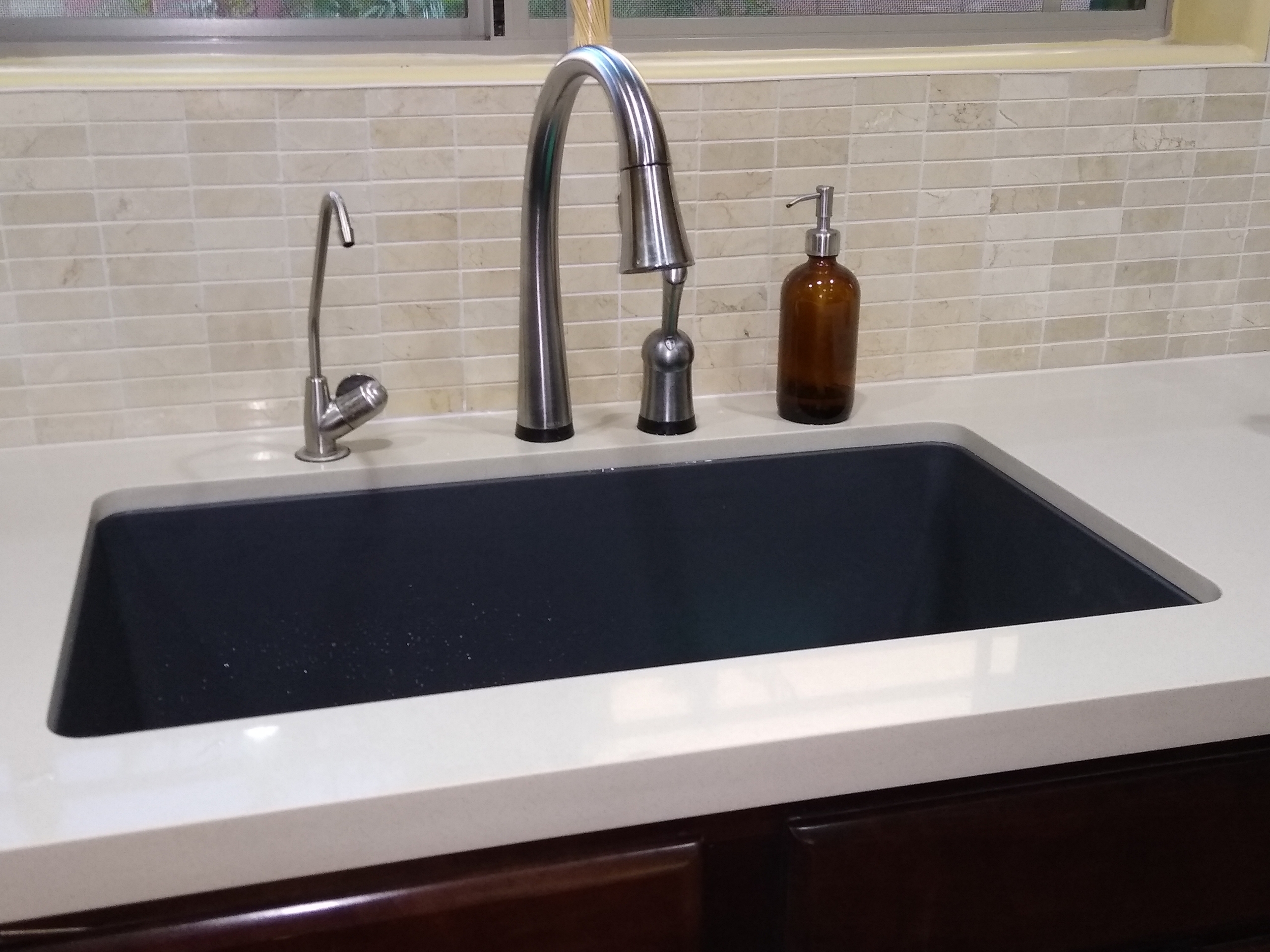6202 E McKellips Rd 285
Overview
Open on Google Maps- $538,000
- List Price
- Single Family Home
- 3
- 2
- 2010
- 1818
Description
On golf course, with east view. Single family unit with many upgrades. New quartz countertops in the kitchen, new quartz farmers sink, RO & softened water, guest bath has tiled shower, raised vanities in both bathrooms, comfort height toilets, wood laminate flooring in living areas, security screens on front and back doors, craftsman style molding at ceiling, around windows and doors in living, dining and entry, 4.25″ baseboards throughout, beautiful picture window to views of golf course, power Sun Setter awning, gas fire pit & BBQ, lots of storage cabinets and shelves in garage.
The $290 HOA fee covers TV service for Dish Network and 100 Mps nternet in addition to dwelling insurance, gate maintenance, road maintenance, roof maintenance, house painting, front yard landscape maintenance plus the clubhouse, heated pool and spa and pickleball court.
Details
Updated on January 27, 2022 at 7:34 am- Standard Details
- Year Built: 2010
- House Type: Single Family Residence, Townhouse
- Cooling: Central Air, Electric, Heat Pump
- Laundry: Dryer Included, Individual Room, Washer Included
- Open Houses
- Open House 1 Start time: 12:00 AM
- Open House 1 End Time: 12:00 AM
- Open House 2 Start Time: 12:00 AM
- Open House 2 End Time: 12:00 AM
- Showing Instructions
- Showing Contact Name: Jim Larson
- Showing Contact Phone: 4806576219
- Showing Contact Type: Owner
- Showing Contact Phone:: 4806576219
- Interior Features
- Bedrooms: 3
- Interior Features: Ceiling Fan(s), Crown Molding, High Ceilings, Open Floorplan, Recessed Lighting, Stone Counters, Storage, Wired for Data, Wired for Sound
- Appliances: Barbecue, Dishwasher, Disposal, Water Heater, Gas Range, Gas Water Heater, Hot Water Circulator, Ice Maker, Microwave, Range Hood, Water Purifier, Water Softener
- Heating: Central, Heat Pump
- Bathroom Features: Bathtub, Shower, Double Sinks In Master Bath, Privacy toilet door, Quartz Counters, Remodeled, Separate tub and shower, Soaking Tub, Upgraded Vanity area
- Kitchen Features: Kitchen Island, Quartz Counters, Remodeled Kitchen, Quartz Counter, Kitchen Nook, Breakfast Area, Reverse Osmosis
- Flooring: Carpet, Laminate, Tile
- Electric: 220 Volts in Garage, 220 Volts in Kitchen, 220 Volts in Laundry
- Security Features: Automatic Gate, Carbon Monoxide Detector(s), Fire and Smoke Detection System, Gated Community, Wired for Alarm System
- Cooling: Central Air, Electric, Heat Pump
- Laundry: Dryer Included, Individual Room, Washer Included
- Room Types: All Bedrooms Down, Living Room, Main Floor Bedroom, Main Floor Master Bedroom, Master Bathroom, Master Bedroom, Master Suite, Walk-In Closet
- Fireplace: Decorative, Electric, Fire Pit
- Common Walls: No Common Walls
- Main Level Bedrooms: 3
- Main Level Bathrooms: 2
- Kitchen Features: Kitchen Island, Quartz Counters, Remodeled Kitchen, Quartz Counter, Kitchen Nook, Breakfast Area, Reverse Osmosis
- Exterior Features
- Utilities: Cable Connected, Electricity Connected, Natural Gas Connected, Phone Available, Sewer Connected, Underground Utilities, Water Connected, APS SRP, City Gas, Other (See Remarks)
- Spa Features: Association
- Patio and Porch Features: Front Porch, Rear Porch
- Construction Materials: Blown-In Insulation, Drywall Walls
- Road Frontage Type: Private Road
- Exterior Features: Awning(s), Barbecue Private, Rain Gutters, Built-in BBQ, Community Club House, Covered Patio(s), Fenced Backyard, Gutters, Landscaping, Open Patio, Perimeter Fence, Community, prinkler/Drip, Water Features
- Foundation Details: Slab
- Window Features: Blinds, Double Pane Windows, Tinted Windows, Pleated Shades
- Pool Features: Association, Community
- View: Golf Course, Mountain(s)
- Lot Features: Back Yard, Front Yard, Landscaped, Level with Street, Level, On Golf Course, Sprinklers In Front, Sprinklers In Rear, Sprinklers Timer, Treed Lot, Yard
- Community Features: Golf, Hiking, Sidewalks, Clubhouse/Rec Room, Community Pool, Community Pool Htd, Community Spa Htd, Gated Community, Workout Facility
- Water Source: City Water
- Sewer: Public Sewer, Private Sewer
- Exterior Features: Awning(s), Barbecue Private, Rain Gutters, Built-in BBQ, Community Club House, Covered Patio(s), Fenced Backyard, Gutters, Landscaping, Open Patio, Perimeter Fence, Community, prinkler/Drip, Water Features
- Fencing: Blockwall, Wrought Iron
- Roof: Tile/Clay
- Parking Features: Attached, Garage Facing Front, Guest Parking Available, Workshop in Garage
- Dining Area: Formal Eat-in Kitchen, Dining in LR/GR, Dining in FR, Breakfast Room
- Topography: Level
- Architectural Style: None, Other (See Remarks)
- Landscaping : Gravel/Stone Front, Gravel/Stone Back, Desert Front, Desert Back, Synthetic Grass Back, Yrd Wtring Sys Front, Yrd Wtring Sys Back, Auto Timer H2O Front, Auto Timer H2O Back, Irrigation Front, Irrigation Back
- Additional Features
- There are no Additional Features submitted.
- Location & Financing Features
- Short Sale: No
- Property Sub Type: Single Family Residence, Townhouse
- Financing Terms: Cash, Conventional
- Contingency: none
- Sales Restrictions : None Known
- Ownership: Fee Simple
- Property Information
- Stories Total: 1
- Levels in Unit/Home: One
- General Details
- Name of Your Neighborhood: Tuscany Villas @ Painted Mountain
- Land Lease: No
- Garage Spaces: 2
- Number of Units on Property: 1
- Property Condition: Turnkey, Updated/Remodeled
- Start Showing Date: 10/09/2021
- Sign on Property: Yes
- Uncovered Spaces: 1
- Attached Garage: Yes
- Topography : Level
- Uncovered Spaces: 1
- HOA
- Is There an HOA: Yes
- HOA Fee: 295
- HOA Fee Frequency: Monthly
- HOA Name: Tuscany Villas at Painted Mountain
- HOA Phone: 4805391396
- HOA Management Name: Brown Community Management
- HOA Amenities: Banquet Facilities, Barbecue, Billiard Room, Cable TV, Clubhouse, Controlled Access, Gas, Gym/Ex Room, Insurance, Maintenance Grounds, Management, Meeting Room, Outdoor Cooking Area, Pet Rules, Picnic Area, Playground, Pool, Racquetball, Recreation Room, Spa/Hot Tub
- School
- School District: Mesa
Mortgage Calculator
- Down Payment
- Loan Amount
- Monthly Mortgage Payment
- PMI
- Monthly HOA Fees










































































