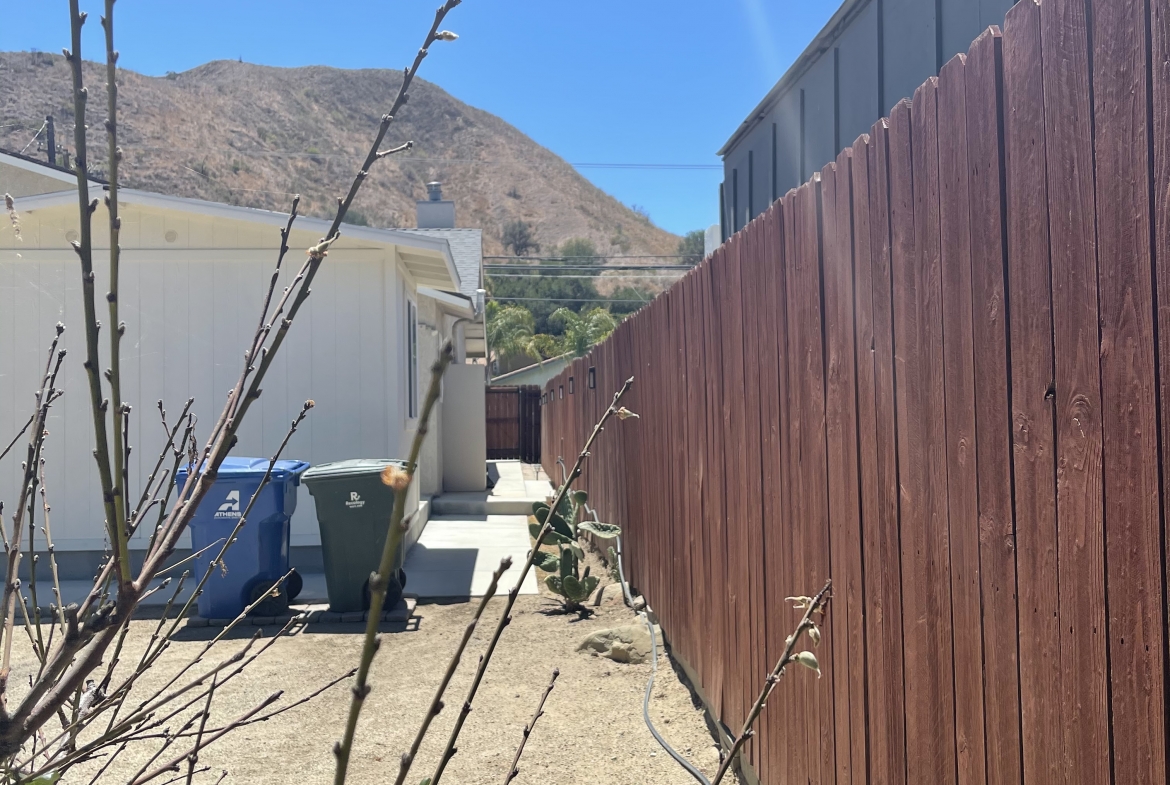Pending
1443 Ojai Rd, Santa Paula, California
1443 Ojai Rd
Overview
Open on Google Maps- 645000
- List Price
- Single Family Home
- 4
- 2
- 1924
- 1400
Description
Beautiful remodeled 2015 single-family residence. Hillside views near Steckel Park, nearby schools, hiking trails. Move-in ready!
Details
Updated on April 11, 2022 at 11:32 pm- Standard Details
- Year Built: 1924
- House Type: Single Family Residence
- Cooling: Central Air, High Efficiency
- Laundry: Common Area, Dryer Included, Inside, Washer Included
- Open Houses
- Open House Date 1: 06/19/2021
- Open House Date 2: 06/20/2021
- Open House 1 Start time: 4:00 PM
- Open House 1 End Time: 6:00 PM
- Open House 2 Start Time: 4:00 PM
- Open House 2 End Time: 6:00 PM
- Showing Instructions
- Showing Contact Name: Giselle
- Showing Contact Phone: 8058165903
- Showing Contact Type: Owner
- Showing Contact Phone:: 8058165903
- Interior Features
- Bedrooms: 4
- Interior Features: Attic Fan, Built-in Features, Ceiling Fan(s), Furnished, Pantry, Partially Furnished, Storage
- Appliances: 6 Burner Stove, Convection Oven, Water Heater, Freezer, Gas Water Heater, Ice Maker, Microwave, Refrigerator
- Heating: Central
- Bathroom Features: Shower, Humidity controlled, Remodeled, Upgraded Vanity area
- Kitchen Features: Kitchen Open to Family Room, Quartz Counters, Remodeled Kitchen, Walk-In Pantry
- Flooring: Laminate, Tile
- Electric: 220 Volts in Garage
- Security Features: Fire and Smoke Detection System, Smoke Detector(s)
- Cooling: Central Air, High Efficiency
- Laundry: Common Area, Dryer Included, Inside, Washer Included
- Room Types: All Bedrooms Down, Attic, Living Room, Main Floor Bedroom, Main Floor Master Bedroom, Master Bathroom, Master Bedroom, Walk-In Closet
- Common Walls: No Common Walls
- Main Level Bedrooms: 4
- Main Level Bathrooms: 2
- Kitchen Features: Kitchen Open to Family Room, Quartz Counters, Remodeled Kitchen, Walk-In Pantry
- Exterior Features
- Utilities: Cable Available, Cable Connected, Electricity Available, Electricity Connected, Sewer Connected, Sewer Not Available, Water Available, Water Connected
- Patio and Porch Features: Concrete
- Construction Materials: Drywall Walls, Stucco
- Road Frontage Type: County Road
- Foundation Details: Block, Combination, Raised
- Window Features: Blinds, Double Pane Windows, Insulated Windows, Screens
- View: Hills, Mountain(s), Trees/Woods
- Lot Features: .25 to .5 Acre, Front Yard, Lawn, Level with Street, Park Nearby, Yard
- Community Features: Biking, Curbs, Hiking, Lake, Mountainous, Park, Street Lights
- Water Source: Public
- Sewer: Public Sewer
- Fencing: Excellent Condition, Gate, Wood
- Roof: Shingle
- Additional Features
- There are no Additional Features submitted.
- Location & Financing Features
- Short Sale: No
- Property Sub Type: Single Family Residence
- Financing Terms: Cash, Conventional, FHA, VA Loan
- Contingency: N/A
- Sales Restrictions : None Known
- Property Information
- Stories Total: 1
- Levels in Unit/Home: One
- General Details
- Name of Your Neighborhood: Ojai Rd
- Land Lease: No
- Garage Spaces: 5
- Number of Units on Property: 1
- Property Condition: Additions/Alterations, Updated/Remodeled
- Other Structures: Shed(s), Storage
- Start Showing Date: 06/19/2021
- Sign on Property: Yes
- Carport Spaces: 4
- Attached Garage: No
- Topography : Level
- HOA
- Is There an HOA: No
- School
- There are no School submitted.
Mortgage Calculator
Monthly
- Down Payment
- Loan Amount
- Monthly Mortgage Payment
- PMI
- Monthly HOA Fees
























































