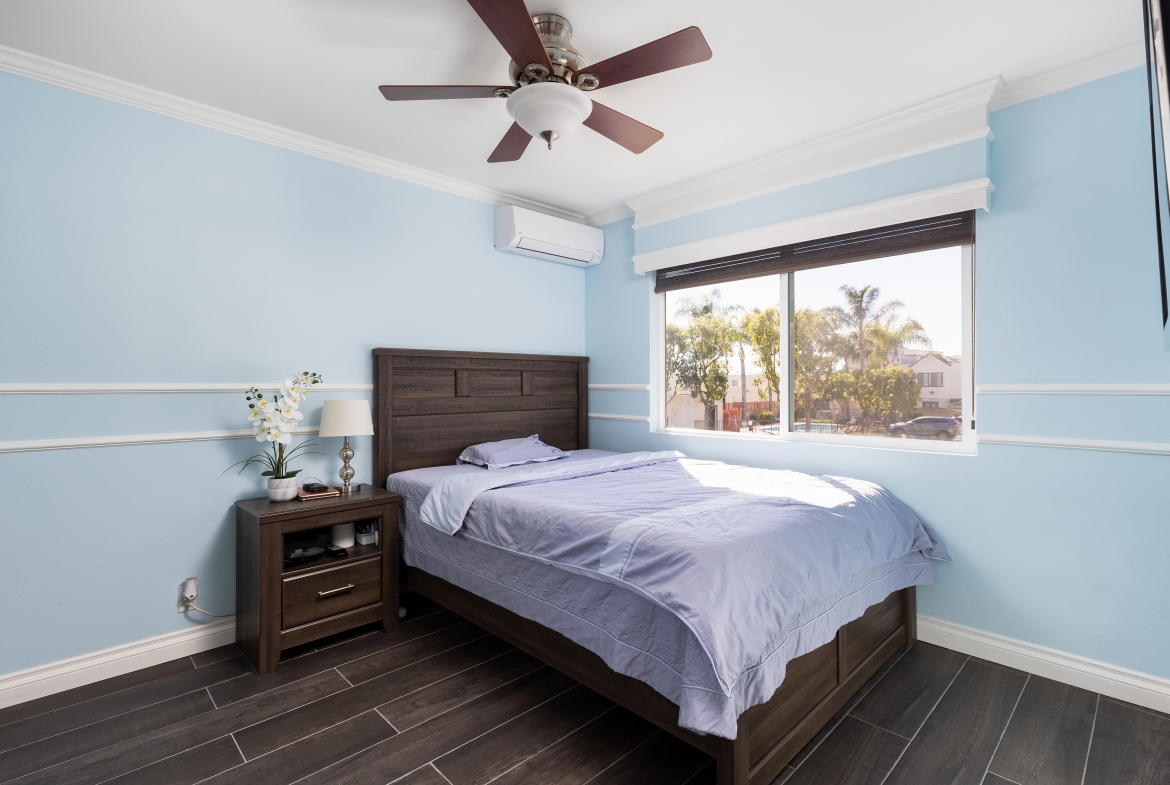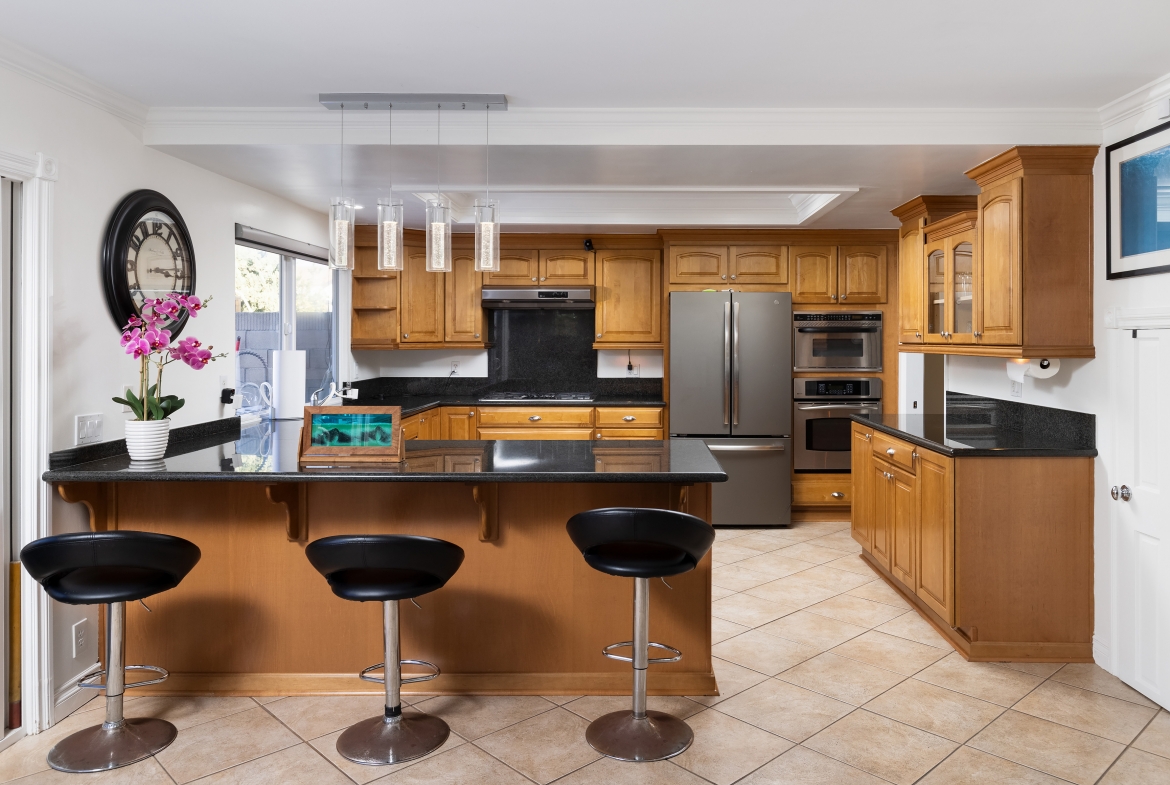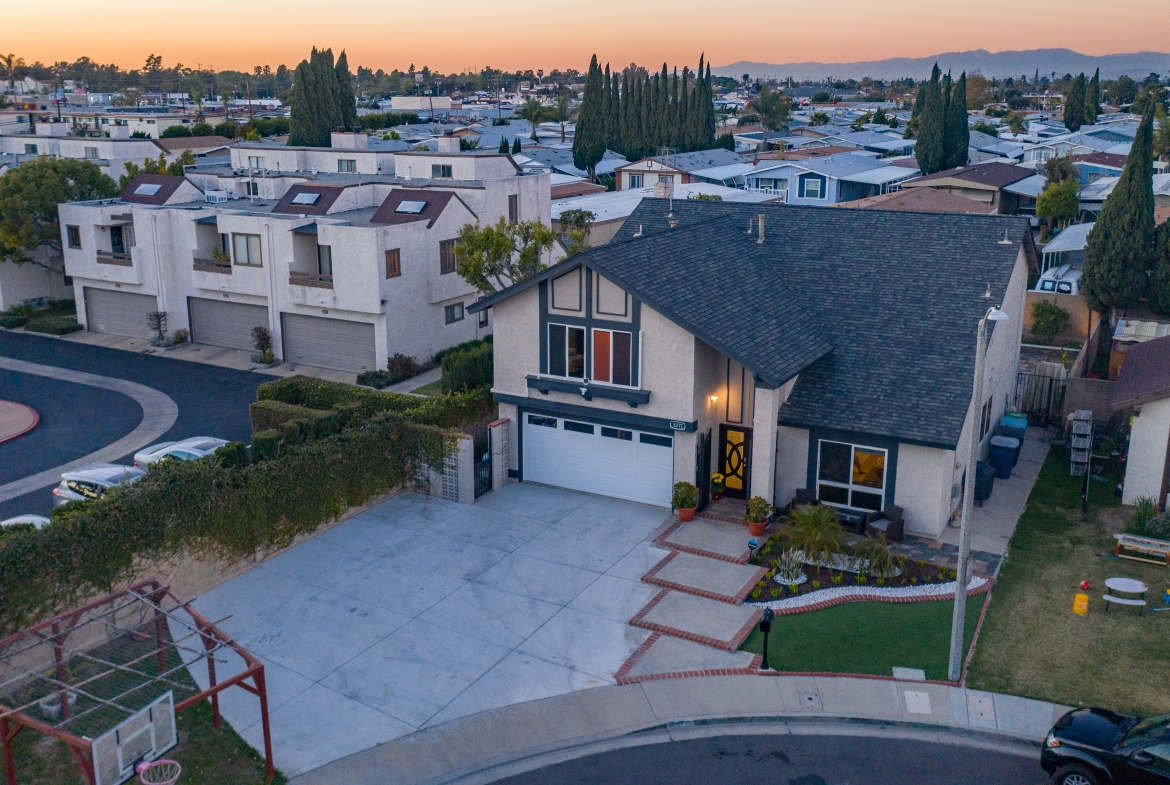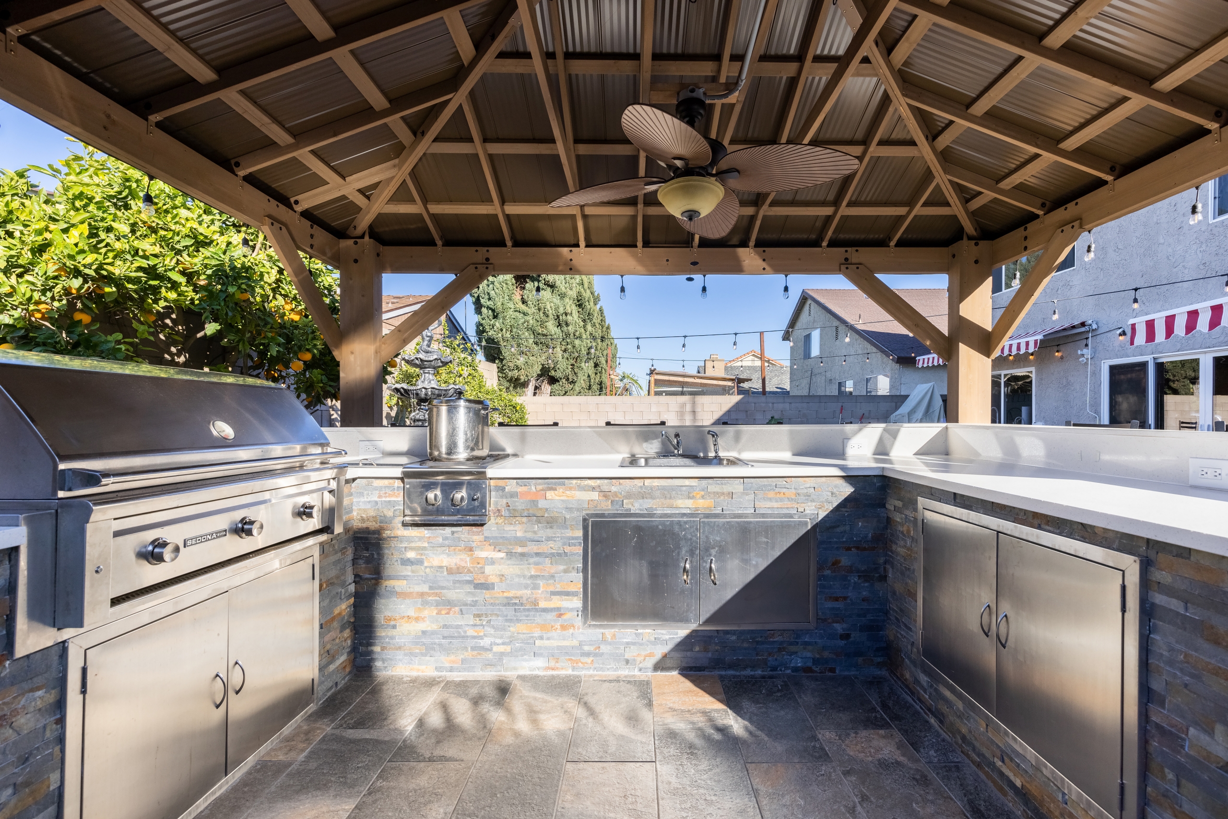8271 Gumwood Circle
Overview
Open on Google Maps- 1099999
- List Price
- Single Family Home
- 5
- 3
- 1974
- 2742
Description
LOCATION! LOCATION!LOCATION! 5 BEDS, 3 BATHS 2742 sqft living space, ( NOT 2295sqft 3/2 as stated in the listing header) Nestled in the heart of Westminster, conveniently located in Little Saigon, a couple of minutes away from ABC & Thuan Phat Vietnamese supermarket, Costco, and Bella Terra in Huntington Beach. 5 min walk to De Mille Elementary school. A minute walk to the park. Nearby to 405 & 22 Freeway. Largest lot in this track, located on a cul-de-sac. Spacious driveway with the ability to park 10 cars. Newly remodeled backyard, perfect for entertaining guests. Family room and upstairs living space with new tile flooring. Kitchen with granite countertop. The downstairs family room can be converted to a master bedroom for an elderly parent.
Details
Updated on January 27, 2022 at 7:34 am- Standard Details
- Year Built: 1974
- House Type: Single Family Residence
- Cooling: ENERGY STAR Qualified Equipment
- Open Houses
- Open House 1 Start time: 12:00 AM
- Open House 1 End Time: 12:00 AM
- Open House 2 Start Time: 12:00 AM
- Open House 2 End Time: 12:00 AM
- Showing Instructions
- Showing Contact Name: David
- Showing Contact Phone: 7148296166
- Showing Contact Phone:: 7148296166
- Interior Features
- Bedrooms: 5
- Interior Features: Beamed Ceilings, Cathedral Ceiling(s), Crown Molding, High Ceilings
- Appliances: Barbecue, Built-In Range, Dishwasher, Disposal, ENERGY STAR Qualified Appliances, Water Heater, Freezer, Gas Cooktop, Gas Oven, Gas Water Heater, Ice Maker, Microwave
- Heating: Zoned, ENERGY STAR Qualified Equipment, Fireplace(s)
- Bathroom Features: Bathtub, Bidet, Shower, Double Sinks In Master Bath, Jetted Tub
- Kitchen Features: Granite Counters, Utility sink, Walk-In Pantry
- Flooring: Tile
- Electric: 220 Volts in Garage, 220 Volts in Kitchen
- Security Features: Carbon Monoxide Detector(s), Security Lights, Security System
- Cooling: ENERGY STAR Qualified Equipment
- Room Types: All Bedrooms Down, Family Room, Living Room, Main Floor Bedroom
- Fireplace: Dining Room
- Common Walls: End Unit
- Main Level Bedrooms: 1
- Main Level Bathrooms: 1
- Kitchen Features: Granite Counters, Utility sink, Walk-In Pantry
- Exterior Features
- Utilities: Cable Available, Natural Gas Available, Water Connected
- Spa Features: Bath Tub
- Patio and Porch Features: Covered Deck
- Construction Materials: Concrete, Drywall Walls, Plaster, Stucco
- Road Frontage Type: City Street
- Foundation Details: Permanent, Slab
- Window Features: Custom Covering, ENERGY STAR Qualified Windows, Screens
- Lot Features: Back Yard, Corner Lot, Cul-De-Sac, Front Yard, Park Nearby
- Community Features: Park
- Water Source: Public
- Sewer: Public Sewer
- Additional Features
- There are no Additional Features submitted.
- Location & Financing Features
- Short Sale: No
- Property Sub Type: Single Family Residence
- Financing Terms: Cash, Conventional
- Contingency: 50% Down min
- Property Information
- Stories Total: 2
- Levels in Unit/Home: Two
- General Details
- Name of Your Neighborhood: none
- Land Lease: No
- Garage Spaces: 2
- Number of Units on Property: 1
- Property Condition: Updated/Remodeled
- Start Showing Date: 06/02/2021
- Sign on Property: No
- Attached Garage: Yes
- HOA
- Is There an HOA: No
- School
- There are no School submitted.
Video
Mortgage Calculator
- Down Payment
- Loan Amount
- Monthly Mortgage Payment
- PMI
- Monthly HOA Fees










































































