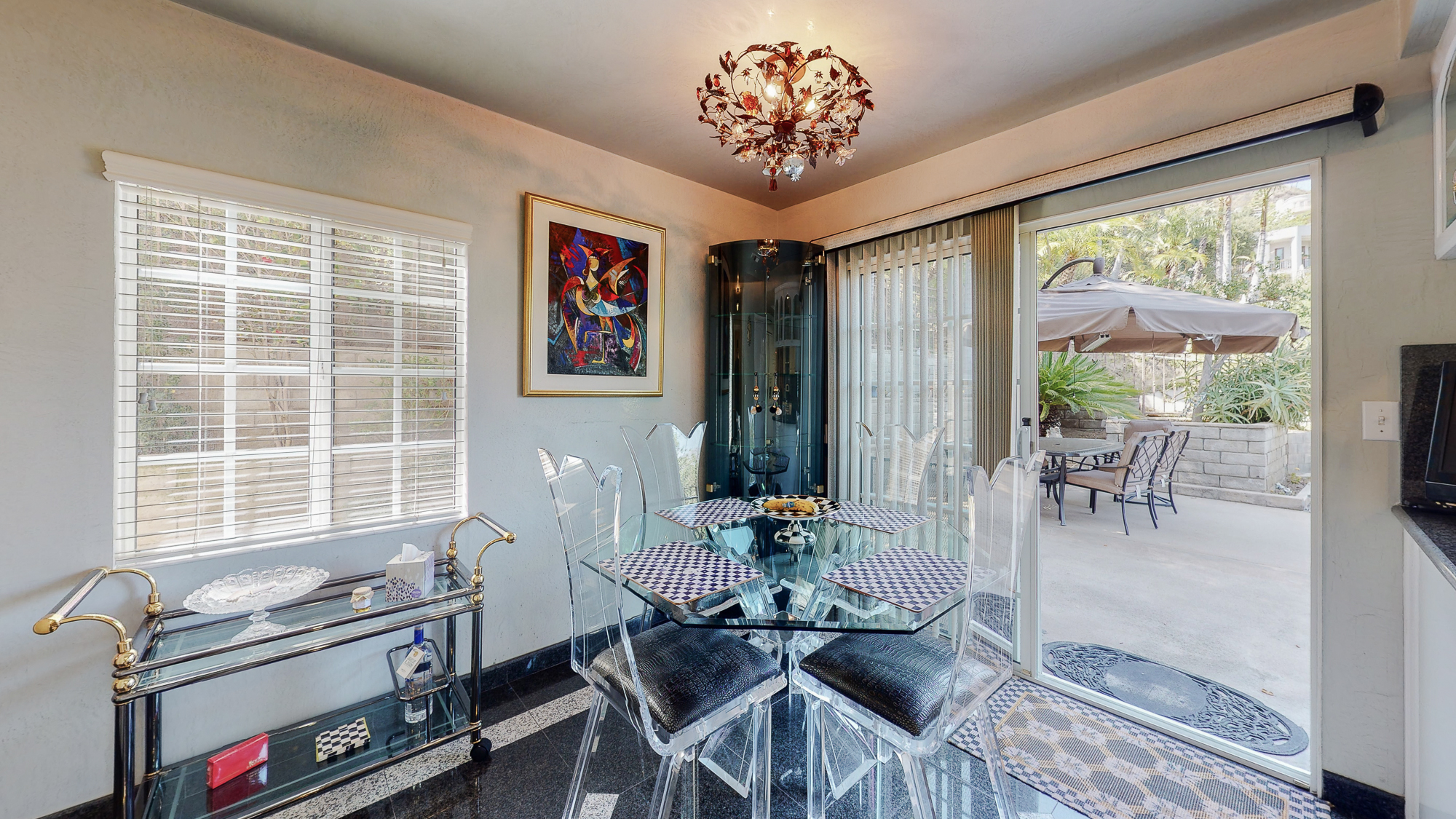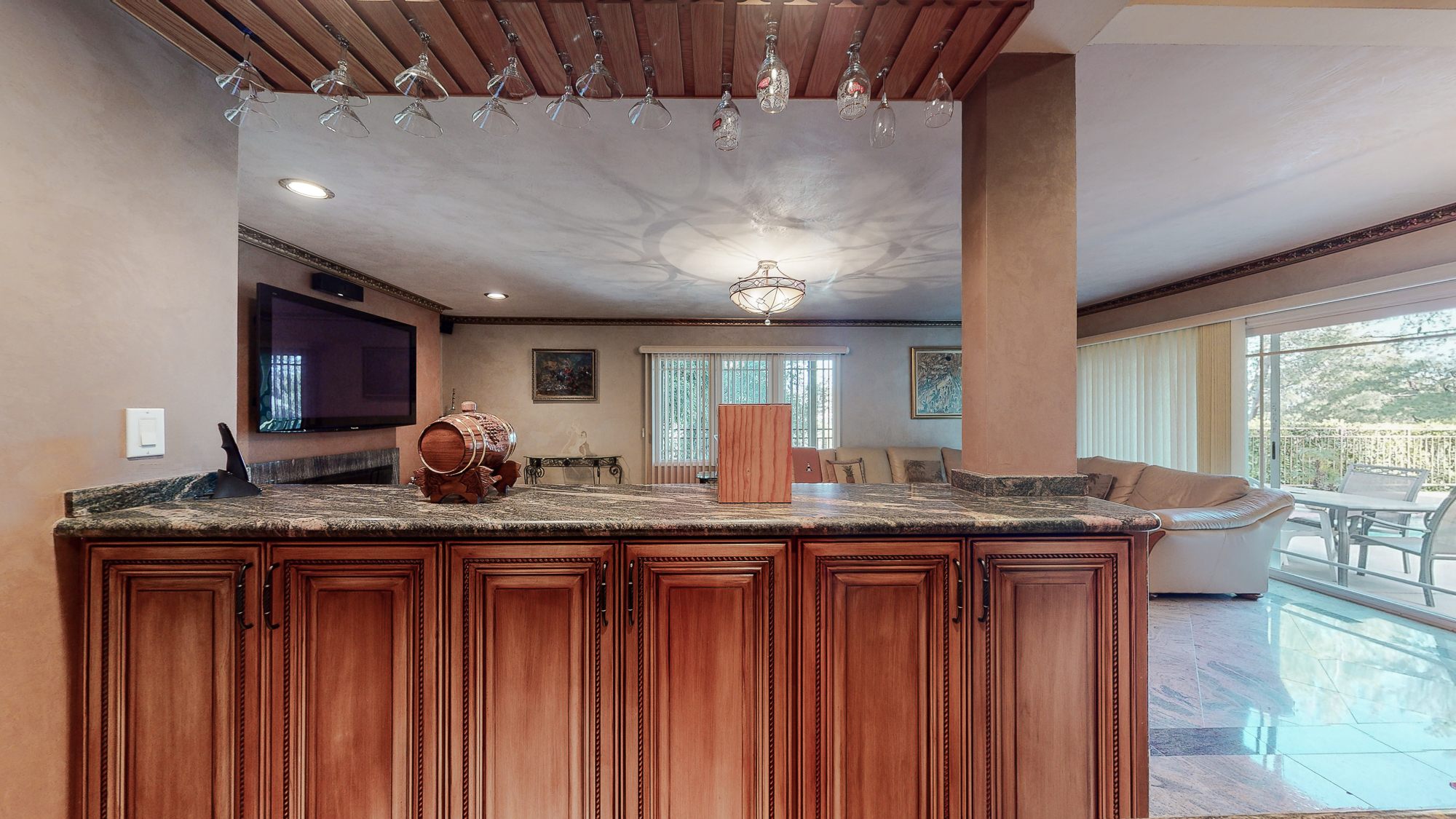For Sale
3311 Beaudry Terrace, Glendale, California
3311 Beaudry Terrace
Overview
Open on Google Maps- 2295000
- List Price
- Single Family Home
- 5
- 3
- 1976
- 3439
Description
Here is your chance to own this one of a kind home in the highly sought after Oakmont Country Club. Spectacular views with unmatched privacy. Gated Entry w/ 4 car garage. Large pool area and Patio. Large master bedroom with walk in closet. Fully remodeled in 2010 with granite and marble flooring and countertops as well as new windows. Option to purchase fully furnished if desired. Call now to own this one of a kind property. Open house by appointment only.
Details
Updated on January 27, 2022 at 7:34 am- Standard Details
- House Type: Single Family Residence
- Cooling: Central Air
- Laundry: Dryer Included, Inside, Washer Included
- Open Houses
- Open House 1 Start time: 12:00 AM
- Open House 1 End Time: 12:00 AM
- Open House 2 Start Time: 12:00 AM
- Open House 2 End Time: 12:00 AM
- Showing Instructions
- Showing Contact Name: David Saryan
- Showing Contact Phone: 8182590707
- Showing Contact Type: Owner
- Showing Contact Phone:: 8182590707
- Interior Features
- Bedrooms: 5
- Number of Half Bathrooms: 1
- Interior Features: Balcony, Granite Counters, Living Room Balcony, Pantry, Stone Counters
- Appliances: Barbecue, Central Water Heater, Convection Oven, Dishwasher, Freezer, Microwave, Trash Compactor, Refrigerator
- Heating: Central
- Kitchen Features: Granite Counters, Walk-In Pantry
- Flooring: Stone, Wood
- Electric: 220 Volts in Garage, 220 Volts in Laundry
- Security Features: Automatic Gate, Closed Circuit Camera(s), Wired for Alarm System
- Cooling: Central Air
- Laundry: Dryer Included, Inside, Washer Included
- Fireplace: Family Room, Gas, Living Room
- Main Level Bedrooms: 4
- Main Level Bathrooms: 2
- Kitchen Features: Granite Counters, Walk-In Pantry
- Exterior Features
- Utilities: Cable Available, Electricity Available, Electricity Connected
- Spa Features: Heated, In Ground
- Construction Materials: Wood Siding
- Road Frontage Type: City Street
- Foundation Details: Slab
- Window Features: Blinds, Screens
- Pool Features: Filtered, Gas Heat, In Ground
- View: Mountain(s)
- Community Features: Hiking, Sidewalks, Street Lights
- Water Source: Public
- Sewer: Public Sewer
- Additional Features
- There are no Additional Features submitted.
- Location & Financing Features
- Short Sale: No
- Property Sub Type: Single Family Residence
- Financing Terms: Cash, Conventional
- Property Information
- Stories Total: 3
- Levels in Unit/Home: Three Or More
- General Details
- Name of Your Neighborhood: Oakmont Country Club
- Land Lease: No
- Garage Spaces: 4
- Number of Units on Property: 1
- Property Condition: Updated/Remodeled
- Start Showing Date: 05/06/2021
- Sign on Property: Yes
- Attached Garage: No
- HOA
- Is There an HOA: No
- School
- There are no School submitted.
Video
Mortgage Calculator
Monthly
- Down Payment
- Loan Amount
- Monthly Mortgage Payment
- PMI
- Monthly HOA Fees


































































































