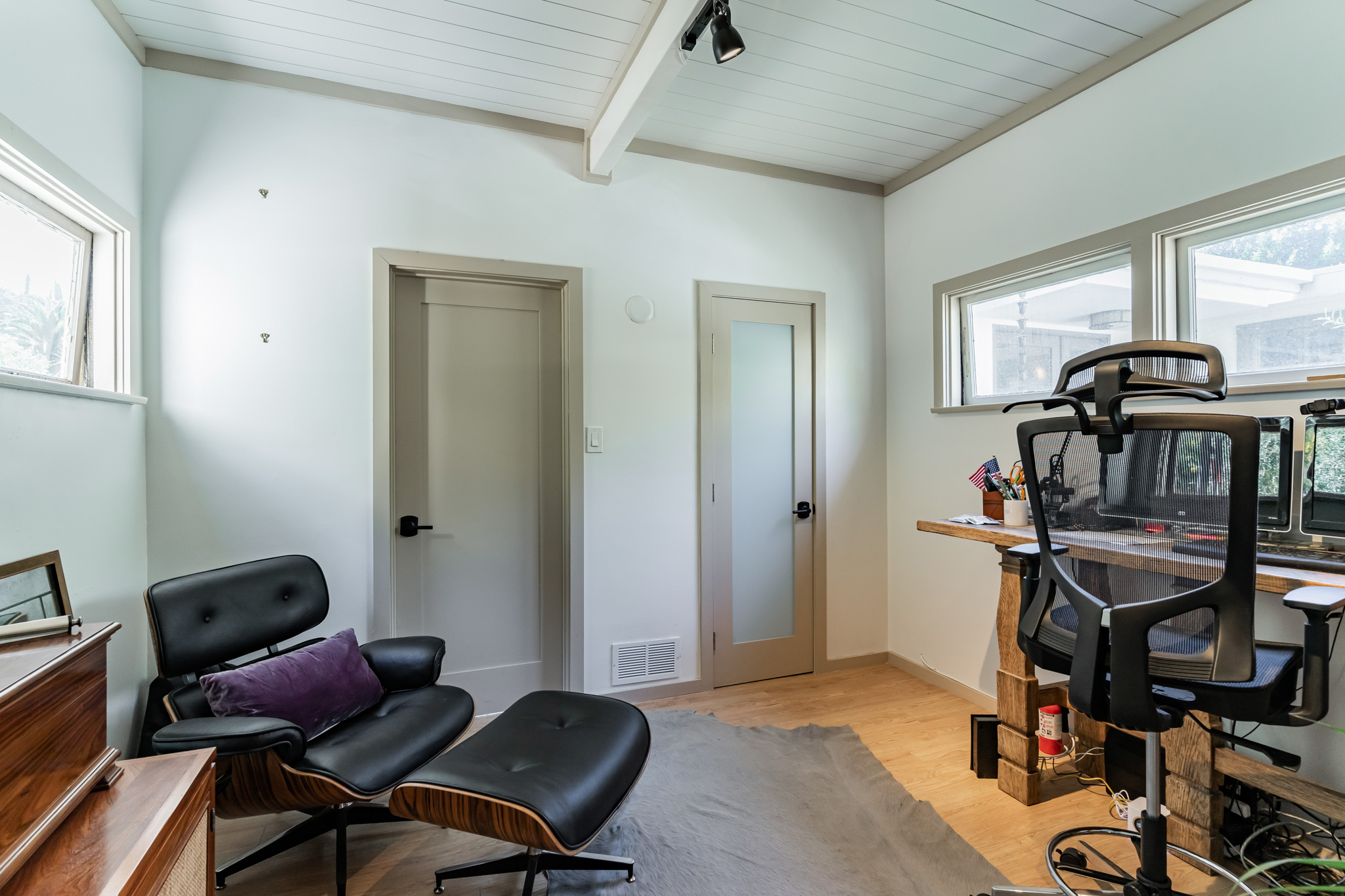2016 Coldwater Canyon Drive
Overview
Open on Google Maps- 2165500
- List Price
- Single Family Home
- 3
- 3
- 1953
- 2232
Description
PRICED TO SELL!!
This 1953 home has all the midcentury details to love, like long horizontal lines, glass walls, clerestory windows, and exposed beams. It has an expansive vaulted living room and dining room that features a stone fireplace. Clerestory windows let light and air in. Secluded back yard with Fruit trees. Private and gated entrance.
This single-family home is located at 2016 Coldwater Canyon Dr, Beverly Hills, CA. 2016 Coldwater Canyon Dr is in the Beverly Crest neighborhood in Beverly Hills, CA and in ZIP code 90210. This property has 3 bedrooms, 3 bathrooms and approximately 2,232 sqft of floor space. This property has a lot size of 0.28 acres and was built in 1953.
Details
Updated on September 16, 2021 at 5:15 pm- Standard Details
- House Type: Single Family Residence
- Cooling: Central Air
- Laundry: Dryer Included, Gas Dryer Hookup, In Garage, Inside
- Open Houses
- Open House 1 Start time: 12:00 AM
- Open House 1 End Time: 12:00 AM
- Open House 2 Start Time: 12:00 AM
- Open House 2 End Time: 12:00 AM
- Showing Instructions
- Showing Contact Name: Constance Posse
- Showing Contact Phone: 4243434990
- Showing Contact Type: Owner
- Showing Contact Phone:: 4243434990
- Interior Features
- Bedrooms: 3
- Number of Half Bathrooms: 1
- Interior Features: Beamed Ceilings, Cathedral Ceiling(s), Formica Counters, Recessed Lighting, Track Lighting
- Appliances: 6 Burner Stove, Built-In Range, Central Water Heater, Convection Oven, Dishwasher, Disposal, Gas Oven, Microwave, Range Hood, Vented Exhaust Fan, Refrigerator
- Heating: Central
- Kitchen Features:
- Flooring: Laminate, Tile, Wood
- Electric: 220 Volts For Spa, 220 Volts in Laundry
- Security Features: Automatic Gate, Card/Code Access, Security Lights
- Cooling: Central Air
- Laundry: Dryer Included, Gas Dryer Hookup, In Garage, Inside
- Room Types: All Bedrooms Down, Art Studio, Family Room, Game Room, Library, Living Room, Main Floor Bedroom, Main Floor Master Bedroom, Master Bathroom, Master Bedroom, Master Suite, Walk-In Closet
- Fireplace: Living Room
- Common Walls: No One Below
- Main Level Bedrooms: 2
- Main Level Bathrooms: 3
- Kitchen Features:
- Exterior Features
- Utilities: Cable Available, Cable Connected, Electricity Available, Electricity Connected, Phone Available, Phone Connected, Sewer Available, Sewer Connected, Underground Utilities, Water Available, Water Connected
- Spa Features: Above Ground, Heated, Private
- Patio and Porch Features: Rear Porch
- Construction Materials: Concrete, Drywall Walls, Plaster, Stone, Stucco, Wood Siding
- Road Frontage Type: City Street, Private Road
- Foundation Details: Block, Pillar/Post/Pier, Slab
- Window Features: Wood Frames
- View: Canyon, Mountain(s)
- Lot Features: .25 to .5 Acre, Paved, Secluded, Sprinklers Drip System, Sprinklers In Rear, Up Slope from Street
- Community Features: Biking, Dog Park, Hiking, Mountainous, Park, Preserve/Public Land, Rural, Street Lights
- Water Source: Public
- Sewer: Public Sewer
- Fencing: Chain Link, Cross Fencing, Electric, Excellent Condition, Gate, Masonry, Privacy, Security
- Roof: Flat
- Additional Features
- There are no Additional Features submitted.
- Location & Financing Features
- Short Sale: No
- Property Sub Type: Single Family Residence
- Financing Terms: Cash, Conventional
- Sales Restrictions : None Known
- Property Information
- Stories Total: 1
- Levels in Unit/Home: One
- General Details
- Name of Your Neighborhood: Beverly Hills
- Land Lease: No
- Garage Spaces: 2
- Property Condition: Turnkey, Updated/Remodeled
- Start Showing Date: 02/23/2021
- Sign on Property: No
- Uncovered Spaces: 2
- Attached Garage: Yes
- Topography : Canyon/Valley, Level, Slope Gentle
- Uncovered Spaces: 2
- HOA
- Is There an HOA: No
- School
- There are no School submitted.
Mortgage Calculator
- Down Payment
- Loan Amount
- Monthly Mortgage Payment
- PMI
- Monthly HOA Fees















































































