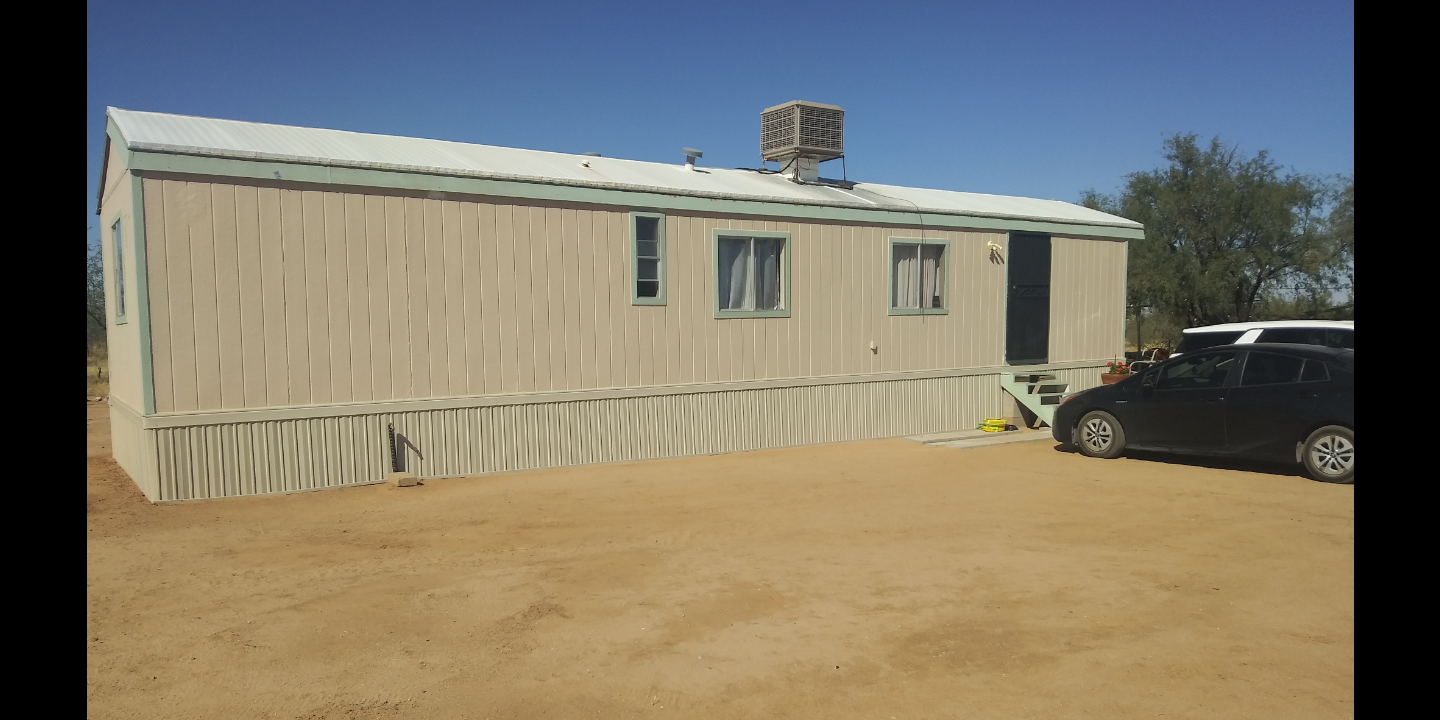For Sale
8215 S. Alice VAIL Lane, Tucson
8215 S. Alice VAIL Lane
Overview
Open on Google Maps- $137,500
- List Price
- Single Family Home
- 2
- 1
- 1996
- 800
Description
Property is fenced. Has certified 1000 gallon septic tank that was just serviced, Tucson City water, Trico Electric Co., Propane tank for gas, 220 amp breaker panel, and RV hook-up.
Acre has approximately 50 mature mesquite trees, a 10×20 white tuff shed on cement slab, a red 10×12 barn style tuff shed on cement slab, and a professionally built kid’s tree house. Convert the 10×20 shed into a guesthouse for family use our rent it out for $500 p/month. Property is very clean and entry has attractive slump block wall with remote controlled gated entry.
I prefer to cash out, or will carry with $80k down payment
Details
Updated on January 27, 2022 at 7:34 am- Standard Details
- Year Built: 1996
- House Type: Single Family Residence, Manufactured On Land, Residential
- Cooling: Electric, Evaporative Cooling
- Laundry: Common Area
- Open Houses
- Open House Date 1: 11/06/2021
- Open House Date 2: 11/13/2021
- Open House 1 Start time: 10:00 AM
- Open House 1 End Time: 3:00 PM
- Open House 2 Start Time: 10:00 AM
- Open House 2 End Time: 3:00 PM
- Showing Instructions
- Showing Contact Name: Martin Lopez
- Showing Contact Phone: 5203471656
- Showing Contact Type: Occupant
- Showing Contact Phone:: 5203471656
- Interior Features
- Bedrooms: 2
- Number of Half Bathrooms: N/A
- Interior Features: Cathedral Ceiling(s), Ceramic Counters, Pantry
- Appliances: Central Water Heater, Electric Oven, Electric Range, Water Heater, Freezer, Gas & Electric Range, Gas Oven, Gas Range, Gas Water Heater, Propane Oven Propane Range, Propane Water Heater, Range Hood, Vented Exhaust Fan, Refrigerator
- Heating: Central
- Bathroom Features: Bathtub, Shower, Shower in Tub, Closet in bathroom, Granite Counters, Stone Counters
- Kitchen Features: Granite Counters, Pots & Pan Drawers, Remodeled Kitchen, Marble Counter
- Flooring: Carpet, Laminate
- Electric: 220 Volts in Laundry
- Cooling: Electric, Evaporative Cooling
- Laundry: Common Area
- Room Types: Living Room, Main Floor Bedroom, Main Floor Master Bedroom, Master Bathroom
- Common Walls: 2+ Common Walls
- Main Level Bedrooms: 2
- Main Level Bathrooms: 1
- Kitchen Features: Granite Counters, Pots & Pan Drawers, Remodeled Kitchen, Marble Counter
- Exterior Features
- Utilities: Cable Available, Cable Connected, Electricity Available, Electricity Connected, Natural Gas Not Available, Phone Available, Propane, Sewer Available, Sewer Connected, Underground Utilities, Water Available, Water Connected, Butane/Propane
- Construction Materials: Drywall Walls, Frame, Wood Siding, Frame - Wood
- Road Frontage Type: County Road
- Exterior Features: Fenced Backyard, Landscaping, Perimeter Fence
- Foundation Details: Pillar/Post/Pier
- Window Features: Other - See Remarks
- View: Desert, Landmark, Mountain(s), Neighborhood
- Lot Features: 1 to 2 Acre, Desert Front, Horse Property, Level with Street, Rectangular Lot, Secluded
- Community Features: Rural
- Water Source: City Water
- Sewer: Engineered Septic, Private Sewer
- Exterior Features: Fenced Backyard, Landscaping, Perimeter Fence
- Fencing: Blockwall, Cross Fencing, Gate, Good Condition
- Roof: Common Roof
- Parking Features: Guest Parking Available, Interior, Access, RV Access, RV Possible
- Dining Area: Formal Eat-in Kitchen, Breakfast Bar
- Topography: Level
- Architectural Style: Manufactured
- Accessibility: Hallways 36in+ Wide, Remote Devices
- Landscaping : Natural Desert Front, Natural Desert Back
- Additional Features
- There are no Additional Features submitted.
- Location & Financing Features
- Property Sub Type: Single Family Residence, Manufactured On Land, Residential
- Financing Terms: Cash, Conventional, Owner May Carry, Owner Will Carry
- Sales Restrictions : None Known
- Ownership: Fee Simple
- Property Information
- Stories Total: 1
- Levels in Unit/Home: One
- General Details
- Garage Spaces: Unlimited
- Number of Units on Property: 1
- Property Condition: Turnkey, Updated/Remodeled
- Other Structures: Shed(s), Workshop
- Start Showing Date: 11/03/2021
- Sign on Property: Yes
- Uncovered Spaces: 2
- Land Lease Fee: N/A
- Uncovered Spaces: 2
- HOA
- There are no HOA submitted.
- School
- School District: Access Valley School District
Mortgage Calculator
Monthly
- Down Payment
- Loan Amount
- Monthly Mortgage Payment
- PMI
- Monthly HOA Fees
















