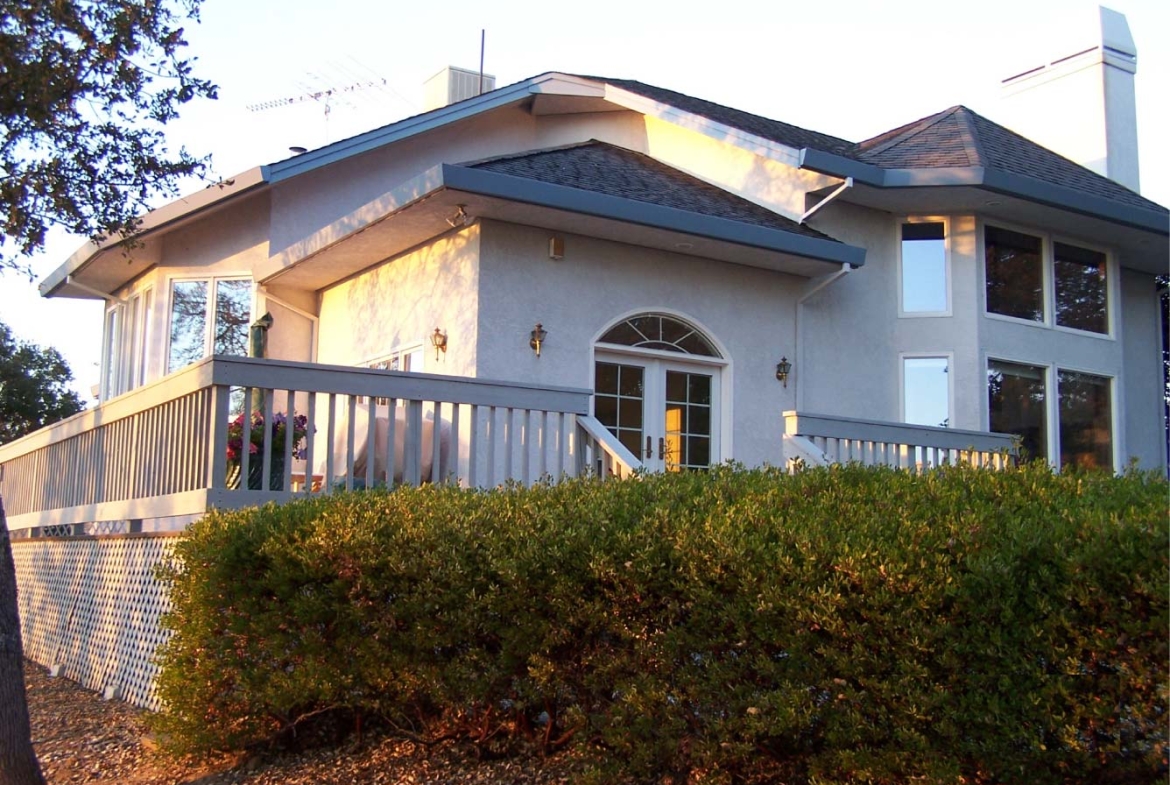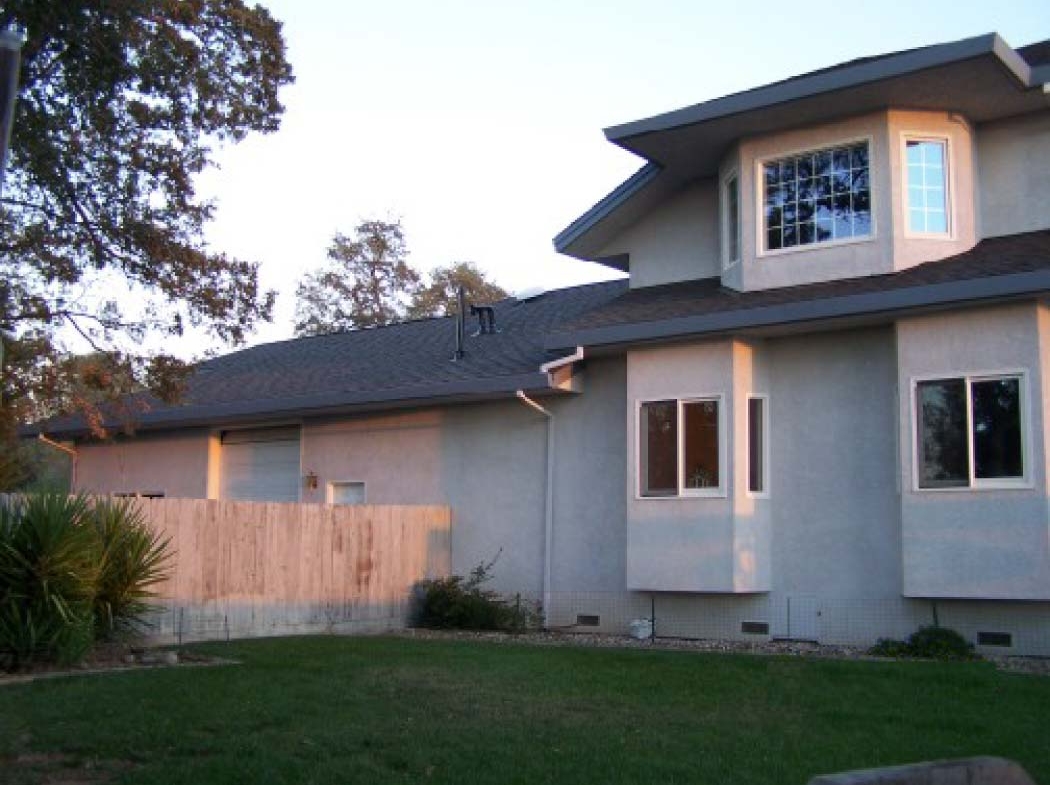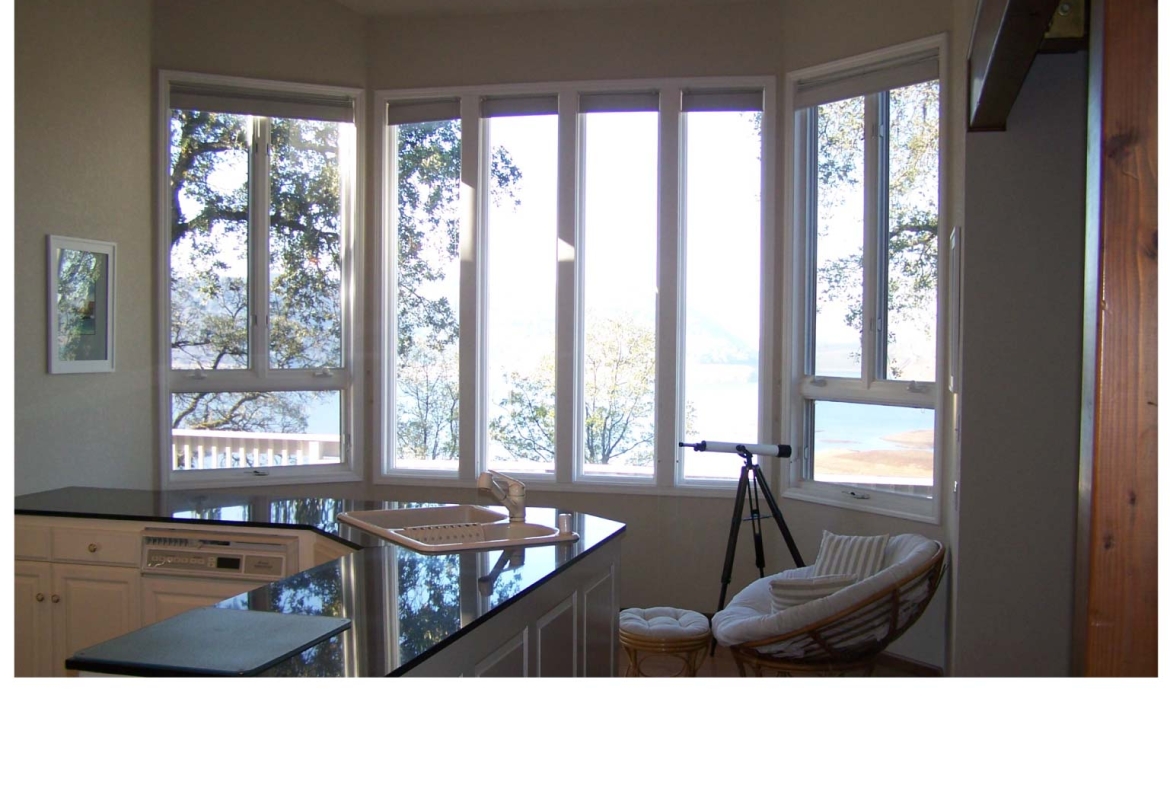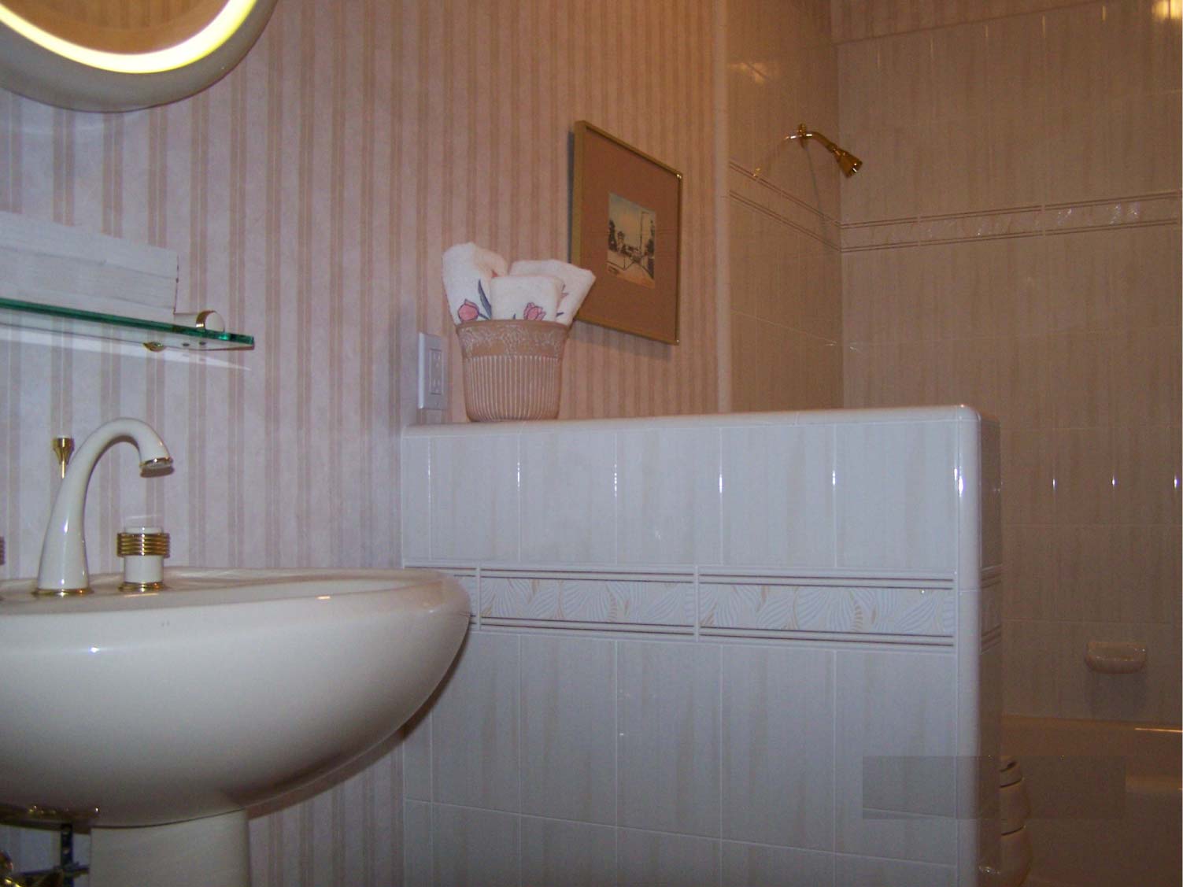7710 Ruth Ridge Road
Overview
Open on Google Maps- $1,195,000
- List Price
- Single Family Home
- 3
- 3
- 1991
- 3300
Description
Looking for a Magnificent Custom Home built as close to New Melones Lake as you can get and borders never to be built on Government land, well this is it! Fabulous lake views and lake access in Gated Melones Sunset Lake Estates. Just 2 hours from the Bay Area and Sacramento. Step off your deck onto government property with thousands of acres of undeveloped land. Enjoy this custom built 3000-3500’ home with 3-bedroom 3-bath and 3-car garage. Features: Two-story brick-slate-oak entry, marble-tile- wood floors and curved oak staircase, two-story slate gas fireplace with large bay wood windows with 22′ ceilings in living room, formal dining room with French doors to deck, family room with standing wood stove-wood beams-wet bar and French doors to deck, upstairs master bed, bath, loft and wet bar with French doors to balcony with amazing lake view. Master bath has dual marble vanities, Jacuzzi tub and walk in shower. On secluded 5 ac.,room for RV, boats and toys. Too many features to list. No short term rentals allowed.
Details
Updated on April 1, 2022 at 7:32 am- Standard Details
- Year Built: 1991
- House Type: Single Family Residence
- Cooling: Central Air, ENERGY STAR Qualified Equipment, Evaporative Cooling, High Efficiency
- Laundry: Electric Dryer Hookup, Individual Room, Inside, Laundry Chute, Propane Dryer Hookup, Washer Hookup
- Open Houses
- Open House 1 Start time: 12:00 AM
- Open House 1 End Time: 12:00 AM
- Open House 2 Start Time: 12:00 AM
- Open House 2 End Time: 12:00 AM
- Showing Instructions
- Showing Contact Name: Denny Minners
- Showing Contact Phone: 2099845632
- Showing Contact Type: Owner
- Showing Contact Phone:: 2099845632
- Interior Features
- Bedrooms: 3
- Interior Features: Balcony, Bar, Beamed Ceilings, Brick Walls, Built-in Features, Cathedral Ceiling(s), Ceiling Fan(s), Granite Counters, High Ceilings, Intercom, Living Room Deck Attached, Open Floorplan, Pull Down Stairs to Attic, Recessed Lighting, Stone Counters, Storage, Sunken Living Room, Tile Counters, Two Story Ceilings, Vacuum Central, Wet Bar, Wired for Sound, Wood Product Walls
- Appliances: Built-In Range, Convection Oven, Dishwasher, Disposal, Electric Oven, Water Heater, Gas Cooktop, Microwave, Propane Cooktop, Propane Water Heater, Vented Exhaust Fan, Refrigerator, Water Purifier, Water Softener
- Heating: Central, Furnace, Forced Air, Propane, Wood, Solar, Wood Stove
- Bathroom Features: Bathtub, Shower, Double sinks in bath(s), Double Sinks In Master Bath, Jetted Tub, Separate tub and shower, Soaking Tub, Stone Counters, Tile Counters, Walk-in shower
- Kitchen Features: Granite Counters, Kitchen Island, Kitchen Open to Family Room, Stone Counters, Gourmet Kitchen, Kitchen Nook, Breakfast Area, Breakfast Room, Granite Counter, Island, Island w/Sink, Skylight(s)
- Flooring: Carpet, Stone, Tile, Wood
- Electric: 220 Volts in Garage, 220 Volts in Kitchen, 220 Volts in Laundry
- Security Features: Automatic Gate, Gated Community, Smoke Detector(s)
- Cooling: Central Air, ENERGY STAR Qualified Equipment, Evaporative Cooling, High Efficiency
- Laundry: Electric Dryer Hookup, Individual Room, Inside, Laundry Chute, Propane Dryer Hookup, Washer Hookup
- Room Types: Attic, Family Room, Laundry, Living Room, Loft, Main Floor Bedroom, Master Bathroom, Master Bedroom, Master Suite, Walk-In Closet, Great Room
- Fireplace: Circulating, Decorative, Family Room, Free Standing, Gas, Living Room, Propane, Raised Hearth, Wood Burning
- Common Walls: No Common Walls
- Main Level Bedrooms: 2
- Main Level Bathrooms: 2
- Kitchen Features: Granite Counters, Kitchen Island, Kitchen Open to Family Room, Stone Counters, Gourmet Kitchen, Kitchen Nook, Breakfast Area, Breakfast Room, Granite Counter, Island, Island w/Sink, Skylight(s)
- Exterior Features
- Utilities: Cable Not Available, Electricity Available, Electricity Connected, Natural Gas Not Available, Phone Available, Phone Connected, Propane, Sewer Connected, Underground Utilities, Water Available, Water Connected, Oth Elec (See Rmrks)
- Spa Features: Bath Tub
- Patio and Porch Features: Wood Wrap Around
- Construction Materials: Asphalt, Blown-In Insulation, Brick, Ducts Professionally Air-Sealed, Frame, Glass, Stone, Stucco, Frame - Wood
- Road Frontage Type: Country Road, County Road
- Exterior Features: Lighting, Rain Gutters, Fenced Backyard, Gutters, Landscaping, Private
- Foundation Details: Concrete Perimeter, Pillar/Post/Pier
- Waterfront Property Features: Lake
- Window Features: Bay Window(s), Blinds, Casement Windows, Double Pane Windows, Drapes, Insulated Windows, Low Emissivity Windows, Screens, Skylight(s), Wood Frames, Pleated Shades, Wood
- View: Creek/Stream, Hills, Lake, Marina, Mountain(s), Panoramic, Reservoir, Trees/Woods, Water
- Lot Features: 4 to 10 Acre, Back Yard, Cul-De-Sac, Sloped Down, Front Yard, Garden, Horse Property Unimproved, Landscaped, Lawn, Irregular Lot, Paved, Rolling Slope, Secluded, Sprinkler System, Sprinklers Drip System, Sprinklers In Front, Sprinklers In Rear, Sprinklers Timer, Treed Lot, Value In Land, Yard
- Community Features: Biking, Fishing, Foothills, Hiking, Horse Trails, Lake, Mountainous, Preserve/Public Land, Rural, Watersports, Gated Community
- Water Source: Private, Shared Well, Well
- Sewer: Conventional Septic, Holding Tank, Private Sewer, Soils Analysis Septic
- Exterior Features: Lighting, Rain Gutters, Fenced Backyard, Gutters, Landscaping, Private
- Fencing: Wood
- Roof: Asphalt
- Parking Features: Attached, Covered, Enclosed, Garage Facing Front, Guest Parking Available, Access, RV Access, RV Possible, RV Storage, Side-by-Side, Uncovered Parking Space, Uncovered Parking Spaces 2+
- Dining Area: Other
- Topography: Downslope, Hillside, Level, Ridge
- Architectural Style: Other (See Remarks)
- Landscaping : Grass Back, Auto Timer H2O Back, Irrigation Front, Irrigation Back
- Additional Features
- There are no Additional Features submitted.
- Location & Financing Features
- Short Sale: No
- Property Sub Type: Single Family Residence
- Financing Terms: Cash, Conventional, FHA, VA Loan, 1031 Exchange, Owner May Carry
- Contingency: to be discussed
- Sales Restrictions : None Known
- Ownership: Fee Simple
- Property Information
- Stories Total: 2
- Levels in Unit/Home: Two
- General Details
- Name of Your Neighborhood: Melones Sunset Lake Estates
- Land Lease: No
- Garage Spaces: 3
- Number of Units on Property: 1
- Assessments: Unknown
- Property Condition: Turnkey
- Start Showing Date: 11/24/2021
- Sign on Property: No
- Uncovered Spaces: 20
- Attached Garage: Yes
- Topography : Canyon/Valley, Level, Mountainous
- Uncovered Spaces: 20
- HOA
- Is There an HOA: Yes
- HOA Fee: 475.00
- HOA Fee Frequency: Annually
- HOA Name: Melones Sunset Lake Estates HOA
- HOA Phone: 2095592173
- HOA Management Name: Mr. Ted Hall
- HOA Amenities: Controlled Access
- School
- School District: Columbia/Jamestown
Mortgage Calculator
- Down Payment
- Loan Amount
- Monthly Mortgage Payment
- PMI
- Monthly HOA Fees



































































































