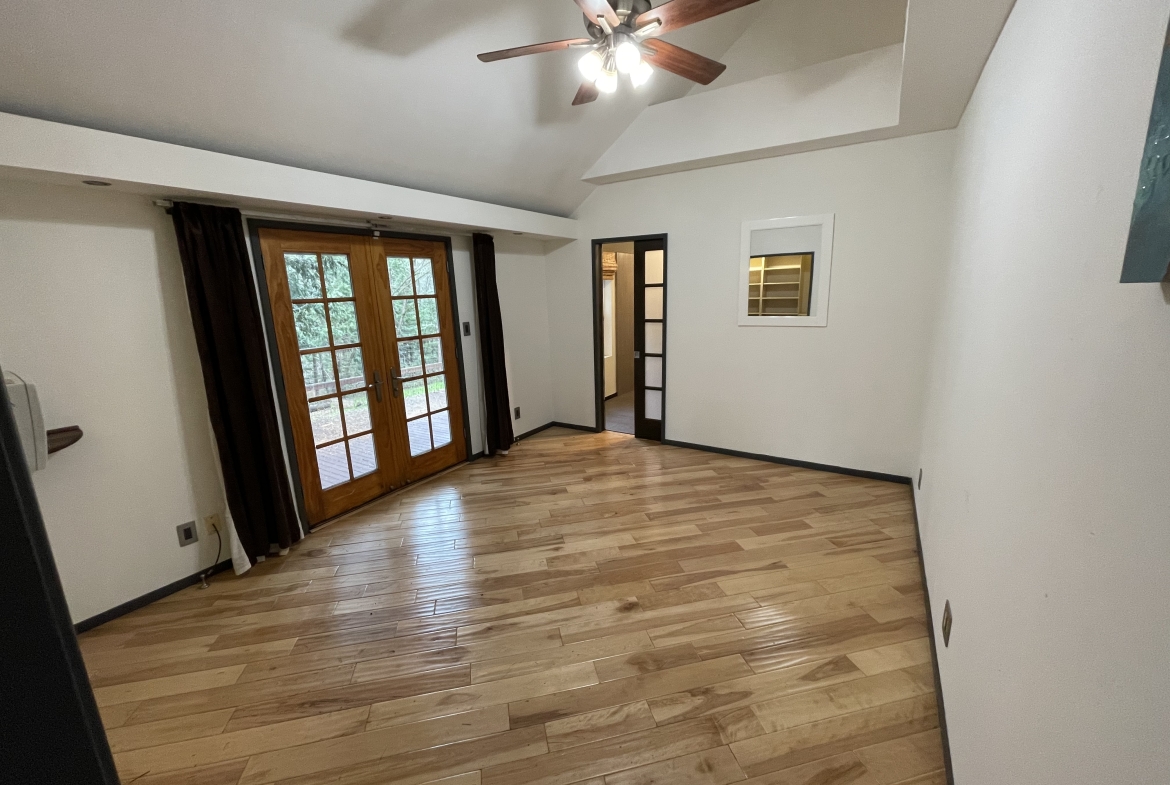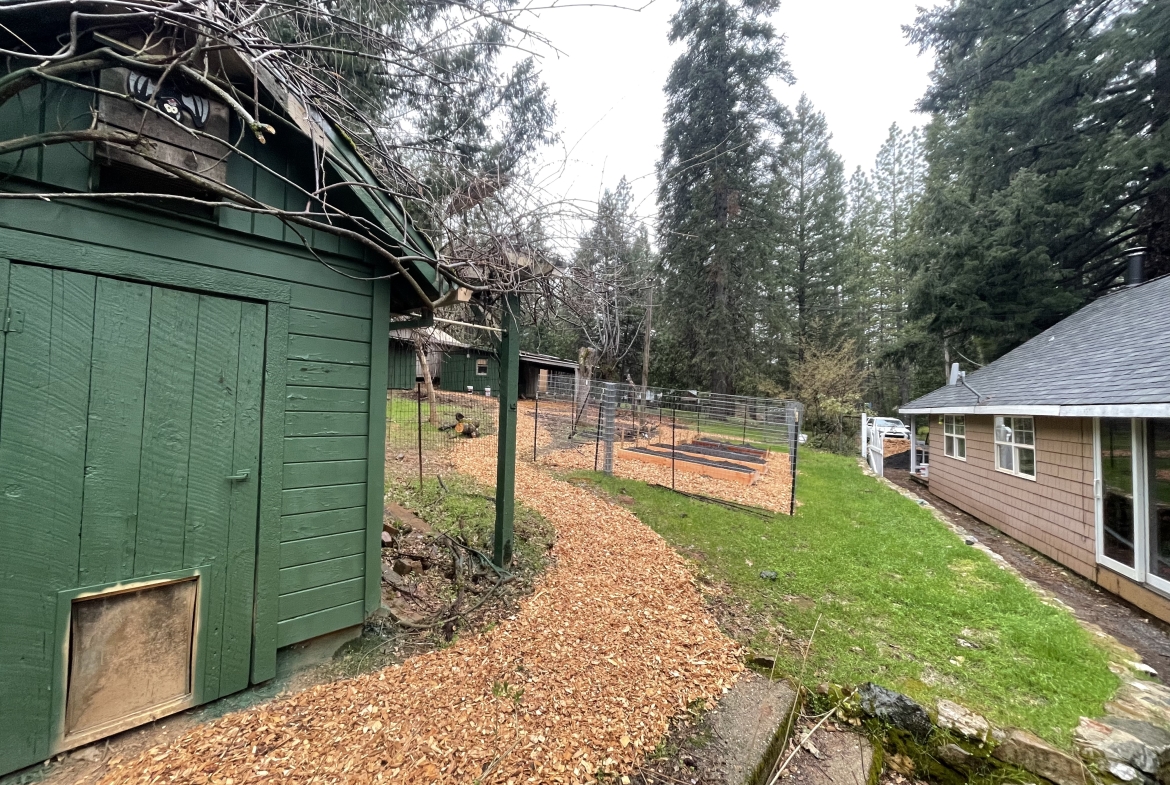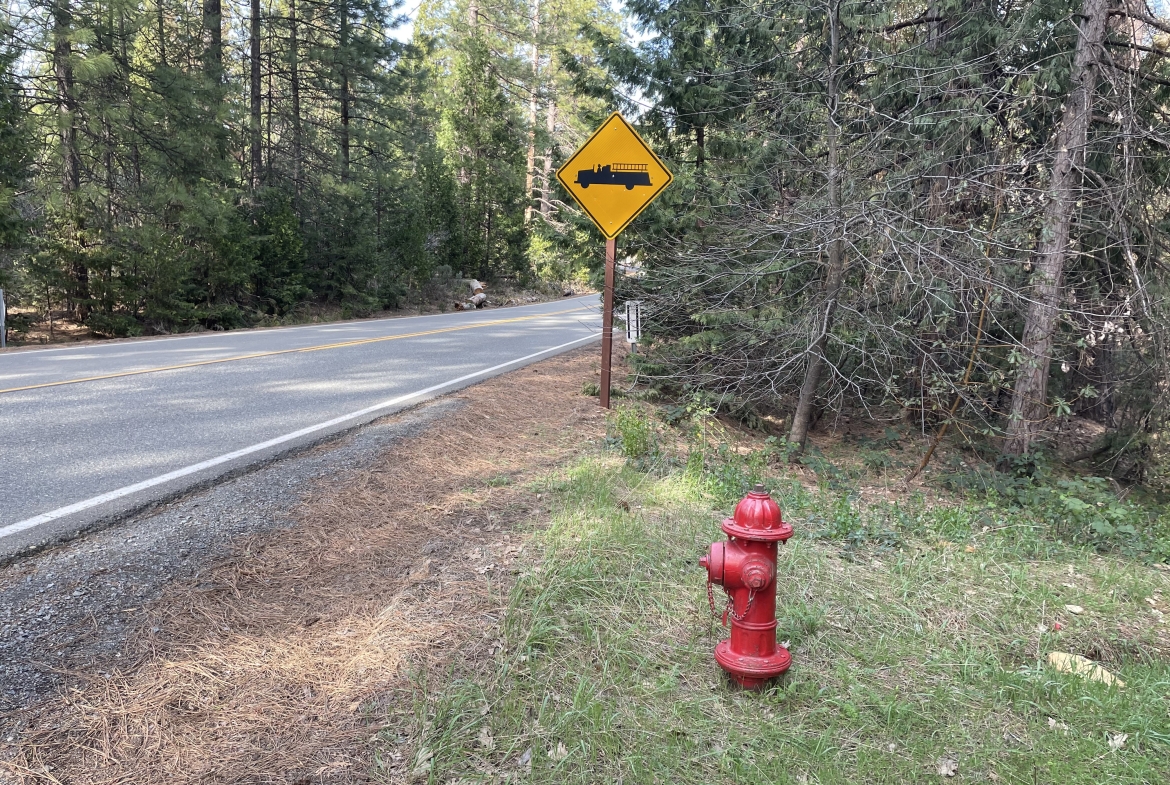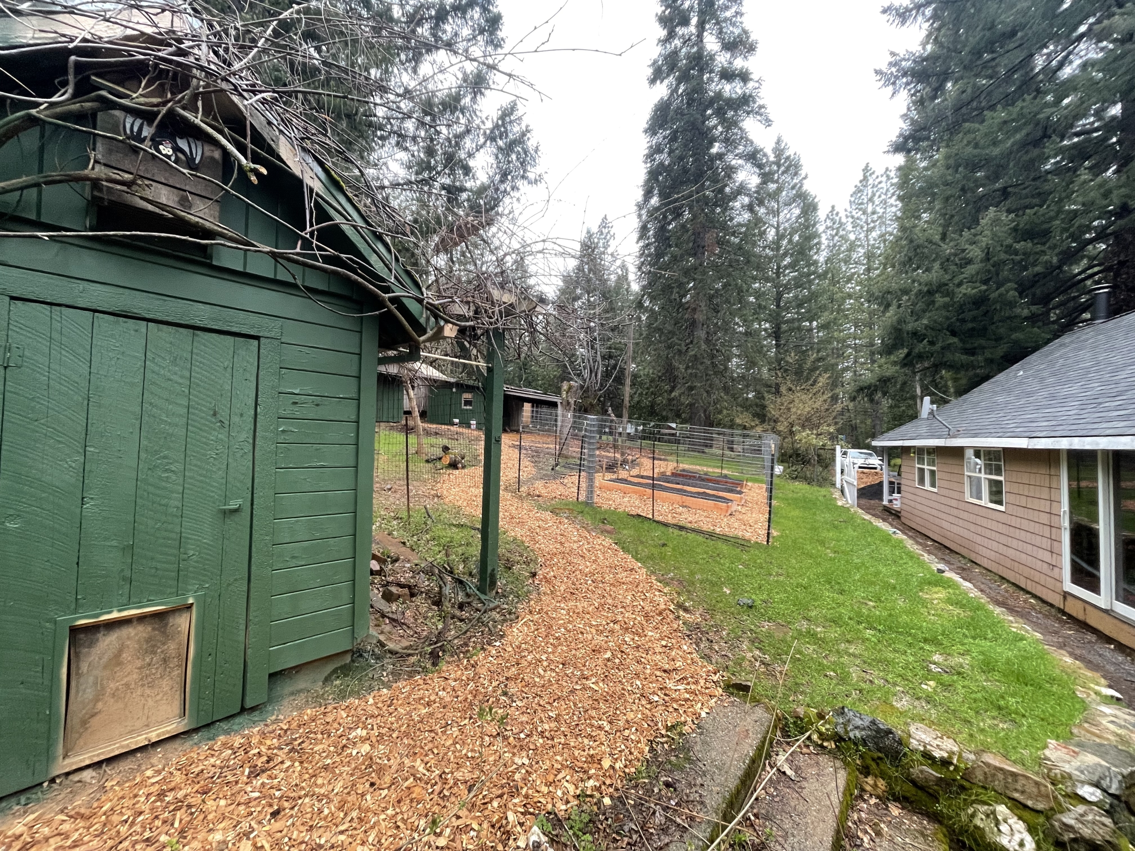Pending
7290 Wentworth Springs Road, Georgetown, California
7290 Wentworth Springs Road
Overview
Open on Google Maps- $500,000
- List Price
- Single Family Home
- 3
- 2
- 1914
- 2000
Description
Beautiful home on a large wooded lot. Lots of parking/ room for your toys. Wood Shed, Garden Shed, Workshop with 220V, Garage Shed an 2 covered parking spots. Cathedral ceilings throughout. Fans in every room. Central Heat and AC. Fire Hydrant at property corner. Two property corners recently located. Large garden with new drip system. Bathrooms upgraded, Loft upgraded with new spiral staircase. New wood stove (2 total in house). Many fixes/ clean up by current owner. Many upgrades inside. Come enjoy life among the pine trees! Play in the horseshoe pit!
Details
Updated on April 9, 2022 at 10:40 am- Standard Details
- Year Built: 1914
- House Type: Single Family Residence
- Cooling: Central Air, ENERGY STAR Qualified Equipment, High Efficiency
- Laundry: Dryer Included, Electric Dryer Hookup, Individual Room, Washer Hookup, Washer Included
- Open Houses
- Open House Date 1: 03/27/2022
- Open House Date 2: 04/03/2022
- Open House 1 Start time: 10:00 AM
- Open House 1 End Time: 2:00 PM
- Open House 2 Start Time: 10:00 AM
- Open House 2 End Time: 2:00 PM
- Showing Instructions
- Showing Contact Name: Stephen Pereira Schork
- Showing Contact Phone: 4158107645
- Showing Contact Type: Owner
- Showing Contact Phone:: 4158107645
- Interior Features
- Bedrooms: 3
- Interior Features: Cathedral Ceiling(s), High Ceilings, Open Floorplan, Pantry, Recessed Lighting, Stone Counters
- Appliances: Central Water Heater, Dishwasher, Disposal, Propane Oven Propane Range, Refrigerator
- Heating: Central, Furnace, Forced Air, Propane, High Efficiency, Wood Stove
- Bathroom Features: Bathtub, Low Flow Shower, Low Flow Toilet(s), Shower, Shower in Tub, Remodeled, Upgraded Vanity area, Walk-in shower
- Kitchen Features:
- Flooring: Concrete, Tile, Wood
- Electric: 220 Volts in Laundry, 220 Volts in Workshop, 220V Other - See Remarks
- Cooling: Central Air, ENERGY STAR Qualified Equipment, High Efficiency
- Laundry: Dryer Included, Electric Dryer Hookup, Individual Room, Washer Hookup, Washer Included
- Room Types: Family Room, Laundry, Living Room, Loft, Main Floor Master Bedroom, Master Bathroom, Great Room, Separate Workshop
- Fireplace: Family Room, Free Standing, Living Room, Wood Burning
- Common Walls: No Common Walls
- Main Level Bedrooms: 3
- Main Level Bathrooms: 2
- Kitchen Features:
- Exterior Features
- Utilities: Electricity Connected, Propane, Sewer Connected, Water Connected
- Patio and Porch Features: Front Porch
- Road Frontage Type: Highway
- Window Features: Double Pane Windows, ENERGY STAR Qualified Windows
- View: Trees/Woods
- Lot Features: 1 to 2 Acre, Treed Lot
- Water Source: City Water
- Sewer: Conventional Septic, Private Sewer
- Parking Features: Uncovered Parking Spaces 2+, Workshop in Garage
- Dining Area: Dining in LR/GR
- Topography: Lot Grade Varies
- Additional Features
- There are no Additional Features submitted.
- Location & Financing Features
- Property Sub Type: Single Family Residence
- Financing Terms: Cash, Conventional
- Property Information
- Stories Total: 1
- Levels in Unit/Home: One
- General Details
- Garage Spaces: 1
- Number of Units on Property: 1
- Other Structures: Shed(s), Storage, Workshop
- Start Showing Date: 03/23/2022
- Uncovered Spaces: 4
- Carport Spaces: 2
- Uncovered Spaces: 4
- HOA
- There are no HOA submitted.
- School
- There are no School submitted.
Mortgage Calculator
Monthly
- Down Payment
- Loan Amount
- Monthly Mortgage Payment
- PMI
- Monthly HOA Fees
















































