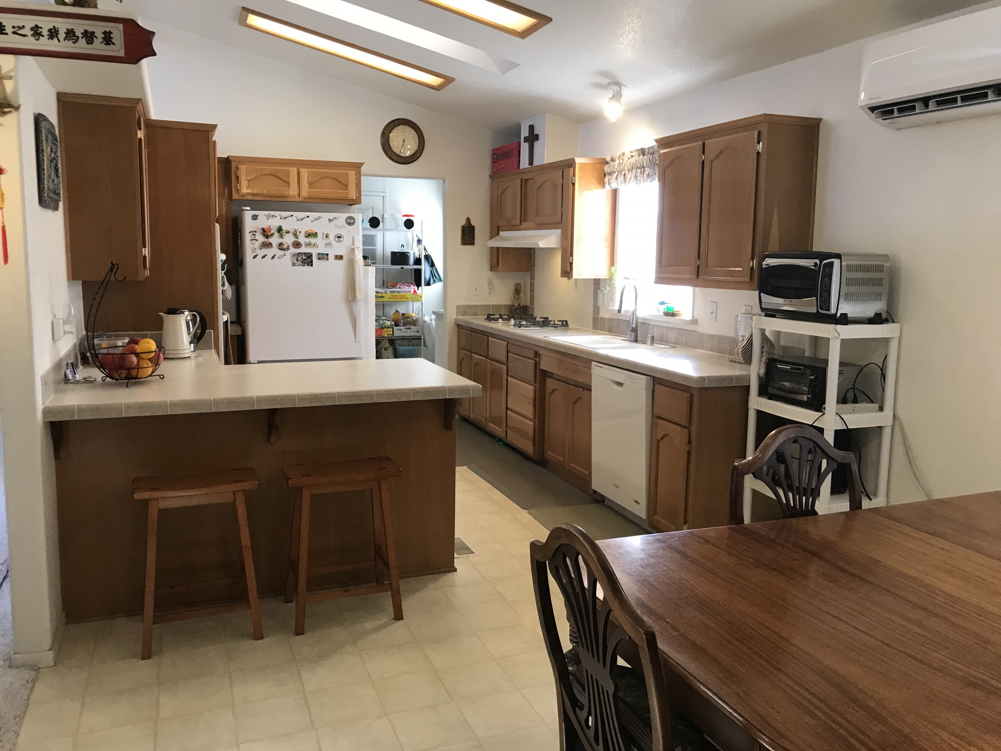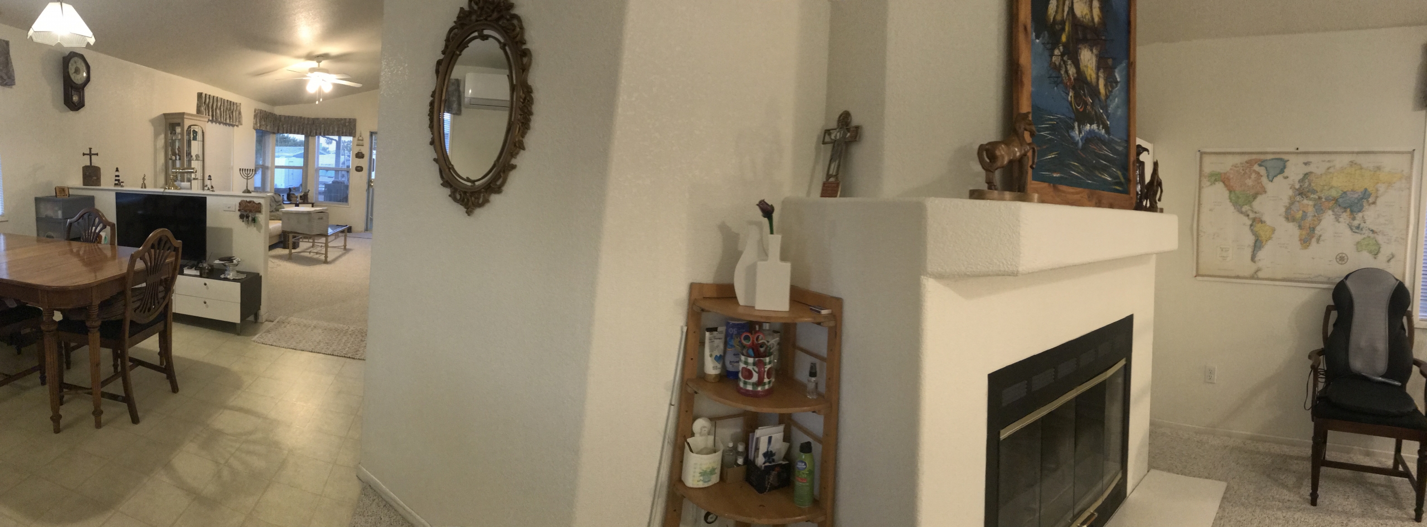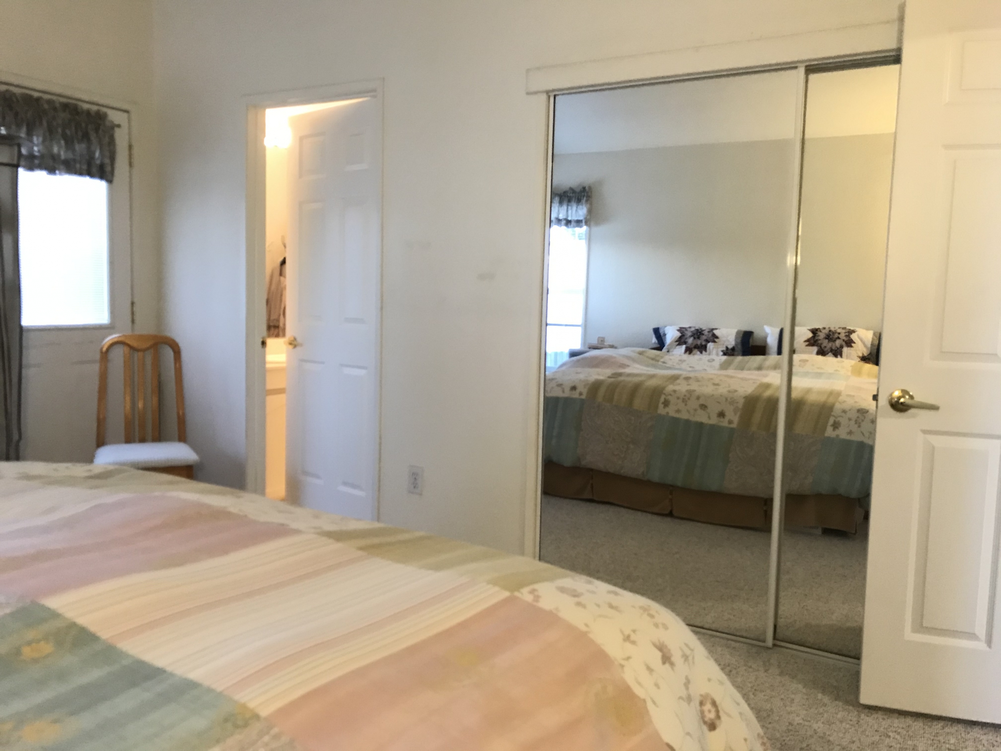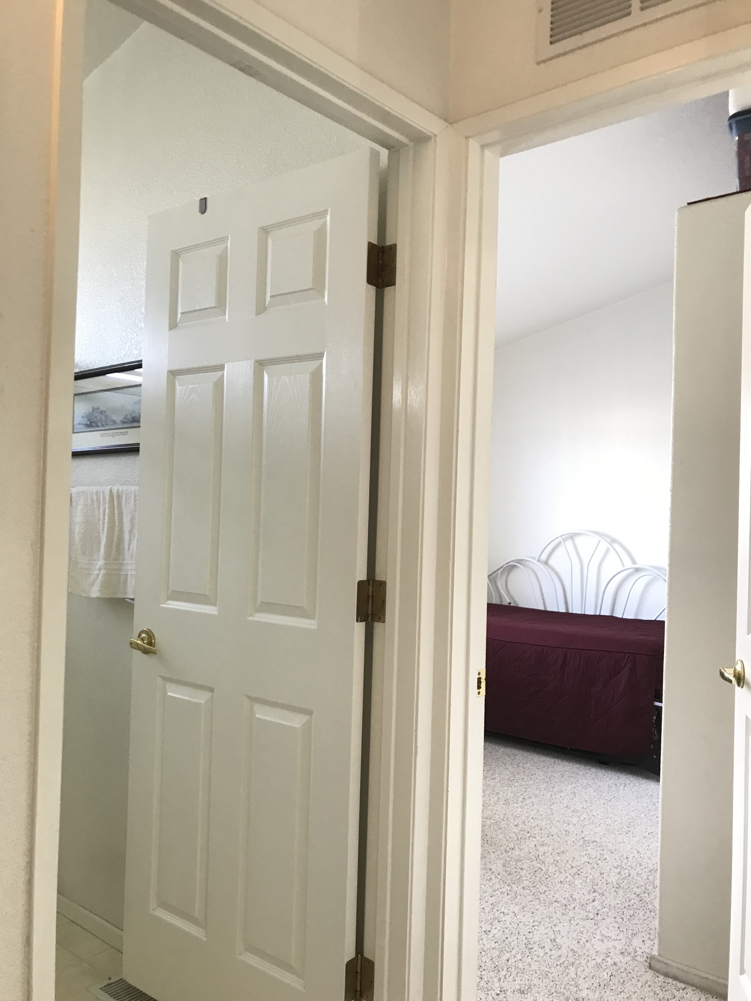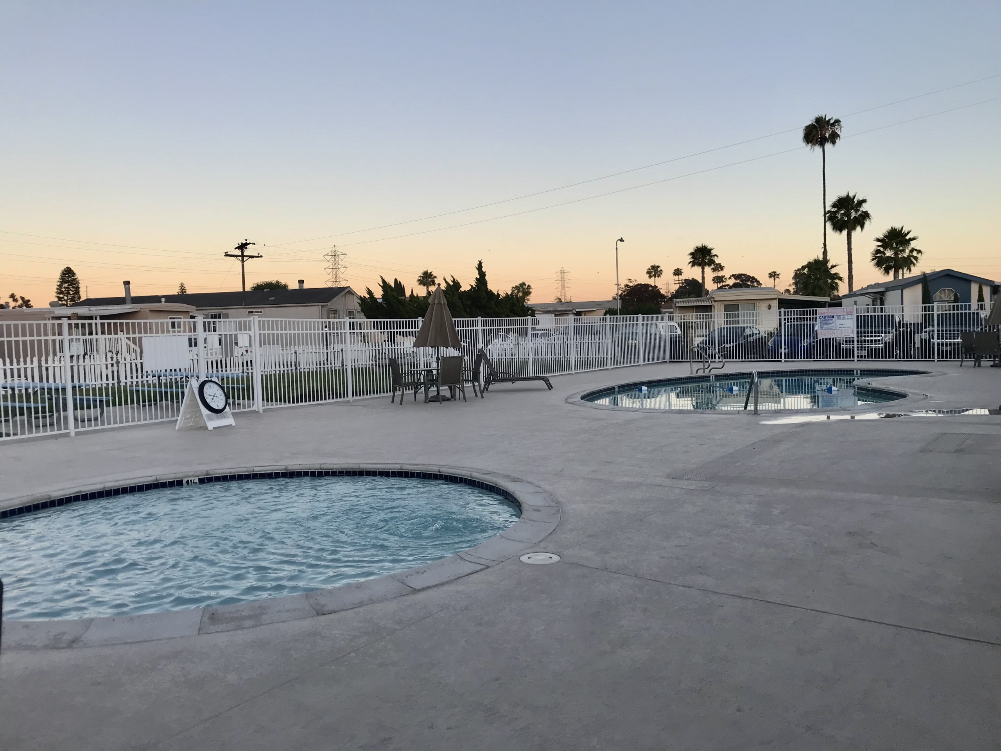6460 Convoy Ct, Spc #96
Overview
Open on Google Maps- 249000
- List Price
- Single Family Home
- 3
- 2
- 2005
- 1440
Description
Newer Spacious Manufactured home in Kearney Lodge, an All Age Family Park.
Special split floorplan with master bedroom on one end and two other rooms on the other end.
Very bright with lots of windows, dual pane windows.
Vaulted ceiling throughout.
Fireplace, skylights, 5 burner gas stove with tile backsplash, pull-out pots/pans drawer.
Split unit high power air-conditional.
Carpet and exterior wall paint less than 4 years.
Special roof shingle coating less than 2 years.
Near the end of the street with no home across the street. Friendly neighbors.
Easy freeway access. Centrally located in the Kearney Mesa area, near shopping, dining and transportation.
Space rent $1030 for new owner.
Income needs to be 3 x space rent to qualify for the park residency.
Owner financing available with minimum $50,000 down, good credit, and good job history.
Will pay 2% for buyer agent after the close of escrow.
Rooms Dimensions:
Living Room: 17×11
Dining Room: 12×11
Family Room: 20×11
Kitchen: 12×11
Master Bedroom: 14×11
Bedroom 2: 12×11
Bedroom 3: 11×10
Park manager phone: (858)277-6060
Details
Updated on January 27, 2022 at 7:34 am- Standard Details
- Year Built: 2005
- House Type: Single Family Residence
- Cooling: Wall/Window Unit(s), Whole House Fan
- Laundry: Community, Dryer Included, Gas Dryer Hookup, Individual Room, Inside, Washer Hookup, Washer Included
- Open Houses
- Open House 1 Start time: 12:00 AM
- Open House 1 End Time: 12:00 AM
- Open House 2 Start Time: 12:00 AM
- Open House 2 End Time: 12:00 AM
- Showing Instructions
- Showing Contact Name: Suzanne
- Showing Contact Phone: 8583665331
- Showing Contact Type: Owner
- Showing Contact Phone:: 8583665331
- Interior Features
- Bedrooms: 3
- Interior Features: Built-in Features, Cathedral Ceiling(s), Ceiling Fan(s), Formica Counters, Living Room Deck Attached, Open Floorplan, Storage
- Appliances: Built-In Range, Central Water Heater, Dishwasher, Disposal, Electric Oven, Gas Cooktop, Gas Water Heater, Microwave, Range Hood, Refrigerator
- Heating: Central, Furnace, Forced Air, Natural Gas, Fireplace(s)
- Bathroom Features: Shower in Tub, Corian Counters, Double Sinks In Master Bath, Linen Closet/Storage
- Kitchen Features: Formica Counters, Kitchen Open to Family Room, Utility sink
- Flooring: Carpet, Vinyl
- Electric: 220 Volts in Kitchen
- Security Features: Carbon Monoxide Detector(s), Security Lights, Smoke Detector(s)
- Cooling: Wall/Window Unit(s), Whole House Fan
- Laundry: Community, Dryer Included, Gas Dryer Hookup, Individual Room, Inside, Washer Hookup, Washer Included
- Room Types: All Bedrooms Down, Family Room, Laundry, Living Room, Main Floor Bedroom, Main Floor Master Bedroom, Master Bathroom
- Fireplace: Family Room, See Through, Wood Burning
- Common Walls: No Common Walls, No One Above, No One Below
- Main Level Bedrooms: 3
- Main Level Bathrooms: 2
- Kitchen Features: Formica Counters, Kitchen Open to Family Room, Utility sink
- Exterior Features
- Utilities: Cable Available, Electricity Connected, Natural Gas Connected, Phone Available, Sewer Connected, Underground Utilities, Water Connected
- Patio and Porch Features: Covered Deck, Wood Wrap Around
- Construction Materials: Drywall Walls, Plaster, Vertical Siding
- Road Frontage Type: City Street, Private Road
- Foundation Details: Pier Jacks
- Window Features: Blinds, Double Pane Windows, Screens, Skylight(s), Solar Screens
- Pool Features: Community
- View: Neighborhood, Trees/Woods
- Lot Features: Level with Street, Rectangular Lot, Near Public Transit, Park Nearby, Paved, Secluded, Yard
- Community Features: Dog Park, Park, Street Lights
- Water Source: Public
- Sewer: Public Sewer
- Fencing: Wood
- Roof: Shingle
- Additional Features
- There are no Additional Features submitted.
- Location & Financing Features
- Short Sale: No
- Property Sub Type: Single Family Residence
- Financing Terms: Cash, Conventional, Owner May Carry, Owner Will Carry
- Contingency: No
- Sales Restrictions : Standard
- Property Information
- Stories Total: 1
- Levels in Unit/Home: One
- General Details
- Name of Your Neighborhood: Kaiser Permanente
- Land Lease: Yes
- Number of Units on Property: 1
- Assessments: Unknown
- Property Condition: Standard, Turnkey
- Other Structures: Shed(s)
- Start Showing Date: 06/19/2021
- Sign on Property: Yes
- Carport Spaces: 2
- Attached Garage: No
- Topography : Level
- HOA
- Is There an HOA: No
- HOA Fee Frequency: Monthly
- HOA Name: Kearney Lodge
- HOA Phone: 8582776060
- HOA Management Name: KL Management, LLC
- HOA Amenities: Barbecue, Clubhouse, Common RV Parking, Dog Park, Management, Meeting Room, Pet Rules, Picnic Area, Playground, Pool, Security, Spa/Hot Tub
- School
- There are no School submitted.
Mortgage Calculator
- Down Payment
- Loan Amount
- Monthly Mortgage Payment
- PMI
- Monthly HOA Fees









































