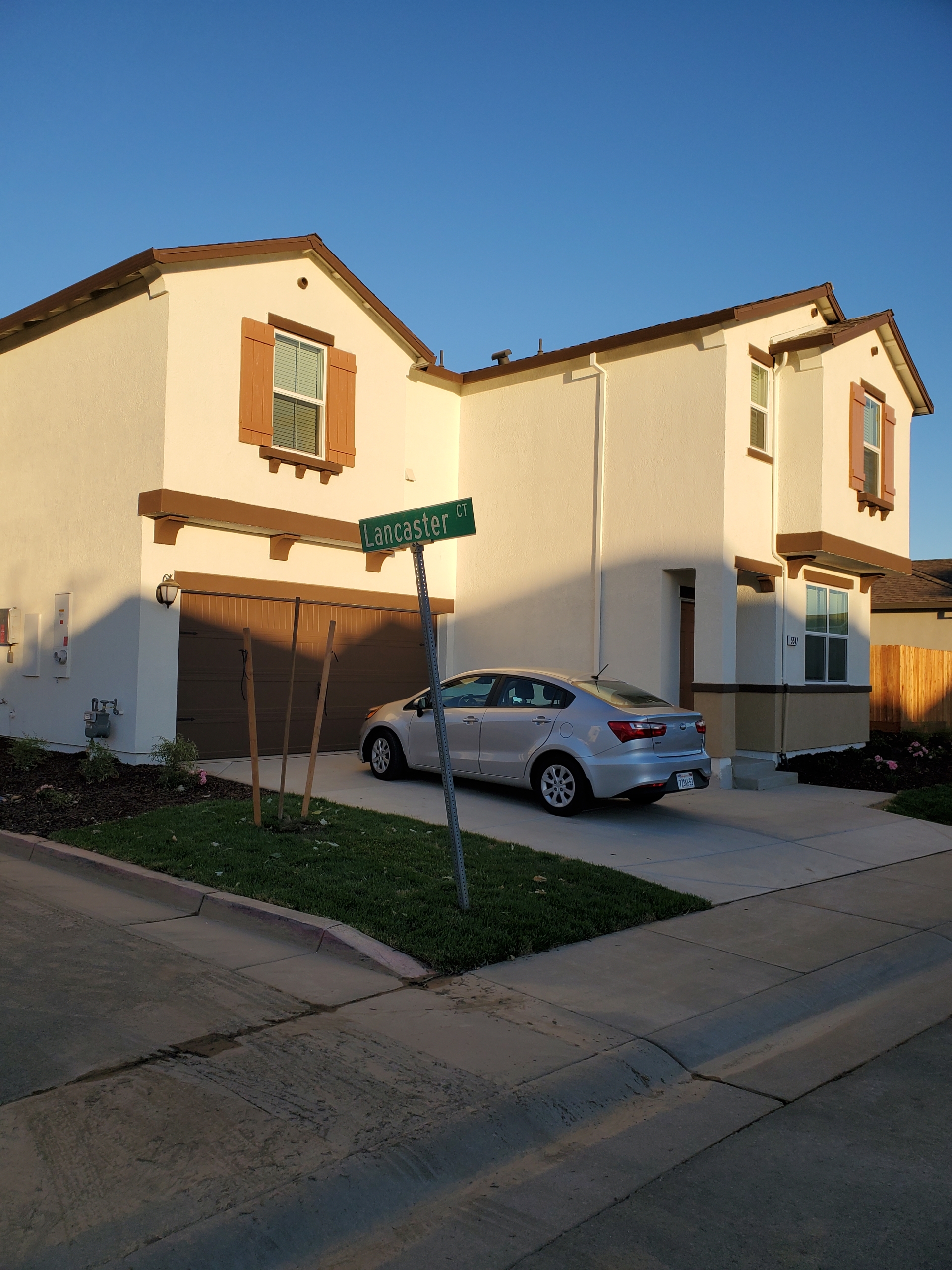For Sale
5547 NEWCASTLE WAY, LINDA, California
5547 NEWCASTLE WAY
Overview
Open on Google Maps- $850,000
- List Price
- 3
- 2
- 2021
- 1485
Description
BRAND NEW CONSTRUCTION LGI HOMES – SMALL BACK, AND SIDE YARD AN UPSIDE DOWN L IF YOU CAN PICTURE THAT BUT ROUGHLY EQUAL IN LENGTH ABOUT 60 FEET. WIDTH IS ABOUT 10 FEET BOTH SIDES. STANDARD NEW CONSTRUCTION WOOD FENCING. LANDSCAPING FRONT, AND UNFENCED SIDE YARD. UNFINISHED INSIDE THE FENCING.
Details
Updated on June 10, 2022 at 1:32 pm- Standard Details
- Year Built: 2021
- House Type: Single Family Residence
- Cooling: Central Air, Gas, Wall/Window Unit(s)
- Laundry: Gas & Electric Dryer Hookup
- Open Houses
- Open House 1 Start time: 12:00 AM
- Open House 1 End Time: 12:00 AM
- Open House 2 Start Time: 12:00 AM
- Open House 2 End Time: 12:00 AM
- Showing Instructions
- Showing Contact Name: MICHAEL KENIHAN
- Showing Contact Phone: 5599082560
- Showing Contact Type: Owner
- Showing Contact Phone:: 5599082560
- Interior Features
- Bedrooms: 3
- Number of Half Bathrooms: 1
- Interior Features: Granite Counters
- Appliances: Dishwasher, Water Heater, Gas Cooktop, Gas Oven, Ice Maker, Microwave, Range Hood, Tankless Water Heater, Refrigerator
- Heating: Central, Zoned, Solar, High Efficiency
- Bathroom Features: Bathtub, Shower, Shower in Tub, Closet in bathroom, Double Sinks In Master Bath, Granite Counters, Jack & Jill, Walk-in shower
- Kitchen Features: Granite Counters, Kitchen Open to Family Room, Pantry Closet
- Flooring: Carpet, Vinyl
- Cooling: Central Air, Gas, Wall/Window Unit(s)
- Laundry: Gas & Electric Dryer Hookup
- Room Types: All Bedrooms Up
- Common Walls: No Common Walls
- Main Level Bathrooms: 1
- Kitchen Features: Granite Counters, Kitchen Open to Family Room, Pantry Closet
- Exterior Features
- Utilities: Cable Connected, Electricity Connected, Natural Gas Connected, Sewer Connected
- Construction Materials: Drywall Walls, Stucco
- Road Frontage Type: City Street
- Foundation Details: Slab
- Window Features: Blinds, Double Pane Windows
- View: Neighborhood
- Lot Features: Corner Lot, Front Yard, Level with Street, Level, Sprinklers In Front, Sprinklers On Side, Sprinklers Timer
- Community Features: Street Lights
- Water Source: City Water
- Sewer: Public Sewer, Private Sewer
- Fencing: Wood
- Roof: Composition
- Dining Area: Dining in FR
- Topography: Level
- Horses: No
- Additional Features
- There are no Additional Features submitted.
- Location & Financing Features
- Short Sale: No
- Property Sub Type: Single Family Residence
- Financing Terms: Cash, Conventional
- Sales Restrictions : None Known
- Property Information
- Stories Total: 2
- Levels in Unit/Home: Two
- Den/Office: Yes
- General Details
- Name of Your Neighborhood: EDGEWATER
- Land Lease: No
- Garage Spaces: 2
- Number of Units on Property: 1
- Property Condition: Turnkey
- Start Showing Date: 04/16/2022
- Sign on Property: No
- Attached Garage: Yes
- HOA
- Is There an HOA: No
- HOA Fee: 1
- HOA Fee Frequency: Annually
- HOA Management Name: THERE IS NO HOA
- School
- School District: MARYSVILLE
Mortgage Calculator
Monthly
- Down Payment
- Loan Amount
- Monthly Mortgage Payment
- PMI
- Monthly HOA Fees












