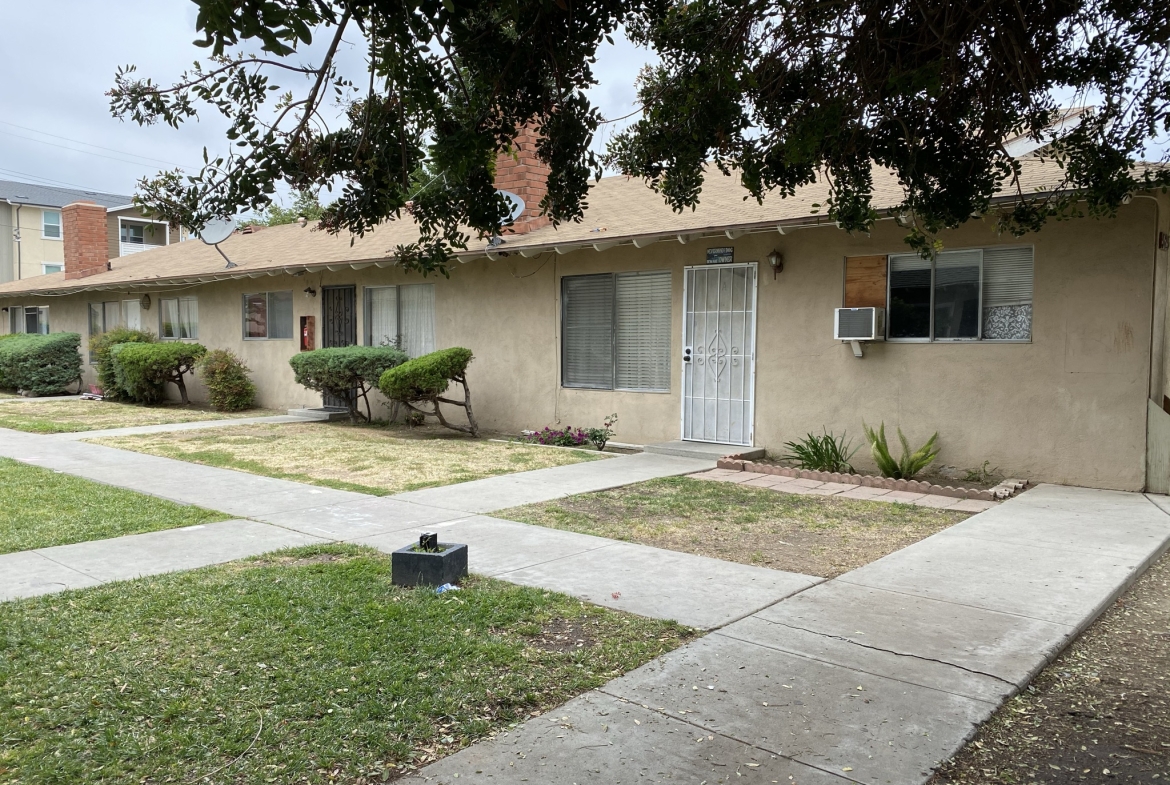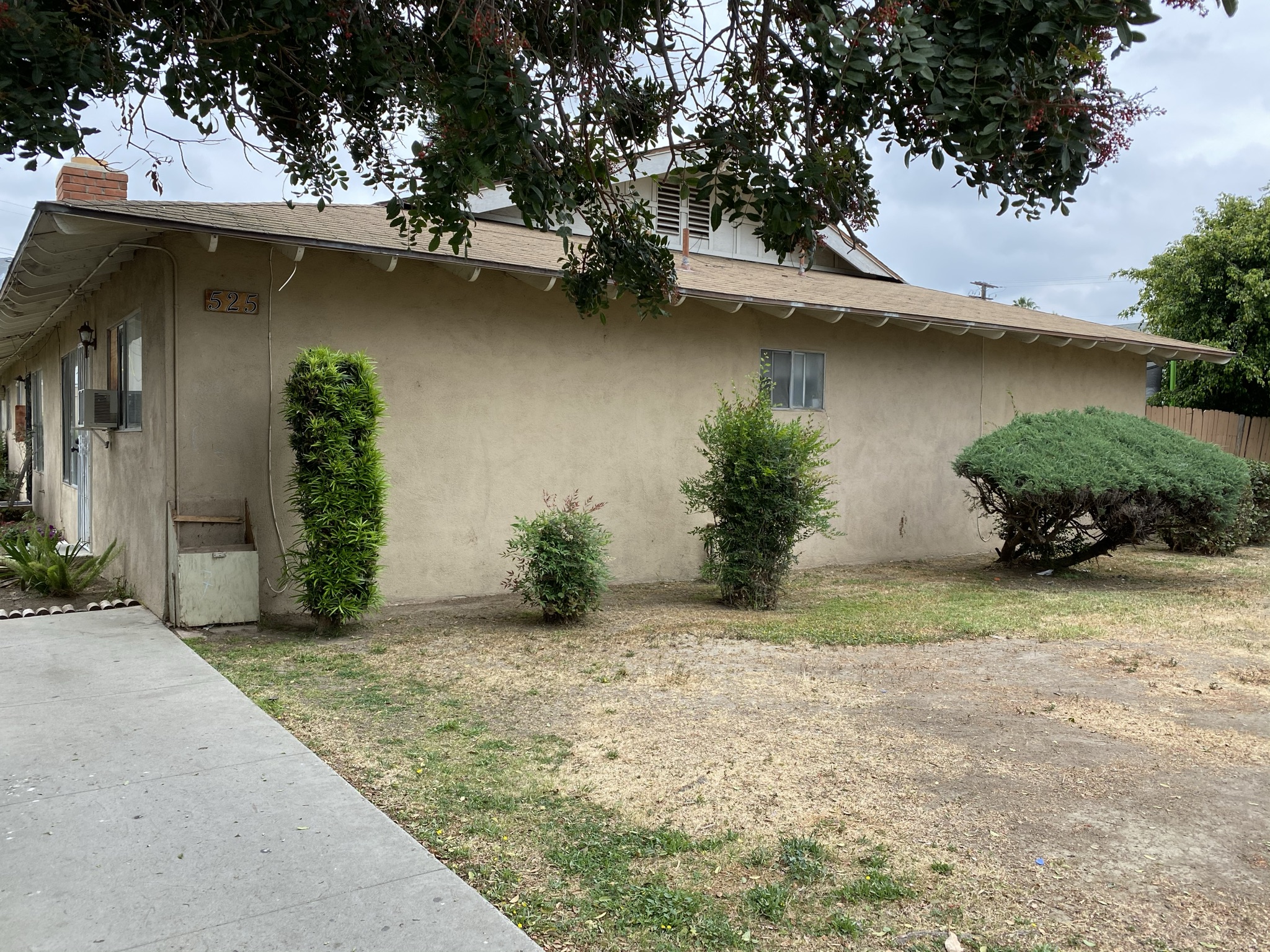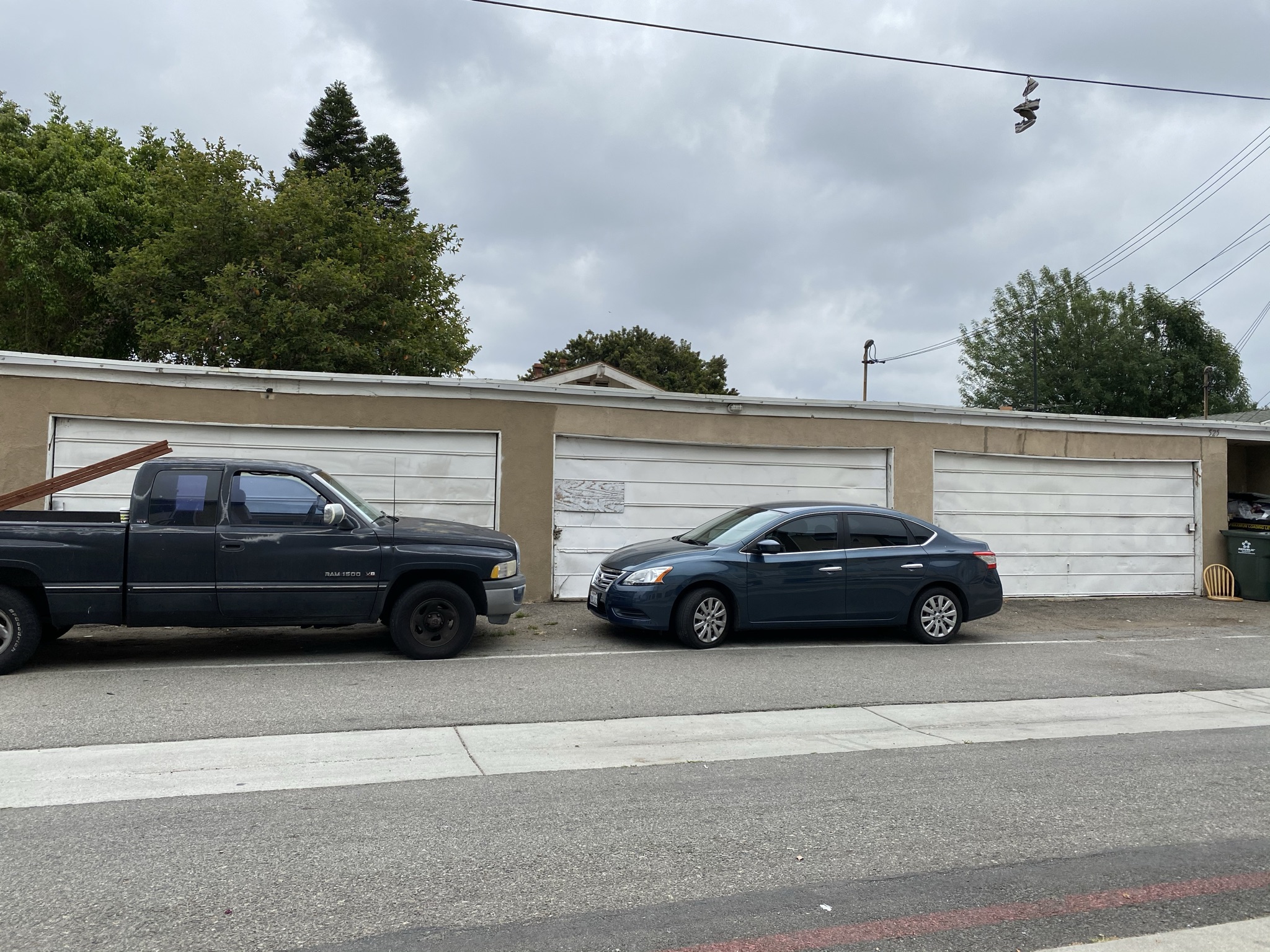525 S highland ave
Overview
Open on Google Maps- $1,399,000
- List Price
- Multi-Family Property (2-4 Units)
- 8
- 4
- 1964
- 4160
Description
This is a four-unit complex located in the City of Fullerton, one of the strongest rental markets in Southern California. A few minutes walk from Target, supermarkets and local restaurants and shops and short drive to Cal State Fullerton and Fullerton Downtown. Located Near Richman Park with all new developments surrounding. The property contains all four large two bedroom/one-bathroom units totaling 4,160 sqft with a 11,350 sqft lot, one of the largest lots in the city. Each unit is large and has its own backyard with patio and fencing making each unit feels like a townhouse style. This offering represents a rare opportunity in the solid rental market of Fullerton, Ca. Total rent 6,435 dollars/month that has not been raised for over 2 years giving new owners opportunity to raise to 7,000 dollars/month. Great long term occupants with NO late record. Please do not disturb tenants. Showings after accepted offer.
Details
Updated on April 11, 2022 at 10:27 pm- Standard Details
- Year Built: 1964
- House Type: Quadruplex
- Cooling: Wall/Window Unit(s)
- Laundry: Common Area, Gas & Electric Dryer Hookup, Washer Hookup
- Open Houses
- Open House 1 Start time: 12:00 AM
- Open House 1 End Time: 12:00 AM
- Open House 2 Start Time: 12:00 AM
- Open House 2 End Time: 12:00 AM
- Showing Instructions
- Showing Contact Name: Vanthy
- Showing Contact Phone: 7143050099
- Showing Contact Type: See Remarks
- Showing Contact Phone:: 7143050099
- Interior Features
- Bedrooms: 8
- Appliances: Built-In Range, Convection Oven, Disposal, Water Heater, Microwave
- Heating: Central
- Bathroom Features: Bathtub, Shower in Tub
- Kitchen Features: Tile Counters
- Flooring: Carpet, Laminate, Tile
- Electric: 220V Other - See Remarks
- Security Features: Carbon Monoxide Detector(s), Fire and Smoke Detection System
- Cooling: Wall/Window Unit(s)
- Laundry: Common Area, Gas & Electric Dryer Hookup, Washer Hookup
- Fireplace: Living Room
- Common Walls: 2+ Common Walls, No One Above, No One Below
- Main Level Bedrooms: 8
- Main Level Bathrooms: 4
- Kitchen Features: Tile Counters
- Exterior Features
- Utilities: Cable Available, Electricity Available, Natural Gas Available, Phone Available, Sewer Available, Water Available
- Construction Materials: Stucco
- Road Frontage Type: City Street
- Foundation Details: Slab
- Window Features: Vertical Blinds
- Lot Features: .25 to .5 Acre, Back Yard
- Community Features: Park, Sidewalks, Street Lights, Biking/Walking Path, Children\'s Playground, Coin-Op Laundry, Near Bus Stop
- Water Source: City Water
- Sewer: Public Sewer, Private Sewer
- Fencing: Wood
- Roof: Shingle
- Parking Features: Assigned, Detached, Garage Facing Rear
- Dining Area: Other
- Architectural Style: Contemporary
- Additional Features
- There are no Additional Features submitted.
- Location & Financing Features
- Property Sub Type: Quadruplex
- Financing Terms: Cash, Conventional, FHA, VA Loan, 1031 Exchange
- Sales Restrictions : Standard
- Property Information
- Stories Total: 1
- Levels in Unit/Home: One
- General Details
- Name of Your Neighborhood: Fullerton
- Garage Spaces: 6
- Number of Units on Property: 4
- Property Condition: Standard
- Start Showing Date: 02/01/2022
- Carport Spaces: 6
- Attached Garage: No
- HOA
- There are no HOA submitted.
- School
- School District: Fullerton
Mortgage Calculator
- Down Payment
- Loan Amount
- Monthly Mortgage Payment
- PMI
- Monthly HOA Fees












































