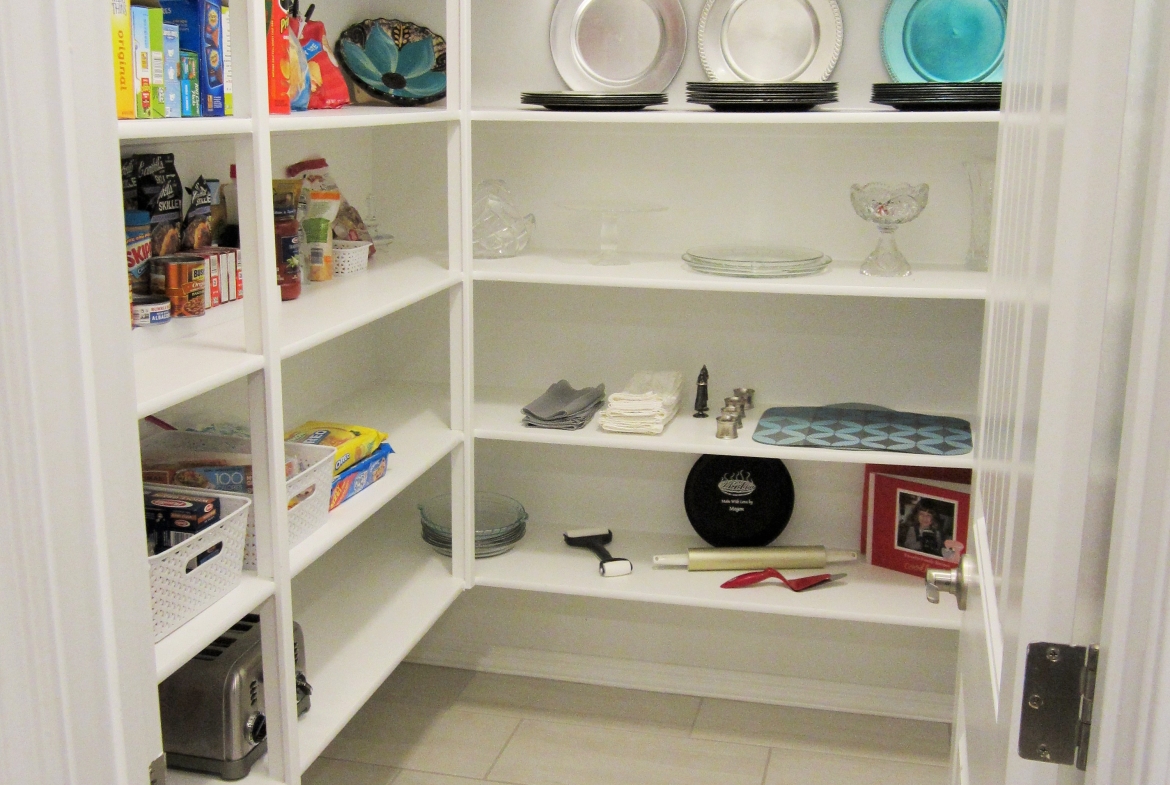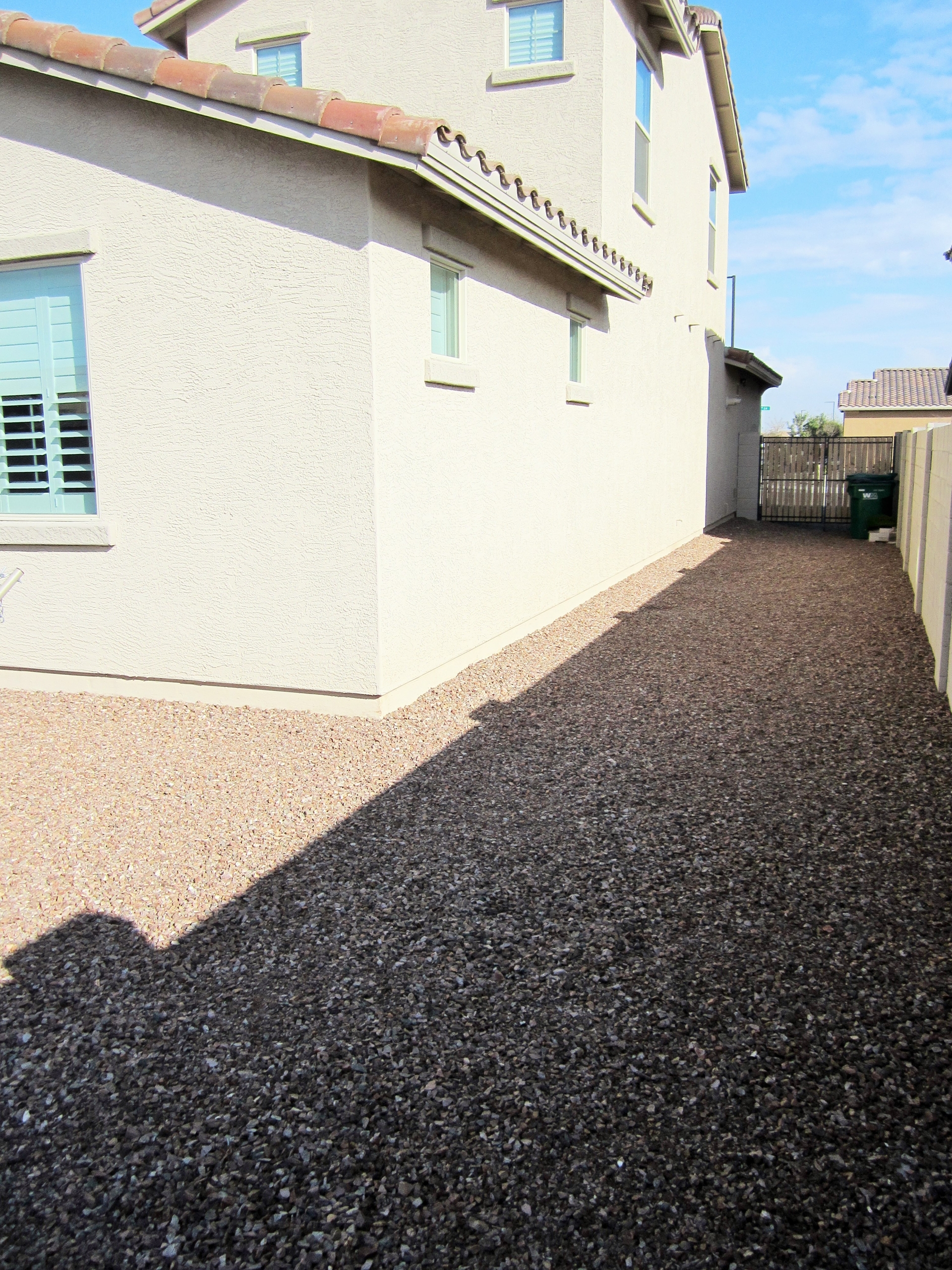5246 N 188th Ln
Overview
Open on Google Maps- $599,000
- List Price
- Single Family Home
- 3
- 2
- 2021
- 2634
Description
Beautiful 3 BD, 2.5 bath plus den and game room/loft shows like a model. This two-story home looks out over panoramic mountain views. First floor master suite with huge walk-in closet provides a best of both world’s floorplan. Located in the highly desirable Windrose Community within Litchfield Community School District, this meticulously maintained home sits on one of the larger lots in the area. The lot can easily accommodate a large pool. This home has extensive upgrades including quartz countertops and vanities, 42″ cabinets, all stainless kitchen appliances which convey, multi-slide triple view door, premium tile flooring, and a custom ironwork front gate. Window treatments from Hunter Douglas and Norman Shutters really add to the decor as well as provide excellent room temp efficiency. This home has a custom finished garage with professional grade polyaspartic floor as well as overhead pro racks for your storage needs. Top that off with a beautiful paver drive and walkway in front, and travertine patio and turf out back and you have a winner!
Details
Updated on April 1, 2022 at 7:32 am- Standard Details
- Year Built: 2021
- House Type: Single Family Residence
- Cooling: Central Air, High Efficiency, Zoned
- Laundry: Dryer Included, Gas & Electric Dryer Hookup, Gas Dryer Hookup, Individual Room, Washer Hookup, Washer Included
- Open Houses
- Open House Date 1: 02/26/2022
- Open House Date 2: 02/27/2022
- Open House 1 Start time: 11:00 AM
- Open House 1 End Time: 1:00 PM
- Open House 2 Start Time: 11:00 AM
- Open House 2 End Time: 1:00 PM
- Showing Instructions
- Showing Contact Name: Bradley
- Showing Contact Phone: 8472077139
- Showing Contact Type: Owner
- Showing Contact Phone:: 8472077139
- Interior Features
- Bedrooms: 3
- Number of Half Bathrooms: 1
- Interior Features: Cathedral Ceiling(s), Ceiling Fan(s), High Ceilings, Open Floorplan, Pantry, Recessed Lighting, Stone Counters, Storage, Two Story Ceilings
- Appliances: Convection Oven, Dishwasher, Disposal, Free-Standing Range, Gas Oven, Gas Range, Gas Water Heater, Ice Maker, Microwave, Range Hood, Tankless Water Heater, Vented Exhaust Fan, Refrigerator
- Heating: Central, Zoned, Furnace, Forced Air, Natural Gas
- Bathroom Features: Bathtub, Shower, Shower in Tub, Closet in bathroom, Double Sinks In Master Bath, Linen Closet/Storage, Privacy toilet door, Quartz Counters, Upgraded Vanity area, Walk-in shower
- Kitchen Features: Kitchen Open to Family Room, Quartz Counters, Walk-In Pantry, Breakfast Area, Island w/Sink
- Flooring: Carpet, Concrete, Tile
- Electric: 220 Volts in Laundry
- Security Features: Carbon Monoxide Detector(s), Fire and Smoke Detection System, Fire Rated Drywall, Smoke Detector(s)
- Cooling: Central Air, High Efficiency, Zoned
- Laundry: Dryer Included, Gas & Electric Dryer Hookup, Gas Dryer Hookup, Individual Room, Washer Hookup, Washer Included
- Room Types: Family Room, Living Room, Loft, Main Floor Master Bedroom, Master Suite, Walk-In Closet, Great Room, Bonus/Game Room
- Common Walls: No Common Walls
- Main Level Bedrooms: 1
- Main Level Bathrooms: 2
- Kitchen Features: Kitchen Open to Family Room, Quartz Counters, Walk-In Pantry, Breakfast Area, Island w/Sink
- Exterior Features
- Utilities: Cable Available, Cable Connected, Electricity Connected, Natural Gas Connected, Phone Available, Sewer Connected, Underground Utilities, Water Connected, APS SRP, SW Gas
- Patio and Porch Features: Concrete, Stone Terrace
- Construction Materials: Concrete, Drywall Walls, Stucco, Frame - Wood, ICAT Recessed Lights
- Road Frontage Type: City Street
- Exterior Features: Rain Gutters, Covered Patio(s), Fenced Backyard, Grass, Landscaping, Open Patio, Private, prinkler/Drip
- Foundation Details: Slab
- Window Features: Blinds, Custom Covering, Double Pane Windows, Drapes, Insulated Windows, Low Emissivity Windows, Screens, Horizontal Blinds, Interior Shutter, Vertical Blinds
- View: Mountain(s), Neighborhood
- Lot Features: Back Yard, Front Yard, Landscaped, Park Nearby, Rocks, Sprinklers Drip System, Sprinklers In Front
- Community Features: Biking, Curbs, Park, Sidewalks, Biking/Walking Path
- Water Source: Private Water Company
- Sewer: Private Sewer
- Exterior Features: Rain Gutters, Covered Patio(s), Fenced Backyard, Grass, Landscaping, Open Patio, Private, prinkler/Drip
- Fencing: Blockwall, Brick Wall, Gate, New Condition
- Roof: Spanish Tile
- Parking Features: Private, RV Access
- Dining Area: Breakfast Bar, Dining in LR/GR
- Topography: Level
- Architectural Style: Spanish
- Landscaping : Gravel/Stone Front, Gravel/Stone Back, Synthetic Grass Back, Auto Timer H2O Front
- Additional Features
- There are no Additional Features submitted.
- Location & Financing Features
- Short Sale: No
- Property Sub Type: Single Family Residence
- Financing Terms: Cash, Conventional, FHA, VA Loan
- Sales Restrictions : Standard
- Ownership: Fee Simple
- Property Information
- Stories Total: 2
- Levels in Unit/Home: Two
- Den/Office: Yes
- General Details
- Name of Your Neighborhood: Windrose at Zanjero Trails
- Land Lease: No
- Garage Spaces: 2
- Number of Units on Property: 1
- Property Condition: Standard
- Start Showing Date: 02/12/2022
- Sign on Property: No
- Attached Garage: Yes
- Topography : Level
- HOA
- Is There an HOA: Yes
- HOA Fee: 60
- HOA Fee Frequency: Monthly
- HOA Name: Windrose @ Zanjero Trails
- HOA Amenities: Maintenance Grounds, Management, Outdoor Cooking Area, Picnic Area, Sport Court
- School
- School District: Litchfield Community
Mortgage Calculator
- Down Payment
- Loan Amount
- Monthly Mortgage Payment
- PMI
- Monthly HOA Fees















































































