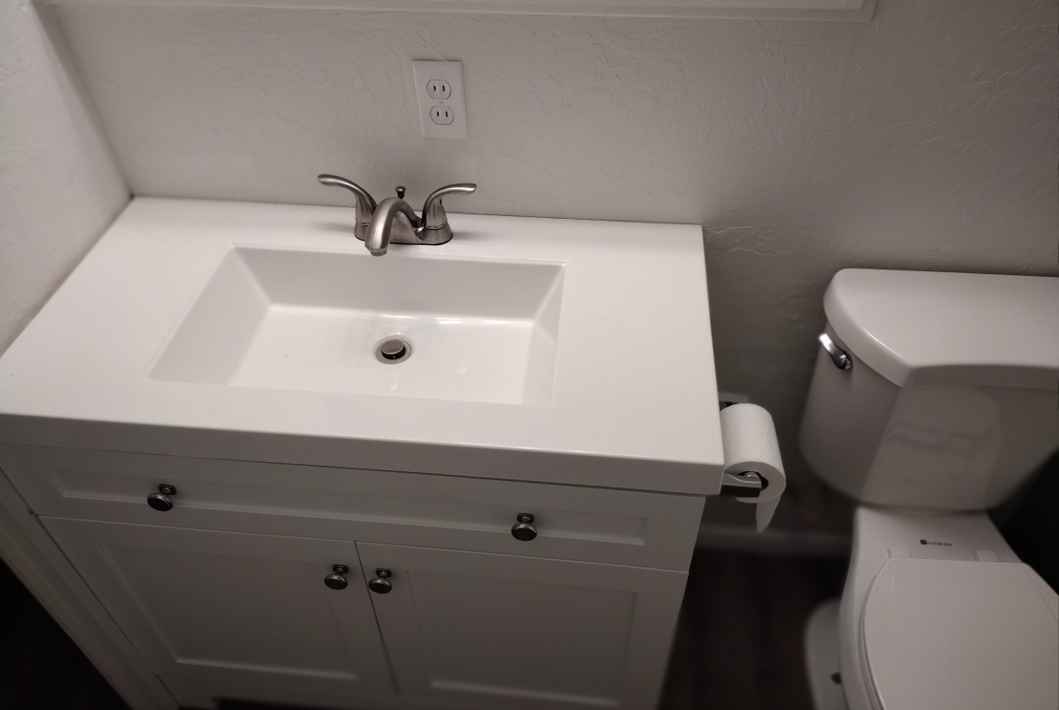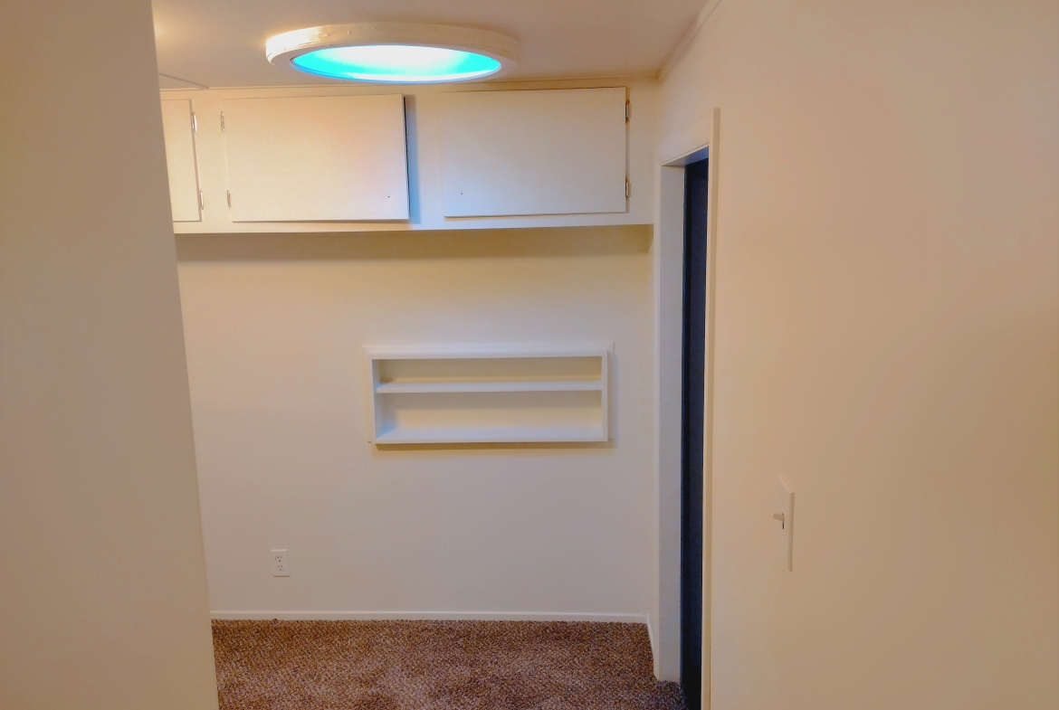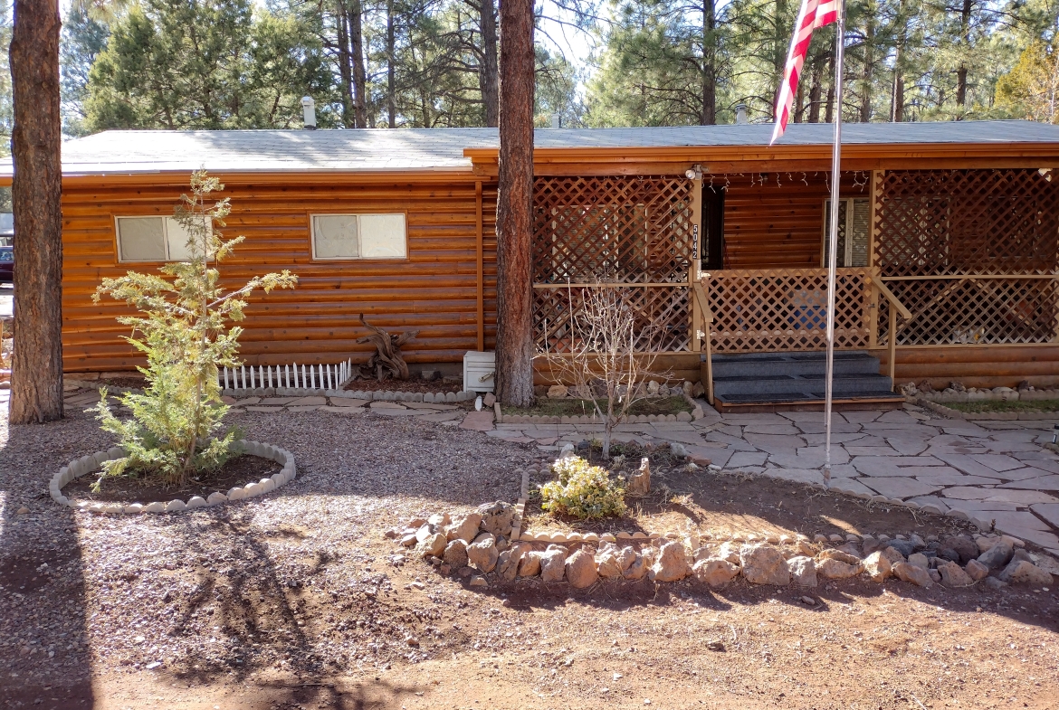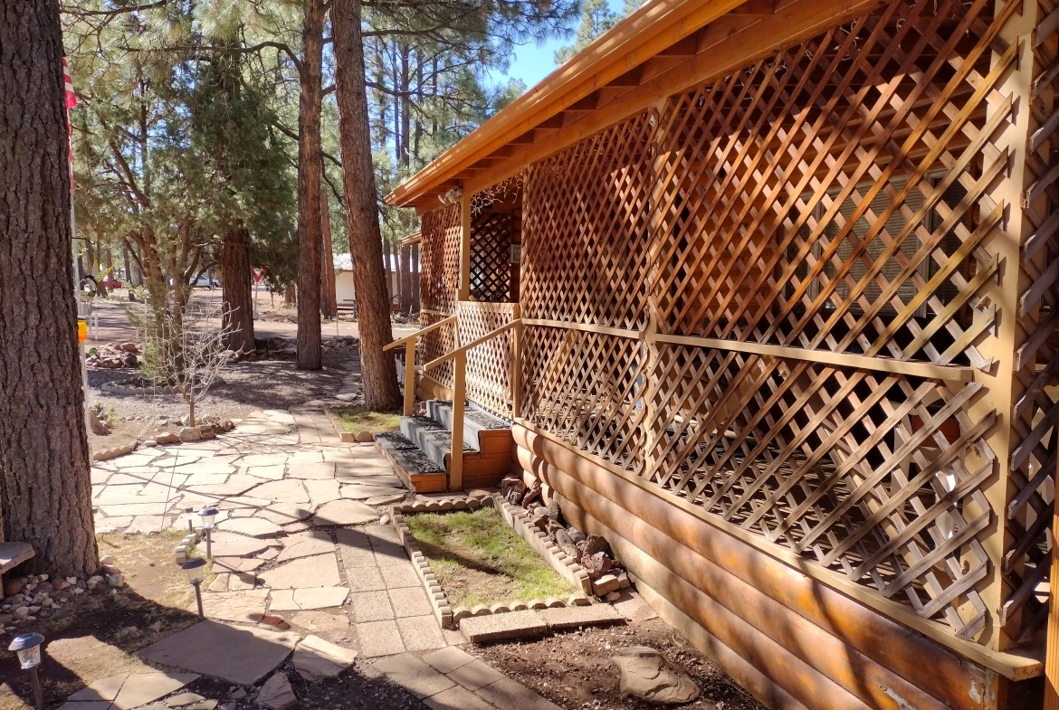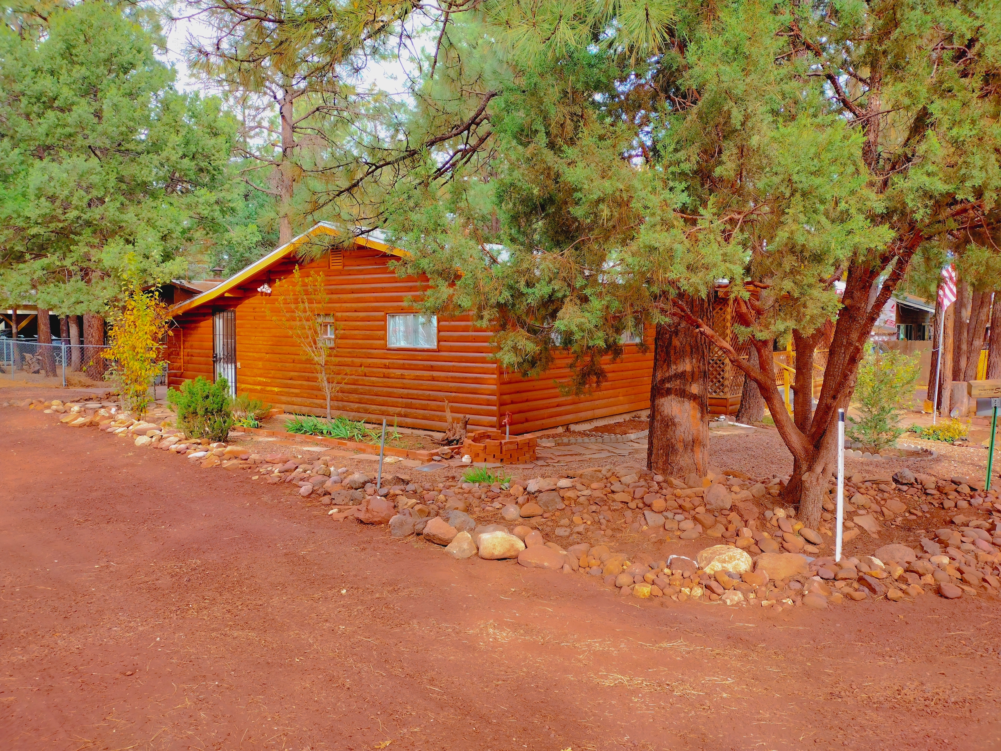5042 Woodland Parkway
Overview
Open on Google Maps- 265000
- List Price
- Single Family Home
- 3
- 2
- 1,300
Description
This is a beautiful home sits on a corner lot all freshly new paint new switch plates new door knobs new lighting throughout the house bathrooms have new cabinets new toilets remodeled new carpet throughout washer and dryer separate room with shelving house has separate office with plenty of shelving can be used as a third bedroom or an office exterior has a 32 ft covered Deck with lattice lattice can be removed or left there house is well maintained has a new stove and has a microwave refrigerator. The home has a large carport in the carport there is enclosed shelving for storage and a cabinet in the back also a door that leads to the backyard. The house has gas furnace heating a large AC unit if needed in the summer but it’s normally pretty cool up in the mountains new smoke alarms also in the mountains there’s lots of lakes. This home can be furnished and turned into a B&B if you were to rent it for $300 for 4 days on the weekends in 10 months you can make $48,000 having three days to use every week for yourself plus 2 months left to use for yourself for family and friends the area has lots of antique shops a casino and other nice trails to hike it’s a beautiful place to have a home.
Details
Updated on May 19, 2023 at 12:50 pm- Standard Details
- Year Built: 1958
- House Type: Single Family Residence, Cabin
- Cooling: Gas, Wall/Window Unit(s)
- Laundry: Dryer Included, Washer Included
- Open Houses
- Open House Date 1: 12/16/2022
- Open House 1 Start time: 12:00 AM
- Open House 1 End Time: 12:00 AM
- Open House 2 Start Time: 12:00 AM
- Open House 2 End Time: 12:00 AM
- Showing Instructions
- Showing Contact Name: Andrew Powers
- Showing Contact Phone: 6234182427
- Showing Contact Type: Owner
- Showing Contact Phone:: 6234182427
- Showing Requirements: 24 Hour Access
- Interior Features
- Bedrooms: 3
- Interior Features: Living Room Deck Attached, Open Floorplan
- Appliances: Electric Cooktop, Electric Oven, Gas Water Heater, Ice Maker, Refrigerator
- Heating: Natural Gas
- Bathroom Features: Bathtub, Shower, Shower in Tub, Remodeled, Walk-in shower
- Kitchen Features: Formica Counters, Kitchen Open to Family Room, Pots & Pan Drawers, Breakfast Area
- Flooring: Carpet, Laminate, Wood
- Cooling: Gas, Wall/Window Unit(s)
- Laundry: Dryer Included, Washer Included
- Room Types: Family Room, Laundry, Living Room, Main Floor Bedroom, Main Floor Master Bedroom, Master Bathroom, Walk-In Closet
- Main Level Bedrooms: 3
- Main Level Bathrooms: 2
- Kitchen Features: Formica Counters, Kitchen Open to Family Room, Pots & Pan Drawers, Breakfast Area
- Exterior Features
- Utilities: Electricity Available, Natural Gas Available, Natural Gas Connected, Sewer Connected, Water Available, Water Connected, City Electric, City Gas
- Construction Materials: Drywall Walls, Log, Metal Siding
- Waterfront Property Features: Lagoon
- Window Features: Blinds, Skylight(s)
- View: Trees/Woods
- Lot Features: .5 to 1 Acre, Back Yard
- Sewer: Private Sewer
- Roof: Asphalt, Shingle
- Parking Features: Carport, RV Possible, Uncovered Parking Space, Uncovered Parking Spaces 2+
- Dining Area: Dining in LR/GR
- Topography: Forest
- Horses: No
- Architectural Style: A-Frame, Log
- Reports/Disclosures: Soil Test
- Zoning/Land Use: Single Family
- Existing Land Use: Residential Lot
- Additional Features
- Distance To Cable: Under 350 Feet
- Distance To Phone: Under 350 Feet
- Distance To Water: Under 350 Feet
- Distance To Electric: Under 350 Feet
- Distance To Gas: Under 350 Feet
- Distance To Sewer: Under 350 Feet
- Enviromental: Phase I Available
- Gas: SW Gas
- Location & Financing Features
- Short Sale: No
- Property Sub Type: Single Family Residence, Cabin
- Sales Restrictions : None Known
- Ownership: Fee Simple
- Parcel Size: .0-.24 Acres
- Property Information
- Stories Total: 1
- Levels in Unit/Home: One
- Den/Office: Yes
- General Details
- Name of Your Neighborhood: Wagonwheel Park
- Land Lease: No
- Garage Spaces: 1
- Number of Units on Property: 1
- Start Showing Date: 12/16/2022
- Sign on Property: Yes
- Uncovered Spaces: 1
- Carport Spaces: 1
- Attached Garage: No
- Topography : Level
- Land Lease Fee: N/A
- Additional Parcels For Sale?: Yes
- Other Tax Assessment Source: Assessor
- Uncovered Spaces: 1
- HOA
- Is There an HOA: No
- HOA Name: N/A
- HOA Management Name: N/A
- School
- School District: Not sure
Mortgage Calculator
- Down Payment
- Loan Amount
- Monthly Mortgage Payment
- PMI
- Monthly HOA Fees












