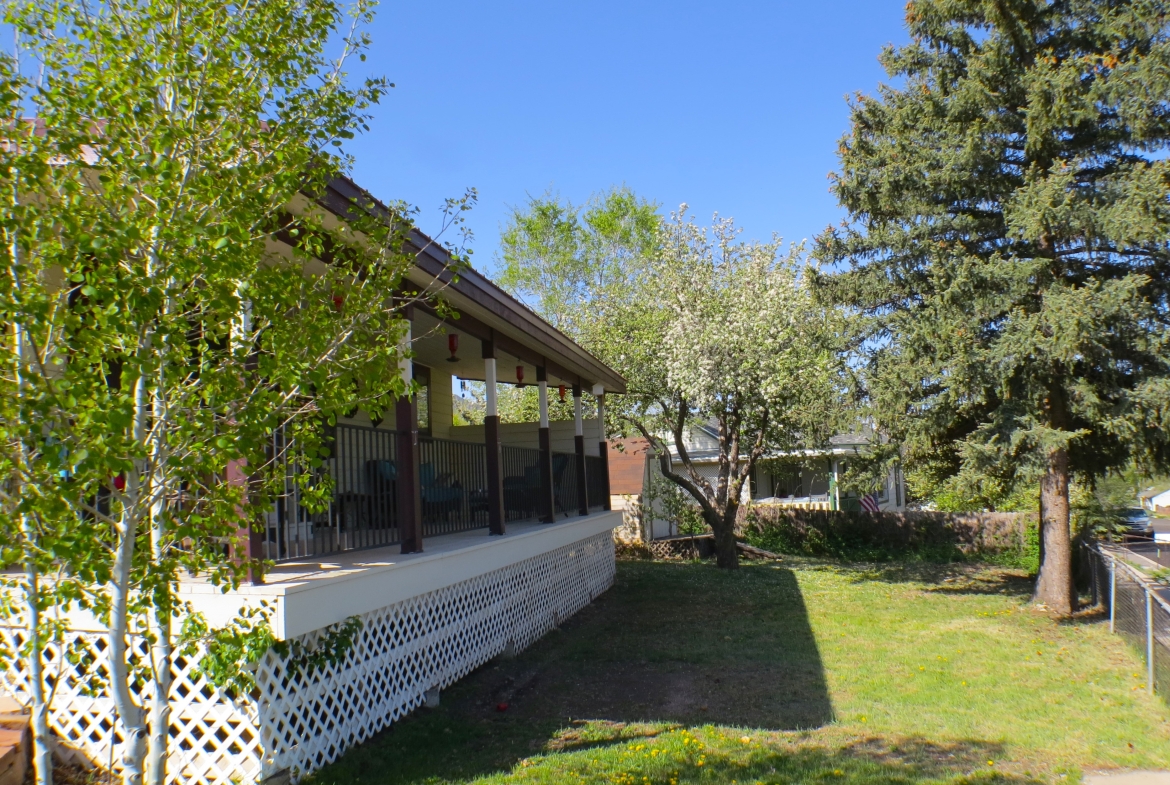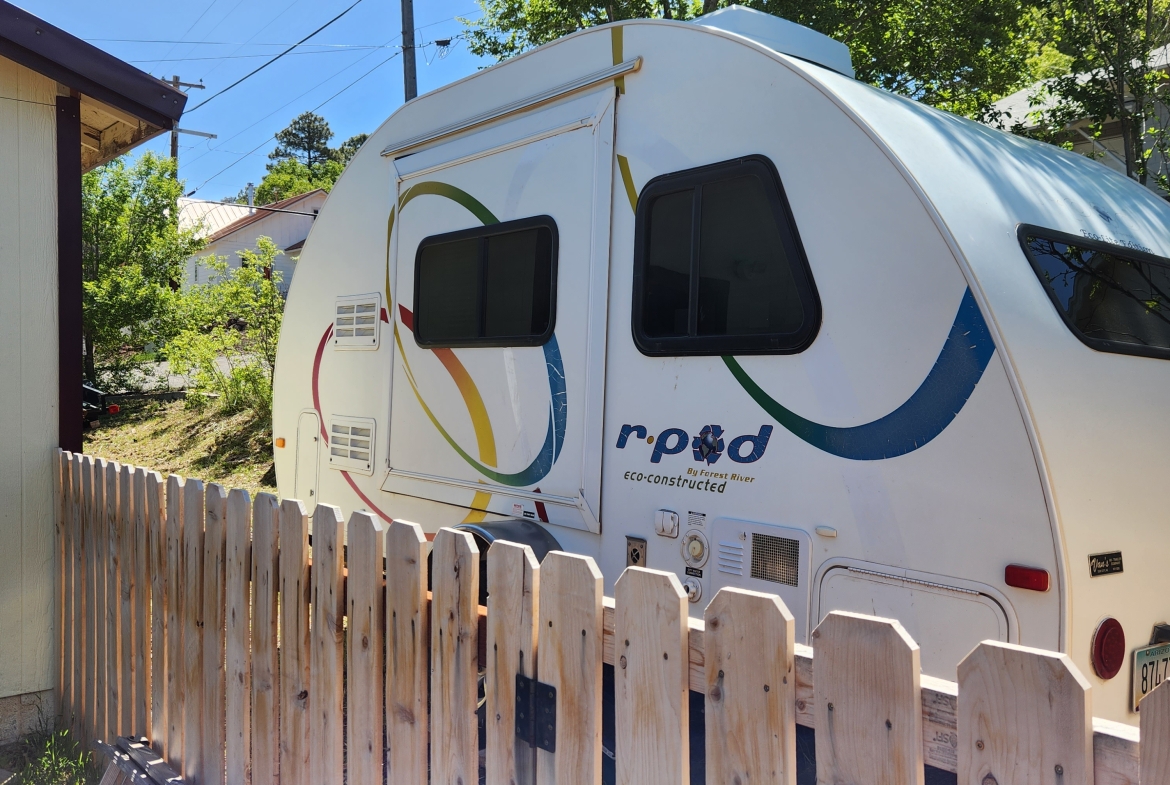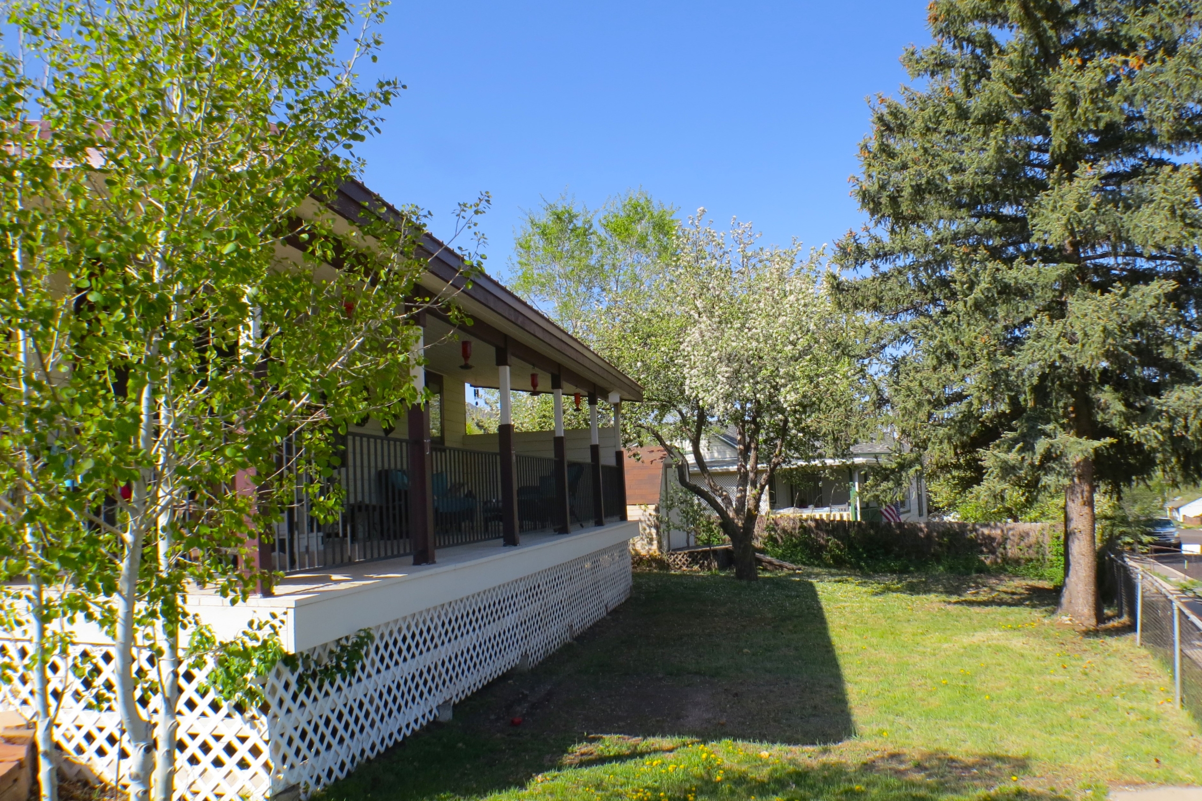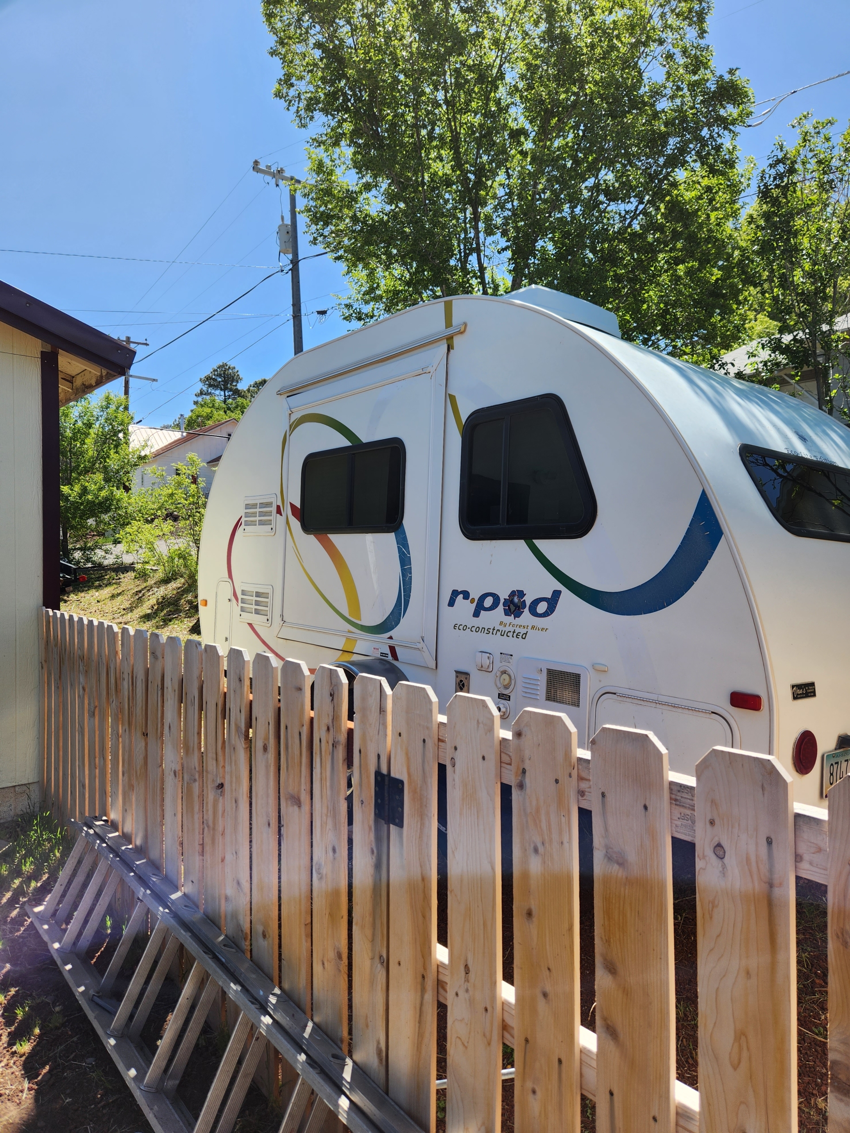500 South 3rd Street
Overview
Open on Google Maps- 698000
- List Price
- Single Family Home
- 3
- 2
- 2016
Description
Huge 1/3 acre corner lot in “old town” Williams. Lovely mountain home with 3 bedrooms, 2 bathrooms, a laundry room, a separate family room and living room, kitchen with bay window dining nook. Off the living room, a massive 440 sf covered porch extends down the entire north side of home, with views of the 3 Sisters Mountains. The detached 30×30 garage gives plenty of extra storage space, including an attic space. Additional two off- street parking spaces. 18×20 shop/tool shed holds kayaks, bikes, winter gear or whatever you need it to. A charming 10×16 greenhouse with herb boxes of sage, rosemary, lavender, lemon balm and oregano. There’s a separate 8×10 gardening shed for all of the gardening tools. The front yard has a lovely reflecting pond, and around the entire property are many mature trees – fir, apple, box elder, elm and aspen. In the back yard, there is a shade pergola and firepit, with mountain views. There is also a separate dog yard/enclosure, and additional space for RV parking.
Details
Updated on June 10, 2023 at 12:54 pm- Standard Details
- Year Built: 1952
- House Type: Single Family Residence
- Cooling: None
- Laundry: Dryer Included, Individual Room, Washer Included
- Open Houses
- There are currently no upcoming open houses scheduled.
- Showing Instructions
- Showing Contact Name: Lisa Cureton
- Showing Contact Phone: 9285254293
- Showing Contact Phone:: 9285254293
- Interior Features
- Bedrooms: 3
- Interior Features: Ceiling Fan(s), High Ceilings, Living Room Balcony, Living Room Deck Attached, Open Floorplan, Phone System, Recessed Lighting, Storage, Wired for Data
- Appliances: Dishwasher, Disposal, ENERGY STAR Qualified Appliances, ENERGY STAR Qualified, Water Heater, Gas Oven, Gas Range, Gas Water Heater, Ice Maker, Microwave, Refrigerator
- Heating: Furnace, Forced Air, Wood, Fireplace(s), Wood Stove
- Bathroom Features: Bathtub, Low Flow Toilet(s), Shower, Linen Closet/Storage, Remodeled, Soaking Tub
- Kitchen Features: Corian Counters, Kitchen Island, Kitchen Open to Family Room, Pots & Pan Drawers, Remodeled Kitchen, Kitchen Nook, Breakfast Area, Island
- Flooring: Carpet, Concrete, Laminate, Tile
- Security Features: Fire and Smoke Detection System
- Laundry: Dryer Included, Individual Room, Washer Included
- Room Types: Family Room, Laundry, Living Room, Master Bedroom, Master Suite, Walk-In Closet, Separate Workshop
- Fireplace: Living Room, Wood Burning
- Common Walls: No Common Walls
- Main Level Bedrooms: 3
- Main Level Bathrooms: 2
- Kitchen Features: Corian Counters, Kitchen Island, Kitchen Open to Family Room, Pots & Pan Drawers, Remodeled Kitchen, Kitchen Nook, Breakfast Area, Island
- Exterior Features
- Utilities: Phone Connected, Sewer Connected, Water Connected, APS SRP, City Electric, Oth Gas (See Rmrks)
- Patio and Porch Features: Covered Deck, Front Porch, Wood Wrap Around
- Construction Materials: Block, Lap Siding
- Road Frontage Type: City Street
- Exterior Features: Barbecue Private, Koi Pond, Lighting, Rain Gutters, Covered Deck, Covered Patio(s), Dog Run, Fenced Backyard, Grass, Gutters, Landscaping, Private, Storm Gutters, Water Features
- Foundation Details: Block, Slab
- Waterfront Property Features: Reservoir in Community
- Window Features: Bay Window(s)
- View: City Lights, Mountain(s), Pond, Trees/Woods, Valley
- Lot Features: .25 to .5 Acre, Back Yard, Corner Lot, Front Yard, Garden, Landscaped, Lawn, Treed Lot, Yard
- Community Features: Biking, BLM National Forest, National Forest, Curbs, Fishing, Foothills, Golf, Hiking, Horse Trails, Hunting, Lake, Mountainous, Park, Preserve / Public Land, Sidewalks, Storm Drains, Street Lights, Children\'s Playground, Community Pool, Historic District, Horse Facility, Workout Facility
- Water Source: City Water
- Sewer: Public Sewer
- Exterior Features: Barbecue Private, Koi Pond, Lighting, Rain Gutters, Covered Deck, Covered Patio(s), Dog Run, Fenced Backyard, Grass, Gutters, Landscaping, Private, Storm Gutters, Water Features
- Fencing: Chain Link, Wood
- Parking Features: Detached, Enclosed, Garage Facing Front, Guest Parking Available, RV Access, RV Possible, RV Storage, Uncovered Parking Spaces 2+, Workshop in Garage
- Dining Area: Breakfast Bar
- Topography: Forest, Lot Sloped, Snow Line Below
- Landscaping : Grass Front
- Zoning/Land Use: Single Family
- Existing Land Use: Residential Lot
- Additional Features
- There are no Additional Features submitted.
- Location & Financing Features
- Short Sale: No
- Property Sub Type: Single Family Residence
- Financing Terms: Cash, Conventional, FHA, VA Loan
- Sales Restrictions : None Known
- Ownership: Fee Simple
- Parcel Size: .0-.24 Acres
- Property Information
- Stories Total: 1
- Levels in Unit/Home: One
- Den/Office: No
- General Details
- Name of Your Neighborhood: Williams
- Land Lease: No
- Garage Spaces: 2
- Number of Units on Property: 1
- Property Condition: Updated/Remodeled
- Other Structures: Greenhouse, Shed(s), Storage, Workshop
- Start Showing Date: 05/27/2023
- Sign on Property: Yes
- Uncovered Spaces: 3
- Attached Garage: No
- Topography : Mountainous
- Additional Parcels For Sale?: Yes
- Uncovered Spaces: 3
- HOA
- Is There an HOA: No
- HOA Fee: NONE
- School
- School District: Williams Unified School District
- Elementary School: Williams Elementary School
- Middle School: Williams Middle School
- High School: Williams High School
Mortgage Calculator
- Down Payment
- Loan Amount
- Monthly Mortgage Payment
- PMI
- Monthly HOA Fees

















































































