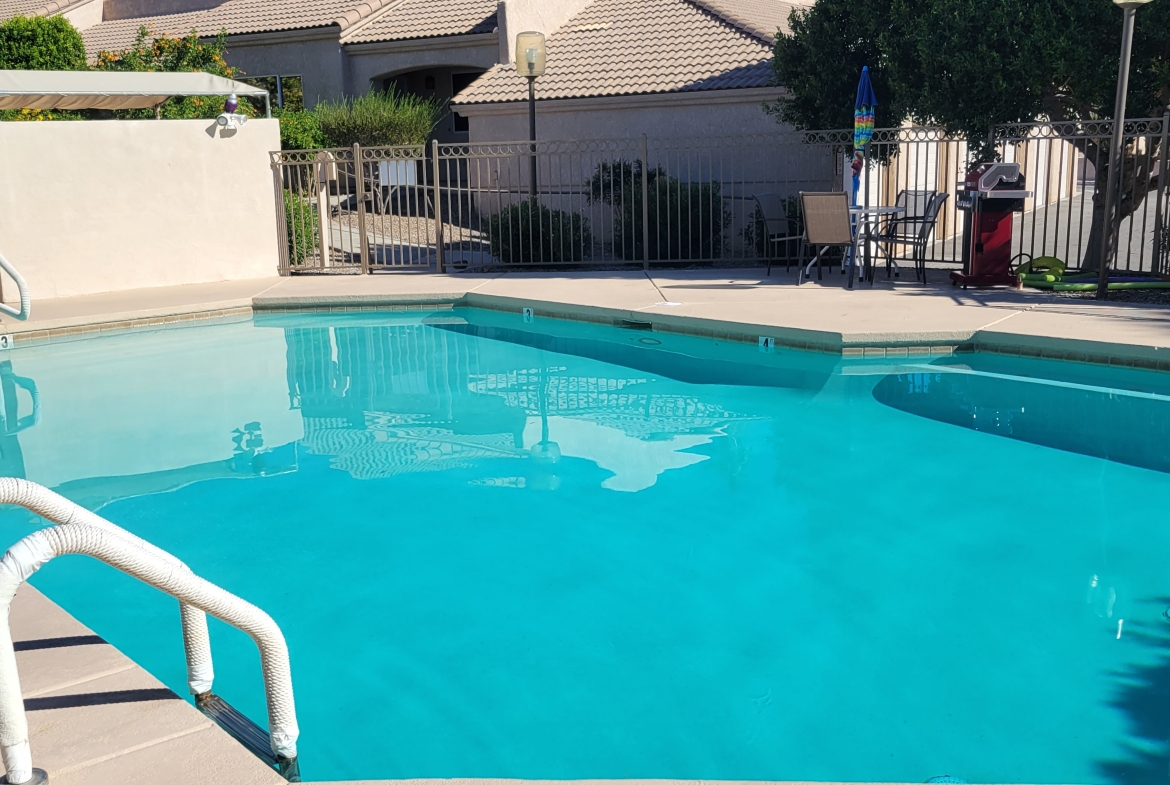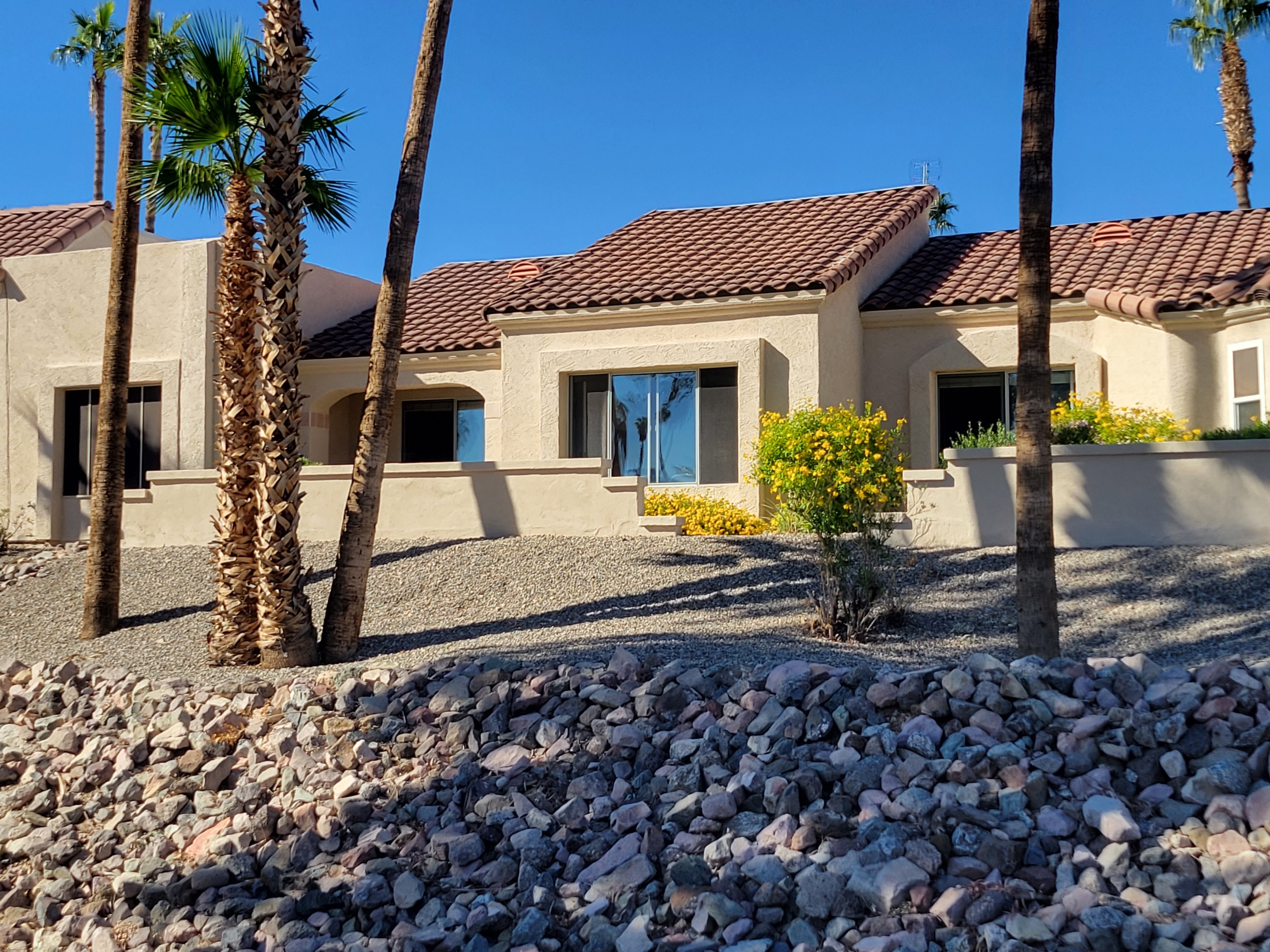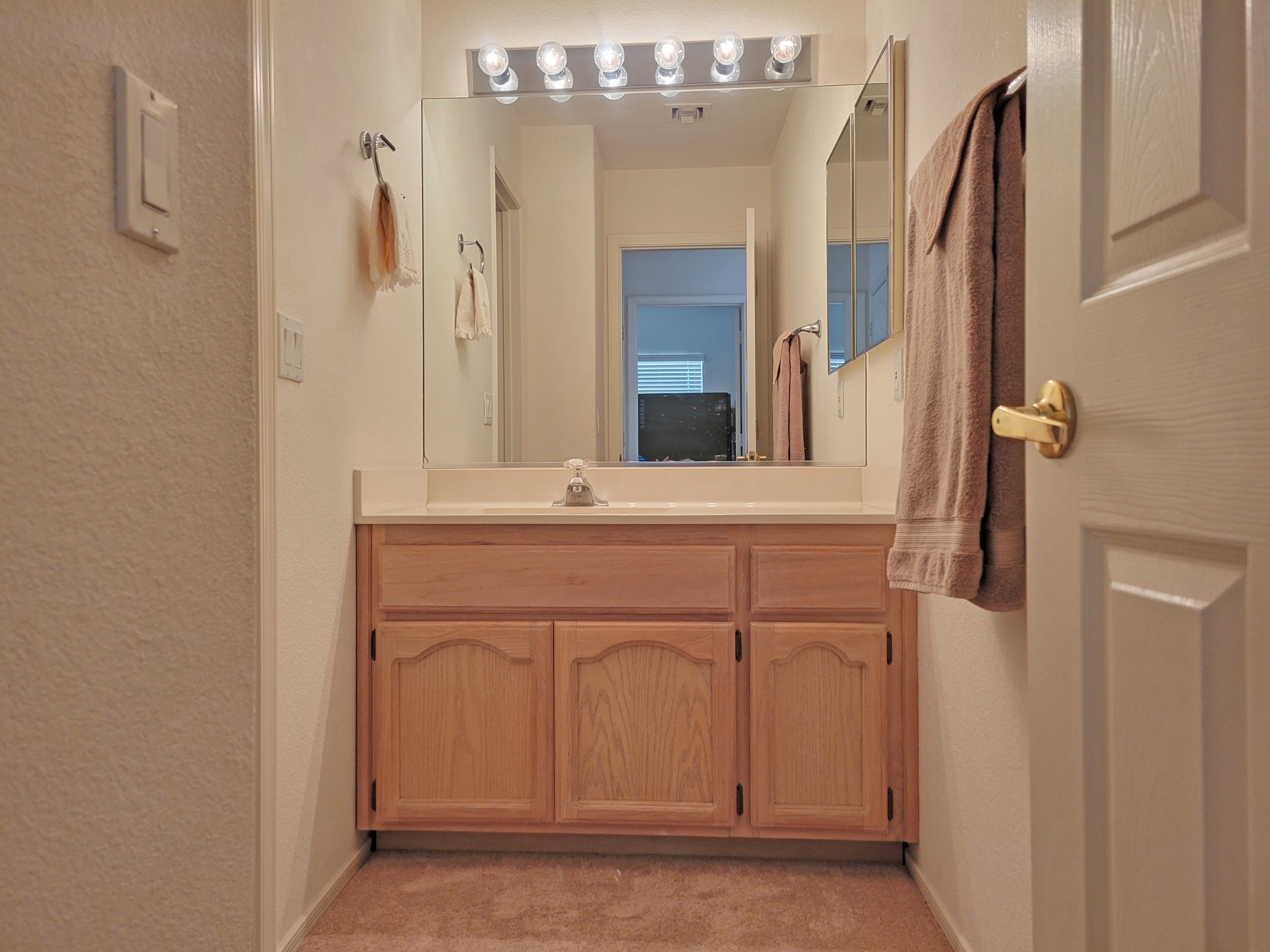470 Acoma Blvd S Unit 105
Overview
Open on Google Maps- $329,900
- List Price
- Condo
- 2
- 2
- 1094
Description
Welcome to desirable Gleneagles Golf Estates Unit 105. This condo is almost 1100 sqft with two bedrooms and two full baths. Each bedroom has a walk-in closet. The master bath has a separate shower and tub while the guest bath has a bath/shower combo. All appliances will stay including the stack washer and dryer. The kitchen has granite tile counter tops and a gas range. It has a new microwave and the dining area has a new fan/light. The RO system and soft water system have just been serviced. It also has a gas hot water heater. The newly fenced in patio area is ideal for small pets. The view of the golf course and mountains is breathtaking. The common area includes a beautiful pool and several areas to barbecue and dine if desired. This condo is in a gated community next to the golf course. The HOA is $254/mo and includes water, sewer, garbage, outside of buildings and yard maintenance as well as, use of the common areas, barbecues and pool.
Details
Updated on October 30, 2022 at 1:51 pm- Standard Details
- Year Built: 1992
- House Type: Condominium
- Cooling: Central Air, Electric
- Laundry: Dryer Included, Gas Dryer Hookup, Inside, Stackable, Washer Hookup, Washer Included
- Open Houses
- Open House 1 Start time: 12:00 AM
- Open House 1 End Time: 12:00 AM
- Open House 2 Start Time: 12:00 AM
- Open House 2 End Time: 12:00 AM
- Showing Instructions
- Showing Contact Name: Pamela
- Showing Contact Phone: 2087040639
- Showing Contact Type: Owner
- Showing Contact Phone:: 2087040639
- Interior Features
- Bedrooms: 2
- Interior Features: Ceiling Fan(s), Granite Counters, High Ceilings
- Appliances: Dishwasher, Disposal, Free-Standing Range, Gas Oven, Gas Range, Ice Maker, Microwave, Vented Exhaust Fan, Refrigerator, Water Purifier, Water Softener
- Heating: Furnace, Forced Air
- Bathroom Features: Bathtub, Shower in Tub, Closet in bathroom, Double Sinks In Master Bath, Linen Closet/Storage, Privacy toilet door, Separate tub and shower, Tile Counters, Walk-in shower
- Kitchen Features: Granite Counters, Tile Counters, Reverse Osmosis
- Flooring: Carpet, Tile
- Security Features: Carbon Monoxide Detector(s), Card/Code Access, Fire and Smoke Detection System, Fire Sprinkler System, Gated Community, Smoke Detector(s), Wired for Alarm System
- Cooling: Central Air, Electric
- Laundry: Dryer Included, Gas Dryer Hookup, Inside, Stackable, Washer Hookup, Washer Included
- Room Types: Living Room, Main Floor Bedroom, Main Floor Master Bedroom, Master Bathroom, Master Bedroom, Master Suite, Walk-In Closet
- Common Walls: 2+ Common Walls
- Main Level Bedrooms: 2
- Main Level Bathrooms: 2
- Kitchen Features: Granite Counters, Tile Counters, Reverse Osmosis
- Exterior Features
- Utilities: Electricity Available, Electricity Connected, Natural Gas Available, Natural Gas Connected, Phone Available, Sewer Available, Sewer Connected, Water Available, Water Connected, City Electric, City Gas
- Patio and Porch Features: Covered Deck, Front Porch, Slab
- Construction Materials: Stucco
- Road Frontage Type: Private Road
- Exterior Features: Lighting, Covered Patio(s), Landscaping, Open Patio, Pool, Community
- Foundation Details: Slab
- Window Features: Blinds, Double Pane Windows, Shutters, Interior Shutter
- Pool Features: Association, Community, Electric Heat, Filtered, Gunite, Pool Cover
- View: Golf Course, Mountain(s)
- Lot Features: Gentle Sloping, Lawn, On Golf Course, Paved, Rocks, Sprinkler System, Sprinklers Timer
- Community Features: Curbs, Golf, Sidewalks, Storm Drains, Community Pool, Golf Course
- Water Source: City Water
- Sewer: Public Sewer
- Exterior Features: Lighting, Covered Patio(s), Landscaping, Open Patio, Pool, Community
- Fencing: Wrought Iron
- Roof: Tile/Clay
- Parking Features: Assigned, Detached, Private
- Dining Area: Formal Eat-in Kitchen
- Topography: Level, Lot Sloped
- Horses: No
- Architectural Style: Other (See Remarks)
- Landscaping : Gravel/Stone Front, Grass Front, Auto Timer H2O Front
- Additional Features
- There are no Additional Features submitted.
- Location & Financing Features
- Short Sale: No
- Property Sub Type: Condominium
- Financing Terms: Cash, Conventional, FHA, VA Loan, 1031 Exchange
- Sales Restrictions : Standard
- Ownership: Fee Simple, Condominium
- Property Information
- Stories Total: 1
- Levels in Unit/Home: One
- Den/Office: No
- General Details
- Name of Your Neighborhood: Gleneagles Golf Estate
- Land Lease: No
- Garage Spaces: 1
- Property Condition: Standard, Turnkey
- Other Structures: Gazebo
- Start Showing Date: 10/29/2022
- Sign on Property: Yes
- Attached Garage: No
- Topography : Level, Slope Gentle
- HOA
- Is There an HOA: Yes
- HOA Fee: 254
- HOA Fee Frequency: Monthly
- HOA Name: Gleneagles Golf Estates
- HOA Phone: 2043719241
- HOA Management Name: Ed Januszewski
- HOA Amenities: Barbecue, Electricity, Gas, Golf Course, Maintenance Grounds, Outdoor Cooking Area, Pet Rules, Picnic Area, Pool, Sewer, Storage, Trash, Utilities, Weight Limit for Pets
- School
- There are no School submitted.
Mortgage Calculator
- Down Payment
- Loan Amount
- Monthly Mortgage Payment
- PMI
- Monthly HOA Fees














































