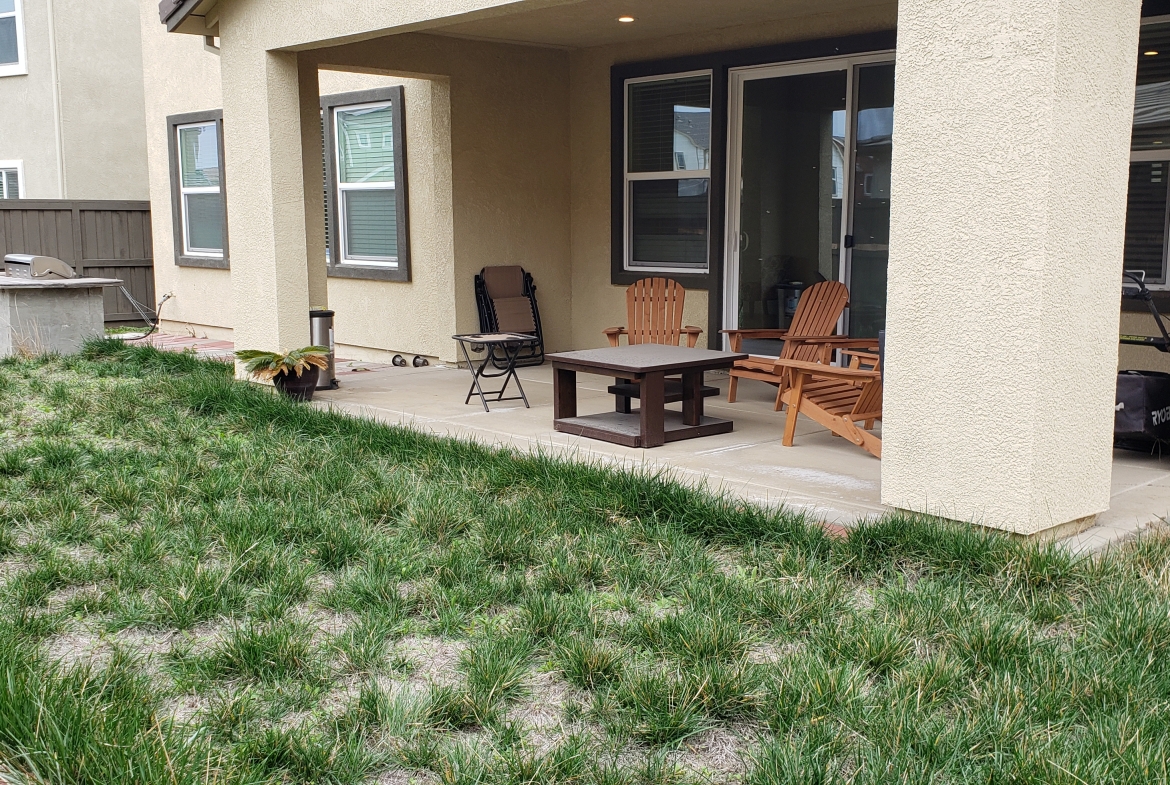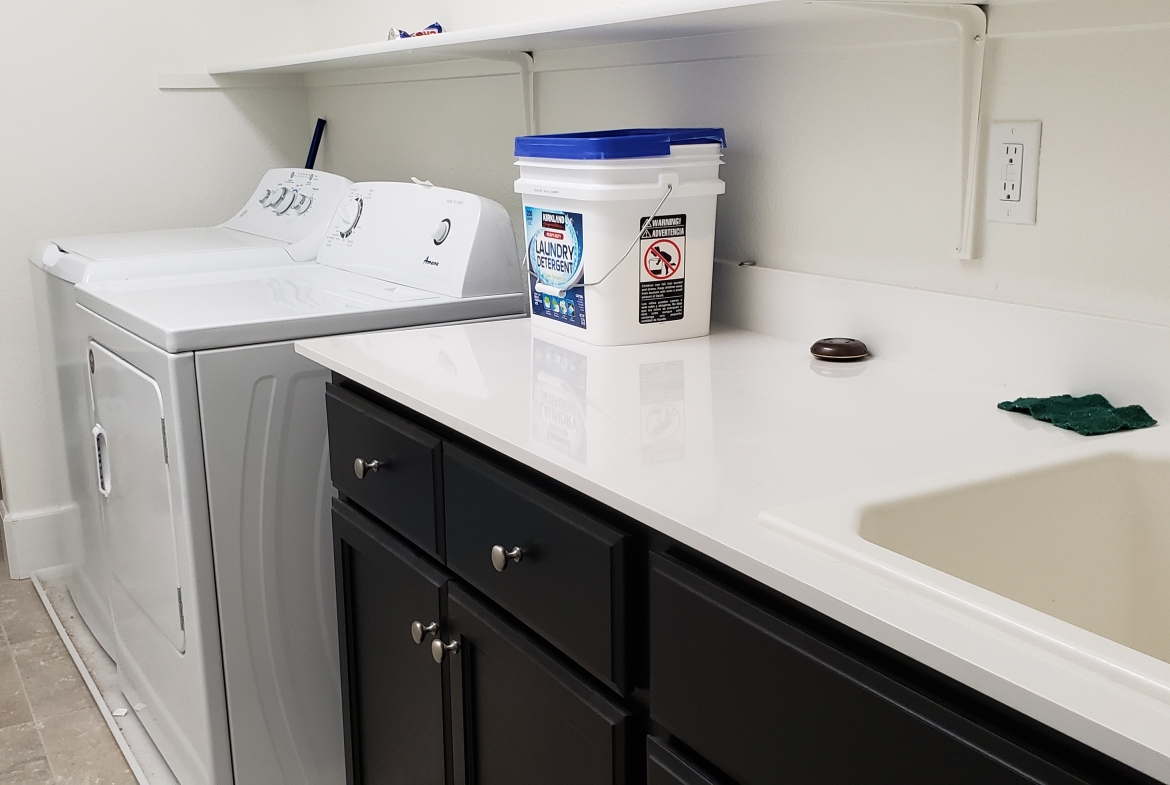Sold
4513 Beaumont Ave, Tracy, California
4513 Beaumont Ave
Overview
Open on Google Maps- $1,095,000
- List Price
- Single Family Home
- 4
- 4
- 2018
- 3741
Description
One of the largest plan at Elis Town community. This gorgeous home is a two story home. This 3,755 sq ft plan features a downstairs bedroom with its own private full bath and large closet. Upstairs, besides the master bed, you will find a MASSIVE loft and two more bedrooms which have their own full bath. You’ll want to check out the California Room as well, which is one of the highlights of this home’s design. There is plenty space for your home office.
Details
Updated on December 15, 2021 at 7:33 pm- Standard Details
- Year Built: 2018
- House Type: Single Family Residence
- Cooling: Central Air, Electric, Gas, Zoned
- Laundry: Dryer Included, Gas & Electric Dryer Hookup, Gas Dryer Hookup, In Closet, Individual Room, Upper Level, Washer Hookup, Washer Included
- Open Houses
- Open House 1 Start time: 12:00 AM
- Open House 1 End Time: 12:00 AM
- Open House 2 Start Time: 12:00 AM
- Open House 2 End Time: 12:00 AM
- Showing Instructions
- Showing Contact Name: Abe Nasser
- Showing Contact Phone: 5105522676
- Showing Contact Type: Owner
- Showing Contact Phone:: 5105522676
- Interior Features
- Bedrooms: 4
- Number of Half Bathrooms: 1
- Interior Features: Dry Bar, Granite Counters, High Ceilings, Pantry, Storage, Wired for Data
- Appliances: 6 Burner Stove, Barbecue, Built-In Range, Central Water Heater, Dishwasher, Electric Range, Gas Range, Instant Hot Water, Microwave
- Heating: Central, Zoned, Natural Gas
- Bathroom Features: Bathtub, Shower, Shower in Tub, Closet in bathroom, Double Sinks In Master Bath, Granite Counters, Linen Closet/Storage, Privacy toilet door, Separate tub and shower
- Kitchen Features: Built-in Trash/Recycling, Granite Counters, Kitchen Island, Kitchen Open to Family Room, Pots & Pan Drawers, Walk-In Pantry, Kitchen Nook, Breakfast Area, Granite Counter, Other Counter, Kitchen/Family Combo Pantry Cabinet
- Flooring: Carpet, Tile
- Electric: 220 Volts in Garage, 220 Volts in Laundry
- Cooling: Central Air, Electric, Gas, Zoned
- Laundry: Dryer Included, Gas & Electric Dryer Hookup, Gas Dryer Hookup, In Closet, Individual Room, Upper Level, Washer Hookup, Washer Included
- Room Types: Family Room, Laundry, Loft, Master Bathroom, Master Bedroom, Master Suite, Multi-Level Bedroom, Walk-In Closet, Bonus/Game Room
- Common Walls: 2+ Common Walls
- Main Level Bedrooms: 1
- Main Level Bathrooms: 1
- Kitchen Features: Built-in Trash/Recycling, Granite Counters, Kitchen Island, Kitchen Open to Family Room, Pots & Pan Drawers, Walk-In Pantry, Kitchen Nook, Breakfast Area, Granite Counter, Other Counter, Kitchen/Family Combo Pantry Cabinet
- Exterior Features
- Community Features: Biking, Dog Park, Sidewalks, Street Lights, Biking/Walking Path, Children\'s Playground
- Water Source: Private Water Company
- Sewer: Public Sewer, Private Sewer
- Parking Features: Attached, Converted Garage, Covered, Side-by-Side, Tandem Garage
- Dining Area: Dining in LR/GR, Other
- Additional Features
- There are no Additional Features submitted.
- Location & Financing Features
- Property Sub Type: Single Family Residence
- Financing Terms: Cash, Conventional
- Property Information
- Stories Total: 2
- Levels in Unit/Home: Two
- General Details
- Name of Your Neighborhood: Ellis Town
- Garage Spaces: 3
- Number of Units on Property: 1
- Property Condition: Standard
- Start Showing Date: 10/10/2021
- Attached Garage: Yes
- HOA
- Is There an HOA: Yes
- HOA Fee: 44
- HOA Fee Frequency: Monthly
- HOA Name: Ellis Town
- HOA Amenities: Dog Park, Jogging Track, Playground
- School
- There are no School submitted.
Mortgage Calculator
Monthly
- Down Payment
- Loan Amount
- Monthly Mortgage Payment
- PMI
- Monthly HOA Fees












































