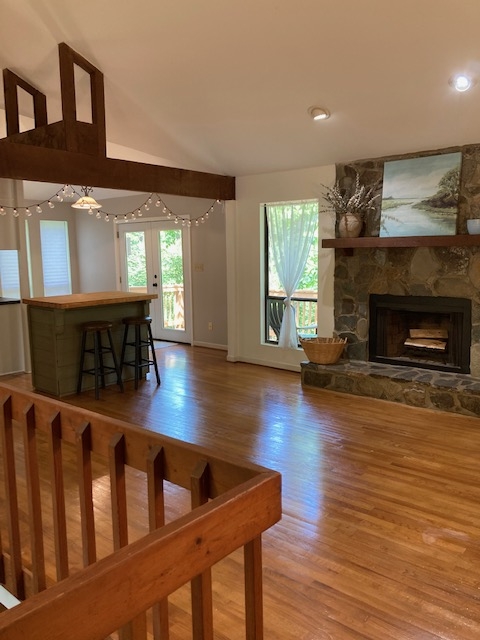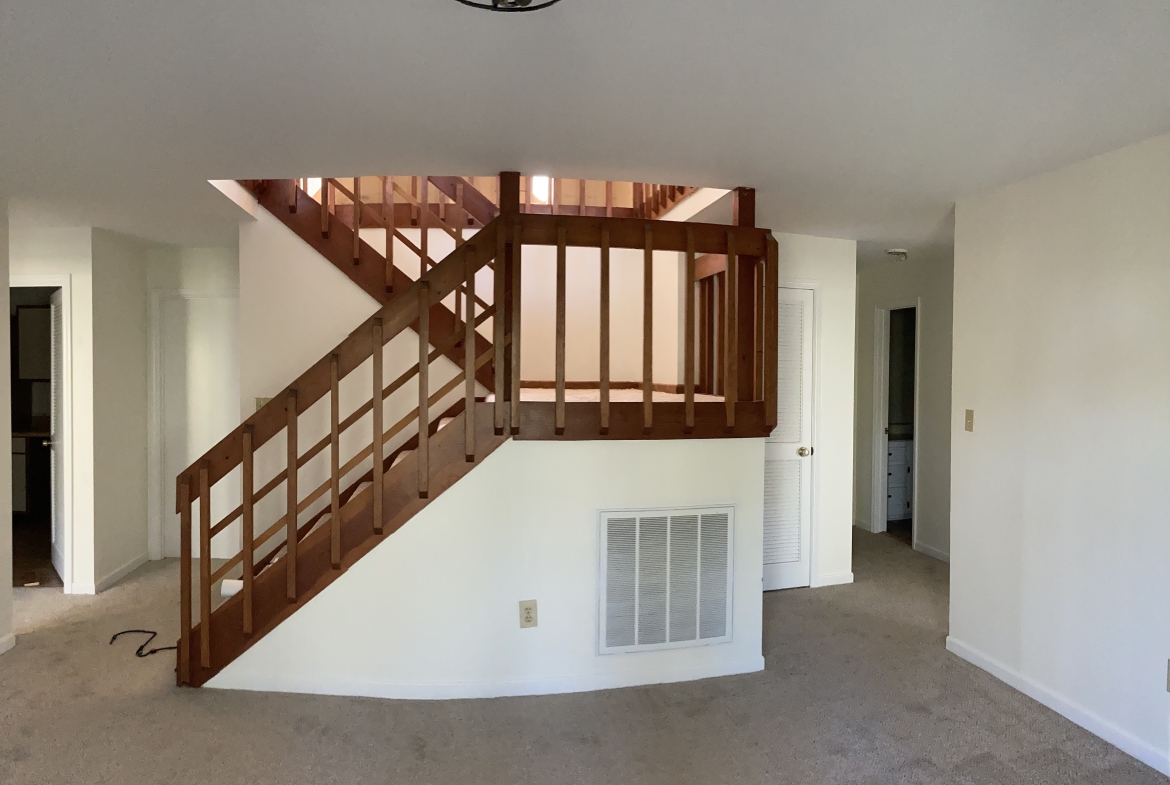430 Bristol Road
Overview
Open on Google Maps- 274500
- List Price
- Single Family Home
- 3
- 2
- 2516
Description
Light-filled 3 BR, 2.5 BA open concept home 3 blocks from award-winning Columbia County Schools. Renovated with new appliances, kitchen countertops and island, light fixtures, paint and carpet. Main living area has real hardwood floors and a rustic stone fireplace. Also vaulted ceilings and beams. On this level you will also find a formal dining room, primary bedroom with ensuite bath, guest half bath and separate office/potential 4th bedroom. No step front entry makes it accessible.
Second level has potential for a separate apartment/kitchenette with large laundry, outside entrance, 2 bedrooms, Jack-n-Jill bathroom and additional den. Expansive new decks were added in 2020. The natural no/lo maintenance .27 acre yard backs on Reed Creek. Come see this stunning retreat that’s conveniently located.
Details
Updated on July 28, 2023 at 12:55 pm- Standard Details
- Year Built: 1983
- House Type: Single Family Residence
- Cooling: Central Air, Electric
- Laundry: Electric Dryer Hookup, Individual Room, Washer Hookup
- Open Houses
- There are currently no upcoming open houses scheduled.
- Showing Instructions
- Showing Contact Name: Edith Sinclair Jackson
- Showing Contact Phone: 7068775818
- Showing Contact Phone:: 7068775818
- Interior Features
- Bedrooms: 3
- Number of Half Bathrooms: 1
- Interior Features: Beamed Ceilings, Cathedral Ceiling(s), Ceiling Fan(s), In-Law Floorplan, Living Room Deck Attached, Open Floorplan, Storage
- Appliances: Dishwasher, Disposal, Electric Range, Electric Water Heater, Microwave, Range Hood, Water Line to
- Heating: Central, Natural Gas, Fireplace(s)
- Bathroom Features: Shower in Tub, Closet in bathroom, Double Sinks In Master Bath, Formica Counters, Jack & Jill, Privacy toilet door
- Kitchen Features: Formica Counters, Kitchen Island, Kitchen Open to Family Room, Remodeled Kitchen, Utility sink, Butcher Block Counters, Breakfast Area, Breakfast Room, Island
- Flooring: Carpet, Laminate, Vinyl, Wood
- Electric: 220 Volts in Kitchen
- Security Features: Carbon Monoxide Detector(s), Security Lights, Smoke Detector(s)
- Cooling: Central Air, Electric
- Laundry: Electric Dryer Hookup, Individual Room, Washer Hookup
- Room Types: Family Room, Laundry, Living Room, Main Floor Master Bedroom, Walk-In Closet, Guest Qtrs-Sep Entrn
- Fireplace: Great Room, Masonry, Raised Hearth, Wood Burning
- Common Walls: No Common Walls
- Main Level Bedrooms: 1
- Main Level Bathrooms: 2
- Kitchen Features: Formica Counters, Kitchen Island, Kitchen Open to Family Room, Remodeled Kitchen, Utility sink, Butcher Block Counters, Breakfast Area, Breakfast Room, Island
- Exterior Features
- Utilities: Electricity Connected, Natural Gas Connected, Sewer Connected, Underground Utilities, Water Connected
- Construction Materials: Board & Batten Siding, Stucco, Wood Siding
- Road Frontage Type: County Road
- Foundation Details: Block
- Waterfront Property Features: Creek
- Window Features: Double Pane Windows, Screens
- View: Creek/Stream, Park/Greenbelt, Trees/Woods
- Lot Features: .25 to .5 Acre, Greenbelt, Treed Lot
- Community Features: Street Lights, Suburban
- Water Source: Public
- Sewer: Public Sewer
- Roof: Asphalt, Ridge Vents, Shingle
- Parking Features: Uncovered Parking Spaces 2+
- Dining Area: Breakfast Room, Other
- Topography: Lot Sloped
- Architectural Style: Contemporary
- Zoning/Land Use: Single Family
- Existing Land Use: Residential Lot
- Additional Features
- There are no Additional Features submitted.
- Location & Financing Features
- Short Sale: No
- Property Sub Type: Single Family Residence
- Financing Terms: 1031 Exchange, Cash, Conventional
- Sales Restrictions : Standard
- Parcel Size: .0-.24 Acres
- Property Information
- Stories Total: 2
- Levels in Unit/Home: Two
- General Details
- Name of Your Neighborhood: Halifax East
- Land Lease: No
- Number of Units on Property: 1
- Assessments: Unknown
- Property Condition: Standard, Termite Clearance Available
- Start Showing Date: 06/02/2023
- Sign on Property: Yes
- Uncovered Spaces: 2
- Attached Garage: No
- Topography : Slope Gentle
- Additional Parcels For Sale?: Yes
- Uncovered Spaces: 2
- HOA
- Is There an HOA: No
- School
- School District: Columbia County
- Elementary School: Blue Ridge Elementary
- Middle School: Lakeside Middle School
- High School: Lakeside High School
Mortgage Calculator
- Down Payment
- Loan Amount
- Monthly Mortgage Payment
- PMI
- Monthly HOA Fees





































