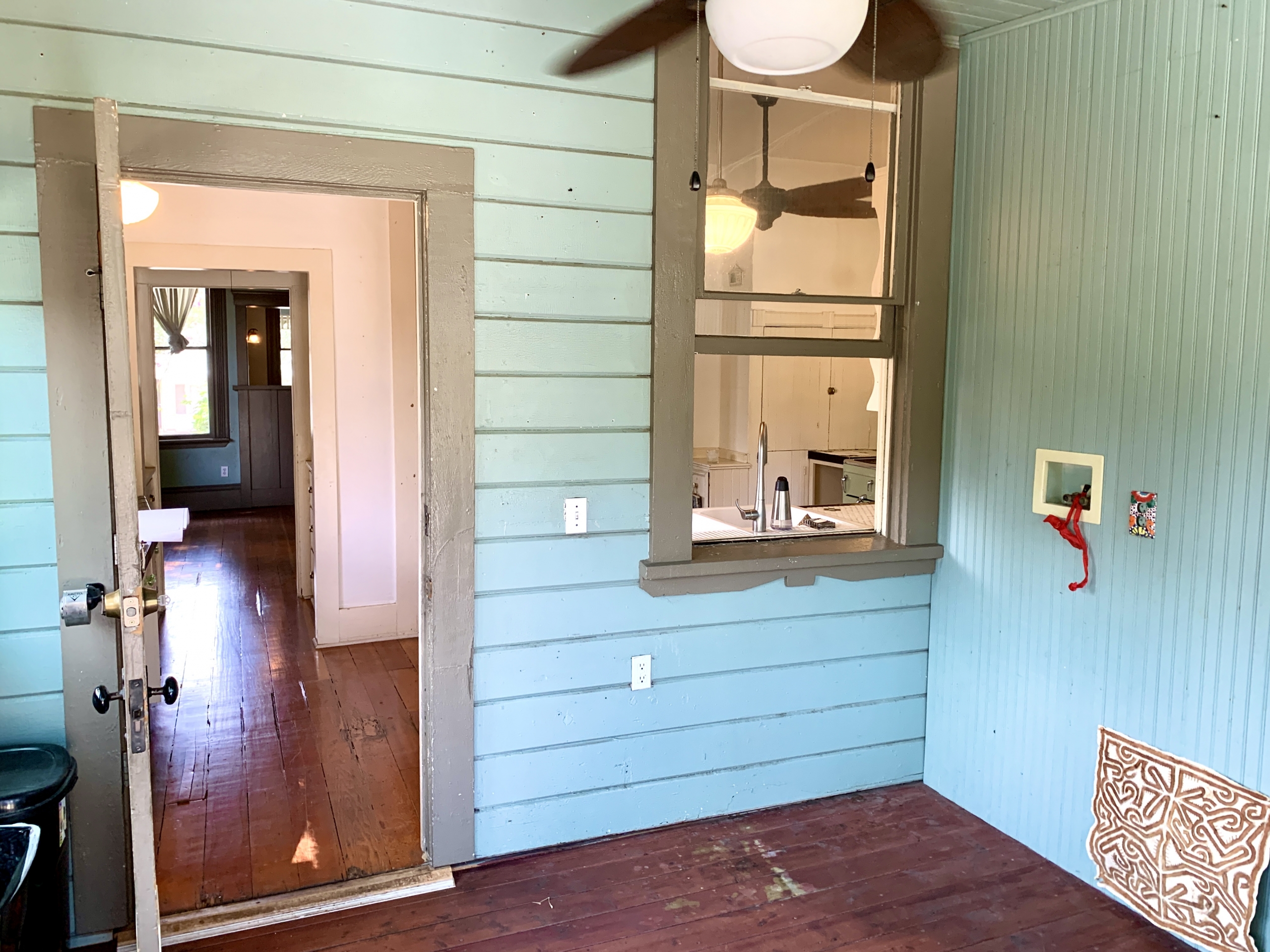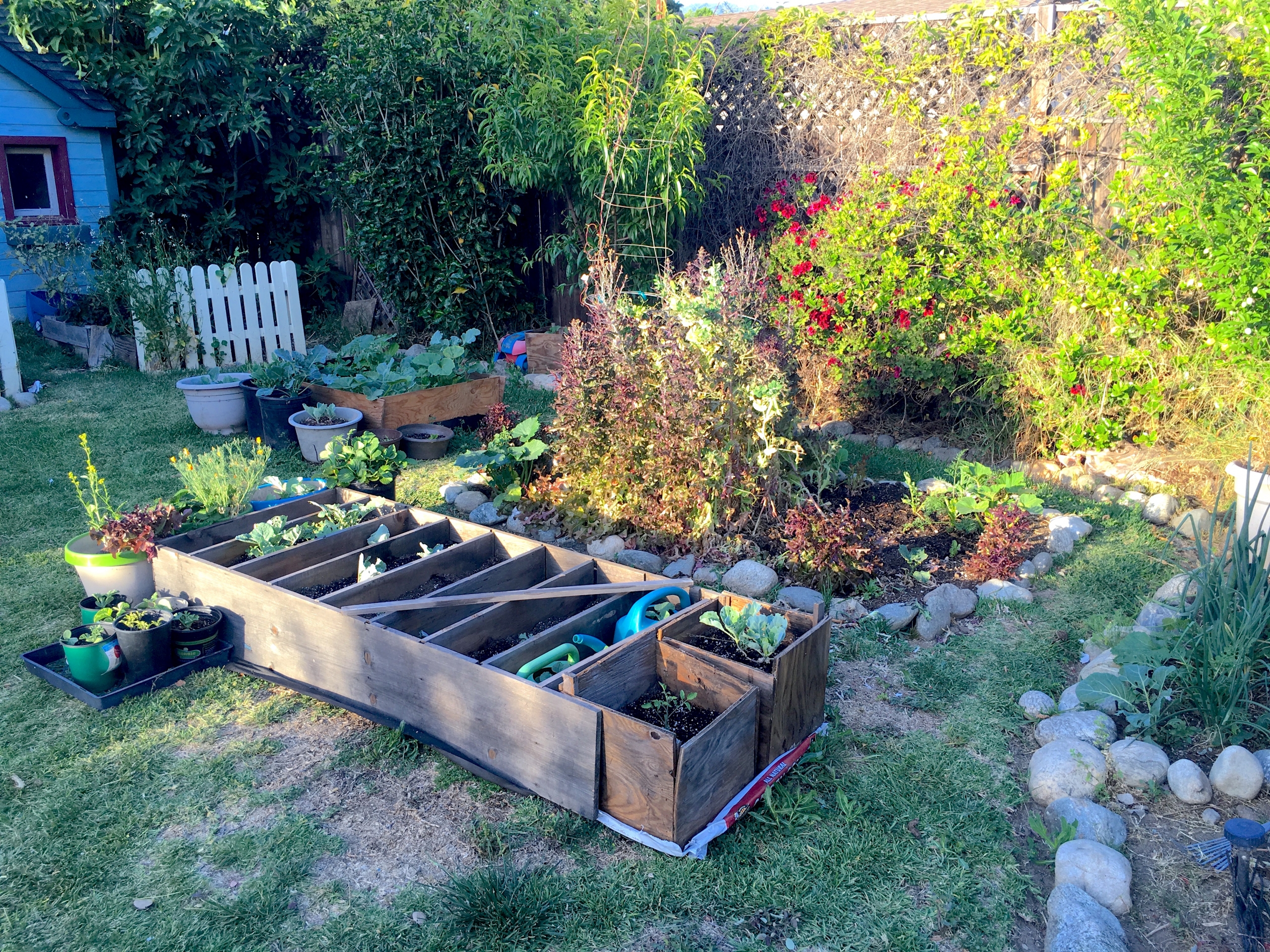419 W. Lime Ave.
Overview
Open on Google Maps- $985,000
- List Price
- Single Family Home
- 3
- 2
- 1887
- 1600
Description
OFFERS DUE TODAY AUG. 23RD, 6PM Own a historic 1887 Victorian! Walking distance to Old Town Monrovia, schools, shopping and mountainous hikes/bikes, this 3-bedroom, 2-bath gem–with big matching 2-car garage, in ground spa, and 80 sq. ft loft playhouse–exudes original charm. Expansive front porch, built-ins, original wood floors, butler’s pantry, 9-12 ft. high ceilings, rear porch, backyard with a view of the San Gabriel Mnts. Near 210 and Gold Line.
With it’s wide-open floor plan, common spaces can be combined, or private nooks created. Each bathroom is tiled–one has a tub; the other big shower. Mini split units recently installed. Washer/dryer outside laundry hookups inside also. Large patios, front and backyard filled with gardening space. Grapes, figs, grapefruit, plum, nectarine, lemon and flowering shrubs. Sprinkler systems. Garage could be converted into an ADU. Behind garage another parking space. Sewer lateral replaced 2013. House facade painted 2019. Old-fashioned street lamps light the backyard at night.
Beneficiary of Mills Act=substantial property tax savings. Also previously approved plans to convert the attic space to an estimated 400 sq ft Master suite. House mostly vacant. Pics reflect when it had furniture. Due to drought, pool currently empty; lawn rarely watered. Cosmetic work needed on playhouse. OFFERS DUE TODAY AUG. 23RD, 6PM
Details
Updated on January 27, 2022 at 7:34 am- Standard Details
- Year Built: 1887
- House Type: Single Family Residence
- Cooling: Zoned
- Laundry: Common Area, Dryer Included, Electric Dryer Hookup, Outside, Washer Hookup, Washer Included
- Open Houses
- Open House Date 1: 08/21/21
- Open House Date 2: 8/22/21
- Open House 1 Start time: 2:00 PM
- Open House 1 End Time: 4:00 PM
- Open House 2 Start Time: 10:00 AM
- Open House 2 End Time: 12:00 PM
- Showing Instructions
- Showing Contact Name: Matt Rogers
- Showing Contact Phone: 9176746734
- Showing Contact Type: Owner
- Showing Contact Phone:: 9176746734
- Interior Features
- Bedrooms: 3
- Interior Features: Built-in Features, Ceiling Fan(s), Crown Molding, High Ceilings, Open Floorplan, Pantry, Tile Counters
- Appliances: Dishwasher, Disposal, Gas Water Heater
- Heating: Wall, Forced Air, Natural Gas
- Bathroom Features: Bathtub, Walk-in shower
- Kitchen Features:
- Flooring: Wood
- Electric: 220V Other - See Remarks
- Security Features: Carbon Monoxide Detector(s), Smoke Detector(s)
- Cooling: Zoned
- Laundry: Common Area, Dryer Included, Electric Dryer Hookup, Outside, Washer Hookup, Washer Included
- Room Types: All Bedrooms Down, Attic, Family Room, Laundry, Living Room
- Common Walls: No Common Walls
- Main Level Bedrooms: 3
- Main Level Bathrooms: 2
- Kitchen Features:
- Exterior Features
- Utilities: Cable Available, Electricity Connected, Natural Gas Connected, Phone Available, Sewer Connected, Water Connected
- Spa Features: Heated, In Ground
- Patio and Porch Features: Concrete, Front Porch, Rear Porch
- Construction Materials: Plaster, Wood Siding
- Road Frontage Type: City Street
- Exterior Features: Lighting, Rain Gutters, Satellite Dish
- Foundation Details: Combination
- Window Features: Double Pane Windows, Drapes, Jalousies/Louvered, Screens, Wood Frames
- Pool Features: Fenced, In Ground, Private, Waterfall
- View: Mountain(s)
- Lot Features: Back Yard, Garden, Landscaped, Lawn, Rectangular Lot, Near Public Transit, Park Nearby, Sprinkler System, Sprinklers Drip System, Sprinklers In Front, Sprinklers Timer, Yard
- Community Features: Biking, Curbs, Dog Park, Foothills, Gutters, Park, Preserve/Public Land, Sidewalks, Storm Drains, Suburban
- Water Source: Public
- Sewer: Public Sewer, Private Sewer
- Exterior Features: Lighting, Rain Gutters, Satellite Dish
- Fencing: Fair Condition, Wood
- Roof: Shingle
- Additional Features
- There are no Additional Features submitted.
- Location & Financing Features
- Short Sale: No
- Property Sub Type: Single Family Residence
- Financing Terms: Cash, Conventional, Owner May Carry
- Sales Restrictions : None Known
- Property Information
- Stories Total: 1, plus an attic
- Levels in Unit/Home: One
- General Details
- Land Lease: No
- Garage Spaces: 1
- Number of Units on Property: 1
- Property Condition: Standard
- Other Structures: Shed(s)
- Start Showing Date: 08/14/2021
- Sign on Property: No
- Uncovered Spaces: 1
- Attached Garage: No
- Topography : Canyon/Valley
- Uncovered Spaces: 1
- HOA
- Is There an HOA: No
- School
- There are no School submitted.
Video
Mortgage Calculator
- Down Payment
- Loan Amount
- Monthly Mortgage Payment
- PMI
- Monthly HOA Fees














































































