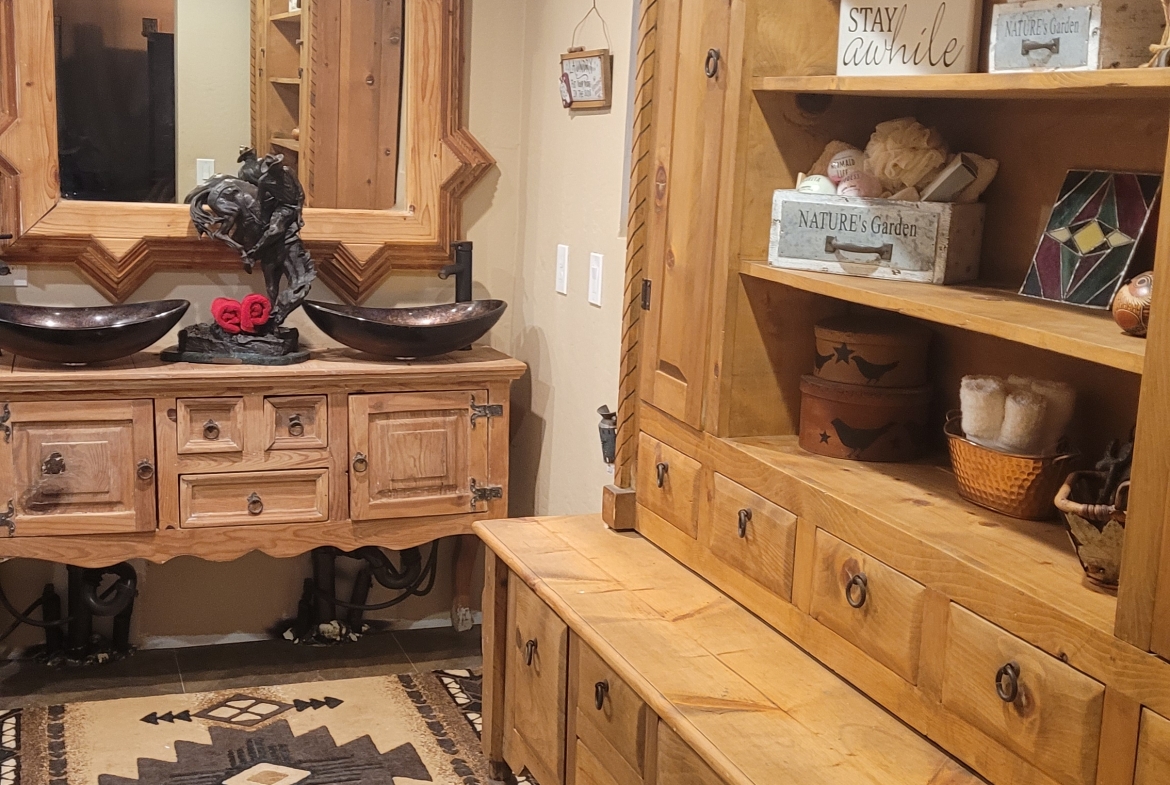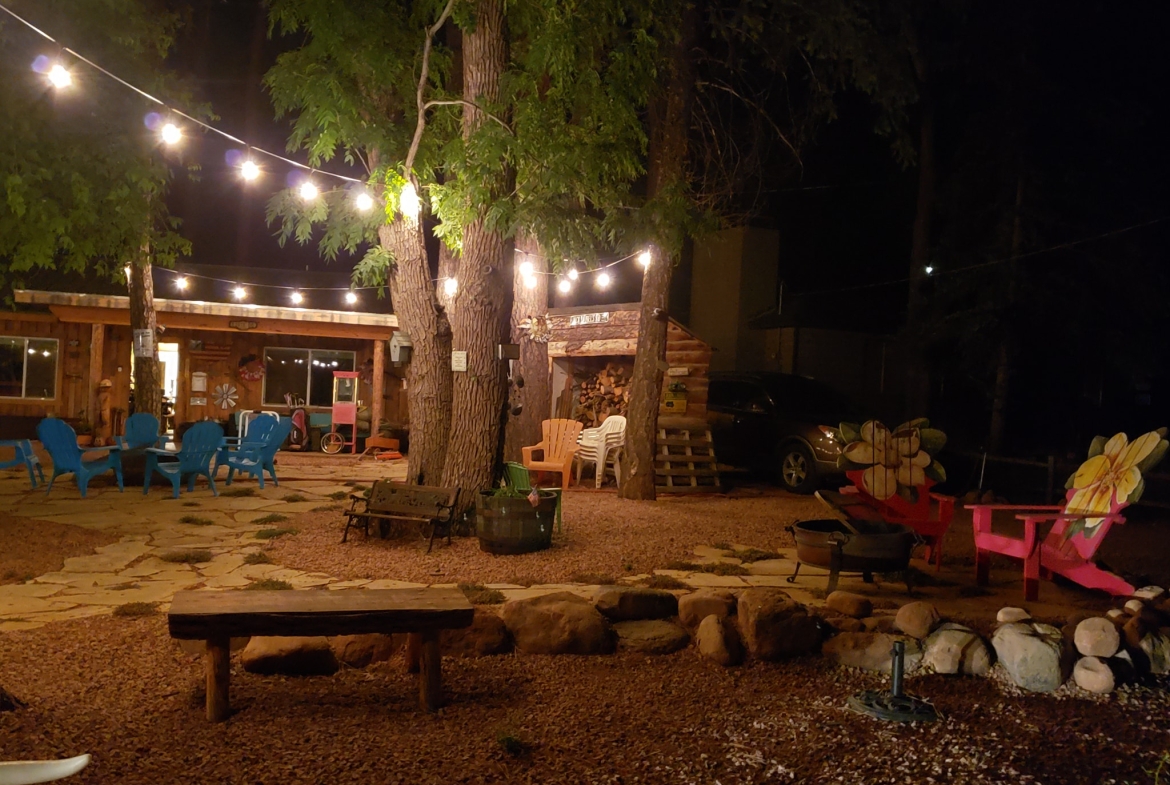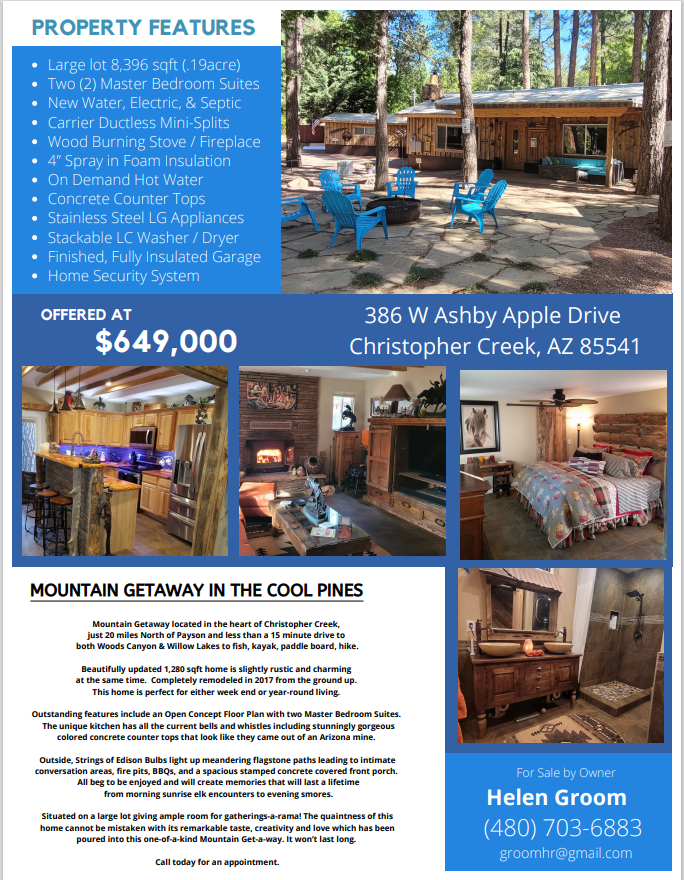386 W Ashby Apple Drive
Overview
Open on Google Maps- $599,000
- List Price
- Single Family Home
- 2
- 2
- 1962
- 1280
Description
This Mountain Getaway located in the heart of Christopher Creek, just 20 miles North of Payson is less than 15 minutes from both Woods Canyon & Willow Lakes.
Beautifully updated 1,280 sqft home is slightly rustic and charming at the same time. Completely remodeled in 2017 from the ground up including, Water, Electric, Septic.
This fully furnished home is perfect for year-round living, weekend get-away or as a VRBO rental large enough to host events, parties and perfect setting for intimate wedding venue.
Outstanding features include an Open Concept Floor Plan with two Master Bedroom Suites. The unique kitchen has all the current bells and whistles including stunningly gorgeous colored concrete counter tops that look like they came out of an Arizona mine.
Outside, Strings of Edison Bulbs light up meandering flagstone paths leading to intimate conversation areas, fire pits, BBQs, and a spacious stamped concrete covered front porch. All beg to be enjoyed and will create memories that will last a lifetime from morning sunrise elk encounters to evening smores.
Situated on a large lot giving ample room for gatherings-a-rama! The quaintness of this home cannot be mistaken with its remarkable taste, creativity and love which has been poured into this one-of-a-kind Mountain Get-a-way. It won’t last long.
#ChristopherCreek #WhiteMountains #WoodsCanyonLake #VRBO #TontoNationalForest #WillowLake
Details
Updated on July 5, 2022 at 1:56 pm- Standard Details
- Year Built: 1962
- House Type: Single Family Residence, Cabin
- Cooling: Central Air, Electric, ENERGY STAR Qualified Equipment, SEER Rated 16+, Zoned
- Laundry: Dryer Included, Electric Dryer Hookup, Inside, Washer Hookup, Washer Included
- Open Houses
- Open House Date 1: 06/25/2022
- Open House Date 2: 07/02/2022
- Open House 1 Start time: 1:00 PM
- Open House 1 End Time: 4:00 PM
- Open House 2 Start Time: 1:00 PM
- Open House 2 End Time: 4:00 PM
- Showing Instructions
- Showing Contact Name: Helen Groom
- Showing Contact Phone: 4807036883
- Showing Contact Type: Occupant
- Showing Contact Phone:: 4807036883
- Interior Features
- Bedrooms: 2
- Interior Features: Beamed Ceilings, Ceiling Fan(s), Furnished, Open Floorplan, Recessed Lighting, Wired for Data
- Appliances: Barbecue, Built-In Range, Central Water Heater, Convection Oven, Dishwasher, Disposal, Electric Oven, Electric Water Heater, ENERGY STAR Qualified Appliances, ENERGY STAR Qualified, Water Heater, High Efficiency Water Heater, Ice Maker, Instant Hot Water, Microwave, Portable Dishwasher, Tankless Water Heater, Vented Exhaust Fan, Warming Drawer, Refrigerator
- Heating: Zoned, Heat Pump, Radiant Electric, ENERGY STAR Qualified Equipment, High Efficiency, Combination, Fireplace(s), Wood Stove
- Bathroom Features: Low Flow Toilet(s), Shower, Closet in bathroom, Double sinks in bath(s), Double Sinks In Master Bath, Remodeled, Upgraded Vanity area, Walk-in shower
- Kitchen Features: Kitchen Island, Kitchen Open to Family Room, Remodeled Kitchen, Gourmet Kitchen, Concrete Counter, Island w/Sink
- Flooring: Tile
- Electric: 220 Volts in Kitchen, 220 Volts in Laundry, 220V Other - See Remarks
- Security Features: 24 Hour Security, Carbon Monoxide Detector(s), Fire and Smoke Detection System, Fire Rated Drywall, Smoke Detector(s), Wired for Alarm System
- Cooling: Central Air, Electric, ENERGY STAR Qualified Equipment, SEER Rated 16+, Zoned
- Laundry: Dryer Included, Electric Dryer Hookup, Inside, Washer Hookup, Washer Included
- Room Types: All Bedrooms Down, Main Floor Master Bedroom, Master Suite
- Fireplace: Blower Fan, Decorative, Family Room, Fire Pit, Free Standing, Master Retreat, Outside, Patio, Wood Stove Insert
- Common Walls: No Common Walls
- Main Level Bedrooms: 2
- Main Level Bathrooms: 2
- Kitchen Features: Kitchen Island, Kitchen Open to Family Room, Remodeled Kitchen, Gourmet Kitchen, Concrete Counter, Island w/Sink
- Exterior Features
- Utilities: Cable Available, Cable Connected, Electricity Available, Electricity Connected, Phone Available, Phone Connected, Propane, Water Available, Water Connected, APS SRP
- Patio and Porch Features: Concrete, Front Porch, Stone Terrace
- Construction Materials: Drywall Walls, Flagstone, Metal Siding, Stone Veneer, Stone, ICAT Recessed Lights, Spray Foam Insulatn
- Road Frontage Type: County Road
- Foundation Details: Combination
- Window Features: Blinds, Double Pane Windows, ENERGY STAR Qualified Windows, Insulated Windows
- View: Mountain(s), Trees/Woods
- Lot Features: Back Yard, Corner Lot, Front Yard, Landscaped, Level, Rocks, Treed Lot, Yard
- Community Features: Biking, National Forest, Fishing, Hiking, Hunting, Lake, Mountainous
- Water Source: Private Water Company
- Sewer: Perc Test On File, Private Sewer, Septic Type Unknown
- Fencing: Blockwall, Split Rail, Wood
- Roof: Fire Retardant, Mixed
- Parking Features: Attached, Converted Garage, RV Storage
- Dining Area: Breakfast Bar, Dining in LR/GR
- Topography: Level
- Horses: No
- Architectural Style: Other (See Remarks)
- Accessibility: Zero-Grade Entry, Lever Handles
- Landscaping : Gravel/Stone Front, Gravel/Stone Back
- Additional Features
- There are no Additional Features submitted.
- Location & Financing Features
- Short Sale: No
- Property Sub Type: Single Family Residence, Cabin
- Financing Terms: Cash, Conventional, FHA, VA Loan, Owner May Carry
- Sales Restrictions : None Known
- Ownership: Fee Simple
- Property Information
- Stories Total: 1
- Levels in Unit/Home: One
- Den/Office: No
- General Details
- Name of Your Neighborhood: Christopher Creek
- Land Lease: No
- Garage Spaces: 1
- Number of Units on Property: 1
- Property Condition: Updated/Remodeled
- Start Showing Date: 06/04/2022
- Sign on Property: Yes
- Uncovered Spaces: 6
- Attached Garage: Yes
- Topography : Level
- Uncovered Spaces: 6
- HOA
- Is There an HOA: No
- HOA Fee: 40
- HOA Fee Frequency: Annually
- HOA Name: Christopher Creek Home Owners Association
- School
- School District: Payson
Mortgage Calculator
- Down Payment
- Loan Amount
- Monthly Mortgage Payment
- PMI
- Monthly HOA Fees




































