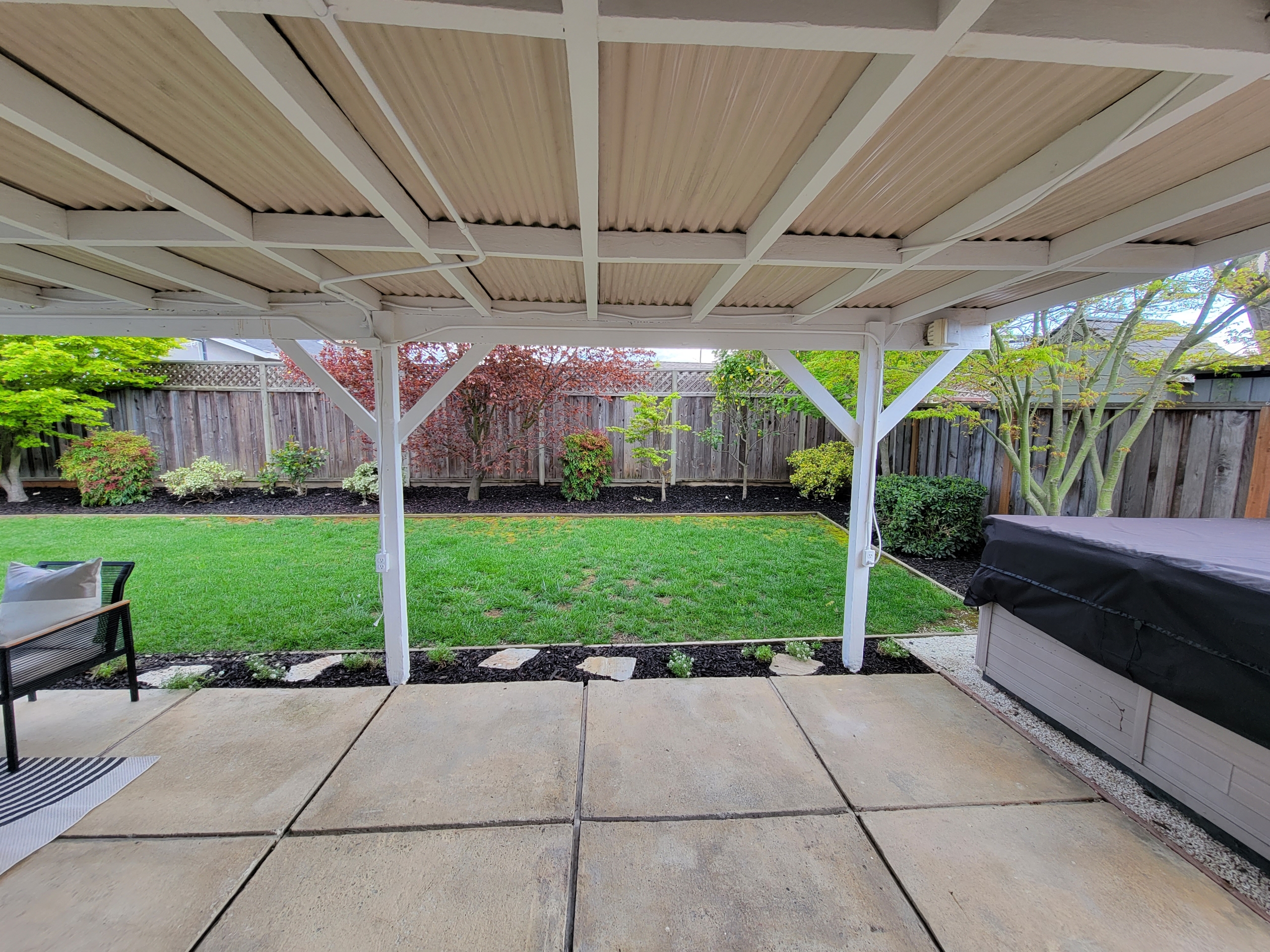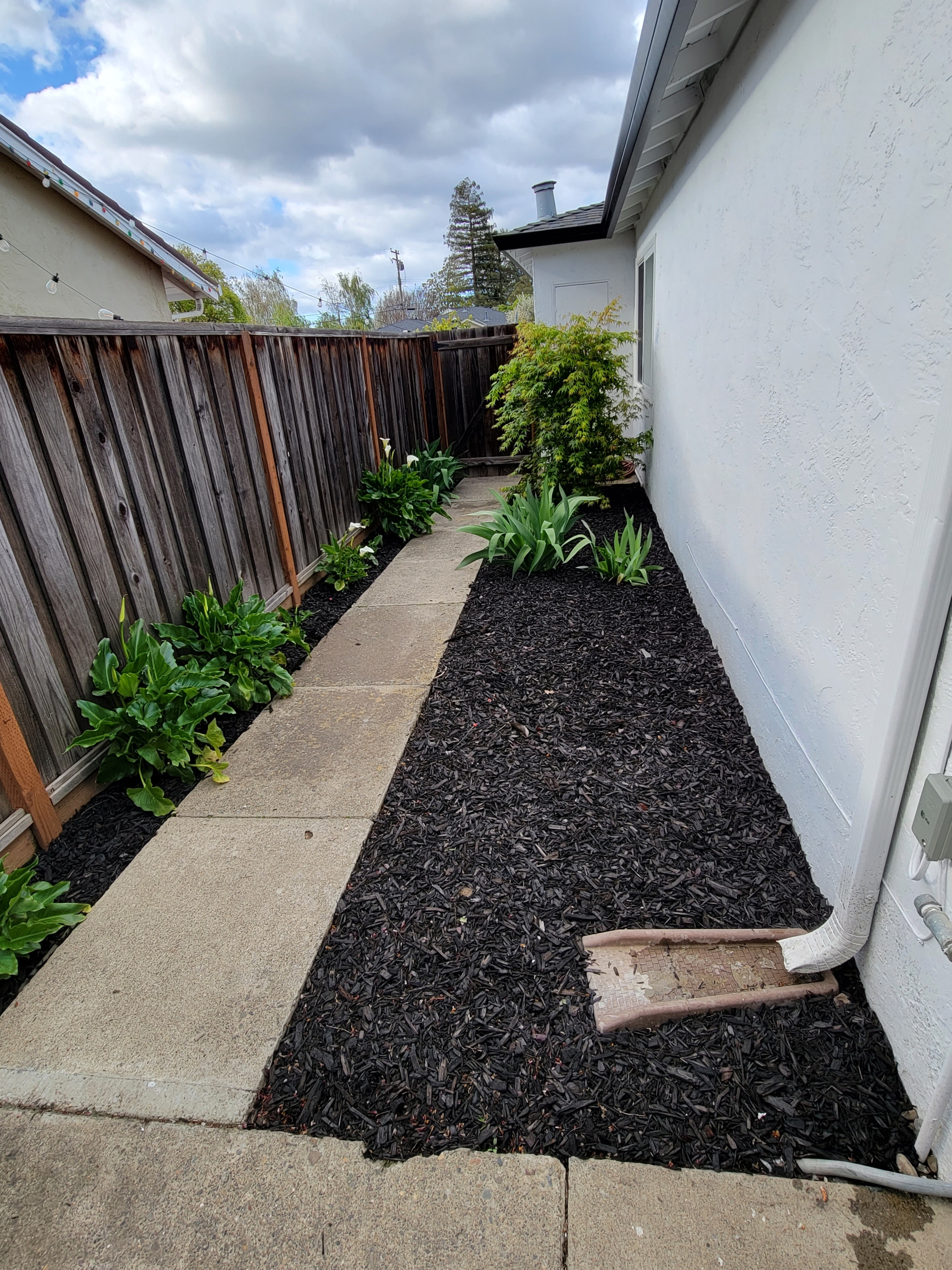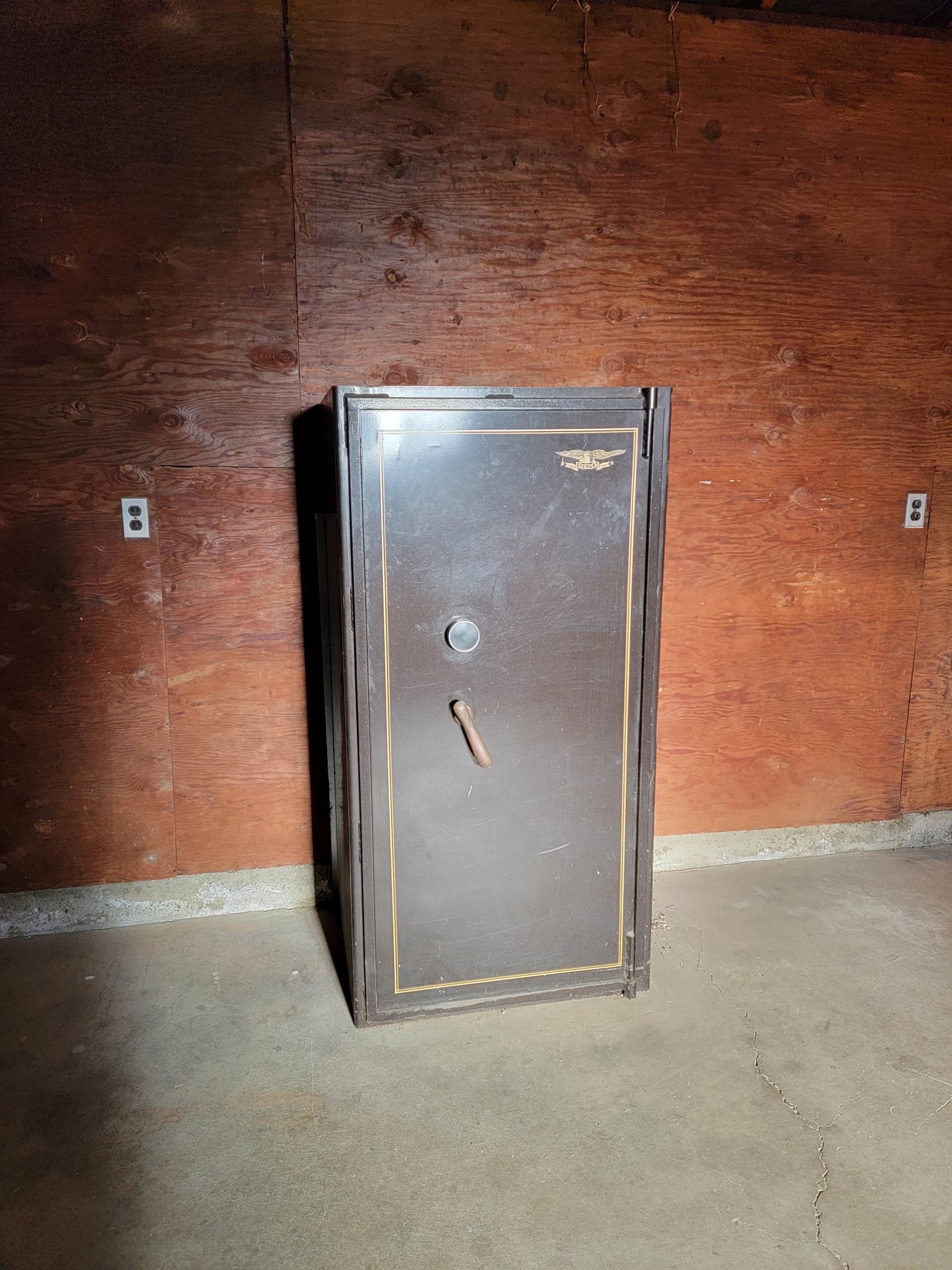3494 Pruneridge Avenue
Overview
Open on Google Maps- 1850000
- List Price
- Single Family Home
- 3
- 2
- 1030
Description
Conveniently Located 3 Bedroom 2 Bath bright home with skylights and great backyard. New paint inside & out. New flooring in living room, hall and all 3 bedrooms. Extra large slider to large well maintained backyard with Citrus Trees, Garden Area, Large Covered Patio and Hot Tub. Front and backyard automatic sprinkler and drip system. Equipped for surround sound speakers (in living room ceiling). Upgraded 5 1/4″ wood baseboards. Stainless steel kitchen appliances. Travertine Tile flooring in kitchen and dining area. 5 burner gas cook top and granite counter tops. Energy saving dual pane Milgard windows. Low Santa Clara utilities. Large walk in primary bedroom closet. 2 car garage with storage cabinets and large safe. Abundant attic storage. Bike to Apple Campus, walk to Kaiser and just a short drive to San Jose Airport and Santana Row. *Santa Clara* School District. Samsung Washer & Dryer included. This home is MOVE IN ready!
Details
Updated on May 19, 2023 at 9:21 am- Standard Details
- Year Built: 1958
- House Type: Single Family Residence
- Cooling: None
- Laundry: Dryer Included, In Garage, Washer Included
- Open Houses
- Open House Date 1: 04/01/2023
- Open House Date 2: 04/02/2023
- Open House 1 Start time: 2:00 PM
- Open House 1 End Time: 4:00 PM
- Open House 2 Start Time: 2:00 PM
- Open House 2 End Time: 4:00 PM
- Showing Instructions
- Showing Contact Name: Alicia Feick
- Showing Contact Phone: 9163376591
- Showing Contact Type: Owner
- Showing Contact Phone:: 9163376591
- Showing Requirements: 24 Hour Access
- Interior Features
- Bedrooms: 3
- Interior Features: Granite Counters, Recessed Lighting, Track Lighting, Wired for Sound
- Appliances: Dishwasher, Disposal, Water Heater, Gas Cooktop, Refrigerator
- Heating: Wall
- Bathroom Features: Bathtub, Shower, Shower in Tub, Granite Counters, Remodeled, Walk-in shower
- Kitchen Features: Granite Counters, Pots & Pan Drawers
- Flooring: Laminate, Tile
- Electric: 220 Volts For Spa
- Security Features: Carbon Monoxide Detector(s), Smoke Detector(s)
- Laundry: Dryer Included, In Garage, Washer Included
- Room Types: All Bedrooms Down, Attic, Living Room, Main Floor Master Bedroom, Master Suite, Walk-In Closet
- Common Walls: No Common Walls
- Main Level Bedrooms: 3
- Main Level Bathrooms: 2
- Kitchen Features: Granite Counters, Pots & Pan Drawers
- Exterior Features
- Utilities: Cable Available, Electricity Connected, Natural Gas Connected, Phone Available, Sewer Connected, Water Connected
- Patio and Porch Features: Concrete, Rear Porch
- Construction Materials: Drywall Walls, Stucco
- Road Frontage Type: City Street
- Foundation Details: Slab
- Window Features: Double Pane Windows, Screens, Skylight(s), Horizontal Blinds
- Lot Features: Back Yard, Landscaped, Lawn, Level, Sprinkler System, Sprinklers Drip System, Sprinklers In Front, Sprinklers In Rear, Sprinklers Timer
- Community Features: Sidewalks, Street Lights, Near Bus Stop
- Water Source: City Water
- Sewer: Public Sewer
- Fencing: Excellent Condition, Wood
- Roof: Composition
- Parking Features: Attached, Garage Facing Front, Guest Parking Available
- Dining Area: Formal Eat-in Kitchen
- Topography: Level
- Landscaping : Grass Front, Grass Back
- Reports/Disclosures: Soil Test
- Zoning/Land Use: Single Family
- Existing Land Use: Residential Lot
- Additional Features
- Distance To Cable: Under 350 Feet
- Distance To Phone: Under 350 Feet
- Distance To Water: Under 350 Feet
- Distance To Electric: Under 350 Feet
- Distance To Gas: Under 350 Feet
- Distance To Sewer: Under 350 Feet
- Enviromental: Phase I Available
- Gas: SW Gas
- Location & Financing Features
- Short Sale: No
- Property Sub Type: Single Family Residence
- Financing Terms: 1031 Exchange, Cal Vet Loan, Cash, Conventional, FHA, VA Loan
- Sales Restrictions : None Known
- Parcel Size: .0-.24 Acres
- Property Information
- Stories Total: 1
- Levels in Unit/Home: One
- General Details
- Name of Your Neighborhood: Santa Clara
- Land Lease: Yes
- Garage Spaces: 2
- Number of Units on Property: 1
- Property Condition: Turnkey
- Start Showing Date: 04/01/2023
- Sign on Property: Yes
- Attached Garage: Yes
- Topography : Level
- Additional Parcels For Sale?: Yes
- Other Tax Assessment Source: Assessor
- HOA
- Is There an HOA: No
- School
- School District: Santa Clara
- Elementary School: Santa Clara
- Middle School: Santa Clara
- High School: Santa Clara
Mortgage Calculator
- Down Payment
- Loan Amount
- Monthly Mortgage Payment
- PMI
- Monthly HOA Fees































































