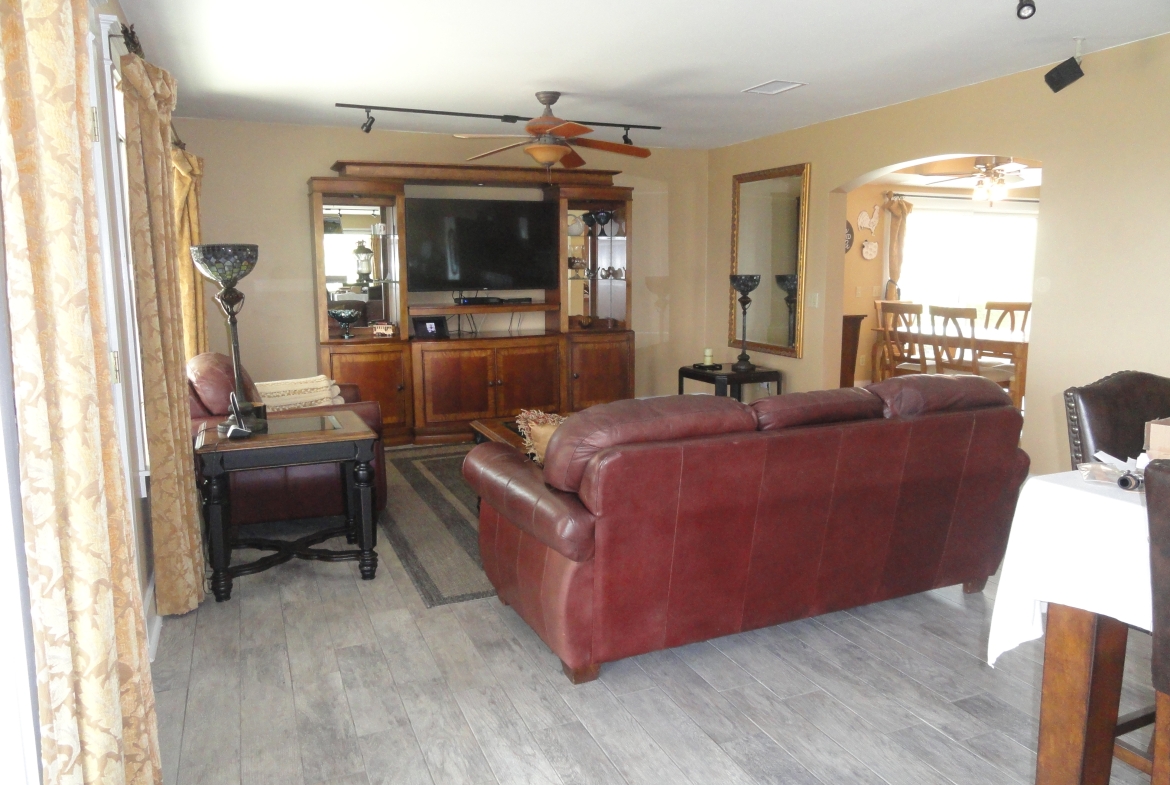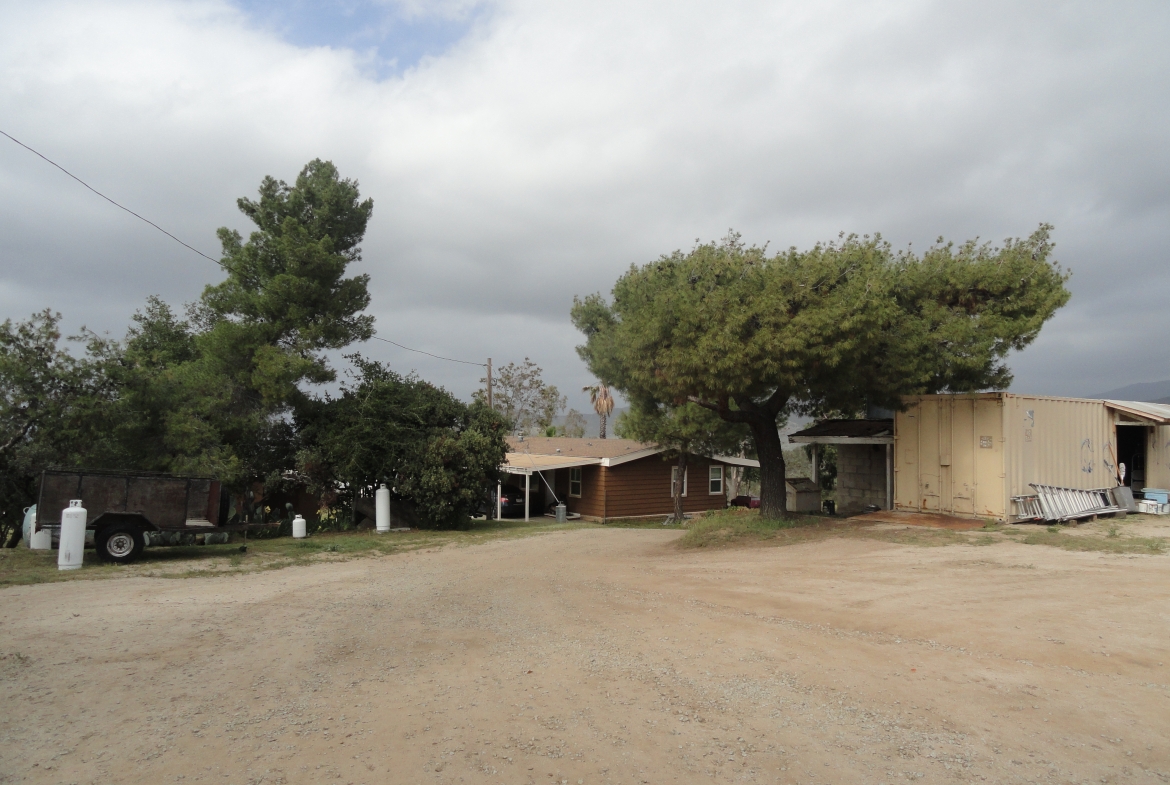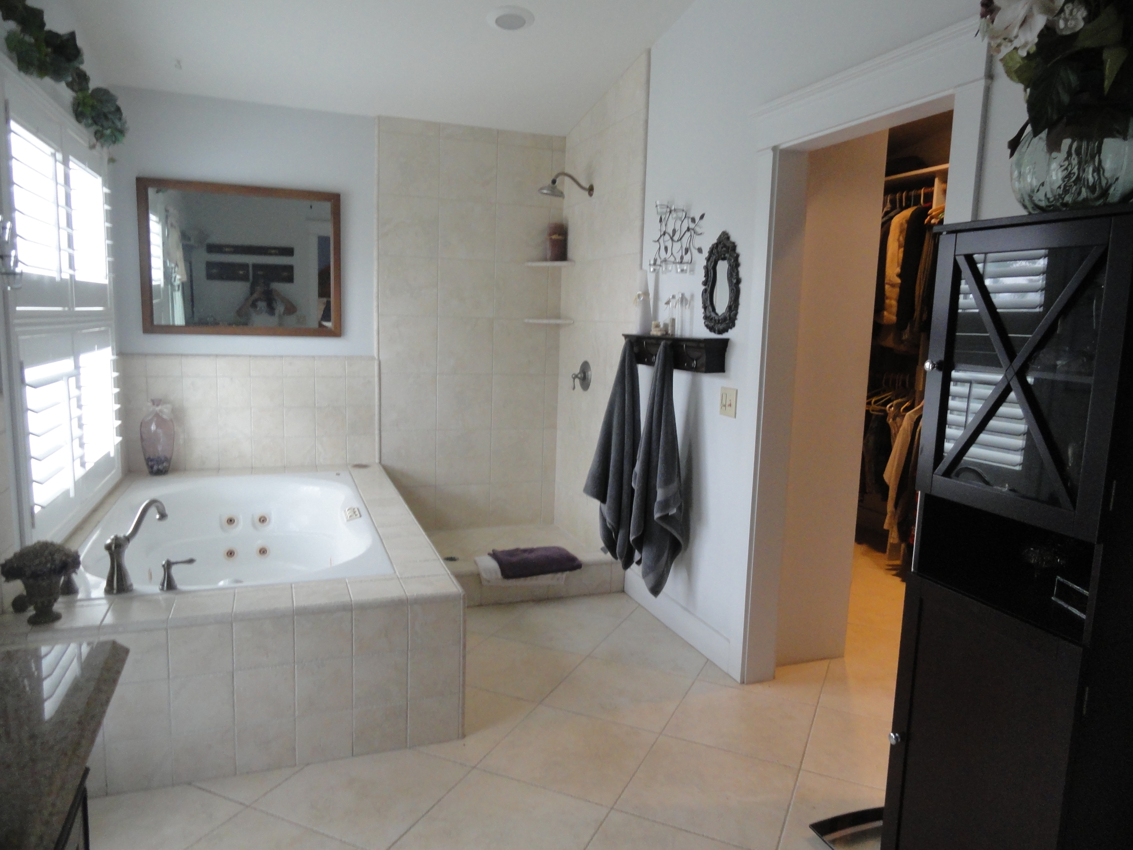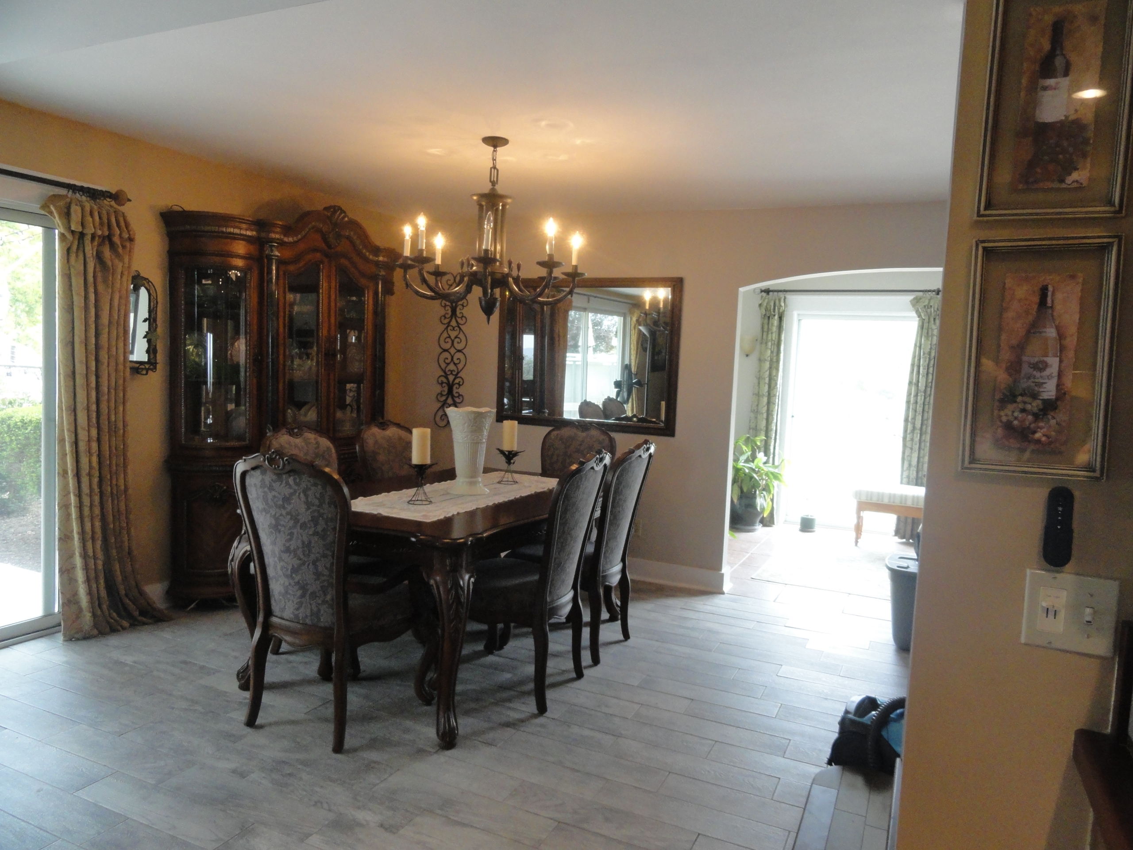33620 oak dr
Overview
Open on Google Maps- $2,300,000
- List Price
- Multi-Family Property (2-4 Units)
- 4
- 3
- 1985
- 3400
Description
This property is a once in a lifetime opportunity. It is situated at the end of a dedicated easement alongside a 360 acre nature preserve and surrounded by national forest. Totally private compound with 3 houses and multiple out buildings.
House #1 is 3400 Sq.ft. 2 story home with 4 bedrooms, 3 full bathrooms. n 2 dining rooms and kitchen area where there are continuing entrances into the 15 x 45 ft great room. Built in bar and great entertaining room with gorgeous views thru 3 glass sliding doors and a wood burning stove. The downs stairs is tile and the living room is in a gorgeous solid wood plank flooring with a fireplace. The second floor has 4 bedrooms, one is an office.
House #2 is a 1440 Sq. ft. 2 bedroom and 2 bath Manufactured home with living room,, family room with wood burning stove and nice size kitchen with an island. Indoor laundry area.
House #3 (The Cottage) is a 850 Sq. Ft., 1 bedroom, 1 bath, new kitchen and wood burning stove for cabin coziness.
This property is a paradise with seasonal creeks and ponds, multiple wildlife species. One of This property is perfect for multi-family use, with room for any type of livestock or other endeavors. This property has a wide range of possibilities with pasture areas, multiple hiking trails and the experience of four seasons with snow 3 to 4 times during the winter being at 3100 ft. elevation also gives you the view of multiple hill and mountain ranges from Big Bear to Idylwild.
Details
Updated on June 10, 2022 at 1:32 pm- Standard Details
- Year Built: 1985
- House Type: Single Family Residence
- Cooling: Heat Pump, High Efficiency, Whole House Fan
- Laundry: Gas & Electric Dryer Hookup, Individual Room, Washer Hookup
- Open Houses
- Open House 1 Start time: 12:00 AM
- Open House 1 End Time: 12:00 AM
- Open House 2 Start Time: 12:00 AM
- Open House 2 End Time: 12:00 AM
- Showing Instructions
- Showing Contact Name: jeffrey powell
- Showing Contact Phone: 9516581570
- Showing Contact Type: Owner
- Showing Contact Phone:: 9516581570
- Interior Features
- Bedrooms: 4
- Interior Features: Attic Fan, Balcony, Bar, Ceiling Fan(s), Copper Plumbing Full, Crown Molding, Granite Counters, High Ceilings, Pantry, Phone System, Recessed Lighting, Storage, Track Lighting, Two Story Ceilings, Wired for Sound
- Appliances: 6 Burner Stove, ENERGY STAR Qualified, Water Heater, High Efficiency Water Heater, Microwave, Propane Oven Propane Range, Propane Water Heater, Tankless Water Heater, Water Line to, Refrigerator
- Heating: Heat Pump
- Bathroom Features: Bathtub, Low Flow Shower, Low Flow Toilet(s), Double sinks in bath(s), Double Sinks In Master Bath, Granite Counters, Jetted Tub, Linen Closet/Storage, Privacy toilet door, Remodeled, Separate tub and shower, Soaking Tub, Walk-in shower
- Kitchen Features: Granite Counters, Kitchen Island, Kitchen Open to Family Room, Remodeled Kitchen, Utility sink, Walk-In Pantry
- Flooring: Carpet, Stone, Tile, Wood
- Electric: 220 Volts in Kitchen, 220 Volts in Laundry
- Security Features: Carbon Monoxide Detector(s), Fire Sprinkler System, Gated Community, Smoke Detector(s)
- Cooling: Heat Pump, High Efficiency, Whole House Fan
- Laundry: Gas & Electric Dryer Hookup, Individual Room, Washer Hookup
- Room Types: All Bedrooms Up, Family Room, Laundry, Living Room, Master Bathroom, Master Suite, Walk-In Closet, Great Room
- Fireplace: Family Room, Great Room, Guest House, Master Retreat, Raised Hearth, Wood Burning
- Common Walls: No Common Walls
- Main Level Bathrooms: 1
- Kitchen Features: Granite Counters, Kitchen Island, Kitchen Open to Family Room, Remodeled Kitchen, Utility sink, Walk-In Pantry
- Exterior Features
- Utilities: Cable Connected, Electricity Connected, Natural Gas Connected, Phone Available, Propane, Sewer Connected, Water Connected
- Spa Features: Bath Tub
- Patio and Porch Features: Concrete, Front Porch, Rear Porch
- Construction Materials: Cement Siding, Concrete, Drywall Walls, Ducts Professionally Air-Sealed, Frame, Plaster
- Road Frontage Type: Private Road
- Exterior Features: Lighting, Satellite Dish, Dog Run, Fenced Backyard, Grass, Landscaping, Open Deck, Open Patio, Perimeter Fence, Pool
- Foundation Details: Permanent, Quake Bracing, Slab
- Window Features: Double Pane Windows, Drapes, ENERGY STAR Qualified Windows, Plantation Shutters, Tinted Windows, Other - See Remarks
- Pool Features: Above Ground
- View: City Lights, Lake, Mountain(s), Trees/Woods
- Lot Features: 20+ Acre, Agricultural, Back Yard, Front Yard, Gentle Sloping, Horse Property Unimproved, Landscaped, Pasture, Secluded, Sprinkler System, Sprinklers In Front, Sprinklers In Rear, Sprinklers On Side, Sprinklers Timer, Treed Lot, Utilities - Overhead, Value In Land
- Community Features: National Forest, Fishing, Hunting, Mountainous, Park
- Water Source: Well - Privately Owned
- Sewer: Engineered Septic, Septic Type Unknown
- Exterior Features: Lighting, Satellite Dish, Dog Run, Fenced Backyard, Grass, Landscaping, Open Deck, Open Patio, Perimeter Fence, Pool
- Fencing: Chain Link, Gate, Good Condition
- Roof: Composition, Fire Retardant
- Parking Features: Boat Storage, Detached, Guest Parking Available, Private, RV Access, Workshop in Garage
- Dining Area: Dining in LR/GR, Other
- Topography: Lot Grade Varies, Lot Sloped, Snow Line Below
- Horses: Yes
- Architectural Style: Cottage, Manufactured, Other (See Remarks)
- Additional Features
- There are no Additional Features submitted.
- Location & Financing Features
- Short Sale: No
- Property Sub Type: Single Family Residence
- Financing Terms: Cash, Conventional
- Sales Restrictions : None Known
- Property Information
- Stories Total: 2
- Levels in Unit/Home: Two
- Den/Office: Yes
- General Details
- Land Lease: No
- Garage Spaces: 1
- Number of Units on Property: 3
- Property Condition: Turnkey, Updated/Remodeled
- Other Structures: Shed(s), Storage
- Start Showing Date: 04/15/2022
- Sign on Property: Yes
- Carport Spaces: 3
- Attached Garage: No
- Topography : Mountainous, Slope Gentle
- HOA
- Is There an HOA: No
- HOA Fee: 1
- HOA Fee Frequency: Monthly
- School
- School District: hemet
Mortgage Calculator
- Down Payment
- Loan Amount
- Monthly Mortgage Payment
- PMI
- Monthly HOA Fees


























































