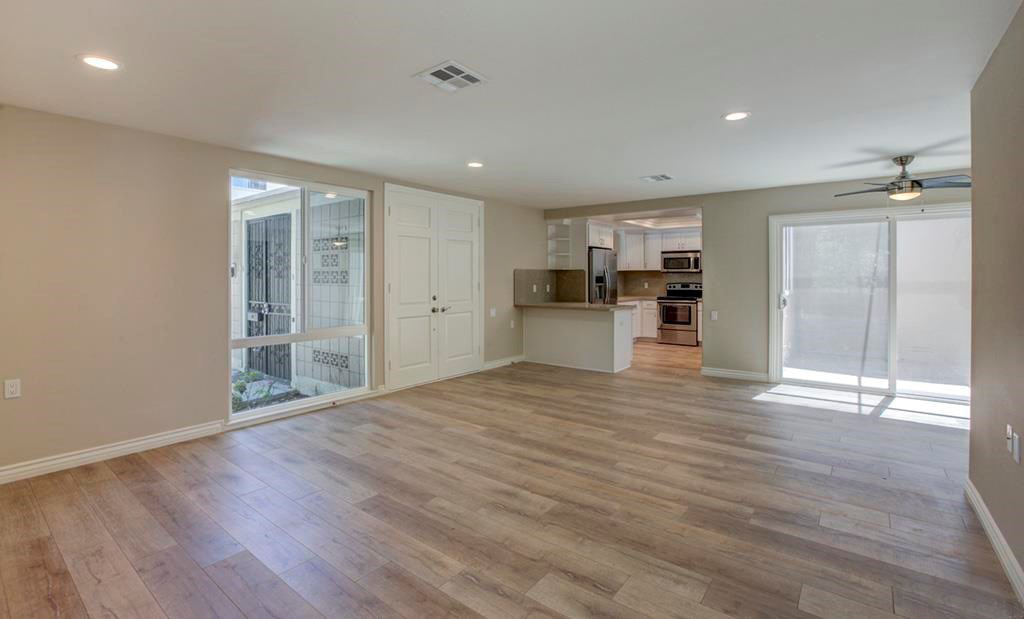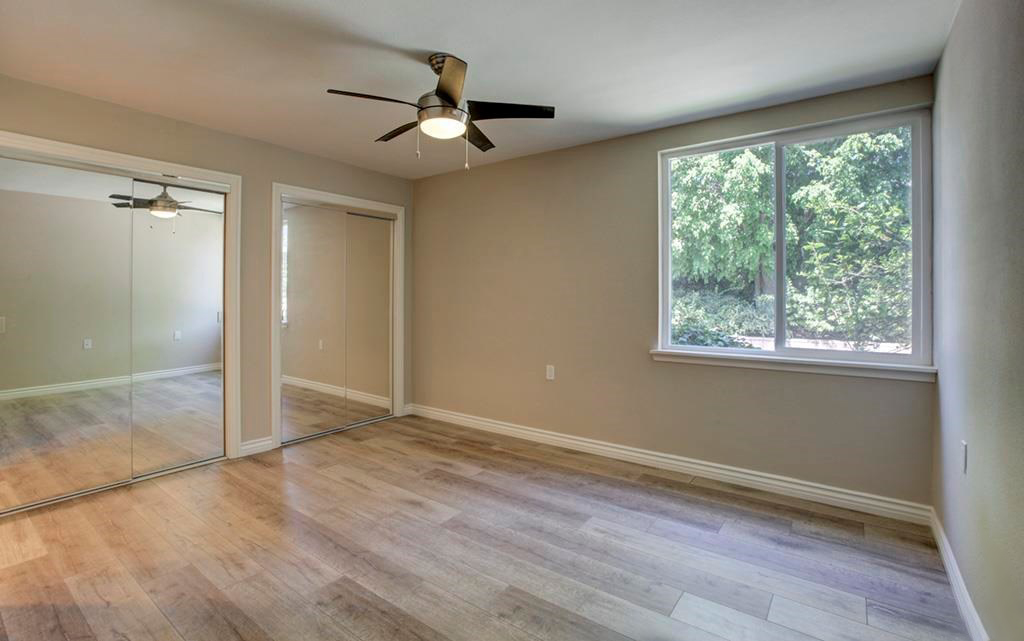330 Avenida Sevilla B
Overview
Open on Google Maps- $434,000
- List Price
- Condo
- 2
- 2
- 1964
- 1000
Description
Madrid one story, 2 bed, 2 bath, beautiful like-new home has been professionally designed & fully remodeled. No stairs, nobody above or below. Enter through large private covered patio with stunning travertine floor. Light & bright open concept living/kitchen/dining. New modern wood flooring, paint, central AC, dual pane windows, and plantation shutters. White kitchen with offers quartz counter tops, stainless steel appliances, and a view of the patio & atrium. Private atrium with travertine flooring is great for relaxing or entertaining. Large master bedroom with en suite bathroom & stall shower. Both bedrooms have mirrored closets & guest bedroom an atrium view. Both remodeled bathrooms have new vanities, custom shower finishes, tile floors & quartz counters. Laundry closet & a separate large storage closet in the patio. New doors & trim, smooth ceilings, crown molding, retractable screen doors & atrium shade. Carport close by with lots of additional storage. This interior facing, quiet home and all the amenities Laguna Woods offers makes this the perfect spot. Play golf, tennis, pickle ball, bocce ball, lawn bowling, bridge +++. ~200 clubs to join. Perfect location — 7 miles from Laguna Beach, close to shopping, movie theaters, restaurants, super market & medical facilities. Easy freeway & toll road access. This home is a must see.
Details
Updated on January 27, 2022 at 7:34 am- Standard Details
- Year Built: 1964
- House Type: Stock Cooperative
- Cooling: Central Air, Electric, ENERGY STAR Qualified Equipment, High Efficiency, SEER Rated 16+
- Laundry: Dryer Included, In Closet, Outside, Washer Included
- Open Houses
- There are currently no upcoming open houses scheduled.
- Showing Instructions
- Showing Contact Name: David Cash
- Showing Contact Phone: 7606411311
- Showing Contact Type: Owner
- Showing Contact Phone:: 7606411311
- Interior Features
- Bedrooms: 2
- Interior Features: Built-in Features, Ceiling Fan(s), Copper Plumbing Full, Crown Molding, Living Room Deck Attached, Open Floorplan, Recessed Lighting, Stone Counters, Storage
- Appliances: Central Water Heater, Dishwasher, Disposal, Electric Cooktop, Electric Oven, Electric Range, Electric Water Heater, ENERGY STAR Qualified Appliances, ENERGY STAR Qualified, Water Heater, Free-Standing Range, Freezer, High Efficiency Water Heater, Ice Maker, Microwave, Range Hood, Vented Exhaust Fan, Water Line to, Refrigerator
- Heating: Central, Forced Air, ENERGY STAR Qualified Equipment
- Bathroom Features: Bathtub, Low Flow Shower, Low Flow Toilet(s), Shower, Shower in Tub, Quartz Counters, Remodeled, Upgraded Vanity area, Walk-in shower
- Kitchen Features: Kitchen Open to Family Room, Pots & Pan Drawers, Quartz Counters, Remodeled Kitchen, Self-closing cabinet doors, Self-closing drawers
- Flooring: Wood
- Electric: 220 Volts in Kitchen, 220 Volts in Laundry
- Security Features: 24 Hour Security, Carbon Monoxide Detector(s), Card/Code Access, Gated Community, Gated with Attendant, Gated with Guard, Guarded, Resident Manager, Security Lights, Smoke Detector(s)
- Cooling: Central Air, Electric, ENERGY STAR Qualified Equipment, High Efficiency, SEER Rated 16+
- Laundry: Dryer Included, In Closet, Outside, Washer Included
- Room Types: All Bedrooms Down, Laundry, Living Room, Main Floor Bedroom, Main Floor Master Bedroom, Master Bathroom, Master Bedroom
- Common Walls: 2+ Common Walls, End Unit, No One Above, No One Below
- Main Level Bedrooms: 2
- Main Level Bathrooms: 2
- Kitchen Features: Kitchen Open to Family Room, Pots & Pan Drawers, Quartz Counters, Remodeled Kitchen, Self-closing cabinet doors, Self-closing drawers
- Exterior Features
- Utilities: Cable Connected, Electricity Connected, Natural Gas Not Available, Phone Connected, Sewer Connected, Underground Utilities, Water Connected
- Spa Features: Community, Heated, In Ground
- Patio and Porch Features: Covered Deck, Roof Top, Slab
- Construction Materials: Block, Stucco
- Road Frontage Type: City Street, Private Road
- Exterior Features: Awning(s), Lighting, Rain Gutters
- Foundation Details: Slab
- Window Features: Custom Covering, Double Pane Windows, ENERGY STAR Qualified Windows, Insulated Windows, Low Emissivity Windows, Plantation Shutters, Screens
- Pool Features: Community, Exercise Pool, Heated, In Ground, Lap
- View: Neighborhood
- Lot Features: Lot 0 sqft (Condos only), Close to Clubhouse, Cul-De-Sac, Front Yard, Garden, Landscaped, Lawn, Level with Street, Level, Near Public Transit, Park Nearby, Paved, Sprinklers In Front, Sprinklers On Side, Treed Lot, Yard
- Community Features: Biking, Curbs, Dog Park, Golf, Gutters, Hiking, Horse Trails, Park, Sidewalks, Stable(s), Street Lights, Suburban
- Water Source: Public
- Sewer: Public Sewer, Private Sewer, Sewer Paid
- Exterior Features: Awning(s), Lighting, Rain Gutters
- Fencing: Blockwall
- Roof: Flat
- Additional Features
- There are no Additional Features submitted.
- Location & Financing Features
- Short Sale: No
- Property Sub Type: Stock Cooperative
- Financing Terms: Cash, Conventional
- Property Information
- Stories Total: 1
- Levels in Unit/Home: One
- General Details
- Name of Your Neighborhood: Laguna Woods Village
- Number of Units on Property: 1
- Property Condition: Turnkey, Updated/Remodeled
- Other Structures: Storage
- Start Showing Date: 09/03/2021
- Sign on Property: Yes
- Uncovered Spaces: 01
- Carport Spaces: 1
- Topography : Level
- Uncovered Spaces: 01
- HOA
- Is There an HOA: Yes
- HOA Fee: 602
- HOA Name: United Laguna Woods Mutual
- HOA Phone: 9495974600
- HOA Management Name: Village Management Services
- HOA Amenities: Banquet Facilities, Barbecue, Biking Trails, Billiard Room, Bocce Ball Court, Cable TV, Clubhouse, Concierge, Controlled Access, Dog Park, Earthquake Insurance, Electricity, Gas, Golf Course, Guard, Gym/Ex Room, Hiking Trails, Horse Trails, Hot Water, Insurance, Maintenance Grounds, Management, Meeting Room, Other Courts, Outdoor Cooking Area, Pest Control, Pet Rules, Picnic Area, Playground, Pool, Racquetball, Recreation Room, Sauna, Security, Sewer, Spa/Hot Tub, Sport Court, Storage, Tennis Court(s), Tennis, Trash, Utilities, Water, Weight Limit for Pets
- School
- There are no School submitted.
Mortgage Calculator
- Down Payment
- Loan Amount
- Monthly Mortgage Payment
- PMI
- Monthly HOA Fees























