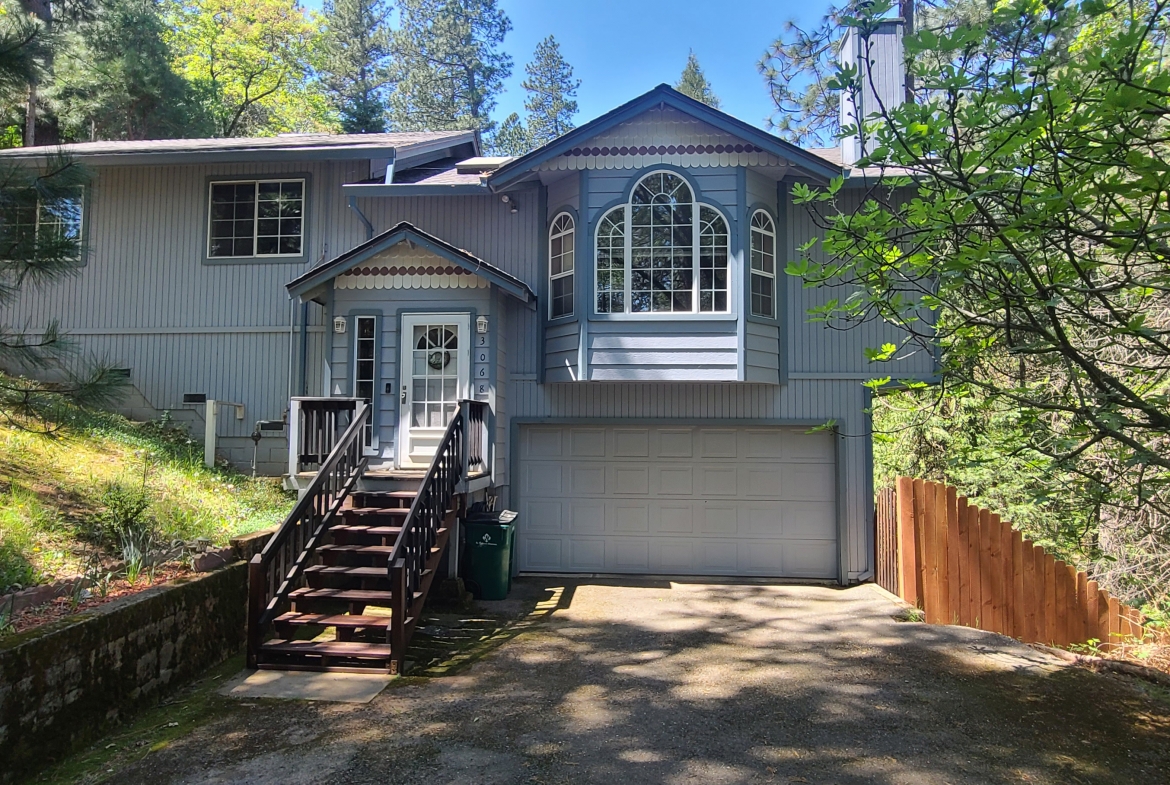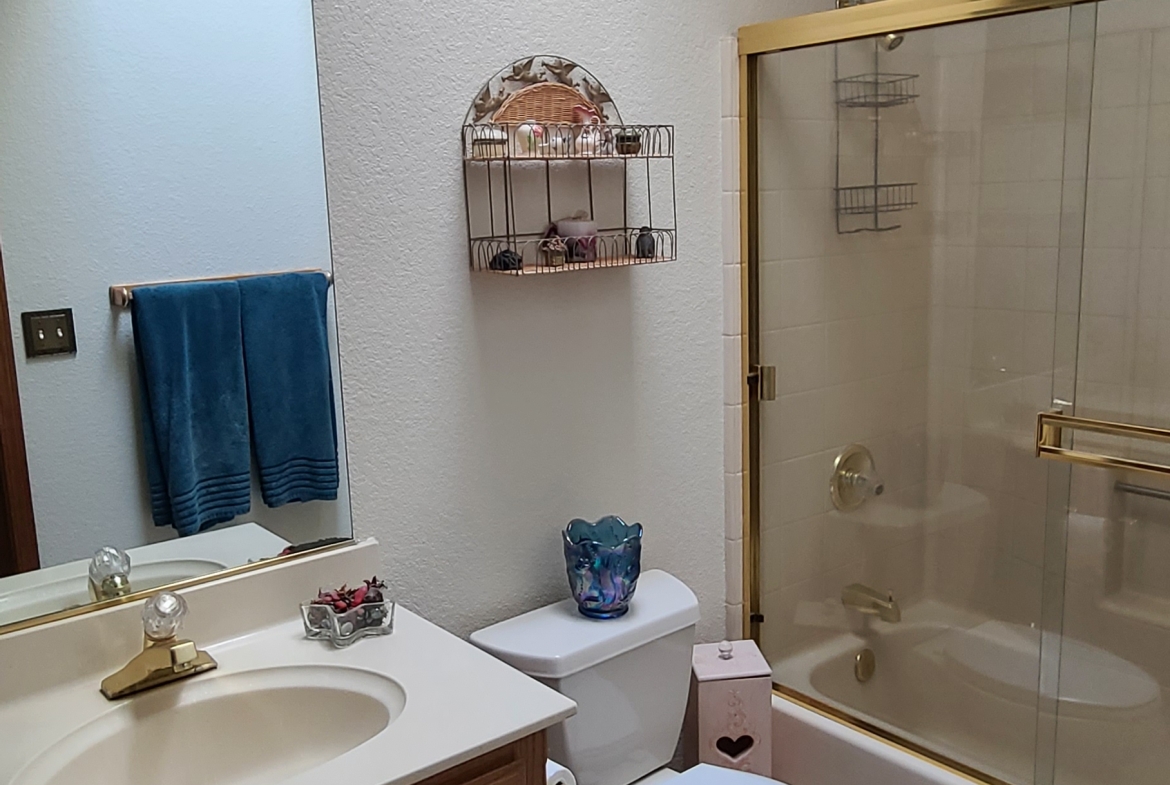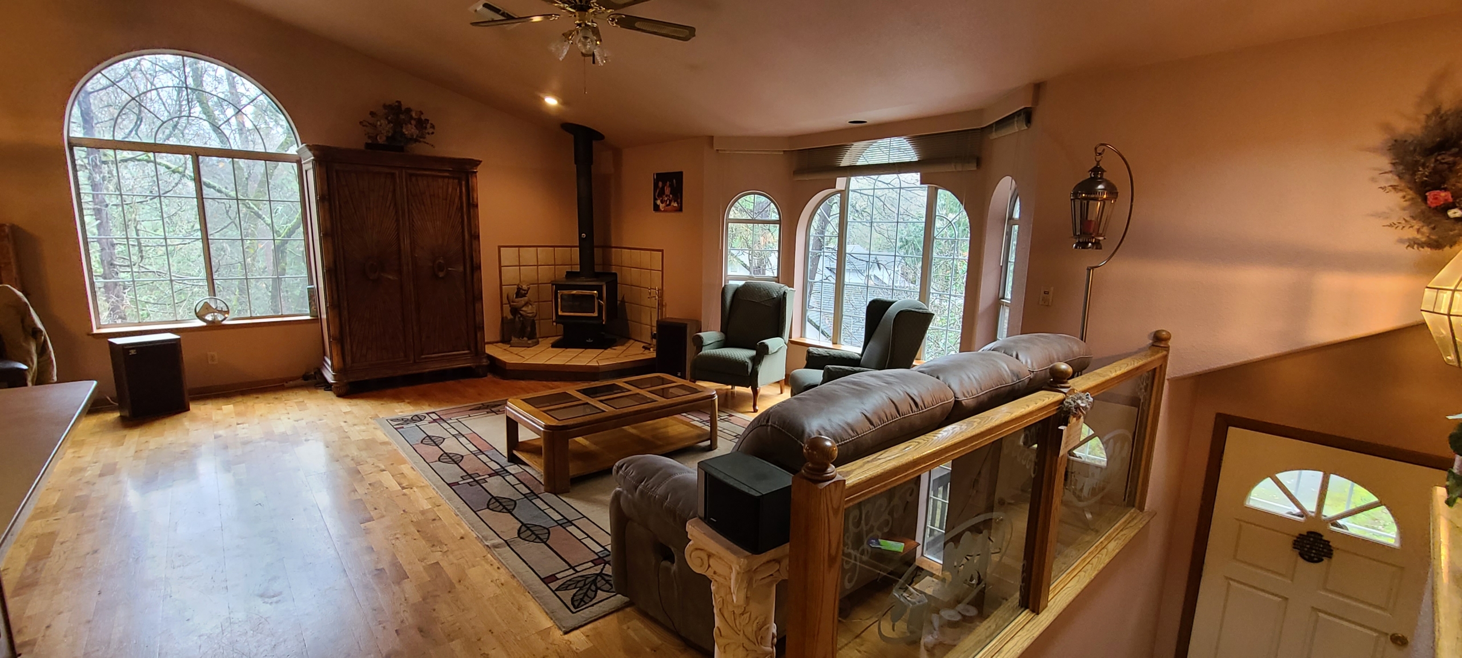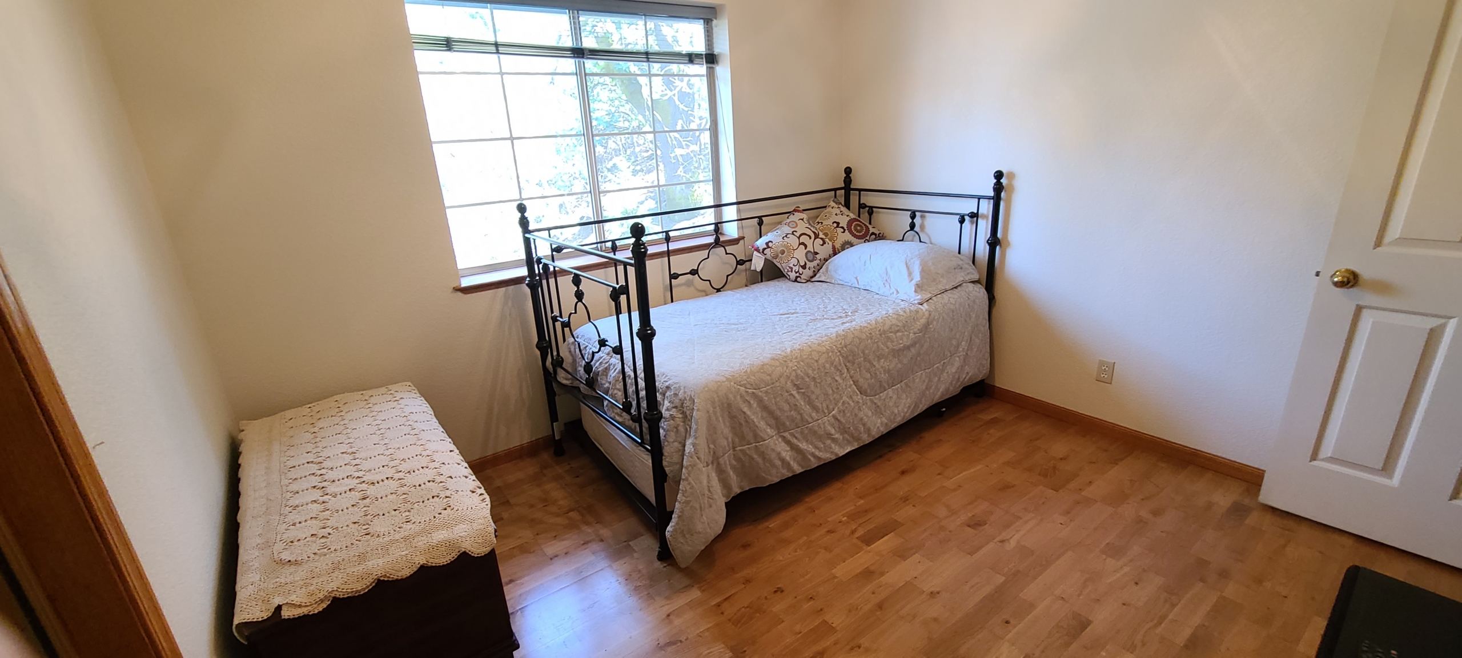3068 Miles Way
Overview
Open on Google Maps- $525,000
- List Price
- Single Family Home
- 3
- 2
- 1989
- 1401
Description
Work from your home office on the deck surrounded by cedars and pines and, when youíre finished, take a 15-minute stroll to the many quaint shops and restaurants of Main Street, Old Town Placerville. This 3 bedroom two bath home on nearly an acre is loaded with unique appointments. The minute you walk in the door youíll notice the skylight above the entry stairwell. The living room has a high vaulted ceiling, beautiful windows and a wood stove for those cold winter nights. The adjacent dining area has plenty of room for family gatherings and has one of the two sliding glass doors that open to the deck. The kitchen is separated from the dining and living rooms by cabinets and the large breakfast bar creating an overall flow throughout. The stove, microwave and dishwasher are all under 5 years old. The kitchen faucet is touchless. The guest bathroom has itís own skylight. One of the two spare bedrooms is being used as a broadcast studio/ office/ gym. The Weider weight machine can stay with the house as can the entertainment cabinet in the living room. The master bedroom has itís own bathroom and a sliding glass door that opens to the deck and upstairs patio. The master bath has an oversized tub and two shower heads. Outside there is more than 400 square feet of deck and two patios. A portion of the backyard is fenced but the property extends well beyond that. The roof, gutters and skylights are only 3 years old and the heating/AC unit is only 5. The washer and dryer are in the garage and stay with the house. The water heater is tankless. Itís less than 1,000 feet from a fire hydrant and just under a mile from a fire station which helps a great deal when it comes to fire insurance.
Details
Updated on January 27, 2022 at 7:34 am- Standard Details
- Year Built: 1989
- House Type: Single Family Residence
- Cooling: Central Air
- Laundry: Dryer Included, Electric Dryer Hookup, In Garage, Washer Hookup, Washer Included
- Open Houses
- There are currently no upcoming open houses scheduled.
- Showing Instructions
- Showing Contact Name: Bryan Nobles
- Showing Contact Phone: 5304090209
- Showing Contact Type: Owner
- Showing Contact Phone:: 5304090209
- Interior Features
- Bedrooms: 3
- Interior Features: Ceiling Fan(s), Corian Counters, High Ceilings, Living Room Deck Attached, Open Floorplan, Wired for Data
- Appliances: Built-In Range, Convection Oven, Dishwasher, Electric Oven, Microwave, Propane Water Heater, Tankless Water Heater, Refrigerator
- Heating: Central, Propane, Wood Stove
- Bathroom Features: Bathtub, Shower, Jetted Tub
- Kitchen Features: Corian Counters, Kitchen Open to Family Room
- Flooring: Vinyl, Wood
- Electric: 220 Volts in Kitchen, 220 Volts in Laundry
- Security Features: Carbon Monoxide Detector(s), Fire and Smoke Detection System, Smoke Detector(s)
- Cooling: Central Air
- Laundry: Dryer Included, Electric Dryer Hookup, In Garage, Washer Hookup, Washer Included
- Room Types: All Bedrooms Down, Living Room
- Common Walls: No Common Walls
- Main Level Bedrooms: 3
- Main Level Bathrooms: 2
- Kitchen Features: Corian Counters, Kitchen Open to Family Room
- Exterior Features
- Utilities: Cable Connected, Electricity Connected, Natural Gas Not Available, Phone Available, Propane, Sewer Connected, Water Connected
- Spa Features: Bath Tub
- Patio and Porch Features: Front Porch
- Construction Materials: Wood Siding
- Road Frontage Type: City Street
- Foundation Details: Concrete Perimeter, Permanent
- Window Features: Bay Window(s), Blinds, Double Pane Windows
- Lot Features: .5 to 1 Acre, Back Yard, Gentle Sloping, Landscaped, Lawn, Irregular Lot, Park Nearby, Sprinkler System, Sprinklers Timer, Treed Lot
- Community Features: National Forest, Foothills, Park, Storm Drains, Street Lights
- Water Source: Public
- Sewer: Public Sewer
- Fencing: Chain Link
- Roof: Asphalt
- Additional Features
- There are no Additional Features submitted.
- Location & Financing Features
- Short Sale: No
- Property Sub Type: Single Family Residence
- Financing Terms: Cash, Conventional
- Contingency: none
- Sales Restrictions : None Known
- Property Information
- Stories Total: 1
- Levels in Unit/Home: Multi/Split
- General Details
- Land Lease: No
- Garage Spaces: 1
- Number of Units on Property: 1
- Property Condition: Standard
- Other Structures: Shed(s)
- Start Showing Date: 05/18/2021
- Sign on Property: Yes
- Attached Garage: Yes
- HOA
- Is There an HOA: No
- School
- There are no School submitted.
Mortgage Calculator
- Down Payment
- Loan Amount
- Monthly Mortgage Payment
- PMI
- Monthly HOA Fees












































































