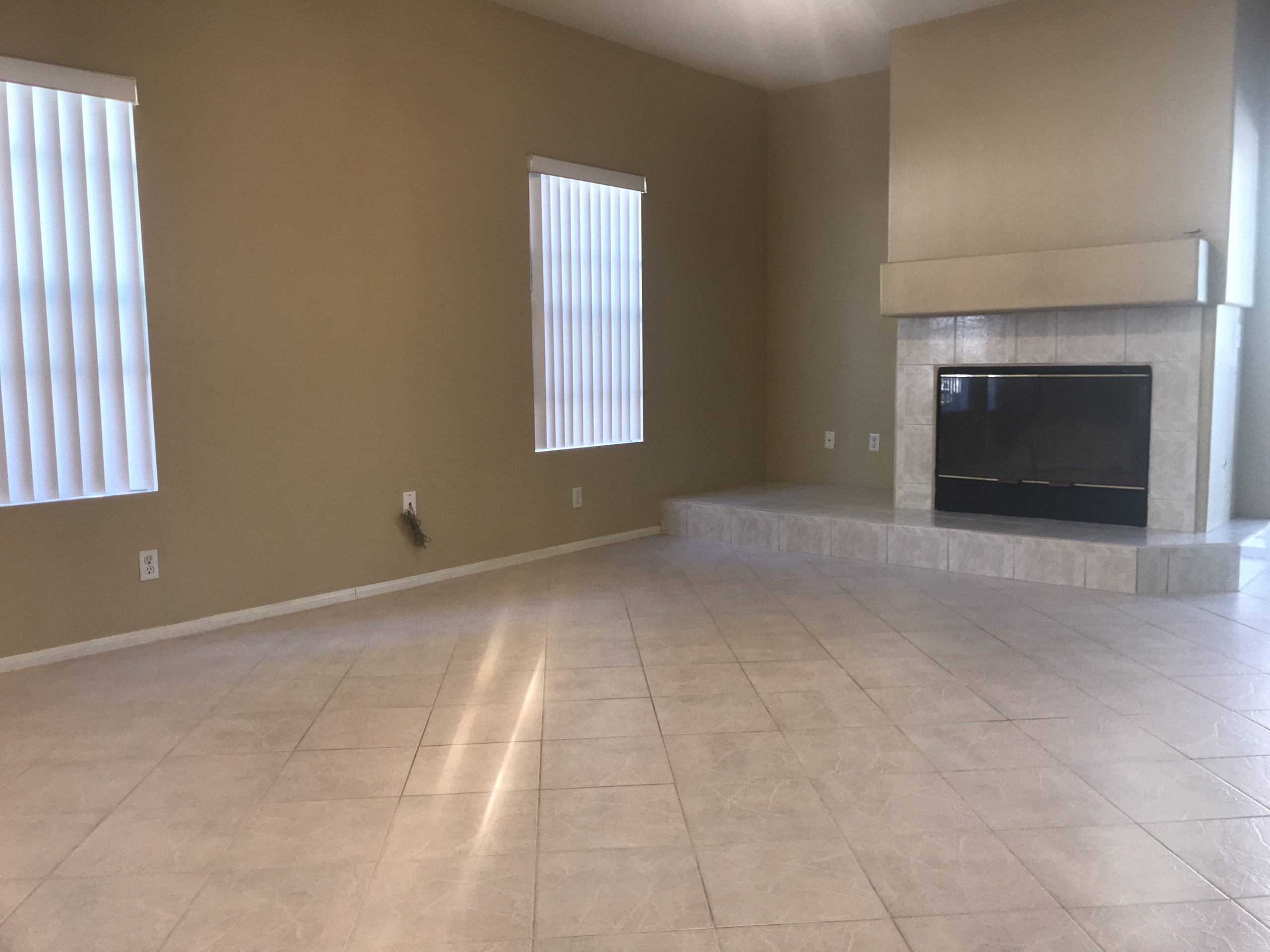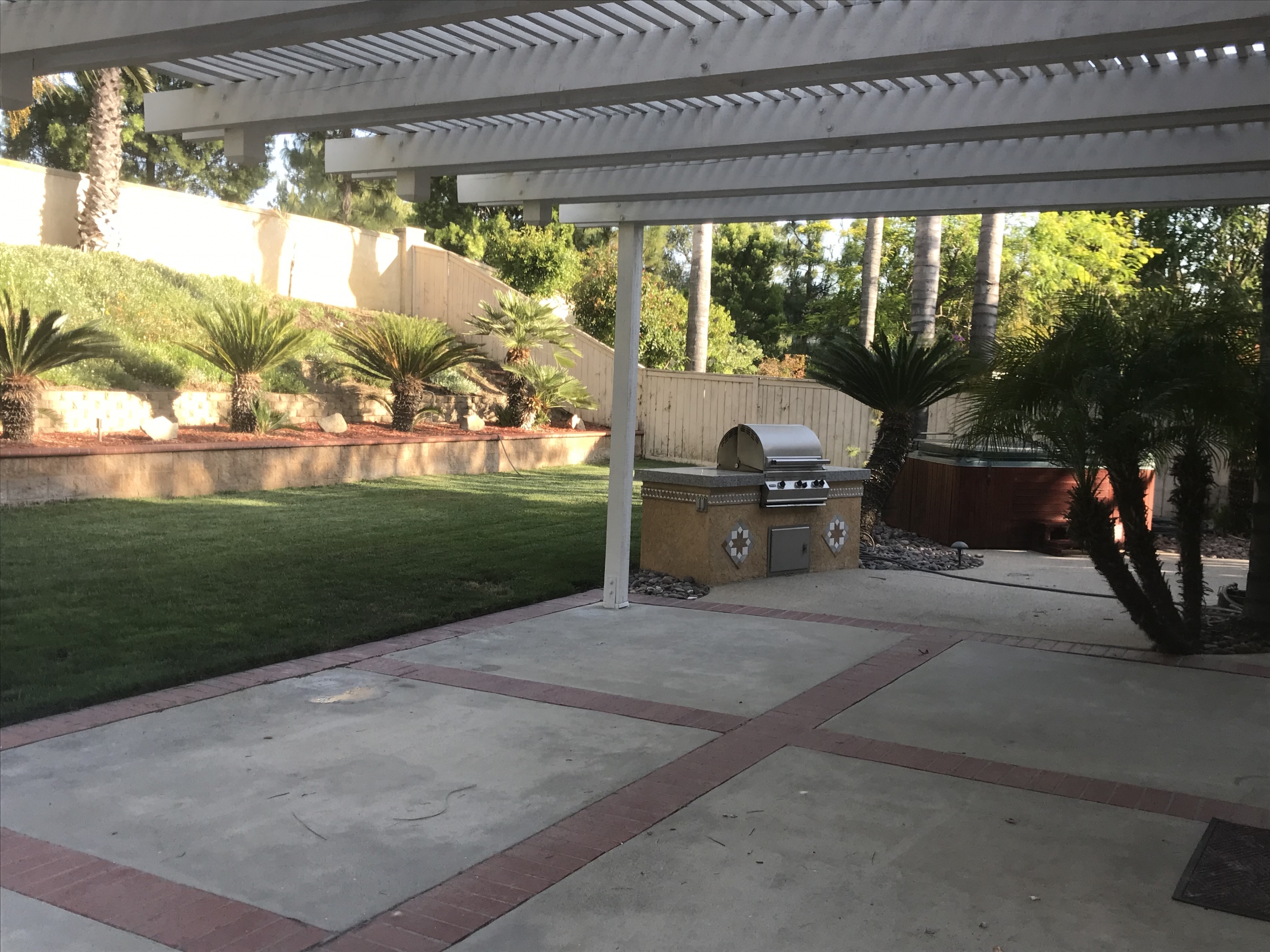29645 Via Mondo
Overview
Open on Google Maps- 639900
- List Price
- Single Family Home
- 5
- 3
- 1993
- 2676
Description
Looking for privacy? This home is for you! Spacious Temecula home in the desirable Rancho Highlands neighborhood in the heart of Temecula, near shopping, restaurants, & easy I-15 access! Enter the home through double doors into the inviting entryway. The large formal living and dining room feature a vaulted ceiling. There is a spacious tiled kitchen/breakfast nook & family room combined with a fireplace, that leads to the private back yard.The kitchen features stainless steel built-in oven, dishwasher and over the stove microwave. Lots of cabinet space, pantry, counter space and a breakfast bar. This home offers 5 bedrooms with 2 3/4 Baths. Downstairs has a bedroom and 3/4 bath with a brand new granite vanity top, ideal for guests or a home office. The remaining bedrooms are upstairs including the giant master bedroom suite with vaulted ceiling, dual walk-in closets and attached master bath with separate soaking tub and shower. The front bedroom is a large bonus room with closet.. Perfect location with beautiful private pool sized yard with no homes behind you, and no homes facing the front of your home either, a rare find! Large patio cover and built-in BBQ, plus a sturdy resin style 8’x10′ shed for outside garden storage. Cal Spa available outside of escrow. Large 3 car garage complete with a built in workbench, overhead finished cabinets, and lots of custom overhead storage shelving across the top of the garage! Side gates open to allow parking on the side yard too! Beautifully landscaped with mature varieties of Palms, a Rose Garden, hillside ground cover, green lawns, and a small pond to create your oasis to relax in! All landscape areas on automatic irrigation controllers. Side gate access of 8’7” into a 10’+ concrete side parking area. Hard wired security system & whole house fan too! Community amenities include swimming pool, spa, tennis courts, basketballs courts, two parks with tot-lots and picnic tables. Low HOA and taxes. This is the home you have been waiting for and is ready for move in!
Details
Updated on April 11, 2022 at 11:32 pm- Standard Details
- Year Built: 1993
- House Type: Single Family Residence
- Cooling: Central Air, Dual, Electric, Whole House Fan
- Laundry: Inside, Washer Hookup
- Open Houses
- Open House 1 Start time: 12:00 AM
- Open House 1 End Time: 12:00 AM
- Open House 2 Start Time: 12:00 AM
- Open House 2 End Time: 12:00 AM
- Showing Instructions
- Showing Contact Name: Marie Petrofsky
- Showing Contact Phone: 9514406708
- Showing Contact Type: Owner
- Showing Contact Phone:: 9514406708
- Interior Features
- Bedrooms: 5
- Interior Features: Attic Fan, Ceiling Fan(s), Copper Plumbing Full, High Ceilings, Pantry, Recessed Lighting, Storage, Tile Counters
- Appliances: Barbecue, Dishwasher, Disposal, Electric Oven, Gas Cooktop, Gas Water Heater, Microwave, Range Hood, Vented Exhaust Fan
- Heating: Furnace, Forced Air, Natural Gas, Fireplace(s)
- Bathroom Features: Bathtub, Low Flow Shower, Shower, Shower in Tub, Closet in bathroom, Double sinks in bath(s), Double Sinks In Master Bath, Privacy toilet door, Separate tub and shower, Soaking Tub, Tile Counters
- Kitchen Features: Kitchen Open to Family Room, Tile Counters
- Flooring: Carpet, Tile
- Electric: 220 Volts For Spa, 220 Volts in Laundry
- Security Features: Security System
- Cooling: Central Air, Dual, Electric, Whole House Fan
- Laundry: Inside, Washer Hookup
- Room Types: Family Room, Laundry, Living Room, Main Floor Bedroom, Master Bathroom, Master Bedroom, Multi-Level Bedroom, Walk-In Closet
- Fireplace: Family Room, Gas Starter, Wood Burning, Zero Clearance
- Common Walls: No Common Walls
- Main Level Bedrooms: 1
- Main Level Bathrooms: 1
- Kitchen Features: Kitchen Open to Family Room, Tile Counters
- Exterior Features
- Utilities: Cable Available, Electricity Connected, Natural Gas Connected, Phone Available, Sewer Connected, Underground Utilities, Water Connected
- Spa Features: Above Ground
- Patio and Porch Features: Brick, Rear Porch, Roof Top, Slab
- Construction Materials: Drywall Walls
- Road Frontage Type: City Street
- Foundation Details: Permanent, Slab
- Window Features: Blinds, Screens
- Pool Features: Association, Community
- View: Mountain(s)
- Lot Features: Back Yard, Front Yard, Landscaped, Lawn, Rectangular Lot, Park Nearby, Sprinkler System, Sprinklers In Front, Sprinklers In Rear, Sprinklers On Side, Sprinklers Timer, Yard
- Community Features: Biking, Curbs, Dog Park, Foothills, Hiking, Park, Sidewalks, Storm Drains, Street Lights, Urban
- Water Source: Public
- Sewer: Public Sewer
- Fencing: Stucco Wall, Wood
- Roof: Tile/Clay
- Additional Features
- There are no Additional Features submitted.
- Location & Financing Features
- Short Sale: No
- Property Sub Type: Single Family Residence
- Financing Terms: Cash, Conventional, FHA, VA Loan
- Sales Restrictions : None Known
- Property Information
- Stories Total: 2
- Levels in Unit/Home: Two
- General Details
- Name of Your Neighborhood: Rancho Highlands
- Land Lease: No
- Garage Spaces: 3
- Number of Units on Property: 1
- Property Condition: Termite Clearance Available, Turnkey
- Other Structures: Shed(s)
- Start Showing Date: 06/08/2021
- Sign on Property: No
- Uncovered Spaces: 3
- Attached Garage: Yes
- Topography : Level
- Uncovered Spaces: 3
- HOA
- Is There an HOA: Yes
- HOA Fee: 100
- HOA Fee Frequency: Monthly
- HOA Name: Rancho Highlands Community Association
- HOA Phone: 9516992918
- HOA Management Name: The Avalon Management Group LLC
- HOA Amenities: Barbecue, Other Courts, Outdoor Cooking Area, Picnic Area, Playground, Pool, Spa/Hot Tub, Tennis Court(s), Tennis
- School
- There are no School submitted.
Mortgage Calculator
- Down Payment
- Loan Amount
- Monthly Mortgage Payment
- PMI
- Monthly HOA Fees











































































