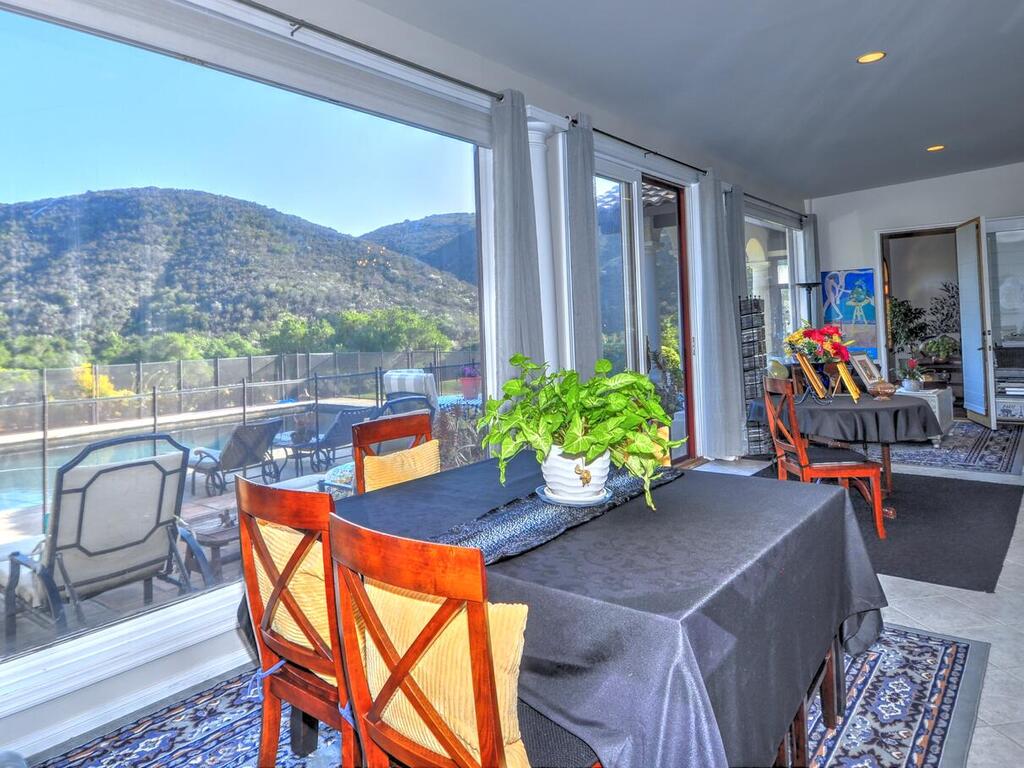29440, Vista Valley Drive, Vista, San Diego County, California, 92084, United States
For Sale
29440, Vista Valley Drive, Vista, San Diego County, California, 92084, United States, Vista, California
29440, Vista Valley Drive, Vista, San Diego County, California, 92084, United States
Overview
Open on Google Maps- 1695000
- List Price
- Single Family Home
- 3
- 3
- 1984
- 4607
Description
Estate home located on prime golf course lot within the gates of Vista Valley Country Club. Long circular drive. Panaramic views of Fairway 18 and the mountains. Great home to entertain in. Spacious entry foyer with sophisticated formal areas. Recent custom updates. State of the art chef’s kitchen with pantry. Updated appliances. Three spacious bedrooms with full baths, walk in closets and private outdoor patios. Office that could be converted into bedroom. Huge multipurpose room. Two car garage and nook for golf cart. 1+ acre on a nice level lot.
Details
Updated on September 16, 2021 at 6:00 pm- Standard Details
- Year Built: 1984
- House Type: Single Family Residence, Residential
- Cooling: Central Air
- Laundry: Individual Room, Inside
- Open Houses
- Open House 1 Start time: 12:00 AM
- Open House 1 End Time: 12:00 AM
- Open House 2 Start Time: 12:00 AM
- Open House 2 End Time: 12:00 AM
- Showing Instructions
- Showing Contact Name: Carol Robinson
- Showing Contact Phone: 9194277205
- Showing Contact Type: Occupant
- Showing Contact Phone:: 9194277205
- Interior Features
- Bedrooms: 3
- Number of Half Bathrooms: 1
- Interior Features: Beamed Ceilings, Built-in Features, Cathedral Ceiling(s), Ceiling Fan(s), Coffered Ceiling(s), Open Floorplan, Pantry, Storage, Sunken Living Room
- Appliances: 6 Burner Stove, Convection Oven, Dishwasher, Electric Cooktop, Electric Oven, Electric Range, Water Heater, Ice Maker, Microwave, Refrigerator
- Heating: Forced Air, Fireplace(s)
- Bathroom Features: Bathtub, Bidet, Shower, Closet in bathroom, Double sinks in bath(s), Double Sinks In Master Bath, Linen Closet/Storage, Quartz Counters, Remodeled, Walk-in shower
- Kitchen Features: Kitchen Island, Kitchen Open to Family Room, Quartz Counters, Remodeled Kitchen, Walk-In Pantry
- Flooring: Carpet, Laminate, Tile
- Electric: 220 Volts in Kitchen, 220 Volts in Laundry
- Security Features: Gated Community, Wired for Alarm System
- Cooling: Central Air
- Laundry: Individual Room, Inside
- Room Types: All Bedrooms Down, Family Room, Game Room, Laundry, Living Room, Main Floor Bedroom, Main Floor Master Bedroom
- Fireplace: Bonus Room, Living Room, Master Retreat, Wood Burning, Wood Stove Insert
- Main Level Bedrooms: 3
- Main Level Bathrooms: 3
- Kitchen Features: Kitchen Island, Kitchen Open to Family Room, Quartz Counters, Remodeled Kitchen, Walk-In Pantry
- Exterior Features
- Utilities: Cable Available, Cable Connected, Electricity Available, Electricity Connected, Natural Gas Not Available, Sewer Available, Sewer Connected, Underground Utilities, Water Available, Water Connected
- Spa Features: In Ground
- Patio and Porch Features: Front Porch, Rear Porch
- Construction Materials: Stucco
- Road Frontage Type: Private Road
- Foundation Details: Slab
- Window Features: Casement Windows
- Pool Features: Exercise Pool, Fenced, In Ground, Private
- View: Golf Course, Mountain(s), Panoramic, Pool, Trees/Woods
- Lot Features: 1 to 2 Acre, Back Yard, Close to Clubhouse, Front Yard, Garden, Gentle Sloping, Landscaped, Lawn, Level with Street, Level, On Golf Course, Sprinkler System, Sprinklers In Front, Sprinklers In Rear, Sprinklers On Side
- Community Features: Dog Park, Golf
- Water Source: Other
- Sewer: Public Sewer
- Roof: Spanish Tile
- Additional Features
- There are no Additional Features submitted.
- Location & Financing Features
- Short Sale: No
- Property Sub Type: Single Family Residence, Residential
- Financing Terms: Cash, Conventional
- Sales Restrictions : None Known
- Property Information
- Stories Total: 1
- Levels in Unit/Home: One
- General Details
- Name of Your Neighborhood: Vista Valley Country Club Estate Homes
- Land Lease: No
- Garage Spaces: 2
- Number of Units on Property: 1
- Property Condition: Additions/Alterations, Termite Clearance Available, Updated/Remodeled
- Start Showing Date: 07/22/2021
- Sign on Property: Yes
- Attached Garage: Yes
- HOA
- Is There an HOA: Yes
- HOA Fee: 400
- HOA Fee Frequency: Annually
- HOA Name: Vista Valley Estate Homes
- School
- There are no School submitted.
Video
Mortgage Calculator
Monthly
- Down Payment
- Loan Amount
- Monthly Mortgage Payment
- PMI
- Monthly HOA Fees







































