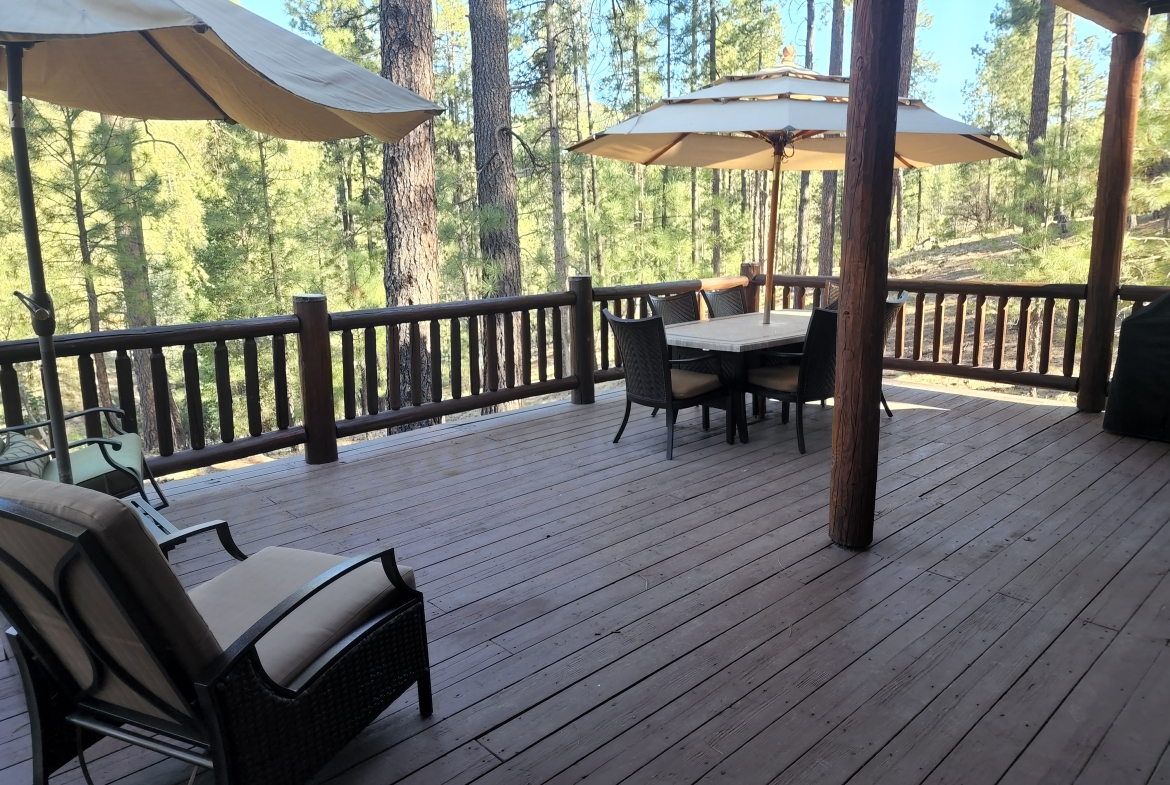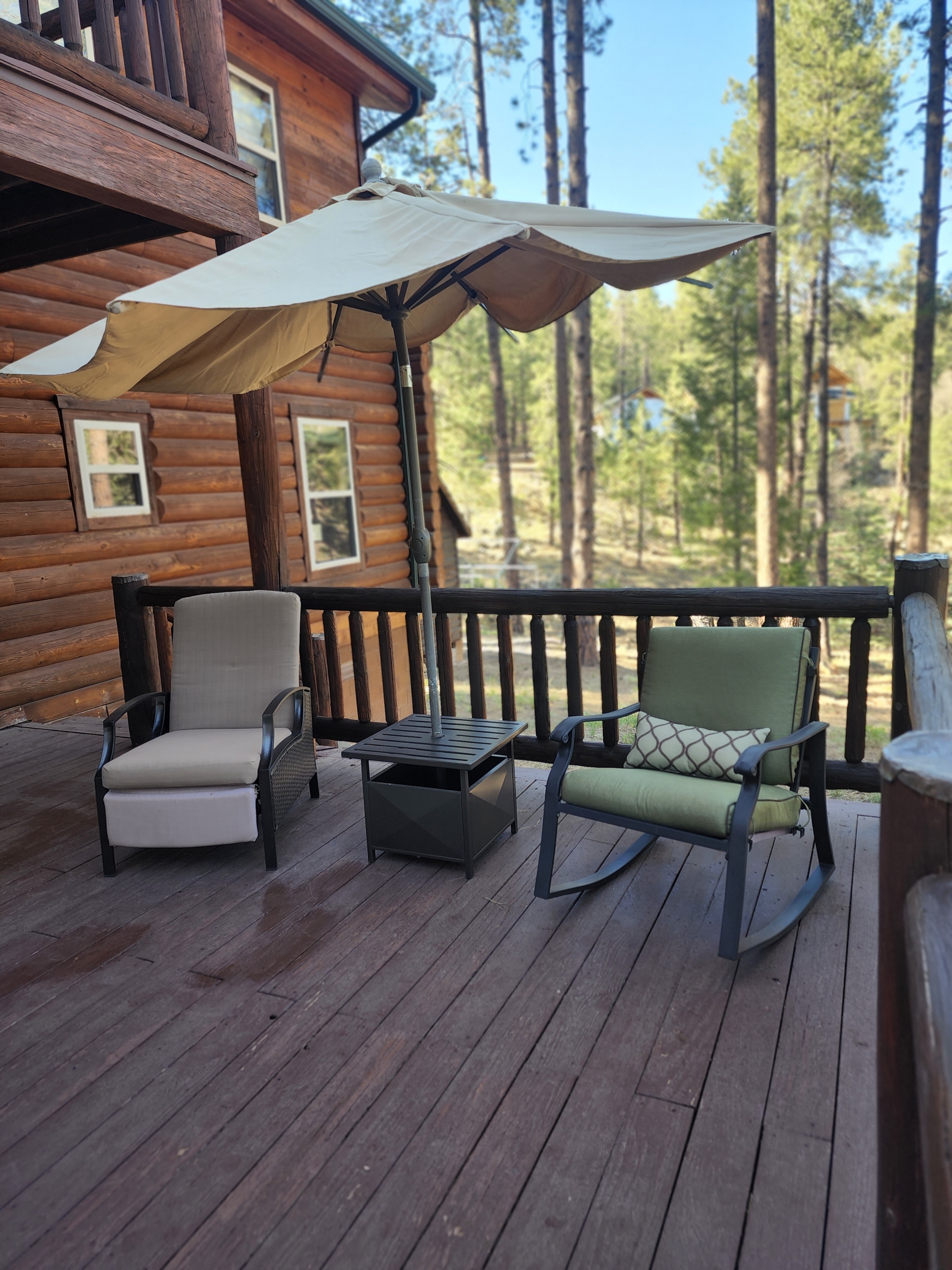2935 Misty Mountain Loop
Overview
Open on Google Maps- 899900
- List Price
- Single Family Home
- 3
- 2
- 2002
- 1960
Description
This is truly a one-of-kind full log home! It is 4 from Alaskan Hemlock trees, hand hewn on site. These logs were chosen as they are among the densest (and heaviest) logs known. Growing close to the Arctic Circle, due to the short growing season, the rings are extremely close together, resulting in minimal shrinkage and cracking when drying in the low Arizona humidity.
This home is being offered FULLY FURNISHED. In addition, we are happy to work with your Buyer’s Agent, at a mutually agreeable rate. If you are currently working with an agent, please feel free to ask your agent to call us at 602-619-7768.
The home is built with a generous setback from Misty Mountain Loop. It features a full 8′ wide porch across the entire front of the home. Upon entering, you are greeted by an impressive “cabin ambiance,” featuring soaring vaulted tongue and groove ceilings, log walls, and hardwood floors. The open concept layout includes the Living Area, Kitchen, and Dining Area in one open space.
Built with efficiency in mind, the Living Area features a wood stove unlike any other. It uses a catalytic converter to reburn gasses and smoke so that the damper can be fully closed eliminating heat loss up the chimney, resulting in over 90% efficiency. Pine logs burn for hours, not in minutes as in a typical open fireplace. The stove is more than capable of heating the entire cabin.
The kitchen features cabinets made of solid hickory. Counter tops are solid surface, and appliances are updated in stainless steel, and include a gas range with double ovens. The kitchen is an “L-Shaped” layout with a large island, which includes built-in wine storage and a 3 person eating bar.
A short hallway leads to the 1st floor bath, featuring an oversized shower. Opposite the bathroom is the laundry area. Then two Guest Bedrooms are on the front and rear corners of the house. Both Bedrooms feature full log exterior walls, wooden ceilings and carpeted floors. The rear bedroom features a walk-in closet.
The stairway leads to the oversized Master Bedroom spanning the entire width of the cabin. It also has a dormer window creating beautiful ceiling lines. It is currently configured with a comfortable reading area. The Master Bathroom is adjacent and includes double sinks with solid surface countertops, a cultured marble 2 person jetted tub, and barn door leading to large walk in closet.
Also located on this level is a cozy loft area. It is currently configured as a media room featuring full Dolby 5.1 Surround Sound including rear channel speakers. From the loft, a sliding glass door leads the 8′ X 16′ “star gazing” deck. Named such due to the unobstructed view of night sky.
Below this deck on the lower level is a much larger 16′ X 20′ wooden deck, with a large travertine table and seating for 6, along with plenty of room for extra seating. The rear view is spectacular including the top of Mt. Union.
Adjacent to the cabin is a utility shed essentially the size of a single car garage. It’s a great place for the ATV, kayack, hammock, and work tools. Next to the shed is a 10′ X 20′ portable carport.
Details
Updated on June 10, 2022 at 1:24 pm- Standard Details
- Year Built: 2002
- House Type: Single Family Residence, Cabin
- Open Houses
- Open House 1 Start time: 12:00 AM
- Open House 1 End Time: 12:00 AM
- Open House 2 Start Time: 12:00 AM
- Open House 2 End Time: 12:00 AM
- Showing Instructions
- Showing Contact Name: Andrew Collins
- Showing Contact Phone: 6026197768
- Showing Contact Type: Owner
- Showing Contact Phone:: 6026197768
- Interior Features
- Bedrooms: 3
- Number of Half Bathrooms: O
- Main Level Bedrooms: 2
- Main Level Bathrooms: 1
- Exterior Features
- Sewer: Private Sewer
- Horses: Yes
- Additional Features
- There are no Additional Features submitted.
- Location & Financing Features
- Short Sale: No
- Property Sub Type: Single Family Residence, Cabin
- Financing Terms: Cash, Conventional
- Ownership: Fee Simple
- Property Information
- Stories Total: 2
- Levels in Unit/Home: Two
- Den/Office: No
- General Details
- Name of Your Neighborhood: Walker Area
- Land Lease: No
- Garage Spaces: 1
- Number of Units on Property: 1
- Start Showing Date: 05/30/2022
- Sign on Property: Yes
- Uncovered Spaces: 9
- Carport Spaces: 1
- Attached Garage: No
- Uncovered Spaces: 9
- HOA
- Is There an HOA: No
- HOA Fee Frequency: Monthly
- School
- There are no School submitted.
Mortgage Calculator
- Down Payment
- Loan Amount
- Monthly Mortgage Payment
- PMI
- Monthly HOA Fees








































































