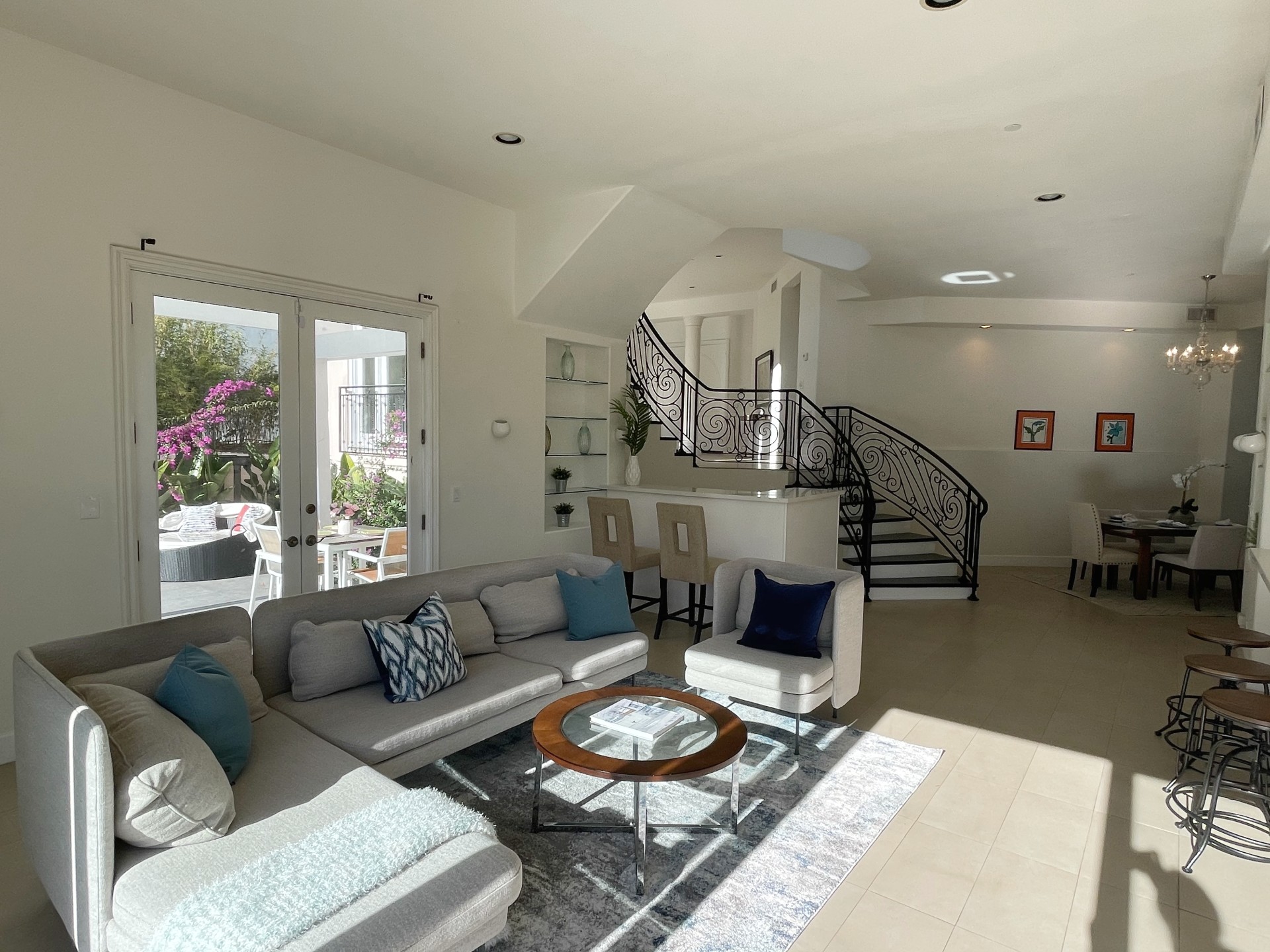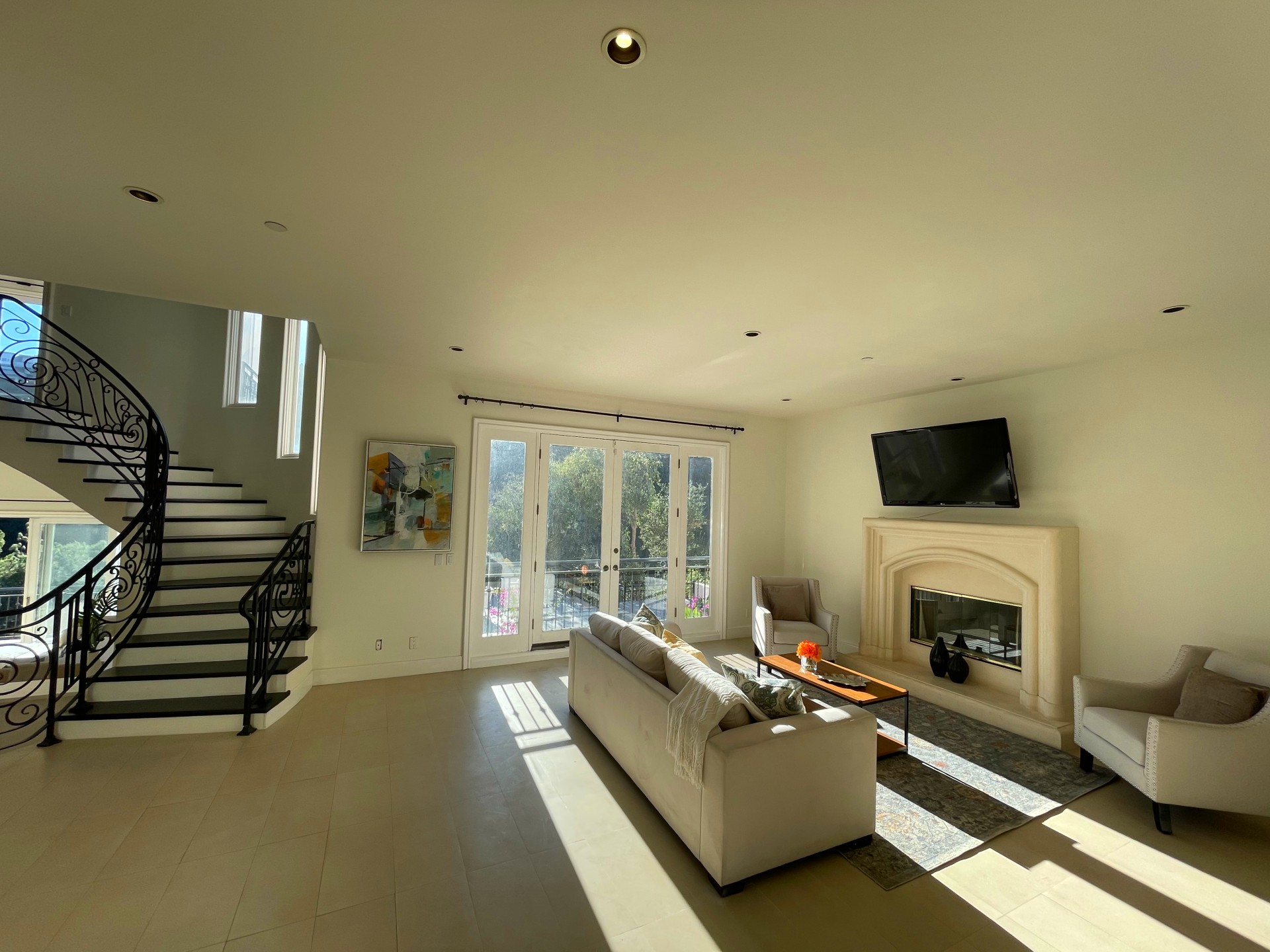2601 Devista Pl
Overview
Open on Google Maps- 2799999
- List Price
- Single Family Home
- 4
- 4
- 2000
- 3400
Description
This beautiful, contemporary home resides at the end of a cul-de-sac in the Hollywood Hills. Boasting of serene canyon views and ample natural light, this spacious residence is excellent for hosting and daily family activity. The home is situated on 3-levels: kitchen, dining room, living room, and backyard access are on level 1, entrance to the home, access to the garage, and the family room are on level 2, and the bedrooms and laundry room are on level 3. The home’s multiple levels are connected by an elegant, winding, open-core stairwell with a rod-iron railing and overhead skylight, allowing natural light to emanate throughout the house. The large Master Bedroom has two sets of french doors, one set leading to a balcony with access to the amazing canyon views, along with a stone-mantle fireplace. The backyard deck with its canyon views is perfect for entertaining, relaxing, and having breakfast, lunch, or dinner during the good weather, which is nearly year-round. This Hollywood Hills home is equipped for a growing family, with easy access to Hollywood, West Hollywood, Mid-Cities, and the San Fernando Valley. Contact Justin Rubel at 323-248-1021 for more information.
Details
Updated on January 27, 2022 at 7:34 am- Standard Details
- House Type: Single Family Residence
- Cooling: Central Air
- Laundry: Dryer Included, Individual Room, Inside, Upper Level, Washer Included
- Open Houses
- Open House 1 Start time: 12:00 AM
- Open House 1 End Time: 12:00 AM
- Open House 2 Start Time: 12:00 AM
- Open House 2 End Time: 12:00 AM
- Showing Instructions
- Showing Contact Name: Justin Rubel
- Showing Contact Phone: 3232481021
- Showing Contact Type: Agent
- Showing Contact Phone:: 3232481021
- Interior Features
- Bedrooms: 4
- Number of Half Bathrooms: 1
- Interior Features: Bar, Built-in Features, High Ceilings, Living Room Deck Attached, Open Floorplan, Pantry, Recessed Lighting, Storage
- Appliances: Dishwasher, Double Oven, Gas Range, Refrigerator
- Heating: Central
- Kitchen Features: Kitchen Island, Kitchen Open to Family Room, Remodeled Kitchen, Stone Counters, Walk-In Pantry
- Flooring: Tile, Wood
- Electric: 440 Volts On Property Electricity
- Security Features: Card/Code Access, Smoke Detector(s)
- Cooling: Central Air
- Laundry: Dryer Included, Individual Room, Inside, Upper Level, Washer Included
- Room Types: All Bedrooms Up, Family Room, Laundry, Living Room, Master Suite, Walk-In Closet
- Fireplace: Family Room, Master Bedroom
- Common Walls: No Common Walls, No One Above, No One Below
- Main Level Bathrooms: 1
- Kitchen Features: Kitchen Island, Kitchen Open to Family Room, Remodeled Kitchen, Stone Counters, Walk-In Pantry
- Exterior Features
- Utilities: Cable Available, Cable Connected, Electricity Available, Electricity Connected, Natural Gas Available, Natural Gas Connected, Phone Available, Phone Connected, Sewer Available, Sewer Connected, Water Available, Water Connected
- Spa Features: Above Ground
- Construction Materials: Unknown
- Road Frontage Type: City Street
- Foundation Details: Concrete Perimeter, Pillar/Post/Pier
- Window Features: French/Mullioned, Skylight(s)
- View: Canyon
- Lot Features: .25 to .5 Acre
- Community Features: Curbs, Gutters, Hiking, Sidewalks, Storm Drains, Street Lights
- Water Source: Private
- Sewer: Public Sewer, Unknown
- Fencing: Gate
- Roof: Composition
- Additional Features
- There are no Additional Features submitted.
- Location & Financing Features
- Short Sale: No
- Property Sub Type: Single Family Residence
- Financing Terms: Cash, Conventional, FHA, VA Loan, 1031 Exchange, Owner May Carry
- Sales Restrictions : None Known
- Property Information
- Stories Total: 3
- Levels in Unit/Home: Three Or More
- General Details
- Name of Your Neighborhood: Hollywood Hills
- Land Lease: No
- Garage Spaces: 2
- Number of Units on Property: 1
- Property Condition: Standard
- Start Showing Date: 01/04/2021
- Sign on Property: No
- Uncovered Spaces: 2
- Attached Garage: Yes
- Topography : Canyon/Valley, Slope Steep
- Uncovered Spaces: 2
- HOA
- Is There an HOA: No
- School
- There are no School submitted.
Mortgage Calculator
- Down Payment
- Loan Amount
- Monthly Mortgage Payment
- PMI
- Monthly HOA Fees




































