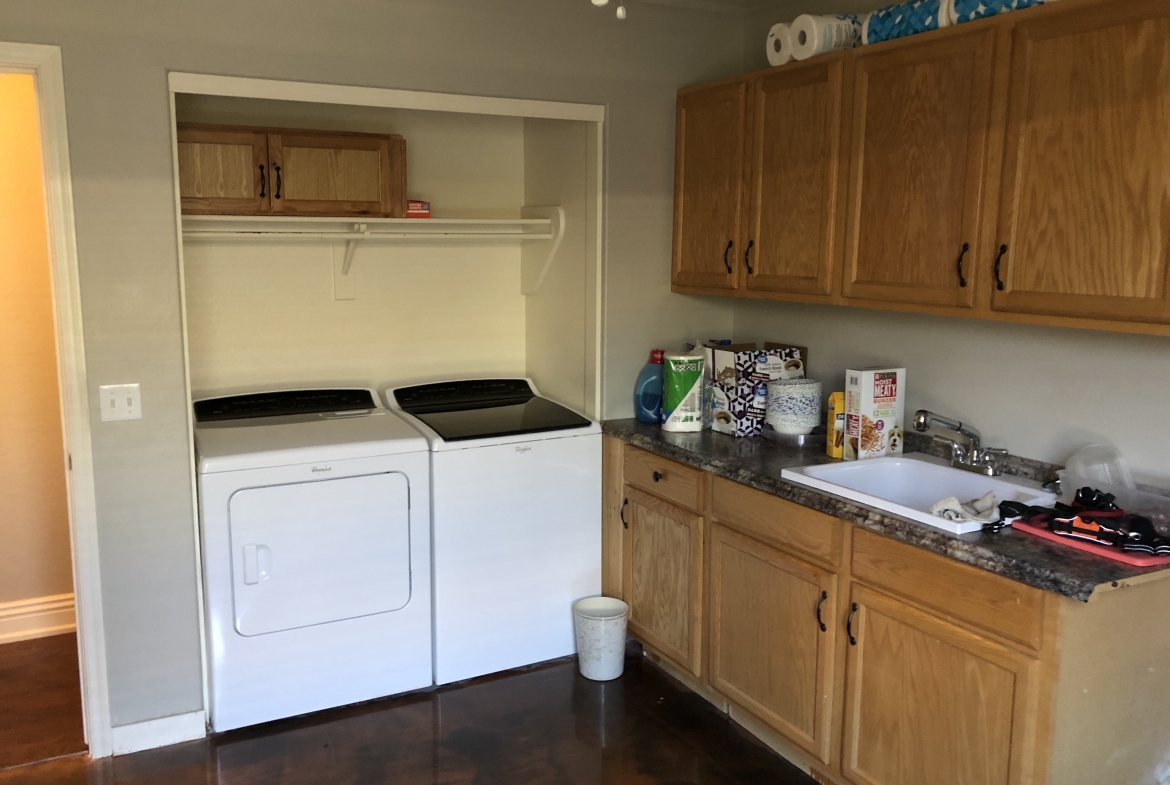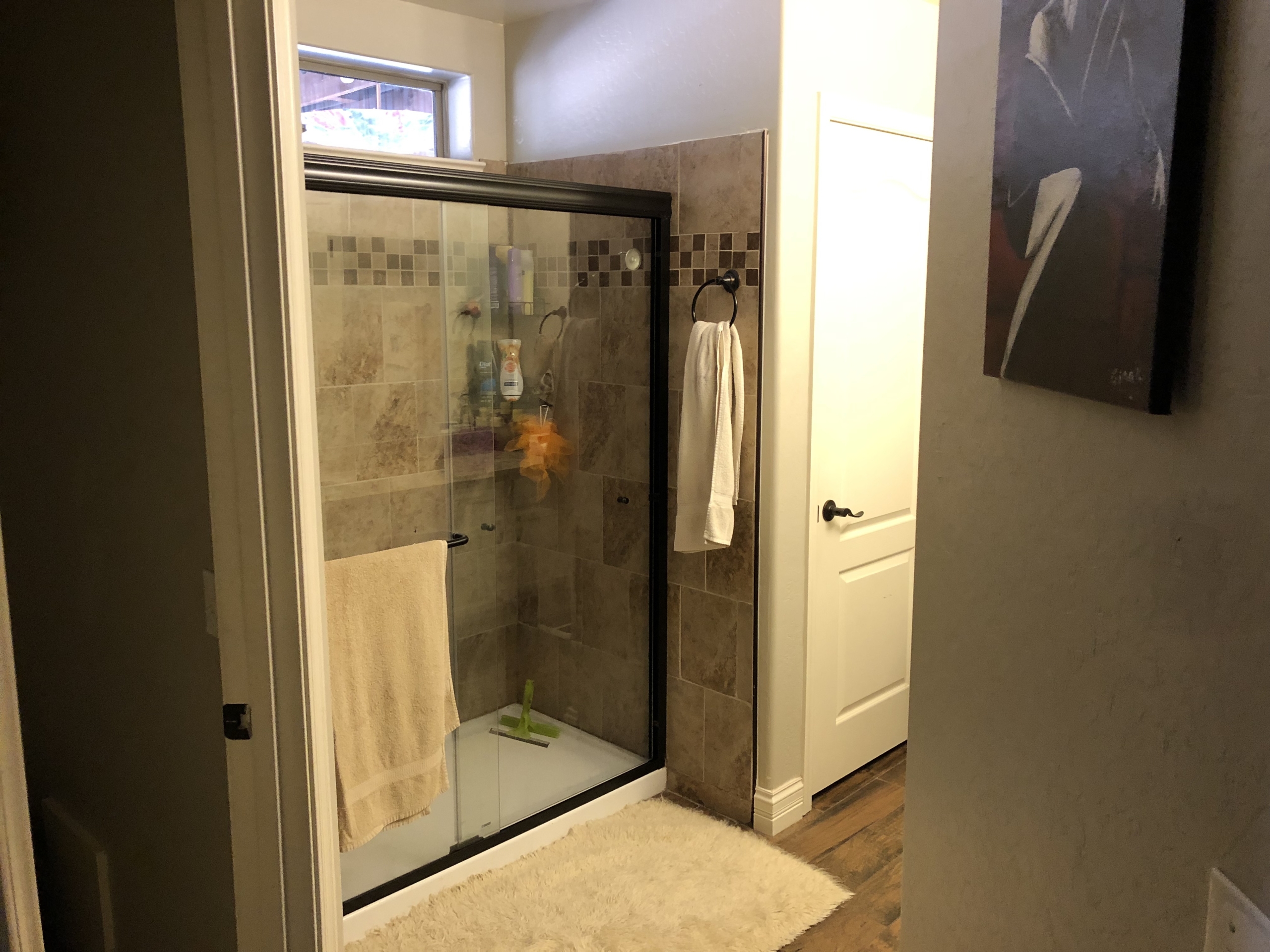25664 morning dove ct
Overview
Open on Google Maps- $415,000
- List Price
- Single Family Home
- 4
- 2
- 2004
- 2026
Description
This four bedrooms optional or three bedrooms with laundry, two-bathroom home lies on a cup-de-sac lot and features a covered back patio w/uncovered area perfect for sunbathing/grilling .Inside the spacious living room connects to an open kitchen w/breakfast bar ,stainless steel appliances .The master suite has a walk-in closet plus a separate toilet room in the master bathroom.the home has been remodeling in 2020 interior paint, new AC new cabinets ,granit countertops, hardwood floor all house and tile ,out door kitchen ,crown molding ,5” base board, surround system with Bose speakers ,jacuzzi tub , some out door furniture ,tv, included in the price 26 solar panels ($26.000 value) Has two car garage .Home is around the corner from a park w/a playground .This property is listed owner by owner but bring your clients and we pay 2% commission
Details
Updated on January 27, 2022 at 7:34 am- Standard Details
- Year Built: 2004
- House Type: Single Family Residence
- Cooling: Central Air, Electric
- Laundry: Dryer Included, Electric Dryer Hookup, Laundry Chute, Washer Hookup
- Open Houses
- Open House 1 Start time: 12:30 PM
- Open House 1 End Time: 2:30 PM
- Open House 2 Start Time: 12:00 AM
- Open House 2 End Time: 12:00 AM
- Showing Instructions
- Showing Contact Name: Valeriu
- Showing Contact Phone: 6238001616
- Showing Contact Phone:: 6238001616
- Interior Features
- Bedrooms: 4
- Interior Features: Brick Walls, Ceiling Fan(s), Crown Molding, Granite Counters, Pantry, Recessed Lighting
- Appliances: Barbecue, Dishwasher, Electric Range, Electric Water Heater, Freezer, High Efficiency Water Heater, Refrigerator
- Heating: Central
- Bathroom Features: Shower, Shower in Tub
- Kitchen Features: Granite Counters, Kitchen Open to Family Room
- Flooring: Tile, Wood
- Electric: 220 Volts For Spa
- Cooling: Central Air, Electric
- Laundry: Dryer Included, Electric Dryer Hookup, Laundry Chute, Washer Hookup
- Room Types: All Bedrooms Down
- Fireplace: Blower Fan
- Common Walls: No Common Walls
- Main Level Bedrooms: 4
- Main Level Bathrooms: 2
- Kitchen Features: Granite Counters, Kitchen Open to Family Room
- Exterior Features
- Utilities: Cable Connected, Electricity Available, Electricity Connected, City Electric
- Construction Materials: Stucco
- Road Frontage Type: City Street
- Exterior Features: Spa/Hot Tub
- Foundation Details: Concrete Perimeter
- Lot Features: Cul-De-Sac, Front Yard
- Water Source: City Water
- Sewer: Public Sewer, Private Sewer
- Exterior Features: Spa/Hot Tub
- Fencing: Blockwall
- Roof: Tile/Clay
- Parking Features: Converted Garage
- Dining Area: Breakfast Bar
- Landscaping : Gravel/Stone Front, Irrigation Back
- Additional Features
- There are no Additional Features submitted.
- Location & Financing Features
- Short Sale: No
- Property Sub Type: Single Family Residence
- Financing Terms: Cash, Conventional
- Sales Restrictions : None Known
- Property Information
- Stories Total: 1
- Levels in Unit/Home: One
- General Details
- Name of Your Neighborhood: Sunset Point
- Garage Spaces: 2
- Number of Units on Property: 1
- Property Condition: Updated/Remodeled
- Start Showing Date: 11/12/2021
- Sign on Property: No
- Attached Garage: Yes
- HOA
- Is There an HOA: Yes
- HOA Fee: 64
- HOA Fee Frequency: Quarterly
- HOA Name: First Residential
- HOA Phone: 4805514300
- HOA Management Name: First Residential
- School
- There are no School submitted.
Mortgage Calculator
- Down Payment
- Loan Amount
- Monthly Mortgage Payment
- PMI
- Monthly HOA Fees


























































































