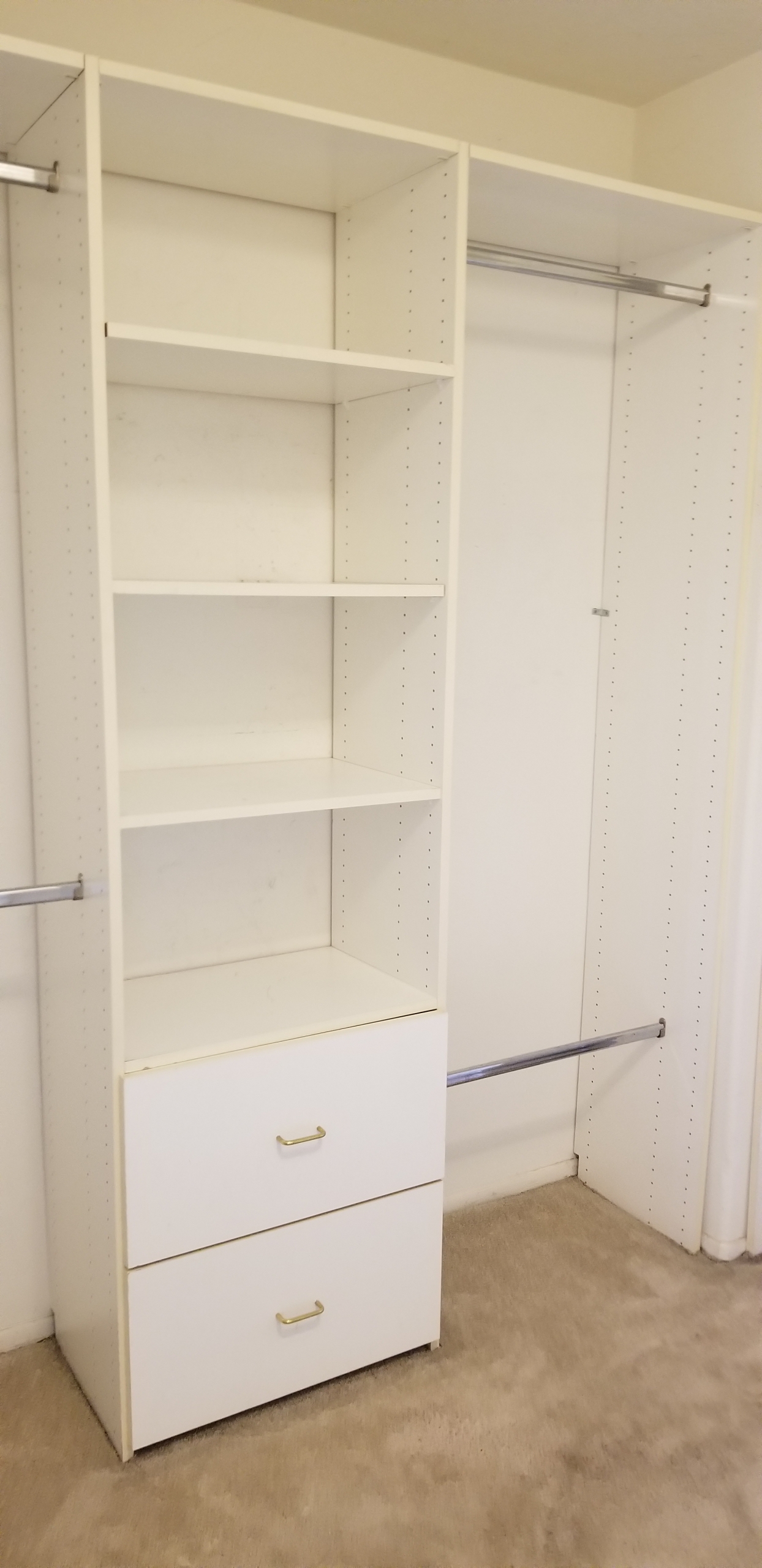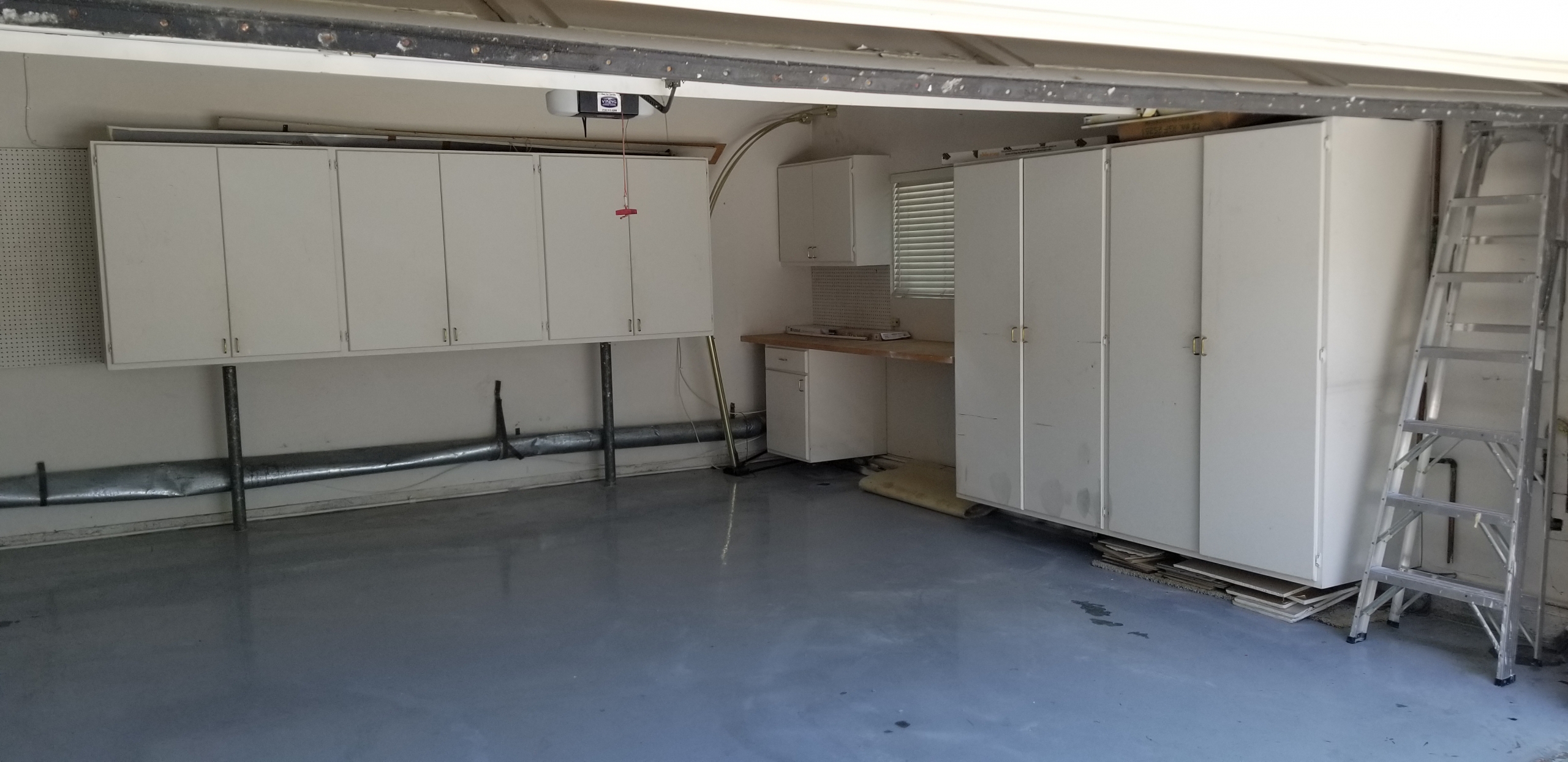23850 Nicole Way
Overview
Open on Google Maps- $850,000
- List Price
- Twinhome/Townhome
- 4
- 3
- 1997
- 2100
Description
A beautiful home with great views, tastefully upgraded home within the coveted La Terraza – a quiet and peaceful community in the sought after beautiful hills of Yorba Linda. This model offers the hard-to-find downstairs bedroom and full bath. Soaring high ceilings in the fireside living and dining room provide that large, open feel. Light & bright with abundant windows, with plantation shutters. The kitchen, with separate eating area, opens and flows nicely to the family room and out to the backyard with a fantastic views. The large master suite offers dual closets, and a gorgeous master bath with separate shower, soaking tub and dual sinks. Two additional bedrooms upstairs, with nice-sized closets, which share the secondary full bath . Freshly painted throughout and brand new luxury vinyl planks floors in all bedrooms. Within walking distance to Bryant Ranch elementary school.
Details
Updated on January 27, 2022 at 7:34 am- Standard Details
- Year Built: 1997
- House Type: Townhouse
- Cooling: Central Air, Electric, Gas
- Laundry: Electric Dryer Hookup, Gas Dryer Hookup, Individual Room, Inside, Washer Hookup
- Open Houses
- Open House Date 1: 07/05/2021
- Open House 1 Start time: 10:00 AM
- Open House 1 End Time: 5:00 PM
- Open House 2 Start Time: 12:00 AM
- Open House 2 End Time: 12:00 AM
- Showing Instructions
- Showing Contact Name: Amir
- Showing Contact Phone: 2133612190
- Showing Contact Type: Owner
- Showing Contact Phone:: 2133612190
- Interior Features
- Bedrooms: 4
- Interior Features: Beamed Ceilings, Built-in Features, Cathedral Ceiling(s), Ceiling Fan(s), Chair Railings, Copper Plumbing Full, Granite Counters, High Ceilings, Open Floorplan, Recessed Lighting, Storage, Two Story Ceilings
- Appliances: Barbecue, Built-In Range, Disposal, Electric Oven, Water Heater, Gas Cooktop, Gas Water Heater, Microwave, Refrigerator
- Heating: Central
- Bathroom Features: Bathtub, Shower, Shower in Tub, Closet in bathroom, Corian Counters, Double sinks in bath(s), Double Sinks In Master Bath, Humidity controlled, Linen Closet/Storage, Privacy toilet door, Separate tub and shower, Soaking Tub, Tile Counters, Walk-in shower
- Kitchen Features: Granite Counters, Kitchen Open to Family Room, Remodeled Kitchen
- Flooring: Vinyl, Wood
- Electric: 220 Volts in Garage, 220 Volts in Kitchen, 220 Volts in Laundry
- Security Features: 24 Hour Security
- Cooling: Central Air, Electric, Gas
- Laundry: Electric Dryer Hookup, Gas Dryer Hookup, Individual Room, Inside, Washer Hookup
- Room Types: All Bedrooms Up, Attic, Family Room, Laundry, Living Room, Master Bathroom, Master Bedroom, Master Suite, Walk-In Closet
- Fireplace: Gas, Living Room
- Common Walls: 1 Common Wall, No One Above, No One Below
- Main Level Bedrooms: 1
- Main Level Bathrooms: 1
- Kitchen Features: Granite Counters, Kitchen Open to Family Room, Remodeled Kitchen
- Exterior Features
- Utilities: Cable Available, Electricity Available, Natural Gas Available, Phone Available, Sewer Connected, Water Available
- Spa Features: Association, Heated, In Ground
- Construction Materials: Drywall Walls, Stucco
- Road Frontage Type: City Street
- Foundation Details: Slab
- Window Features: Bay Window(s), Blinds, Custom Covering, Double Pane Windows, Drapes, Plantation Shutters
- Pool Features: Association, Community, Heated, In Ground
- View: Canyon, City Lights, Hills, Mountain(s), Trees/Woods, Valley
- Lot Features: Level with Street, Rectangular Lot, Sprinklers Drip System, Yard
- Community Features: Foothills, Hiking, Sidewalks, Street Lights, Suburban
- Water Source: Public
- Sewer: Public Sewer
- Fencing: Excellent Condition, Gate, Good Condition, Stucco Wall, Wood, Wrought Iron
- Roof: Concrete
- Additional Features
- There are no Additional Features submitted.
- Location & Financing Features
- Short Sale: No
- Property Sub Type: Townhouse
- Financing Terms: Cash, Conventional
- Sales Restrictions : None Known
- Property Information
- Stories Total: 2
- Levels in Unit/Home: Two
- General Details
- Name of Your Neighborhood: La Terraza
- Land Lease: No
- Garage Spaces: 2
- Number of Units on Property: 2
- Property Condition: Turnkey, Updated/Remodeled
- Start Showing Date: 07/02/2021
- Sign on Property: No
- Attached Garage: Yes
- HOA
- Is There an HOA: Yes
- HOA Fee: 350
- HOA Fee Frequency: Monthly
- HOA Name: La Terraza Community
- HOA Management Name: Keystone Pacific
- HOA Amenities: Insurance, Maintenance Grounds, Pool, Spa/Hot Tub, Sport Court, Tennis Court(s), Tennis
- School
- There are no School submitted.
Mortgage Calculator
- Down Payment
- Loan Amount
- Monthly Mortgage Payment
- PMI
- Monthly HOA Fees










































































