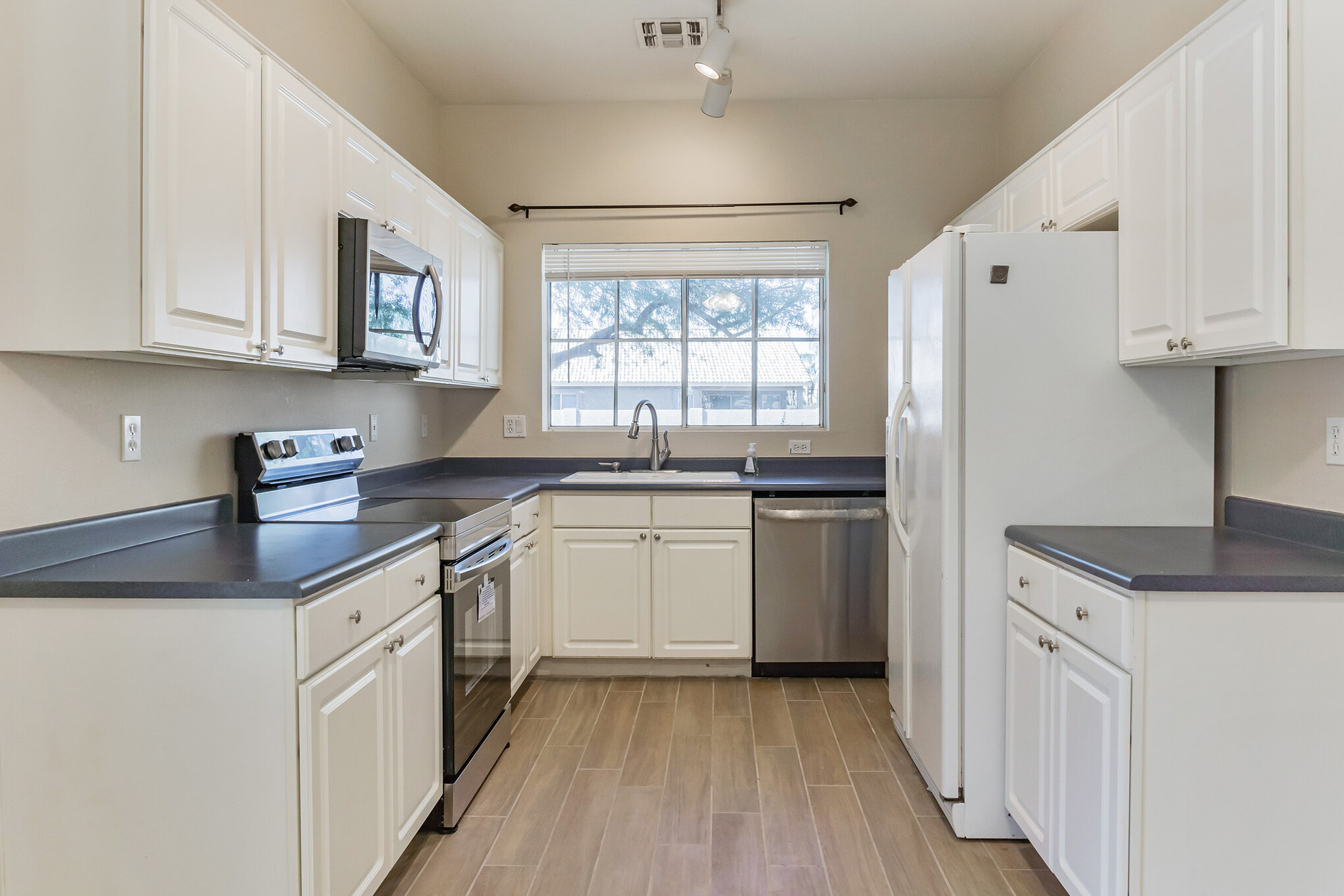2339 South Compton
Overview
Open on Google Maps- $414,800
- List Price
- Single Family Home
- 3
- 2
- 1999
- 1360
Description
Private, quiet, updated Augusta Ranch 3 bedroom single-level home. Move in ready. No homes behind, single level homes to the side. Nice large lot with shady trees in front, beautiful pines in greenbelt behind home. Former model. Great curb appeal with stacked-stone accents, coach lights, small grass area and beautiful shade trees protecting the home from the front-facing afternoon sun exposure. Rear yard faces comfortably east. Breezy entry with heavy-duty, locking screen door. Great location–around the corner from the golf course’s clubhouse and a short walk to the neighborhood elementary school and park. Great Gilbert schools, but low Mesa taxes.
Brand new smart stainless steel appliances, and new premium carpet and flooring. New Moen lavatory and kitchen faucets. Fresh paint throughout.
Lots of extras. Wired for sound with recessed ceiling speakers in master and family rooms. Garage cabinets installed and lots of storage for a home this size. Small pantry closet in kitchen. High-quality sunscreens and regular screens. Water heater replaced in early 2021. HVAC replaced and upgraded in 2014. All systems are good to go.
Details
Updated on January 27, 2022 at 7:34 am- Standard Details
- Year Built: 1999
- House Type: Single Family Residence
- Cooling: Central Air, ENERGY STAR Qualified Equipment
- Laundry: Dryer Included, Electric Dryer Hookup, Individual Room
- Open Houses
- Open House 1 Start time: 12:00 AM
- Open House 1 End Time: 12:00 AM
- Open House 2 Start Time: 12:00 AM
- Open House 2 End Time: 12:00 AM
- Showing Instructions
- Showing Contact Name: Al Trudeau
- Showing Contact Phone: 5125216040
- Showing Contact Type: Agent
- Showing Contact Phone:: 5125216040
- Interior Features
- Bedrooms: 3
- Interior Features: Built-in Features, Chair Railings, Pantry, Wired for Data, Wired for Sound
- Appliances: Built-In Range, Dishwasher, Disposal, Electric Cooktop, Electric Oven, Electric Range, ENERGY STAR Qualified, Water Heater, Microwave, Water Line to, Refrigerator
- Heating: Natural Gas
- Bathroom Features: Bathtub, Shower, Closet in bathroom, Separate tub and shower
- Security Features: Carbon Monoxide Detector(s), Fire and Smoke Detection System, Security System
- Cooling: Central Air, ENERGY STAR Qualified Equipment
- Laundry: Dryer Included, Electric Dryer Hookup, Individual Room
- Room Types: All Bedrooms Down, Living Room, Master Suite, Walk-In Closet
- Common Walls: No Common Walls
- Main Level Bedrooms: 3
- Main Level Bathrooms: 2
- Exterior Features
- Utilities: Cable Available, Electricity Available, Natural Gas Available, Phone Available, Sewer Connected, Water Available
- Construction Materials: Drywall Walls, Stone Veneer, Stucco, Frame - Wood
- Road Frontage Type: City Street
- Exterior Features: Community Club House, Covered Patio(s), Grass, Landscaping, Open Patio
- Foundation Details: Slab
- Window Features: Blinds, Double Pane Windows, ENERGY STAR Qualified Windows, Screens, Solar Screens
- Lot Features: Back Yard, Close to Clubhouse, Front Yard, Gentle Sloping, Park Nearby, Sprinkler System, Sprinklers Drip System, Sprinklers In Front, Sprinklers In Rear, Sprinklers Timer, Treed Lot
- Community Features: Biking, Curbs, Golf, Park, Sidewalks, Storm Drains, Street Lights, Biking/Walking Path, Clubhouse/Rec Room, Golf Course
- Water Source: Public, City Water
- Sewer: Public Sewer, Private Sewer
- Exterior Features: Community Club House, Covered Patio(s), Grass, Landscaping, Open Patio
- Fencing: Blockwall, Gate, Good Condition
- Roof: Tile/Clay
- Dining Area: Formal Eat-in Kitchen
- Topography: Level
- Landscaping : Grass Front, Grass Back, Yrd Wtring Sys Front, Yrd Wtring Sys Back, Auto Timer H2O Front, Auto Timer H2O Back, Irrigation Front, Irrigation Back
- Additional Features
- There are no Additional Features submitted.
- Location & Financing Features
- Short Sale: No
- Property Sub Type: Single Family Residence
- Financing Terms: Cash, Conventional, FHA, VA Loan
- Sales Restrictions : None Known
- Ownership: Fee Simple
- Property Information
- Stories Total: 1
- Levels in Unit/Home: One
- General Details
- Name of Your Neighborhood: Augusta Ranch
- Garage Spaces: 2
- Number of Units on Property: 1
- Property Condition: Standard
- Start Showing Date: 11/06/2021
- Sign on Property: Yes
- Uncovered Spaces: 2
- Attached Garage: Yes
- Topography : Level, Slope Gentle
- Uncovered Spaces: 2
- HOA
- Is There an HOA: Yes
- HOA Fee: 206
- HOA Fee Frequency: Quarterly
- HOA Name: Augusta Ranch
- HOA Phone: 4805514300
- HOA Management Name: First Service Residential
- HOA Amenities: Biking Trails, Clubhouse, Golf Course, Playground, Sport Court
- School
- School District: Gilbert Unified District
Mortgage Calculator
- Down Payment
- Loan Amount
- Monthly Mortgage Payment
- PMI
- Monthly HOA Fees


















































