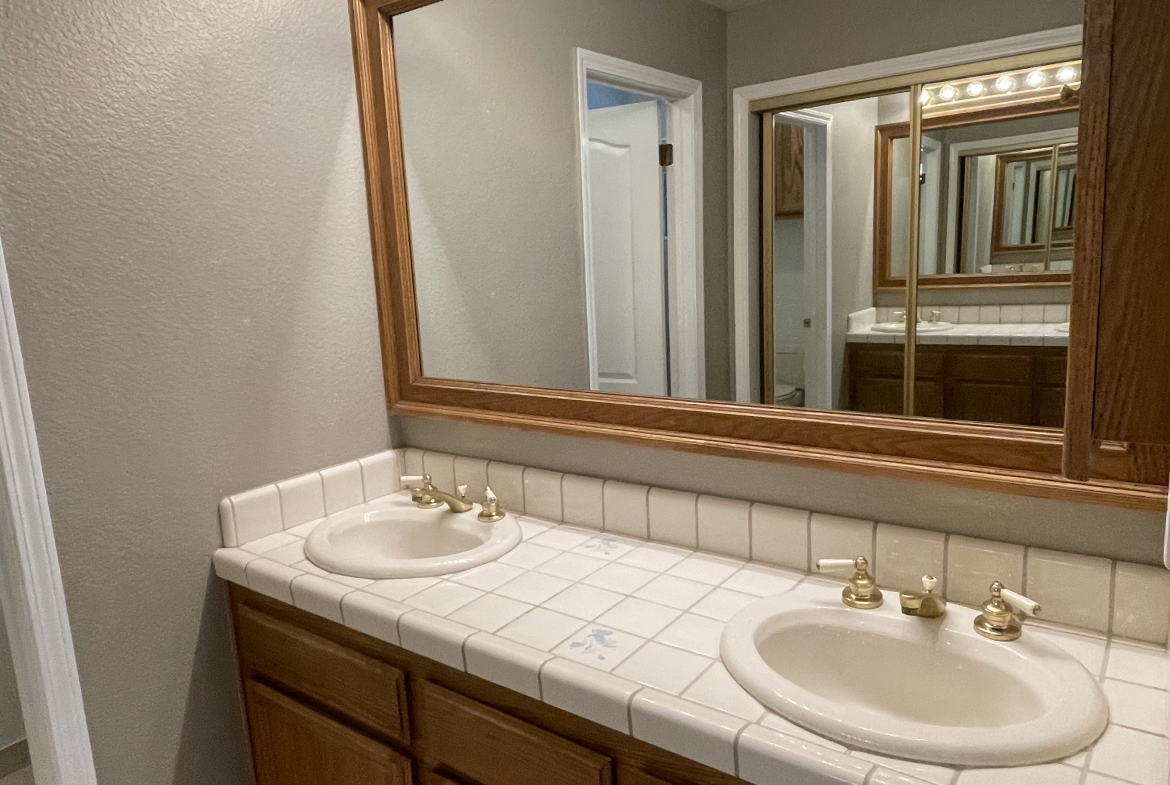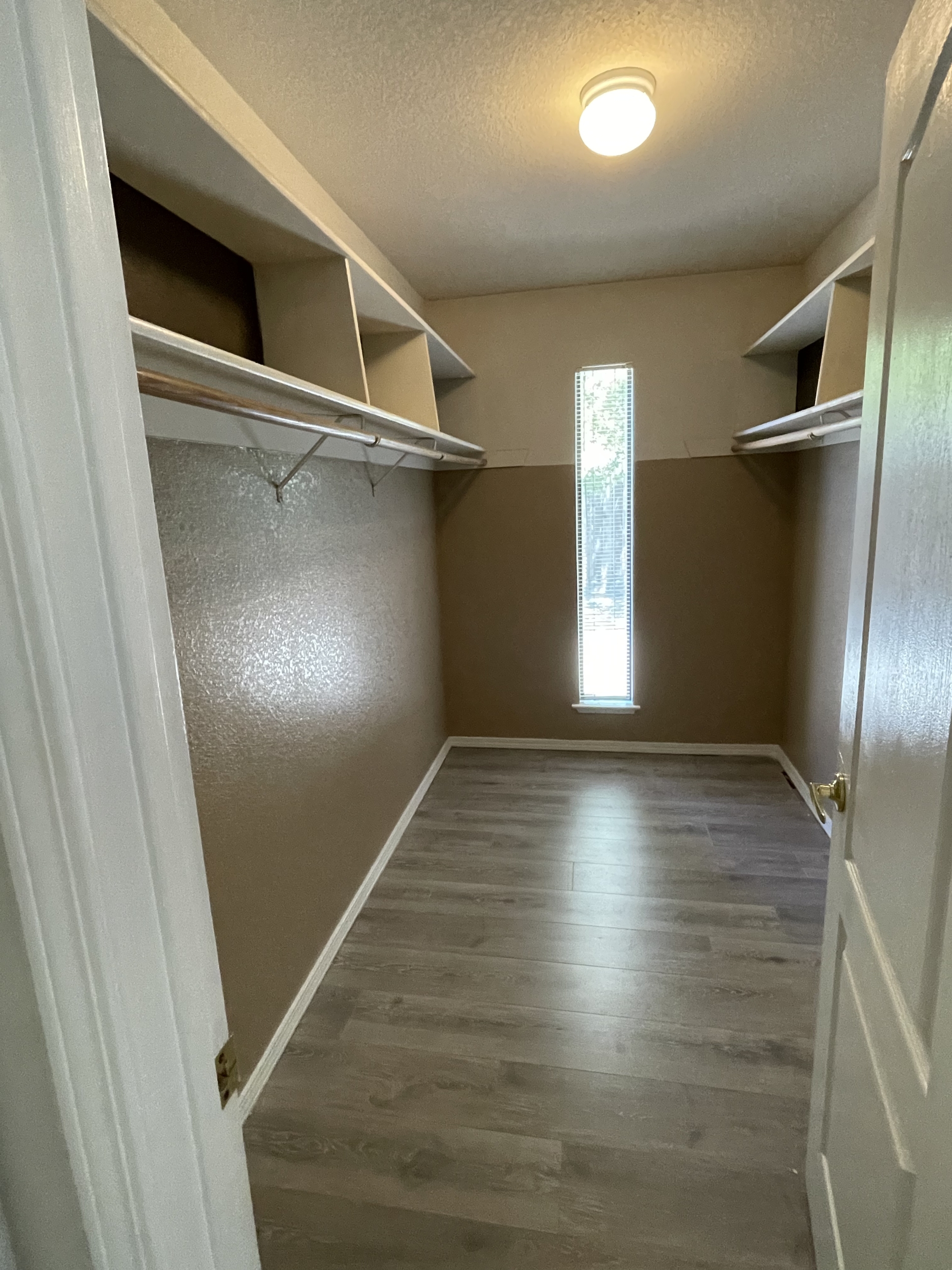For Sale
2312 Putter Court, Rocklin, California
2312 Putter Court
Overview
Open on Google Maps- $699,000
- List Price
- Single Family Home
- 4
- 3
- 1989
- 2065
Description
Charming four bedroom three bath move-in-ready home in desirable Fairway Heights neighborhood. Close to stores and amenities yet peaceful and quiet cul-de-sac. Fourth bedroom can be used as a guest suite having its own bathroom and private entry into garage. Recently refurbished, new central heat and air, siding, paint. Close to excellent Rocklin schools and Sunset Whitney Recreation Area. No Mello Roos, no HOA. Pest Inspection Report available upon request.
Details
Updated on June 13, 2022 at 3:50 pm- Standard Details
- Year Built: 1989
- House Type: Single Family Residence, Residential
- Cooling: Central Air, Gas, High Efficiency, Whole House Fan
- Laundry: Electric Dryer Hookup, Individual Room, Washer Hookup
- Open Houses
- Open House 1 Start time: 12:00 AM
- Open House 1 End Time: 12:00 AM
- Open House 2 Start Time: 12:00 AM
- Open House 2 End Time: 12:00 AM
- Showing Instructions
- Showing Contact Name: Linda
- Showing Contact Phone: 4083984164
- Showing Contact Type: Owner
- Showing Contact Phone:: 4083984164
- Interior Features
- Bedrooms: 4
- Interior Features: Ceiling Fan(s), Coffered Ceiling(s), High Ceilings, Tile Counters
- Appliances: Built-In Range, Central Water Heater, Dishwasher, Disposal, Gas Cooktop, Gas Range, Microwave
- Heating: Central, Furnace, Forced Air, Natural Gas, Fireplace(s)
- Bathroom Features: Shower, Shower in Tub, Double Sinks In Master Bath, Linen Closet/Storage, Tile Counters, Walk-in shower
- Kitchen Features: Pots & Pan Drawers, Tile Counters
- Flooring: Carpet, Laminate, Tile
- Security Features: Smoke Detector(s)
- Cooling: Central Air, Gas, High Efficiency, Whole House Fan
- Laundry: Electric Dryer Hookup, Individual Room, Washer Hookup
- Room Types: All Bedrooms Down, Family Room, Main Floor Master Bedroom, Master Bathroom, Walk-In Closet
- Fireplace: Family Room, Gas Starter, Masonry
- Common Walls: No Common Walls
- Main Level Bedrooms: 4
- Main Level Bathrooms: 3
- Kitchen Features: Pots & Pan Drawers, Tile Counters
- Exterior Features
- Utilities: Cable Available, Electricity Connected, Natural Gas Connected, Sewer Connected, Water Connected
- Patio and Porch Features: Concrete
- Construction Materials: Blown-In Insulation, Drywall Walls, Frame, Wood Siding, Frame - Wood
- Road Frontage Type: City Street
- Exterior Features: Rain Gutters, Fenced Backyard, Open Patio
- Foundation Details: Concrete Perimeter
- Window Features: Double Pane Windows
- View: Neighborhood
- Lot Features: Back Yard, Lawn, Park Nearby
- Community Features: Biking, Curbs, Gutters, Hiking, Park, Preserve/Public Land, Sidewalks, Storm Drains, Suburban, Biking/Walking Path
- Water Source: Public, City Water
- Sewer: Public Sewer, Private Sewer
- Exterior Features: Rain Gutters, Fenced Backyard, Open Patio
- Fencing: Good Condition, Wood
- Roof: Composition
- Parking Features: Attached, Garage Facing Front, Uncovered Parking Spaces 2+
- Dining Area: Breakfast Room
- Topography: Lot Sloped
- Horses: No
- Architectural Style: Contemporary
- Accessibility: Zero-Grade Entry, Hallways 36in+ Wide
- Landscaping : Gravel/Stone Back, Grass Front
- Additional Features
- There are no Additional Features submitted.
- Location & Financing Features
- Short Sale: No
- Property Sub Type: Single Family Residence, Residential
- Financing Terms: Cash, Conventional
- Sales Restrictions : None Known
- Ownership: Fee Simple
- Property Information
- Stories Total: One
- Levels in Unit/Home: One
- Den/Office: No
- General Details
- Name of Your Neighborhood: Fairway Heights
- Land Lease: No
- Garage Spaces: Three
- Number of Units on Property: One
- Property Condition: Termite Clearance Available, Updated/Remodeled
- Start Showing Date: 06/13/2022
- Sign on Property: Yes
- Uncovered Spaces: 2
- Attached Garage: Yes
- Topography : Slope Gentle
- Uncovered Spaces: 2
- HOA
- Is There an HOA: No
- HOA Fee Frequency: Quarterly
- School
- School District: Rocklin
Mortgage Calculator
Monthly
- Down Payment
- Loan Amount
- Monthly Mortgage Payment
- PMI
- Monthly HOA Fees
















































































