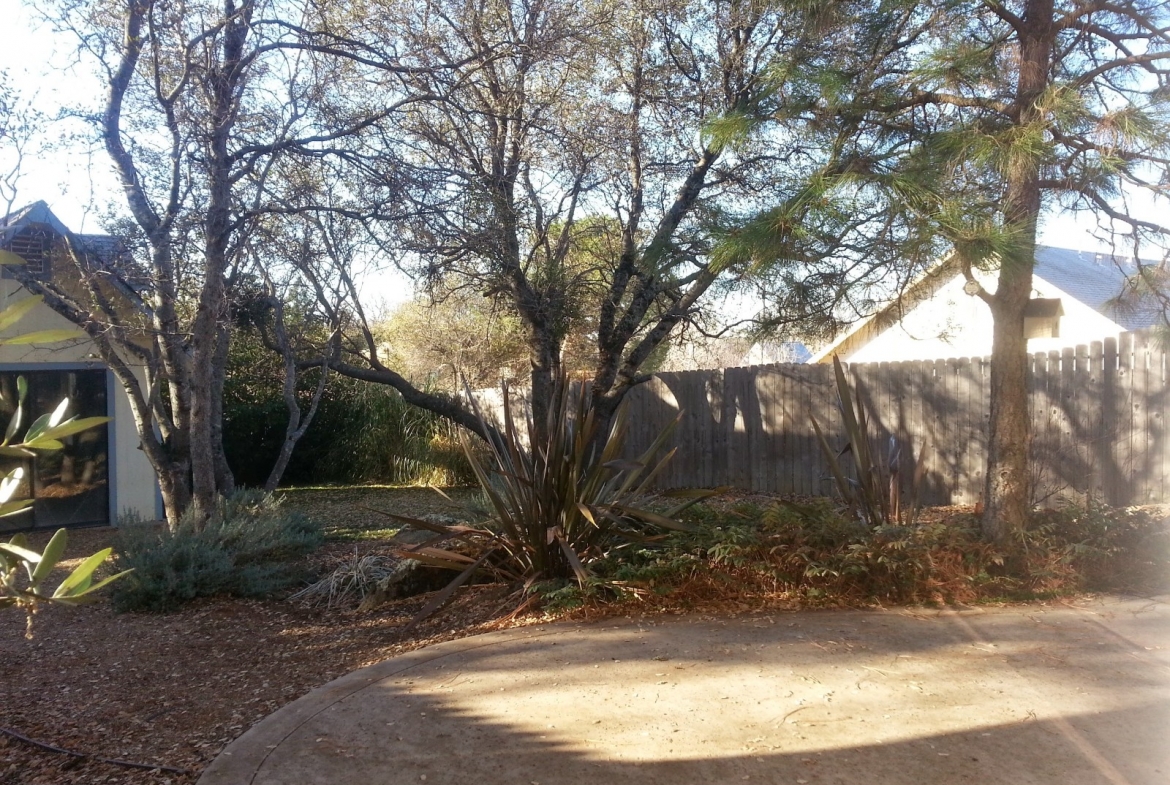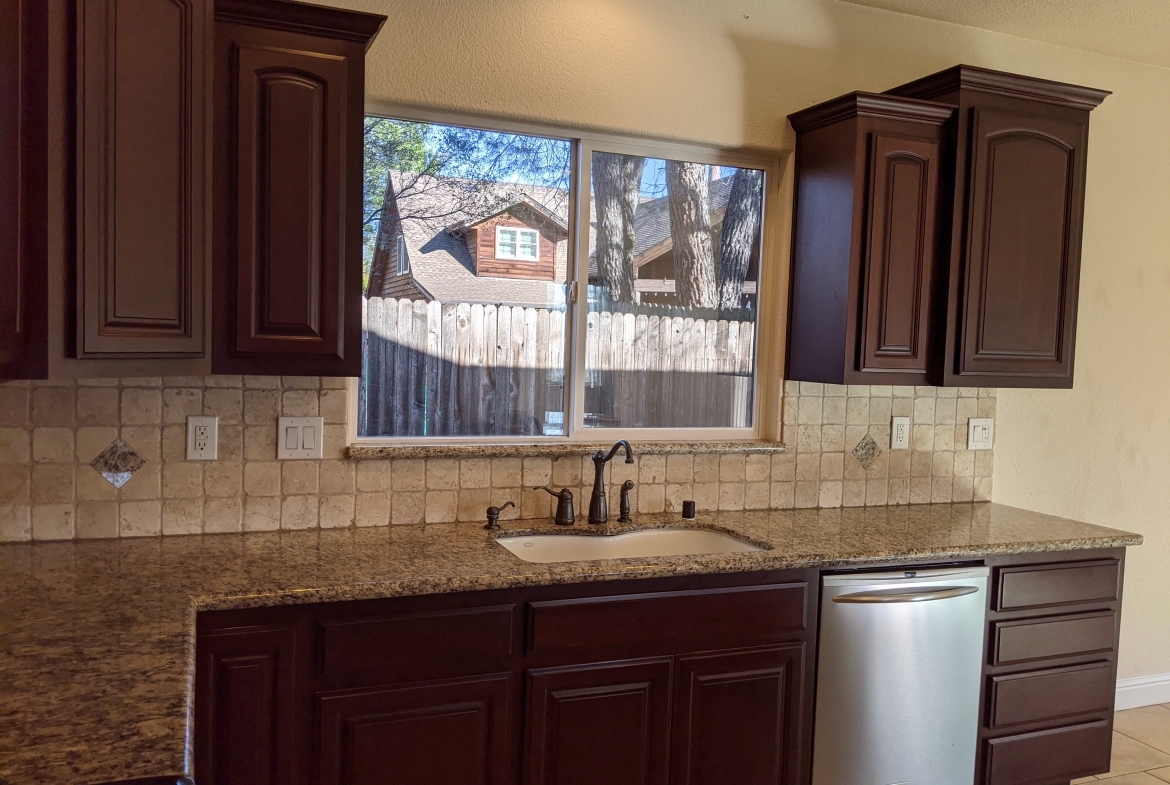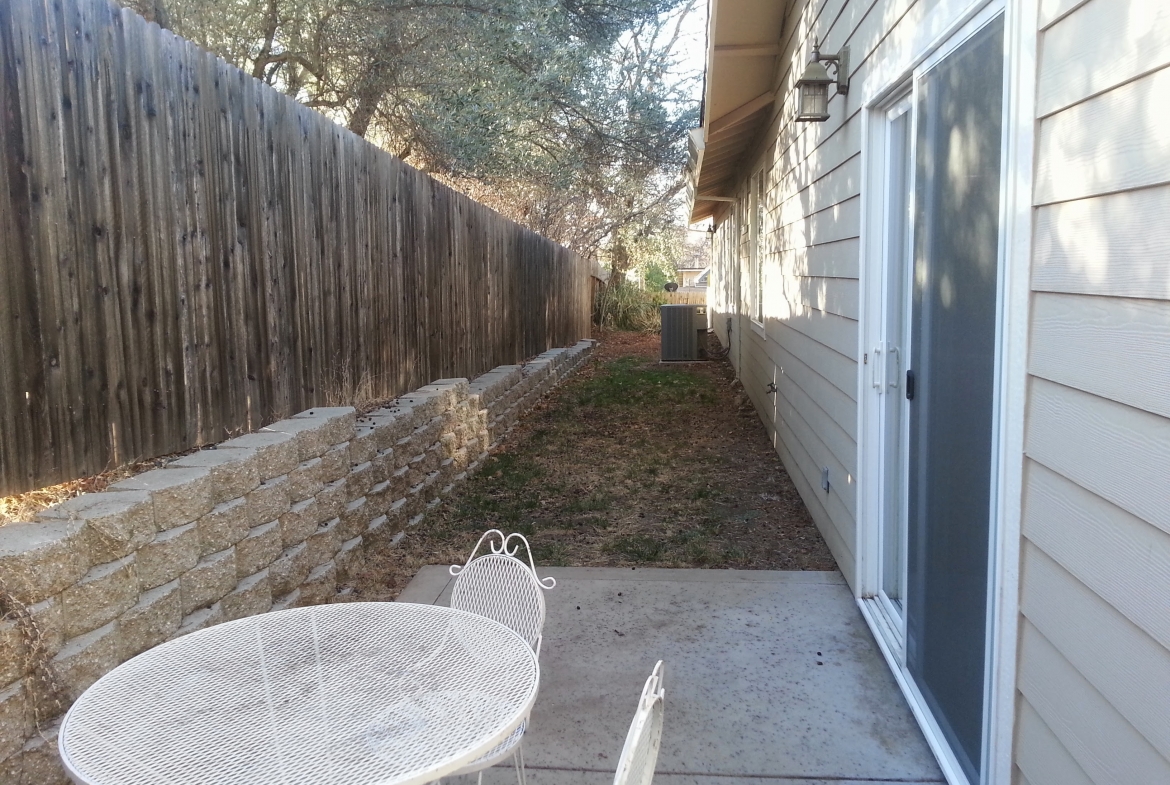230 Channel Hill Road
Overview
Open on Google Maps- 599000
- List Price
- Single Family Home
- 4
- 2
- 2008
- 1925
Description
This spacious home has lots of light and storage! The lovely open living and dining area flows nicely into the kitchen area. It has beautiful tile and granite counters throughout, ample closet and cabinet space, as well as, garden areas and an attached garage. Newer (2008) rare single story layout with great separation between bedrooms. Located in the sought after Bowman school district with, no entering of lottery to get the chance to go to the distinguished Bowman Charter school and walk you kids to school on top off it. Quick access to I-80 for commute down the hill or up the hill to Tahoe. 5 minutes to Auburn Fitness and Racquet club or 15 minutes to golf(The Ridge, Black Oak). Built on a flag lot with great long term owners throughout the neighborhood with plenty of kids. RV parking , mature Oak Trees, Brand new liftmaster Garage door opener and front door lock .Piped for in house Vacuum, Solar panels leased through Vivint Solar, updates LED lighting in Kitchen, unpermitted storage/ playhouse in back yard. Great for new or multi Generational families. Minutes to great hiking, biking, Live music , Award winning Breweries)
Details
Updated on August 4, 2022 at 11:58 am- Standard Details
- House Type: Single Family Residence
- Cooling: Central Air, Dual, Electric, Gas
- Laundry: Gas Dryer Hookup, In Garage, Washer Hookup
- Open Houses
- Open House 1 Start time: 12:00 AM
- Open House 1 End Time: 12:00 AM
- Open House 2 Start Time: 12:00 AM
- Open House 2 End Time: 12:00 AM
- Showing Instructions
- Showing Contact Name: Rick Caruso
- Showing Contact Phone: 8056249494
- Showing Contact Type: Owner
- Showing Contact Phone:: 8056249494
- Interior Features
- Bedrooms: 4
- Interior Features: Ceiling Fan(s), Recessed Lighting, Wired for Sound
- Appliances: 6 Burner Stove, Convection Oven, Dishwasher, Disposal, ENERGY STAR Qualified, Water Heater, Gas Oven, Gas Range, Ice Maker, Instant Hot Water, Microwave, Refrigerator
- Heating: Solar, Fireplace(s)
- Kitchen Features: Granite Counters
- Flooring: Carpet, Tile
- Electric: 220 Volts in Garage
- Security Features: Fire and Smoke Detection System
- Cooling: Central Air, Dual, Electric, Gas
- Laundry: Gas Dryer Hookup, In Garage, Washer Hookup
- Room Types: All Bedrooms Down, Living Room, Main Floor Bedroom, Main Floor Master Bedroom, Master Bathroom, Master Bedroom, Master Suite, Walk-In Closet
- Fireplace: Electric, Gas, Living Room
- Common Walls: No Common Walls
- Main Level Bedrooms: 4
- Main Level Bathrooms: 2
- Kitchen Features: Granite Counters
- Exterior Features
- Utilities: Cable Connected, Electricity Connected, Natural Gas Connected, Phone Available, Sewer Connected, Water Connected
- Patio and Porch Features: Concrete
- Road Frontage Type: City Street
- Foundation Details: Slab
- Window Features: Double Pane Windows, ENERGY STAR Qualified Windows
- View: Courtyard, Neighborhood
- Lot Features: .25 to .5 Acre, Garden, Landscaped, Flag Lot, Sprinkler System, Sprinklers Timer, Yard
- Community Features: Biking, National Forest, Dog Park, Fishing, Foothills, Golf, Hiking, Horse Trails, Lake, Mountainous, Rural, Sidewalks, Street Lights, Urban, Watersports
- Water Source: Public
- Sewer: Public Sewer
- Fencing: Average Condition, Wood
- Roof: Shingle
- Additional Features
- There are no Additional Features submitted.
- Location & Financing Features
- Short Sale: No
- Property Sub Type: Single Family Residence
- Financing Terms: Cash, Conventional, FHA, VA Loan, 1031 Exchange
- Sales Restrictions : None Known
- Property Information
- Stories Total: 1
- Levels in Unit/Home: One
- General Details
- Name of Your Neighborhood: Bowman
- Land Lease: No
- Garage Spaces: 2
- Number of Units on Property: 1
- Assessments: Sewer Bonds
- Property Condition: Turnkey
- Other Structures: Shed(s), Storage
- Start Showing Date: 03/05/2021
- Sign on Property: Yes
- Attached Garage: Yes
- Topography : Level
- HOA
- Is There an HOA: No
- School
- There are no School submitted.
Mortgage Calculator
- Down Payment
- Loan Amount
- Monthly Mortgage Payment
- PMI
- Monthly HOA Fees




















































































