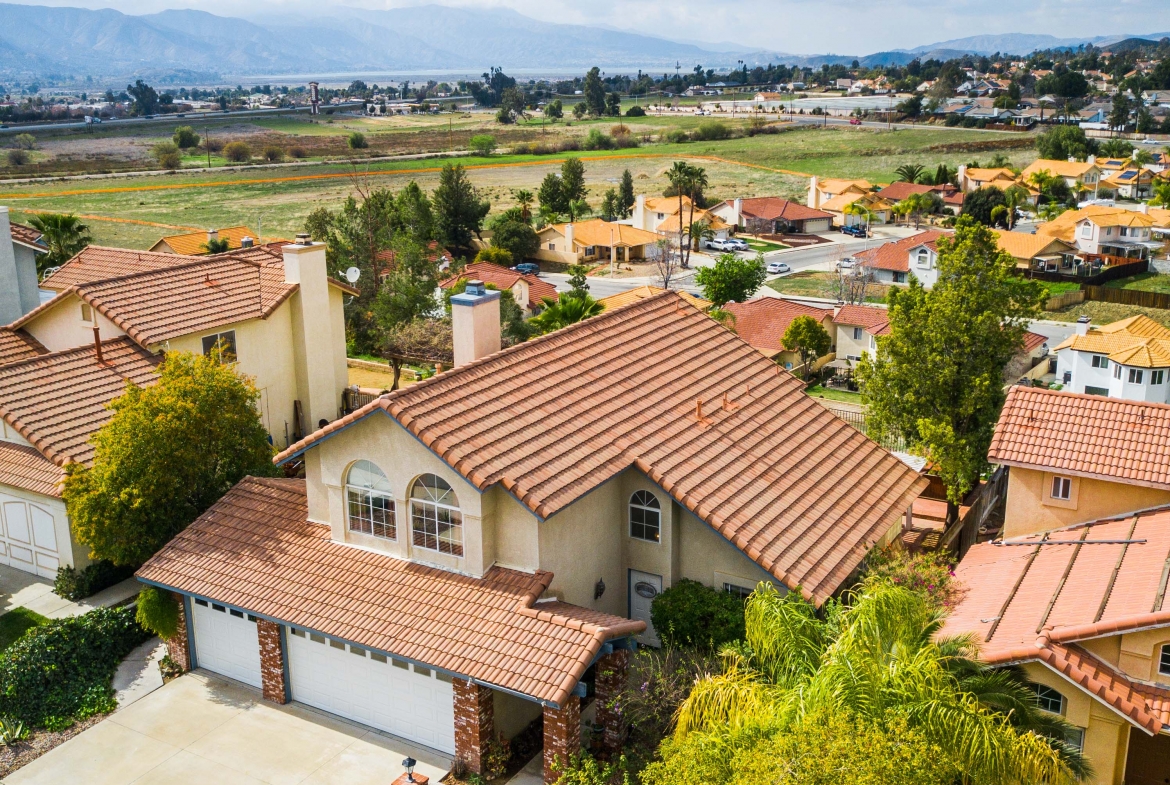Sold
22686 Sunnybrook Drive, Wildomar, California
22686 Sunnybrook Drive
Overview
Open on Google Maps- 499000
- List Price
- Single Family Home
- 3
- 2.5
- 1995
- 1970
Description
This 3 bedroom, 2.5 bath home in a wonderful neighborhood is spacious and charming with stunning views of Lake Elsinore and the Santa Ana mountains. High ceilings, fireplace, 3-car garage, patio with built in firepit and spa, and a 2nd story balcony off of a huge master bedroom. Incredible sunset views. Open house Saturday, 3/27, from noon to 4:00PM.
Details
Updated on August 31, 2021 at 4:33 pm- Standard Details
- House Type: Single Family Residence, Residential
- Cooling: Central Air, ENERGY STAR Qualified Equipment, High Efficiency
- Laundry: Dryer Included, Gas Dryer Hookup, Washer Hookup, Washer Included
- Open Houses
- Open House 1 Start time: 12:00 AM
- Open House 1 End Time: 12:00 AM
- Open House 2 Start Time: 12:00 AM
- Open House 2 End Time: 12:00 AM
- Showing Instructions
- Showing Contact Name: Kirk Fisher
- Showing Contact Phone: 9517753523
- Showing Contact Type: Owner
- Showing Contact Phone:: 9517753523
- Interior Features
- Bedrooms: 3
- Number of Half Bathrooms: 1
- Interior Features: Balcony, Ceiling Fan(s), High Ceilings, Storage
- Appliances: Built-In Range, Dishwasher, Gas Oven, Gas Range, Ice Maker, Microwave, Refrigerator
- Heating: Furnace, Forced Air, Natural Gas, Fireplace(s)
- Kitchen Features: Tile Counters
- Flooring: Carpet, Laminate
- Electric: 220 Volts For Spa
- Security Features: Carbon Monoxide Detector(s), Smoke Detector(s)
- Cooling: Central Air, ENERGY STAR Qualified Equipment, High Efficiency
- Laundry: Dryer Included, Gas Dryer Hookup, Washer Hookup, Washer Included
- Room Types: Attic, Family Room, Laundry, Living Room, Master Bathroom, Walk-In Closet
- Fireplace: Fire Pit, Gas Starter, Living Room, Patio
- Main Level Bathrooms: 1
- Kitchen Features: Tile Counters
- Exterior Features
- Utilities: Cable Connected, Electricity Connected, Natural Gas Connected, Sewer Connected, Water Connected
- Spa Features: Above Ground, Fiberglass Siding
- Patio and Porch Features: Concrete, Covered Deck
- Construction Materials: Brick, Drywall Walls, Plaster, Stucco
- Road Frontage Type: City Street
- Foundation Details: Slab
- Window Features: Bay Window(s), Blinds
- View: City Lights, Hills, Lake, Mountain(s), Neighborhood, Panoramic, Valley
- Lot Features: Sloped Down, Garden, Landscaped, Lawn, Rectangular Lot, Level, Paved, Sprinkler System, Sprinklers In Front, Sprinklers In Rear, Sprinklers On Side, Sprinklers Timer
- Community Features: Biking, Foothills, Gutters, Lake, Sidewalks, Street Lights, Suburban, Valley
- Water Source: Public
- Sewer: Public Sewer
- Fencing: Wood, Wrought Iron
- Roof: Spanish Tile
- Additional Features
- There are no Additional Features submitted.
- Location & Financing Features
- Property Sub Type: Single Family Residence, Residential
- Financing Terms: Cash, Conventional, FHA
- Contingency: Sold as is. Contingent on seller finding a new home
- Sales Restrictions : None Known
- Property Information
- Stories Total: 2
- Levels in Unit/Home: Two
- General Details
- Number of Units on Property: 1
- Property Condition: Standard, Updated/Remodeled
- Start Showing Date: 03/21/2021
- Sign on Property: No
- Attached Garage: Yes
- Topography : Level, Slope Steep
- HOA
- Is There an HOA: No
- School
- There are no School submitted.
Mortgage Calculator
Monthly
- Down Payment
- Loan Amount
- Monthly Mortgage Payment
- PMI
- Monthly HOA Fees




































































