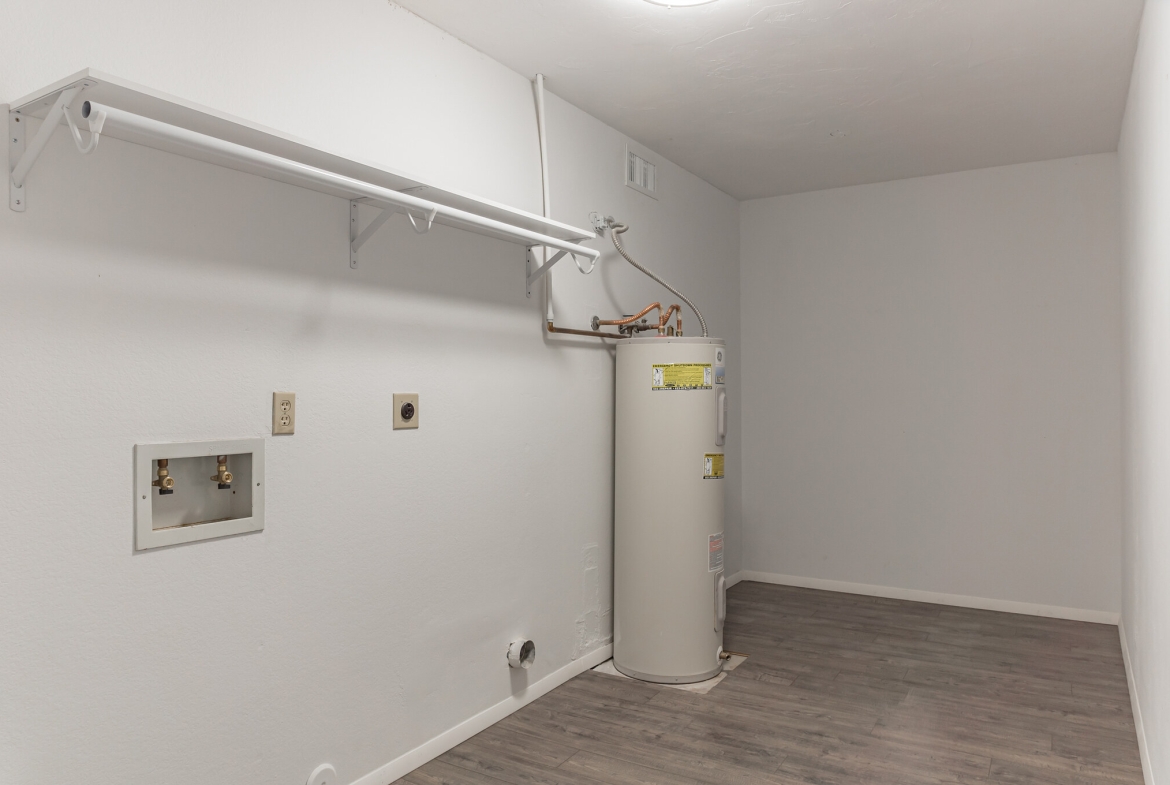2267 Leisure World
Overview
Open on Google Maps- $370,500
- List Price
- Single Family Home
- 2
- 2
- 1986
- 1398
Description
COMPLETELY RENOVATED! Come and see this beautifully remodeled manor in the guard-gated 55+ community of Leisure World. The stunning vaulted ceilings give this two-bedroom, two-bathroom home a spacious feel. The kitchen has been completely redone and modernized with a brand new electric appliance set from Samsung, featuring a counter-depth french door refrigerator, an electric stove/oven, a quiet run dishwasher, and a built-in microwave. The Kitchen will take your breath away with its sparkling waterfall counter, single basin sink with commercial style faucet, and vaulted ceiling. In the Master Suite, you will enjoy a soaking tub and separate walk-in shower, a brand new private elevated height toilet, a walk-in closet, and elegant lighting. The house is modernized with LED lighting, 3.5″ baseboards, laminate wood flooring, quartz countertops and vanities, and a brand new walk-in shower in the second bathroom. The roof was refurbished and a 3.5 ton Lennox AC system was installed in 2017 and is in great condition. There is an oversized laundry room that can be set up as a hobby room or massive pantry. Leisure World amenities include two professionally managed 18 hole golf courses, a 10,000 fitness center with a spa, sauna and steam rooms, two swimming pools, twelve tennis courts, eight pickleball courts, a lawn bowling green, library, and many many more. The amenities really are world-class.
Details
Updated on November 5, 2021 at 2:38 pm- Standard Details
- Year Built: 1986
- House Type: Single Family Residence
- Cooling: Central Air
- Laundry: Electric Dryer Hookup, Individual Room, Washer Hookup
- Open Houses
- Open House Date 1: 11/06/2021
- Open House Date 2: 11/07/2021
- Open House 1 Start time: 12:00 PM
- Open House 1 End Time: 4:00 PM
- Open House 2 Start Time: 12:00 PM
- Open House 2 End Time: 4:00 PM
- Showing Instructions
- Showing Contact Name: Dustin
- Showing Contact Phone: 4808858516
- Showing Contact Type: Property Manager
- Showing Contact Phone:: 4808858516
- Interior Features
- Bedrooms: 2
- Interior Features: Cathedral Ceiling(s), Ceiling Fan(s), Electronic Air Cleaner, Pantry, Recessed Lighting, Stone Counters, Storage
- Appliances: Built-In Range, Dishwasher, Electric Cooktop, Electric Oven, Electric Range, Freezer, Ice Maker, Microwave, Refrigerator
- Heating: Central, Furnace
- Bathroom Features: Bathtub, Shower, Closet in bathroom, Double Sinks In Master Bath, Linen Closet/Storage, Privacy toilet door, Quartz Counters, Remodeled, Separate tub and shower, Soaking Tub, Walk-in shower
- Kitchen Features: Quartz Counters, Remodeled Kitchen, Self-closing cabinet doors, Gourmet Kitchen, Breakfast Area, Kitchen/Family Combo Pantry Cabinet
- Flooring: Laminate, Tile
- Electric: 220 Volts in Kitchen, 220 Volts in Laundry
- Security Features: Smoke Detector(s)
- Cooling: Central Air
- Laundry: Electric Dryer Hookup, Individual Room, Washer Hookup
- Room Types: Laundry, Living Room, Main Floor Bedroom, Main Floor Master Bedroom, Master Bathroom, Walk-In Closet
- Common Walls: No Common Walls
- Main Level Bedrooms: 2
- Main Level Bathrooms: 2
- Kitchen Features: Quartz Counters, Remodeled Kitchen, Self-closing cabinet doors, Gourmet Kitchen, Breakfast Area, Kitchen/Family Combo Pantry Cabinet
- Exterior Features
- Utilities: Cable Available, Electricity Connected, Phone Available, Sewer Connected, Water Connected, APS SRP
- Patio and Porch Features: Concrete, Rear Porch
- Construction Materials: Stucco
- Road Frontage Type: City Street
- Exterior Features: Open Patio
- Foundation Details: Slab
- Window Features: Other - See Remarks
- Pool Features: Community, Exercise Pool, Heated, In Ground
- View: Mountain(s), Peek-A-Boo
- Lot Features: Desert Back, Desert Front, Sprinkler System
- Community Features: Lake, Park, Biking/Walking Path, Clubhouse/Rec Room, Comm Tennis Court(s), Community Pool, Community Pool Htd, Community Spa Htd, Gated Community, Golf Course, Guarded Entry, On-Site Guard
- Water Source: Public
- Sewer: Public Sewer, Private Sewer
- Exterior Features: Open Patio
- Roof: Shingle
- Parking Features: Attached, Uncovered Parking Spaces 2+
- Dining Area: Dining in LR/GR
- Topography: Level
- Architectural Style: Contemporary
- Accessibility: Dr/Access 32in+ Wide, Hallways 36in+ Wide, Hard/Low Nap Floors, Bath Raised Toilet
- Landscaping : Gravel/Stone Front, Gravel/Stone Back
- Additional Features
- There are no Additional Features submitted.
- Location & Financing Features
- Short Sale: No
- Property Sub Type: Single Family Residence
- Financing Terms: Cash, Conventional
- Sales Restrictions : Standard
- Ownership: Fee Simple
- Property Information
- Stories Total: 1
- Levels in Unit/Home: One
- General Details
- Name of Your Neighborhood: Leisure World
- Land Lease: No
- Garage Spaces: 2
- Number of Units on Property: 1
- Assessments: Special
- Property Condition: Turnkey, Updated/Remodeled
- Start Showing Date: 11/04/2021
- Sign on Property: Yes
- Uncovered Spaces: 2
- Attached Garage: Yes
- Topography : Level
- Uncovered Spaces: 2
- HOA
- Is There an HOA: Yes
- HOA Fee: 296
- HOA Fee Frequency: Monthly
- HOA Name: Leisure World
- HOA Phone: 4808320000
- HOA Amenities: Banquet Facilities, Barbecue, Biking Trails, Billiard Room, Bocce Ball Court, Cable TV, Clubhouse, Common RV Parking, Controlled Access, Dog Park, Fire Pit, Golf Course, Guard, Gym/Ex Room, Maintenance Grounds, Management, Meeting Room, Other Courts, Outdoor Cooking Area, Pest Control, Picnic Area, Pool, Recreation Room, Sauna, Security, Spa/Hot Tub, Sport Court, Tennis Court(s), Tennis, Utilities
- School
- There are no School submitted.
Video
Mortgage Calculator
- Down Payment
- Loan Amount
- Monthly Mortgage Payment
- PMI
- Monthly HOA Fees



































































