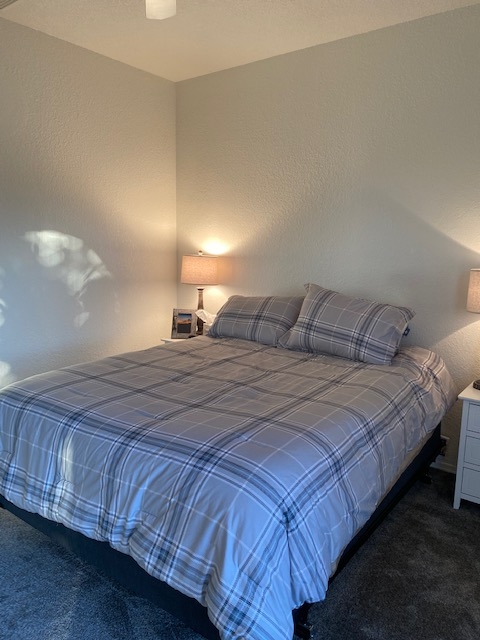2265 Jamaica Blvd
Overview
Open on Google Maps- $639,000
- List Price
- Single Family Home
- 3
- 2
- 1988
- 2026
Description
Golf Course Home – Tee off from your own backyard, this home backs to the fairway of Lake Havasu Golf Course and is centrally located with side parking of almost 20′. Need an RV garage? It can be added. Very spacious and comfortable floorplan just over 2000 square feet is ready for you to move in and add your personal touch. Newly renovated are the bathrooms, kitchen cupboards with granite countertops, all new plank flooring and carpet throughout. Enjoy the beautiful view from your own living room or on your nice covered patio. Pack your suitcase and bring your golf clubs because this home won’t stay on the market for long. Rare find – true gem in beautiful Lake Havasu City AZ.
Details
Updated on April 1, 2022 at 7:32 am- Standard Details
- Year Built: 1988
- House Type: Single Family Residence
- Cooling: Central Air, Gas, Heat Pump, Wall/Window Unit(s)
- Laundry: Dryer Included, In Closet, Inside, Washer Included
- Open Houses
- Open House Date 1: 02/05/2022
- Open House 1 Start time: 11:00 AM
- Open House 1 End Time: 2:00 PM
- Open House 2 Start Time: 12:00 AM
- Open House 2 End Time: 12:00 AM
- Showing Instructions
- Showing Contact Name: Thomas Miller
- Showing Contact Phone: 18104144395
- Showing Contact Type: Owner
- Showing Contact Phone:: 18104144395
- Interior Features
- Bedrooms: 3
- Interior Features: Ceiling Fan(s), Copper Plumbing Full, Granite Counters, Wet Bar
- Appliances: Barbecue, Dishwasher, Electric Range, Electric Water Heater, Ice Maker, Microwave, Water Line to, Refrigerator
- Heating: Heat Pump
- Bathroom Features: Bathtub, Shower, Shower in Tub, Closet in bathroom, Double sinks in bath(s), Double Sinks In Master Bath, Granite Counters, Linen Closet/Storage, Remodeled, Walk-in shower
- Kitchen Features: Granite Counters, Remodeled Kitchen, Self-closing cabinet doors, Self-closing drawers, Granite Counter
- Flooring: Carpet, Tile
- Electric: 220 Volts in Garage, 220 Volts in Kitchen, 220 Volts in Laundry
- Cooling: Central Air, Gas, Heat Pump, Wall/Window Unit(s)
- Laundry: Dryer Included, In Closet, Inside, Washer Included
- Room Types: All Bedrooms Down, Attic, Laundry, Living Room, Main Floor Bedroom, Master Suite, Walk-In Closet
- Common Walls: No Common Walls
- Main Level Bedrooms: 3
- Main Level Bathrooms: 2
- Kitchen Features: Granite Counters, Remodeled Kitchen, Self-closing cabinet doors, Self-closing drawers, Granite Counter
- Exterior Features
- Utilities: Cable Connected, Electricity Connected, Natural Gas Connected, Sewer Connected, Water Connected
- Patio and Porch Features: Rear Porch
- Construction Materials: Stucco
- Road Frontage Type: City Street
- Exterior Features: Barbecue Private, Satellite Dish, Covered Patio(s), Fenced Backyard, Landscaping, Open Patio, Other - See Remarks
- Foundation Details: Slab
- Window Features: Blinds, Screens, Vertical Blinds
- View: Golf Course, Mountain(s), Neighborhood
- Lot Features: .25 to .5 Acre, Back Yard, Front Yard, Landscaped, Level with Street, On Golf Course, Rocks, Sprinklers Drip System, Sprinklers In Front, Sprinklers In Rear, Sprinklers On Side, Sprinklers Timer, Yard
- Community Features: Biking, Curbs, Dog Park, Fishing, Golf, Hiking, Horse Trails, Lake, Mountainous, Park, Preserve/Public Land, Sidewalks, Watersports, Biking/Walking Path, Golf Course
- Water Source: City Water
- Sewer: Public Sewer, Private Sewer
- Exterior Features: Barbecue Private, Satellite Dish, Covered Patio(s), Fenced Backyard, Landscaping, Open Patio, Other - See Remarks
- Fencing: Stucco Wall
- Roof: Asphalt, Tile/Clay
- Parking Features: Attached, Garage Facing Front, Guest Parking Available, RV Possible
- Dining Area: Formal Eat-in Kitchen, Dining in LR/GR
- Architectural Style: Other (See Remarks)
- Accessibility: Hallways 36in+ Wide, Bath Roll-In Shower, Lever Handles
- Landscaping : Gravel/Stone Front, Gravel/Stone Back
- Additional Features
- There are no Additional Features submitted.
- Location & Financing Features
- Short Sale: No
- Property Sub Type: Single Family Residence
- Financing Terms: Cash, Conventional
- Sales Restrictions : None Known
- Property Information
- Stories Total: 1
- Levels in Unit/Home: One
- General Details
- Garage Spaces: 3
- Number of Units on Property: 1
- Property Condition: Updated/Remodeled
- Start Showing Date: 02/04/2022
- Sign on Property: Yes
- Uncovered Spaces: 3
- Attached Garage: Yes
- Topography : Level
- Uncovered Spaces: 3
- HOA
- There are no HOA submitted.
- School
- There are no School submitted.
Mortgage Calculator
- Down Payment
- Loan Amount
- Monthly Mortgage Payment
- PMI
- Monthly HOA Fees










































