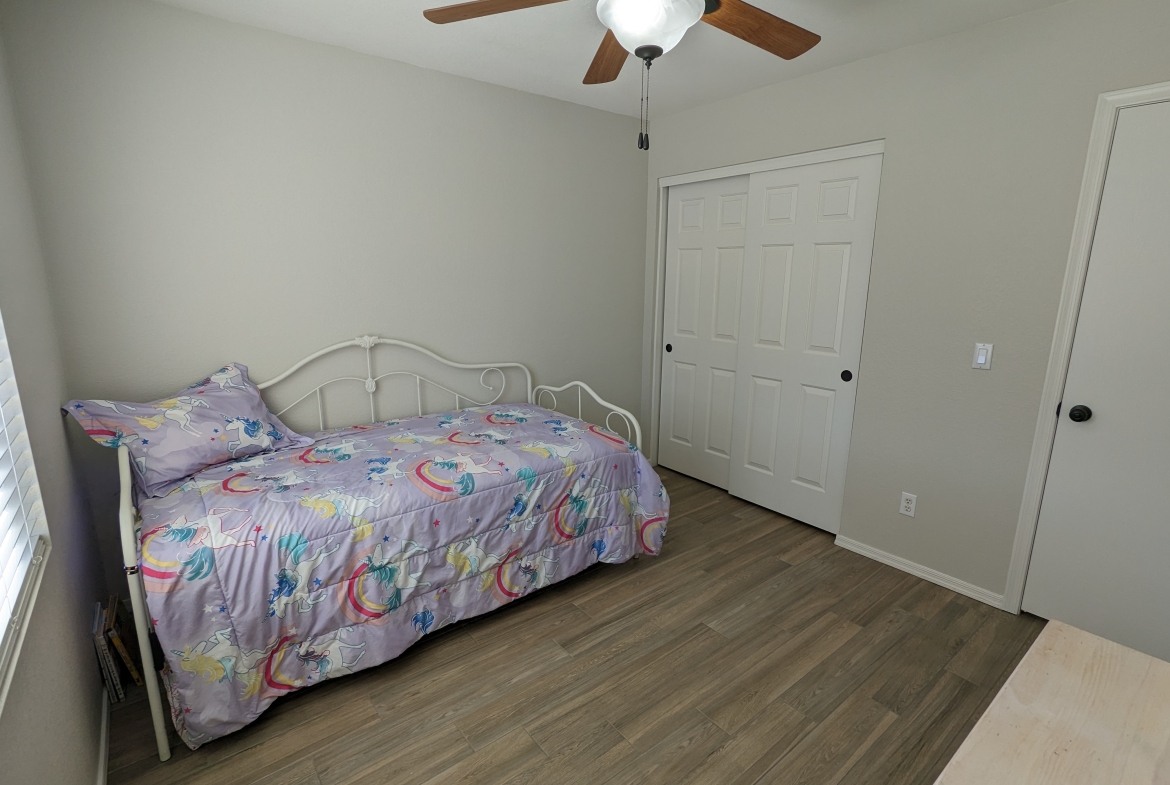22292 N. 108th Ave.
Overview
Open on Google Maps- 420000
- List Price
- Single Family Home
- 3
- 2
- 1368
Description
Updated 3 bedroom 2 bath home in highly sought after NO HOA and NON-AGE RESTRICTED neighborhood in the Peoria School District. The property features an inviting courtyard and RV gate/parking with ample room to bring all of your toys. Bright and welcoming interior with new designer paint color and natural light throughout. New stainless steel refrigerator, range, and dishwasher in 2018. Fabulous master bedroom, complete with en-suite bathroom including double sinks and a roomy walk-in closet. Stunning wood grain tile floor throughout. Spacious garage cabinets and backyard storage shed. New Trane HVAC in 2017. This lovely home is move-in-ready! One year home warranty included for the buyer.
This beautiful home is perfectly situated on a large lot providing plenty of privacy. Enjoy morning coffee or evening appetizers in the courtyard. The front courtyard and backyard offer spectacular space for outdoor living and entertaining. No homes directly behind the property and no 2-story homes hovering over.
Desirable North Peoria location. Great access to highly rated schools, shopping, entertainment, and recreational activities. Zuni Hills Elementary is just a few steps away and Liberty High School is 2-miles away. Basis Peoria Primary, Basis Peoria & Candeo Charter Schools nearby. Minutes to Loop 101 & 303 freeways, Lake Pleasant Town Center, and Lake Pleasant Harbor. Alta Vista Park is across the street. Close to the new and expanding Paloma Community Park and multiple mountain preserves for awesome hiking.
Details
Updated on May 19, 2023 at 10:20 am- Standard Details
- Year Built: 1999
- House Type: Single Family Residence
- Cooling: Central Air, Electric, ENERGY STAR Qualified Equipment, SEER Rated 16+
- Laundry: Dryer Included, Electric Dryer Hookup, Individual Room, Inside, Washer Hookup, Washer Included
- Open Houses
- Open House 1 Start time: 9:00 AM
- Open House 1 End Time: 9:00 AM
- Open House 2 Start Time: 9:00 AM
- Open House 2 End Time: 9:00 AM
- Showing Instructions
- Showing Contact Name: Tara
- Showing Contact Phone: 6232296959
- Showing Contact Type: Owner
- Showing Contact Phone:: 6232296959
- Showing Requirements: 24 Hour Access
- Interior Features
- Bedrooms: 3
- Interior Features: Ceiling Fan(s), Copper Plumbing Full, Corian Counters, Open Floorplan, Pantry
- Appliances: Convection Oven, Dishwasher, Electric Oven, Electric Range, ENERGY STAR Qualified Appliances, Water Heater, Gas Water Heater, Ice Maker, Microwave, Refrigerator
- Heating: Central, Forced Air, Natural Gas, ENERGY STAR Qualified Equipment
- Bathroom Features: Bathtub, Shower, Shower in Tub, Double Sinks In Master Bath, Soaking Tub, Upgraded Vanity area
- Kitchen Features: Corian Counters, Kitchen Open to Family Room, Pantry Closet
- Flooring: Tile
- Electric: 220 Volts in Kitchen, 220 Volts in Laundry
- Security Features: Closed Circuit Camera(s), Security Lights, Smoke Detector(s)
- Cooling: Central Air, Electric, ENERGY STAR Qualified Equipment, SEER Rated 16+
- Laundry: Dryer Included, Electric Dryer Hookup, Individual Room, Inside, Washer Hookup, Washer Included
- Room Types: Laundry, Living Room, Master Bathroom, Master Bedroom, Master Suite, Walk-In Closet
- Common Walls: 2+ Common Walls
- Main Level Bedrooms: 3
- Main Level Bathrooms: 2
- Kitchen Features: Corian Counters, Kitchen Open to Family Room, Pantry Closet
- Exterior Features
- Utilities: Cable Connected, Electricity Connected, Natural Gas Connected, Phone Connected, Sewer Connected, Underground Utilities, Water Connected, APS SRP, SW Gas
- Patio and Porch Features: Concrete
- Construction Materials: Drywall Walls, Stucco, Frame - Wood
- Road Frontage Type: City Street
- Foundation Details: Slab
- Window Features: Blinds, Double Pane Windows, Solar Screens
- Lot Features: Back Yard, Desert Front, Front Yard, Landscaped, Lawn, Level, Misting System, Park Nearby, Rocks, Sprinkler System, Sprinklers In Rear, Sprinklers Timer
- Community Features: Sidewalks, Storm Drains, Street Lights, Suburban
- Water Source: City Water
- Sewer: Public Sewer
- Fencing: Blockwall
- Roof: Tile/Clay
- Parking Features: Garage Facing Front, RV Possible, RV Storage, Uncovered Parking Spaces 2+
- Dining Area: Formal Eat-in Kitchen
- Topography: Level
- Horses: No
- Accessibility: Hallways 36in+ Wide, Hard/Low Nap Floors
- Landscaping : Gravel/Stone Front, Gravel/Stone Back, Natural Desert Front, Grass Back, Auto Timer H2O Back
- Reports/Disclosures: Soil Test
- Zoning/Land Use: Single Family
- Existing Land Use: Residential Lot
- Additional Features
- Distance To Cable: Under 350 Feet
- Distance To Phone: Under 350 Feet
- Distance To Water: Under 350 Feet
- Distance To Electric: Under 350 Feet
- Distance To Gas: Under 350 Feet
- Distance To Sewer: Under 350 Feet
- Enviromental: Phase I Available
- Gas: SW Gas
- Location & Financing Features
- Short Sale: No
- Property Sub Type: Single Family Residence
- Financing Terms: Cash, Conventional, FHA, VA Loan
- Sales Restrictions : Standard
- Ownership: Fee Simple
- Parcel Size: .0-.24 Acres
- Property Information
- Stories Total: 1
- Levels in Unit/Home: One
- Den/Office: No
- General Details
- Name of Your Neighborhood: Deer Valley Ranch
- Land Lease: No
- Garage Spaces: 2
- Property Condition: Turnkey, Updated/Remodeled
- Other Structures: Shed(s)
- Start Showing Date: 02/20/2023
- Sign on Property: Yes
- Uncovered Spaces: 2
- Attached Garage: Yes
- Additional Parcels For Sale?: Yes
- Other Tax Assessment Source: Assessor
- Uncovered Spaces: 2
- HOA
- Is There an HOA: No
- School
- School District: Peoria
- Elementary School: Zuni Hills
- Middle School: Zuni Hills
- High School: Liberty High School
Mortgage Calculator
- Down Payment
- Loan Amount
- Monthly Mortgage Payment
- PMI
- Monthly HOA Fees


































