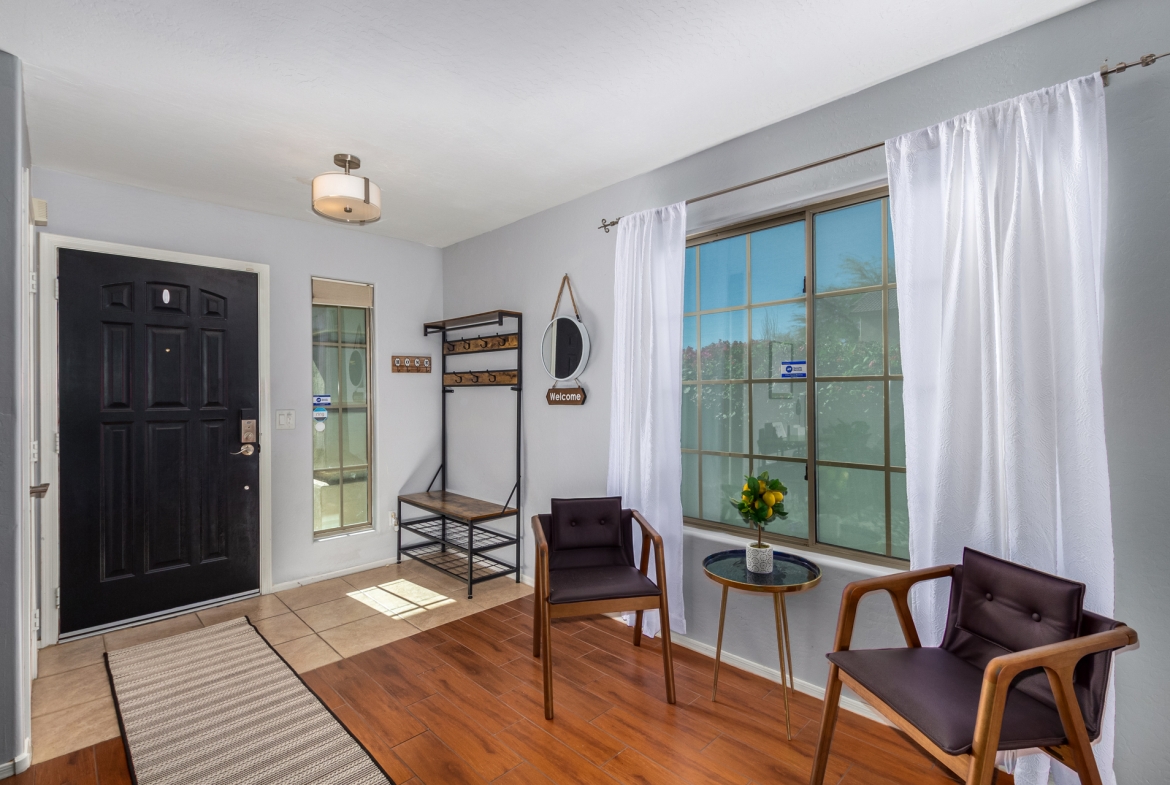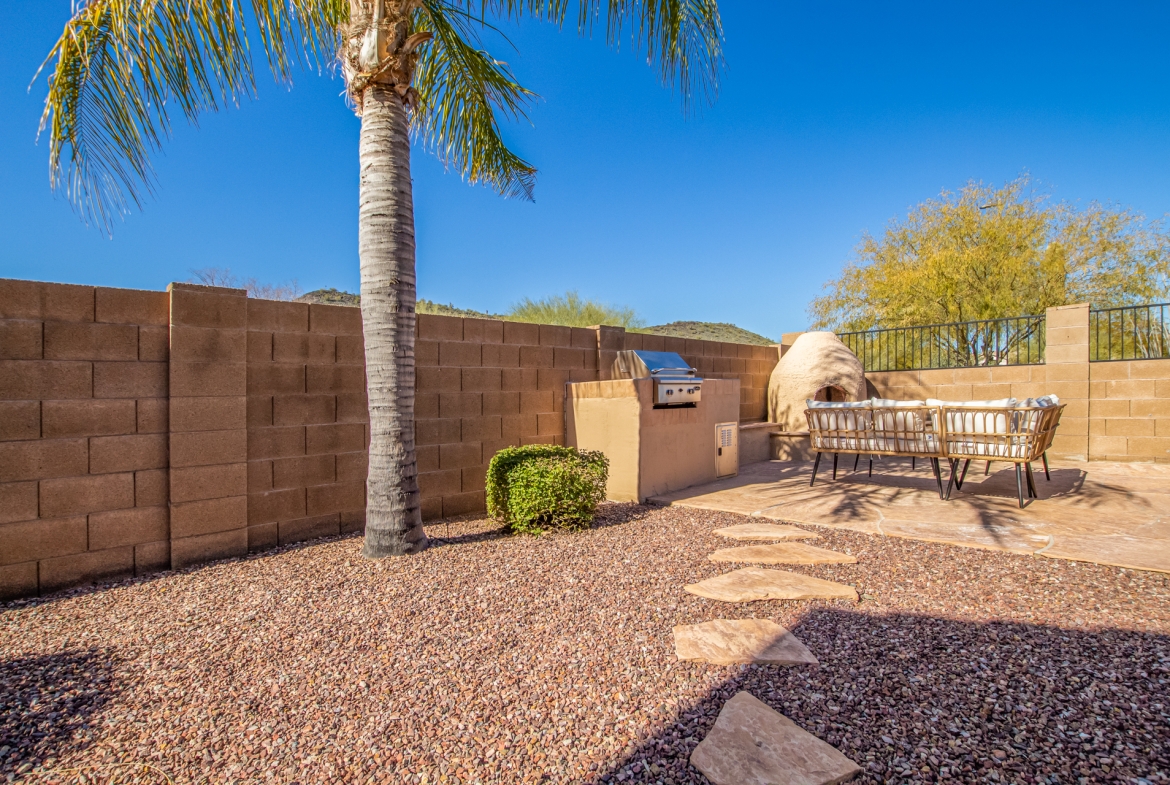2156 Vista Bonita
Overview
Open on Google Maps- 590000
- List Price
- Single Family Home
- 3
- 2
- 2021
Description
Private corner lot home in North Phoenix! Home has been completely redone in the last 5 years with new flooring, master bath, water heater, counters, farm sink, painted cabinets, and new appliances. Bright kitchen opens to the great room and is complete with breakfast bar and stainless appliances. HUGE master suite has new flooring, ceiling fan and picture window. Spacious walk in closet has been re-done just for you! Resort style backyard features a covered patio with beautiful flagstone, sparkling pebbletec pool & water feature, built in BBQ, kiva fireplace…all this with the privacy of a desert wash behind and mountain views! Upgraded blown-in insulation and Tesla solar panels for energy efficiency!
Please call Nate directly to scheduled showings -602-697-1574
Details
Updated on May 19, 2023 at 9:48 am- Standard Details
- Year Built: 2001
- House Type: Single Family Residence
- Cooling: Central Air
- Laundry: Dryer Included, Individual Room, Washer Included
- Open Houses
- Open House 1 Start time: 12:00 AM
- Open House 1 End Time: 12:00 AM
- Open House 2 Start Time: 12:00 AM
- Open House 2 End Time: 12:00 AM
- Showing Instructions
- Showing Contact Name: Nathaniel Neill
- Showing Contact Phone: 6026971574
- Showing Contact Type: Owner
- Showing Contact Phone:: 6026971574
- Showing Requirements: 24 Hour Access
- Interior Features
- Bedrooms: 3
- Number of Half Bathrooms: 1
- Interior Features: Bar, Ceiling Fan(s), Copper Plumbing Full
- Appliances: Barbecue, Dishwasher, Disposal, Electric Cooktop, Electric Range, Electric Water Heater, ENERGY STAR Qualified Appliances, ENERGY STAR Qualified, Ice Maker, Microwave, Refrigerator
- Heating: Central
- Bathroom Features: Bathtub, Shower, Double sinks in bath(s), Double Sinks In Master Bath, Granite Counters, Remodeled, Separate tub and shower, Soaking Tub, Upgraded Vanity area, Walk-in shower
- Kitchen Features: Remodeled Kitchen, Concrete Counter
- Flooring: Laminate, Tile
- Electric: 220 Volts in Laundry
- Security Features: Carbon Monoxide Detector(s), Fire and Smoke Detection System
- Cooling: Central Air
- Laundry: Dryer Included, Individual Room, Washer Included
- Room Types: All Bedrooms Up, Family Room, Game Room, Living Room, Master Bedroom
- Fireplace: Outside
- Common Walls: No Common Walls
- Kitchen Features: Remodeled Kitchen, Concrete Counter
- Exterior Features
- Utilities: Electricity Connected, Sewer Connected, Water Connected, APS SRP
- Patio and Porch Features: Stone Terrace
- Road Frontage Type: City Street
- Foundation Details: Slab
- Window Features: Blinds
- Pool Features: Fenced, In Ground, Pebble, Private, Waterfall
- View: Desert, Mountain(s)
- Lot Features: .25 to .5 Acre
- Community Features: Biking, Dog Park
- Water Source: City Water
- Sewer: Private Sewer
- Fencing: Blockwall
- Roof: Tile/Clay
- Horses: No
- Architectural Style: None, Contemporary
- Landscaping : Desert Front, Desert Back, Natural Desert Front, Natural Desert Back, Irrigation Front, Irrigation Back
- Reports/Disclosures: Soil Test
- Zoning/Land Use: Single Family
- Existing Land Use: Residential Lot
- Additional Features
- Distance To Cable: Under 350 Feet
- Distance To Phone: Under 350 Feet
- Distance To Water: Under 350 Feet
- Distance To Electric: Under 350 Feet
- Distance To Gas: Under 350 Feet
- Distance To Sewer: Under 350 Feet
- Enviromental: Phase I Available
- Gas: SW Gas
- Location & Financing Features
- Short Sale: No
- Property Sub Type: Single Family Residence
- Financing Terms: Cash, Conventional, FHA, VA Loan
- Contingency: Property is used as a short term rental. Please coordinate access with seller.
- Sales Restrictions : None Known
- Ownership: Fee Simple
- Parcel Size: .0-.24 Acres
- Property Information
- Stories Total: 2
- Levels in Unit/Home: Two
- Den/Office: No
- General Details
- Name of Your Neighborhood: Boulder creek
- Land Lease: Yes
- Garage Spaces: 2
- Property Condition: Turnkey
- Start Showing Date: 03/22/2023
- Sign on Property: No
- Uncovered Spaces: 2
- Attached Garage: Yes, No
- Additional Parcels For Sale?: Yes
- Other Tax Assessment Source: Assessor
- Uncovered Spaces: 2
- HOA
- Is There an HOA: Yes
- HOA Fee: 140
- HOA Fee Frequency: Quarterly
- HOA Name: Boulder Creek at Desert Foothills Homeowners
- HOA Phone: 6024374777
- HOA Management Name: City Property Management
- School
- School District: Paradise Valley Unified School District
- Elementary School: Boulder Creek Elementary School
- High School: Pinnacle High School
Mortgage Calculator
- Down Payment
- Loan Amount
- Monthly Mortgage Payment
- PMI
- Monthly HOA Fees












































































