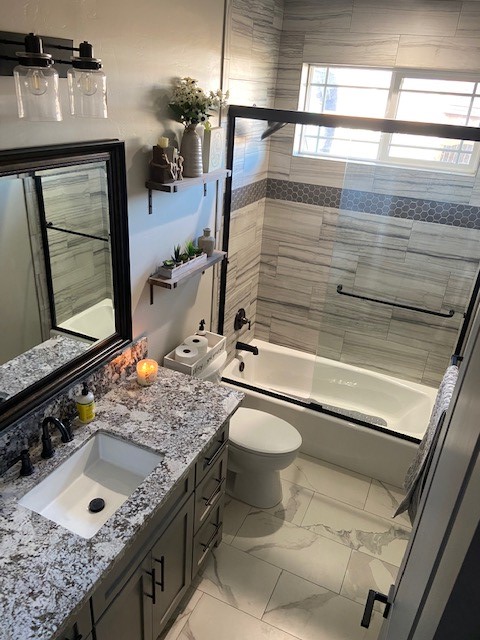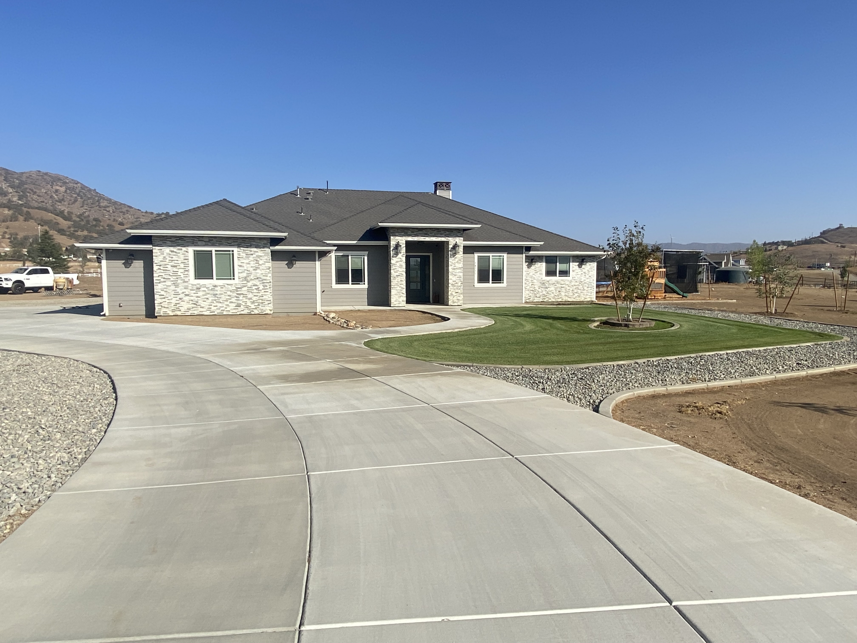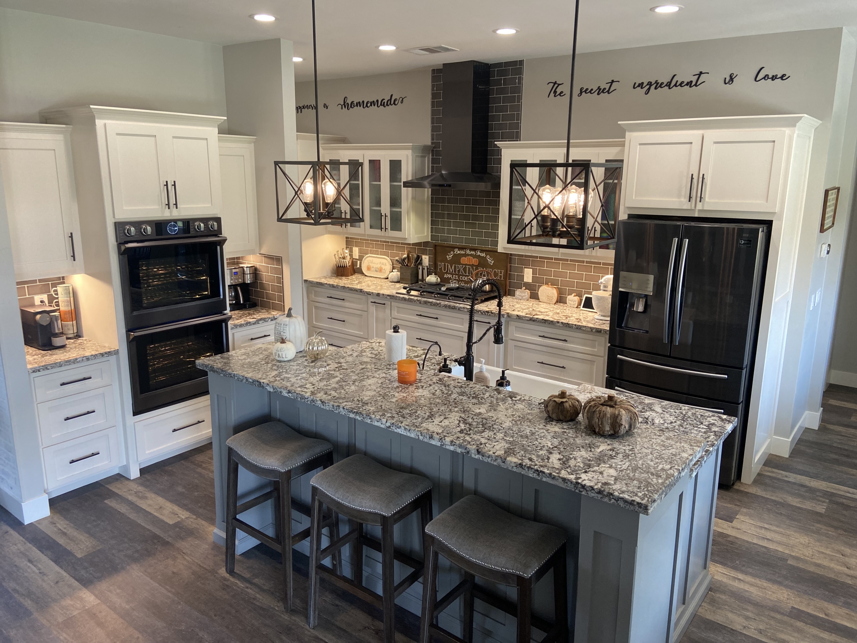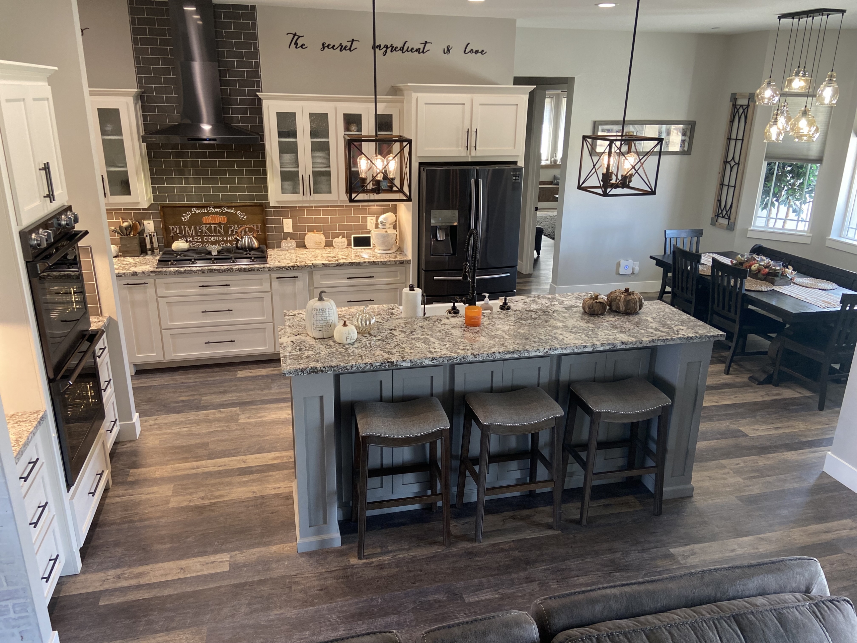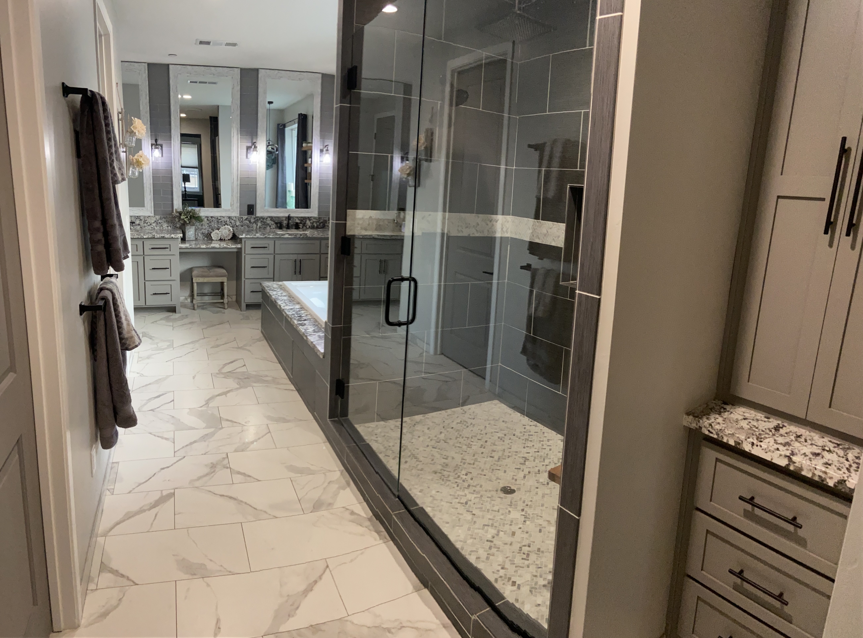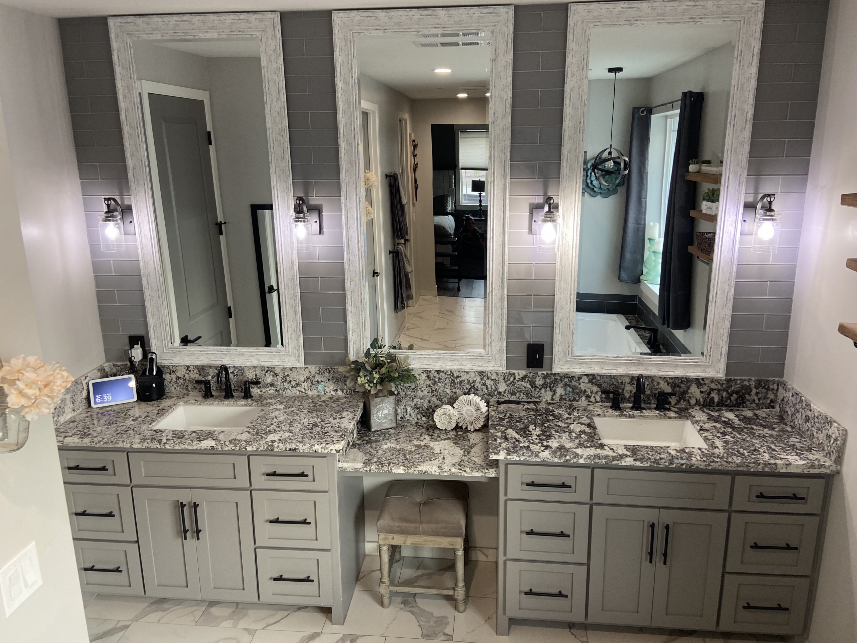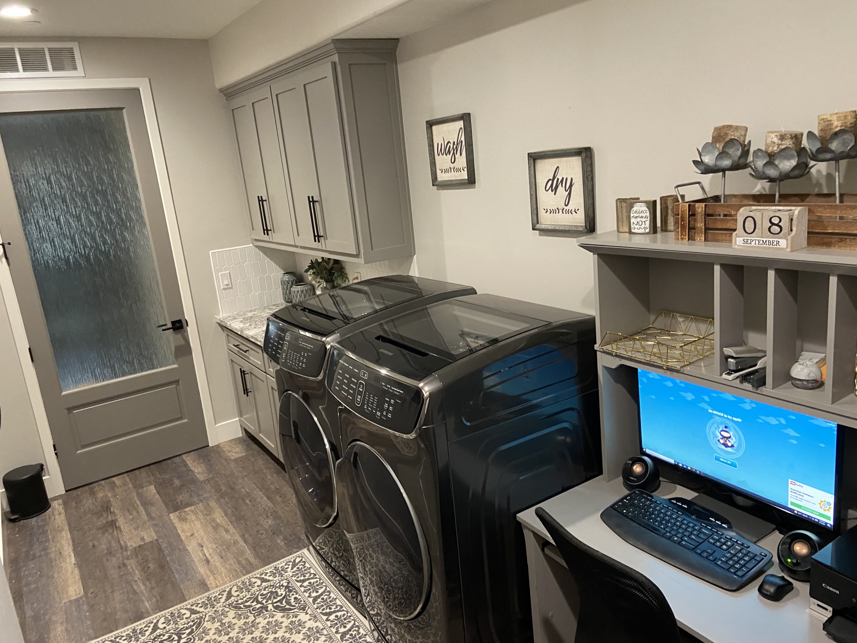20777 Oak knoll drive
Overview
Open on Google Maps- 870000
- List Price
- Single Family Home
- 4
- 3
- 2019
- 2847
Description
20777 Oak Knoll Dr.
This one-of-a-kind, Split wing; 4 bedroom, 3 bathroom, open concept home is 2,847 square feet of both modern and rustic finishes on 2.5 acres. The fully custom home features a large open living room, a family room, an open kitchen and dining room, a fully outfitted bar, huge laundry room and a patio space you have to see to believe. This self-sufficient home is battery pack away from being “off the grid” equipped with a ground mounted solar generating system and a water well and storage system that saves hundreds of dollars a month.
This home is anything but cookie cutter with Multi elevation high ceilings, trimmed and under lit coffered accents. In addition, this house comes with nonstandard 8’ tall doors throughout and an 8’x12’ four panel, glass sliding doors that separates the living room from the patio that allows tons of natural light in, as well as opens up to merge the living room and patio into one massive entertaining space. The living room is outfitted with a 27,000 BTU high efficiency remote controlled gas fireplace surrounded by stone floor to ceiling.
The Stunning open kitchen features all custom two-tone cabinets, large Kitchen Island with beautiful granite counter tops. The kitchen is equipped with top-of-the-line matching black stainless-steel appliances including Smart Double oven, Smart 36” five burner cooktop with smart hood, built in microwave, and dishwasher. The kitchen has endless cabinet and drawer space and also features a walk-in pantry.
Accessible from the kitchen you will find a Full bar complete with sink, refrigerator, kegerator with two taps, five filter reverse osmosis system that feeds the regenerating ice machine, drinking tap and kitchen refrigerator. Also tons of custom storage for bottles and glasses.
This gem also features a massive master bedroom with Patio access, beautiful fireplace, custom bay windows with elegant barn wood seating as well as a barn door.
In the Master bedroom you will find two vanities separated by a sitting level makeup station, Jacuzzi tub, massive walk-in shower with dual shower heads including a 12” ceiling mounted rain head. You will also find giant his and hers walk in closets.
This head turning property is located in arguably the very best area Tehachapi has to offer. With 2.5 acres of usable land, it’s perfect for horses and farm animals or the shop of your dreams. The yard comes beautifully landscaped complete with over 30 trees and 5,000 square feet of grass all on a smart irrigation system.
715sqft -two car plus garage with 8’ tall garage doors for taller vehicles.
Giant gas assisted wood burning fireplace outside patio, with mantel.
Oversized air conditioner Carrier upgrade. With multi zone controls using smart nest thermostats.
This house just has too much to write about! This Beautiful custom home is a must see.
please contact 661-300-0427
Details
Updated on January 27, 2022 at 7:34 am- Standard Details
- Year Built: 2019
- House Type: Single Family Residence
- Cooling: Central Air, ENERGY STAR Qualified Equipment
- Laundry: Common Area, Propane Dryer Hookup
- Open Houses
- Open House Date 1: 09/18/2021
- Open House 1 Start time: 9:00 AM
- Open House 1 End Time: 12:00 PM
- Open House 2 Start Time: 12:00 AM
- Open House 2 End Time: 12:00 AM
- Showing Instructions
- Showing Contact Name: Heather Holloway
- Showing Contact Phone: 6613000427
- Showing Contact Type: Owner
- Showing Contact Phone:: 6613000427
- Interior Features
- Bedrooms: 4
- Interior Features: Built-in Features, Ceiling Fan(s), Coffered Ceiling(s), Granite Counters, High Ceilings, Open Floorplan, Pantry, Recessed Lighting, Wet Bar
- Appliances: 6 Burner Stove, Built-In Range, Central Water Heater, Convection Oven, Dishwasher, Disposal, Double Oven, ENERGY STAR Qualified Appliances, Water Heater, Microwave, Propane Cooktop, Tankless Water Heater, Water Purifier, Water Softener
- Heating: Central, Forced Air, Propane, Solar, ENERGY STAR Qualified Equipment, Fireplace(s)
- Bathroom Features: Bathtub, Shower, Closet in bathroom, Double sinks in bath(s), Granite Counters, Jetted Tub, Linen Closet/Storage, Privacy toilet door, Separate tub and shower, Walk-in shower
- Kitchen Features: Granite Counters, Kitchen Island, Kitchen Open to Family Room, Self-closing cabinet doors, Self-closing drawers, Walk-In Pantry
- Flooring: Tile, Vinyl
- Electric: 220 Volts For Spa
- Security Features: Carbon Monoxide Detector(s), Fire and Smoke Detection System, Fire Rated Drywall, Fire Sprinkler System, Security System, Wired for Alarm System
- Cooling: Central Air, ENERGY STAR Qualified Equipment
- Laundry: Common Area, Propane Dryer Hookup
- Room Types: All Bedrooms Down, Family Room, Game Room, Laundry, Living Room, Master Bathroom, Master Bedroom, Master Suite, Walk-In Closet
- Fireplace: Den, Masonry, Master Bedroom, Outside, Patio, Propane
- Main Level Bedrooms: 4
- Main Level Bathrooms: 3
- Kitchen Features: Granite Counters, Kitchen Island, Kitchen Open to Family Room, Self-closing cabinet doors, Self-closing drawers, Walk-In Pantry
- Exterior Features
- Utilities: Cable Connected, Propane
- Spa Features: Above Ground, Heated
- Patio and Porch Features: Slab
- Construction Materials: Drywall Walls, Steel, Vinyl Siding, Wood Siding
- Road Frontage Type: Private Road
- Foundation Details: Slab
- Window Features: Blinds, Custom Covering, Double Pane Windows, ENERGY STAR Qualified Windows, Insulated Windows
- View: Mountain(s)
- Lot Features: 2 to 4 Acre, Agricultural - Tree/Orchard, Corner Lot, Horse Property, Landscaped, Lawn, Level, Paved, Sprinkler System, Sprinklers Drip System, Sprinklers In Front, Sprinklers In Rear, Sprinklers On Side, Sprinklers Timer
- Water Source: Well
- Sewer: Engineered Septic, Private Sewer
- Roof: Asphalt
- Additional Features
- There are no Additional Features submitted.
- Location & Financing Features
- Property Sub Type: Single Family Residence
- Financing Terms: Cash, Conventional, FHA
- Contingency: No
- Sales Restrictions : None Known
- Property Information
- Stories Total: 1
- Levels in Unit/Home: One
- General Details
- Garage Spaces: 2+
- Number of Units on Property: 1
- Start Showing Date: 09/08/2021
- Sign on Property: No
- Attached Garage: Yes
- Topography : Level
- HOA
- Is There an HOA: No
- School
- There are no School submitted.
Mortgage Calculator
- Down Payment
- Loan Amount
- Monthly Mortgage Payment
- PMI
- Monthly HOA Fees















