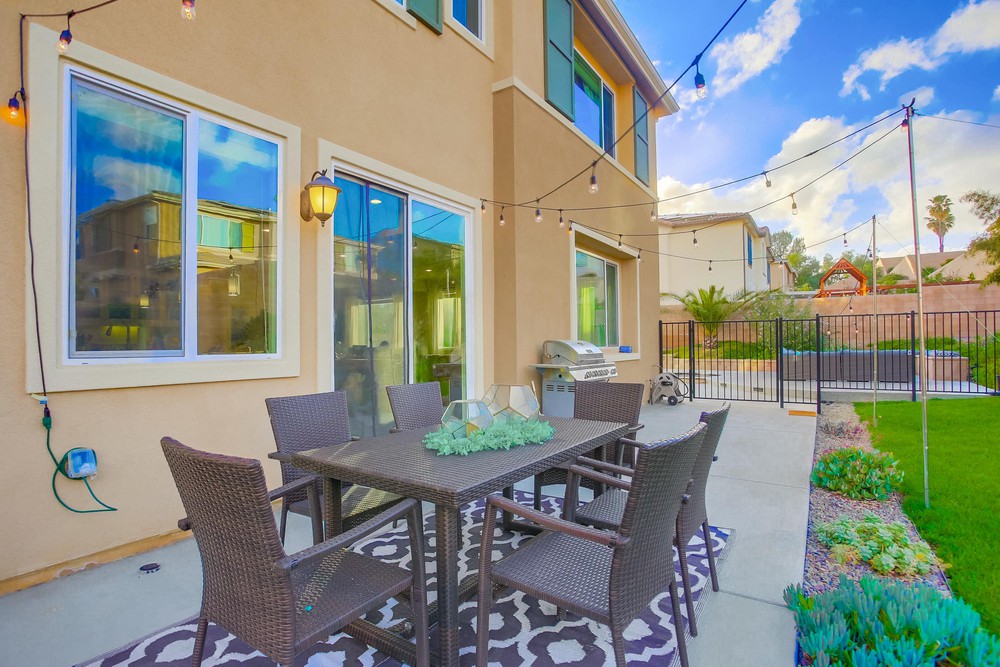2068 Rancho Bonita Place
Overview
Open on Google Maps- 1200000
- List Price
- Single Family Home
- 5
- 4
- 2017
- 3606
Description
Rarely available spacious pool/spa home in quiet culdesac. Home features 5 large bedrooms and 4 full baths, including a bed/bath on first level. **Low HOA and NO MELLA ROOS!** Custom fully fenced pool, spa, and stone fire pit in addition to separate sitting and play areas in yard. Smart home features dual AC units as well as pool that can be completely controlled from phone. Modern white kitchen with stainless steel appliances. Largest kitchen island you’ll ever see! Double oven, pull out spice rack, and huge pantry with direct garage access for easy unloading. First level features mainly luxury laminate flooring while the upstairs has upgraded memory foam carpet padding. Large loft at top of the stairs great for a game room. En-suite secondary bedroom fit for a princess as well as two large extra bedrooms separated by a full bath. Split floor plan passes by huge laundry with linen storage leading to the master suite. Upgraded neutral bathroom leads to the bedroom-sized master closet complete with built ins. Three car tandem garage.
Furnishings negotiable.
Ready to close!
Showings for preapproved buyers by appointment only. Please reach out to owner directly at 702-985-2913 to schedule.
Agents- feel free to contact regarding showings for your buyers (will pay buyer’s agent commission), but please do not contact attempting to list home.
What I love about the home:
Quiet cul-de-sac location
Custom pool and spa with water feature, coordinating stone fire pit
Pool is completely fenced from rest of yard for safety
Home/pool still under warranty
No Mella Roos!
Smart phone controls for HVAC and Pool
Huge (I mean huge) loft upstairs
Whole house fan!
Beautiful custom laminate floors downstairs
Memory foam carpet in excellent, like-new condition
Master closet is size of a bedroom!
Full large bed and bath downstairs for guests or multi-generational living
Large en-suite guest bedroom upstairs in addition to two other large secondary bedrooms
Completely prewired in all rooms for tv mounts/cords into walls
Kitchen has slide out spice rack
USB outlets
Details
Updated on January 27, 2022 at 7:34 am- Standard Details
- Year Built: 2017
- Cooling: Central Air, ENERGY STAR Qualified Equipment
- Laundry: Dryer Included, Gas Dryer Hookup, Individual Room, Inside, Upper Level, Washer Hookup, Washer Included
- Open Houses
- Open House 1 Start time: 12:00 AM
- Open House 1 End Time: 12:00 AM
- Open House 2 Start Time: 12:00 AM
- Open House 2 End Time: 12:00 AM
- Showing Instructions
- Showing Contact Name: Ashley
- Showing Contact Phone: 7029852913
- Showing Contact Type: Owner
- Showing Contact Phone:: 7029852913
- Interior Features
- Bedrooms: 5
- Interior Features: Attic Fan, Built-in Features, Ceiling Fan(s), Crown Molding, Granite Counters, High Ceilings, Home Automation System, In-Law Floorplan, Open Floorplan, Pantry, Pull Down Stairs to Attic, Recessed Lighting, Storage, Tandem, Wired for Data, Wired for Sound
- Appliances: Built-In Range, Dishwasher, Disposal, Double Oven, ENERGY STAR Qualified Appliances, Water Heater, Gas Cooktop, Gas Oven, Gas Range, Gas Water Heater, High Efficiency Water Heater, Instant Hot Water, Microwave, Range Hood, Trash Compactor, Vented Exhaust Fan, Refrigerator
- Heating: Central, ENERGY STAR Qualified Equipment
- Bathroom Features: Bathtub, Shower, Closet in bathroom, Double sinks in bath(s), Double Sinks In Master Bath, Humidity controlled, Linen Closet/Storage, Privacy toilet door, Remodeled, Separate tub and shower, Soaking Tub, Upgraded Vanity area, Walk-in shower
- Kitchen Features: Built-in Trash/Recycling, Granite Counters, Kitchen Island, Kitchen Open to Family Room, Remodeled Kitchen, Self-closing cabinet doors, Self-closing drawers, Walk-In Pantry
- Flooring: Carpet, Laminate, Tile
- Security Features: Carbon Monoxide Detector(s), Fire and Smoke Detection System, Fire Sprinkler System, Smoke Detector(s)
- Cooling: Central Air, ENERGY STAR Qualified Equipment
- Laundry: Dryer Included, Gas Dryer Hookup, Individual Room, Inside, Upper Level, Washer Hookup, Washer Included
- Room Types: Attic, Exercise Room, Family Room, Game Room, Laundry, Living Room, Loft, Main Floor Bedroom, Master Bathroom, Master Bedroom, Master Suite, Walk-In Closet
- Fireplace: Fire Pit, Outside
- Common Walls: No Common Walls
- Main Level Bedrooms: 1
- Main Level Bathrooms: 1
- Kitchen Features: Built-in Trash/Recycling, Granite Counters, Kitchen Island, Kitchen Open to Family Room, Remodeled Kitchen, Self-closing cabinet doors, Self-closing drawers, Walk-In Pantry
- Exterior Features
- Utilities: Cable Connected, Electricity Connected, Natural Gas Connected, Phone Available, Sewer Connected, Water Connected
- Spa Features: Heated, In Ground, Permits, Private
- Patio and Porch Features: Stone Terrace
- Construction Materials: Block, Drywall Walls
- Road Frontage Type: Private Road
- Foundation Details: Block
- Window Features: Blinds, Double Pane Windows, ENERGY STAR Qualified Windows, Screens
- Pool Features: Fenced, Filtered, Gas Heat, Heated, In Ground, Pebble, Private, Salt Water, Tile, Waterfall
- View: Mountain(s)
- Lot Features: .25 to .5 Acre, Cul-De-Sac, Sprinklers Drip System, Sprinklers In Front, Sprinklers In Rear, Yard
- Community Features: Biking, Sidewalks, Street Lights
- Water Source: Public
- Sewer: Unknown
- Fencing: Blockwall, Gate
- Roof: Tile/Clay
- Additional Features
- There are no Additional Features submitted.
- Location & Financing Features
- Short Sale: No
- Financing Terms: Cash, Conventional, FHA, VA Loan
- Sales Restrictions : None Known
- Property Information
- Stories Total: 2
- Levels in Unit/Home: Two
- General Details
- Name of Your Neighborhood: Pradera
- Land Lease: No
- Garage Spaces: 3
- Number of Units on Property: 1
- Property Condition: Additions/Alterations, Turnkey, Updated/Remodeled
- Start Showing Date: 05/29/2021
- Sign on Property: No
- Uncovered Spaces: 4
- Attached Garage: Yes
- Topography : Mountainous
- Uncovered Spaces: 4
- HOA
- Is There an HOA: Yes
- HOA Fee: 117
- HOA Fee Frequency: Monthly
- HOA Name: Pradera
- HOA Management Name: Seabreeze Mgmt
- School
- There are no School submitted.
Video
Mortgage Calculator
- Down Payment
- Loan Amount
- Monthly Mortgage Payment
- PMI
- Monthly HOA Fees




























