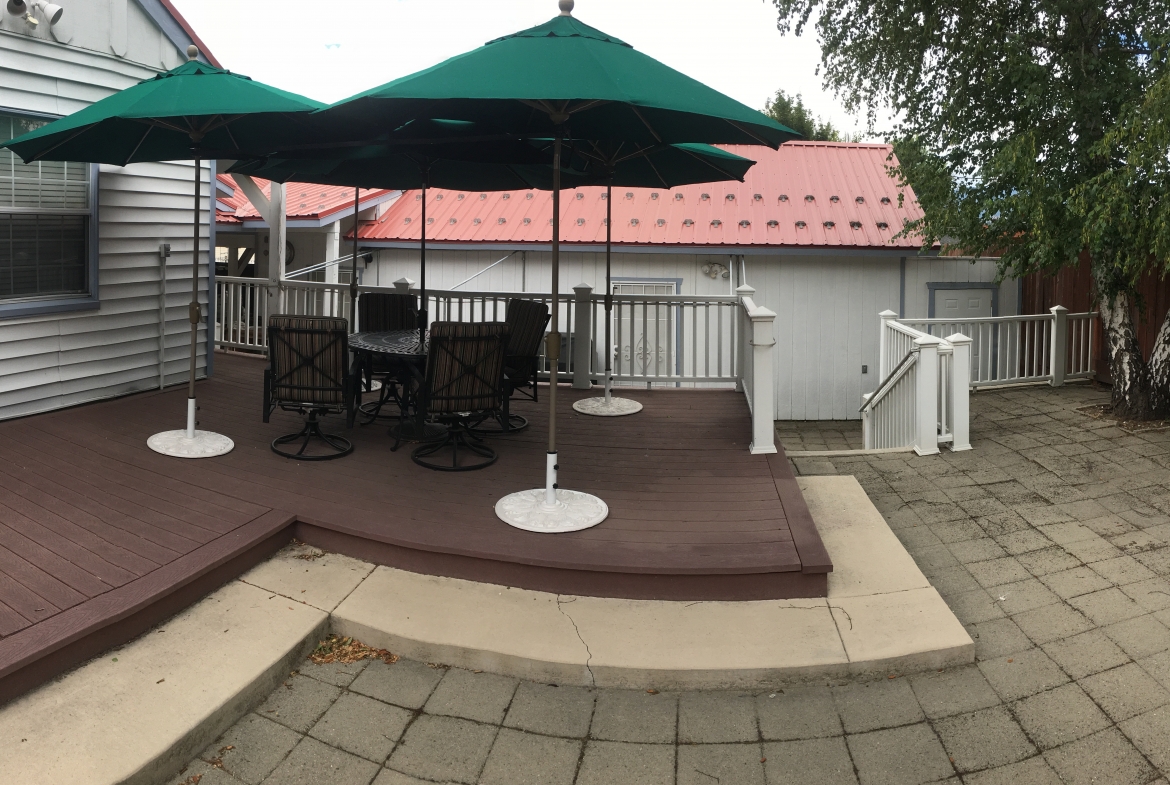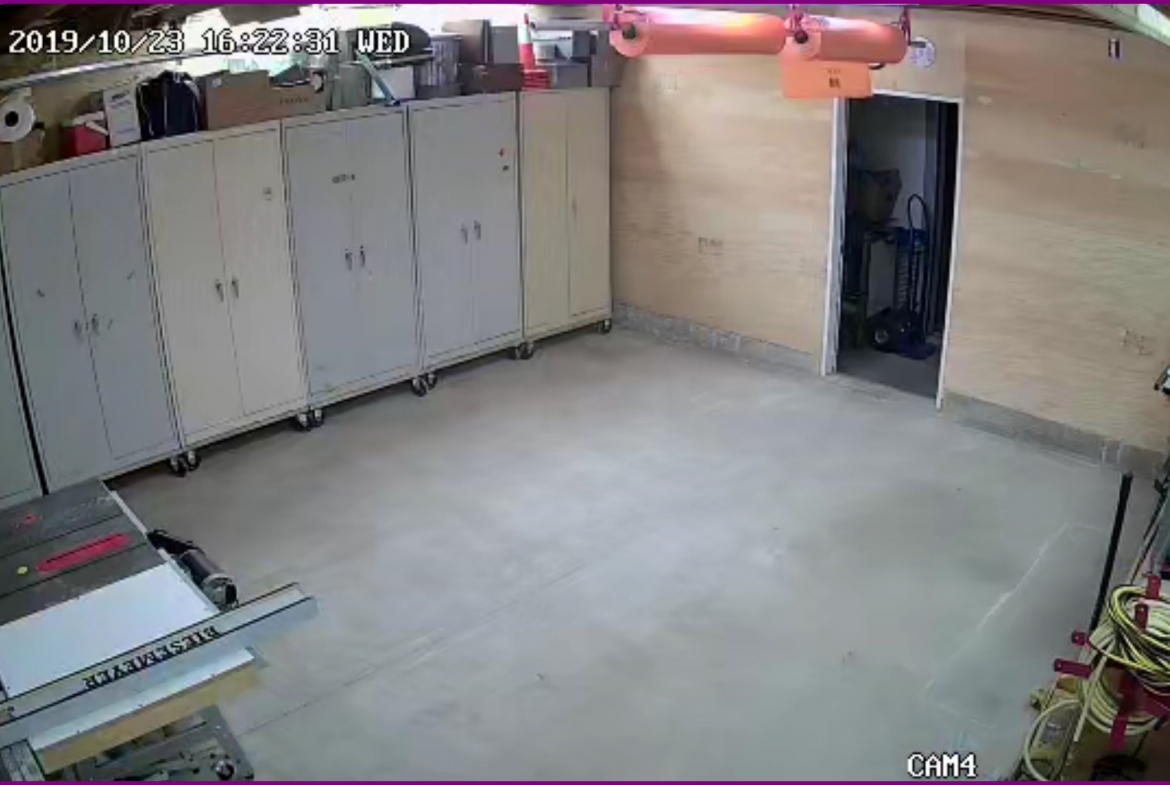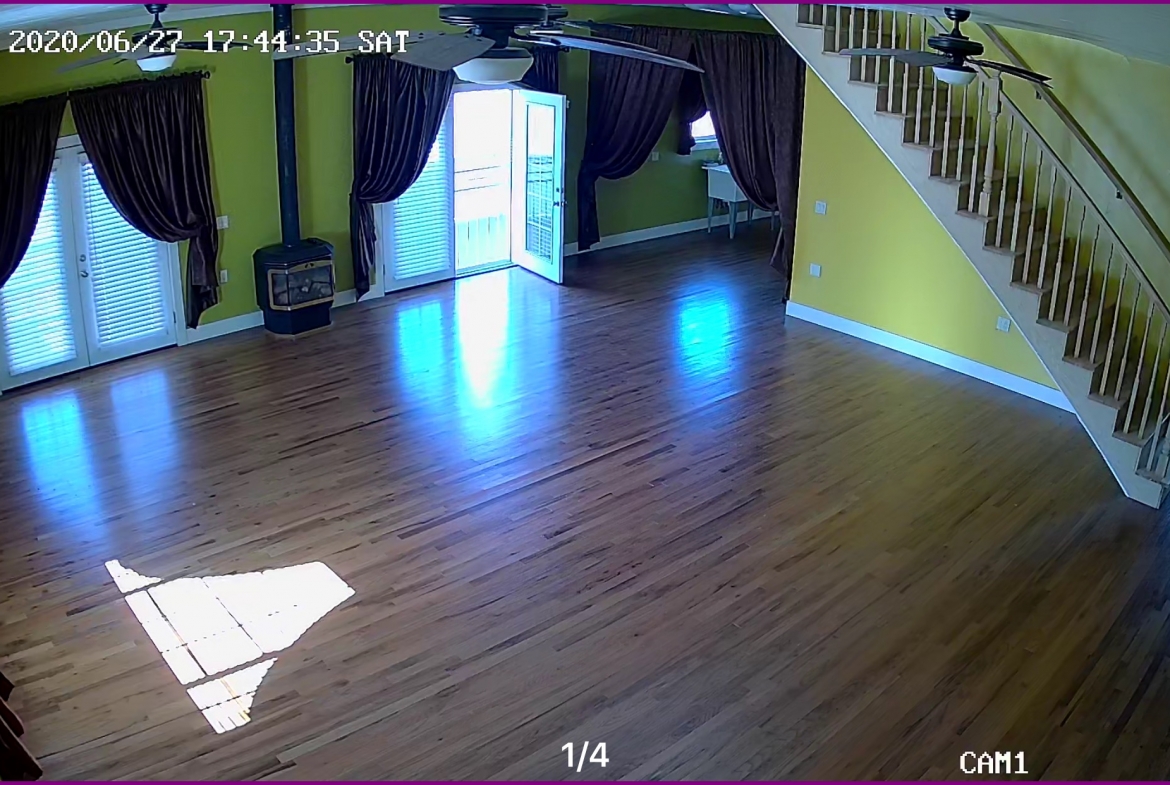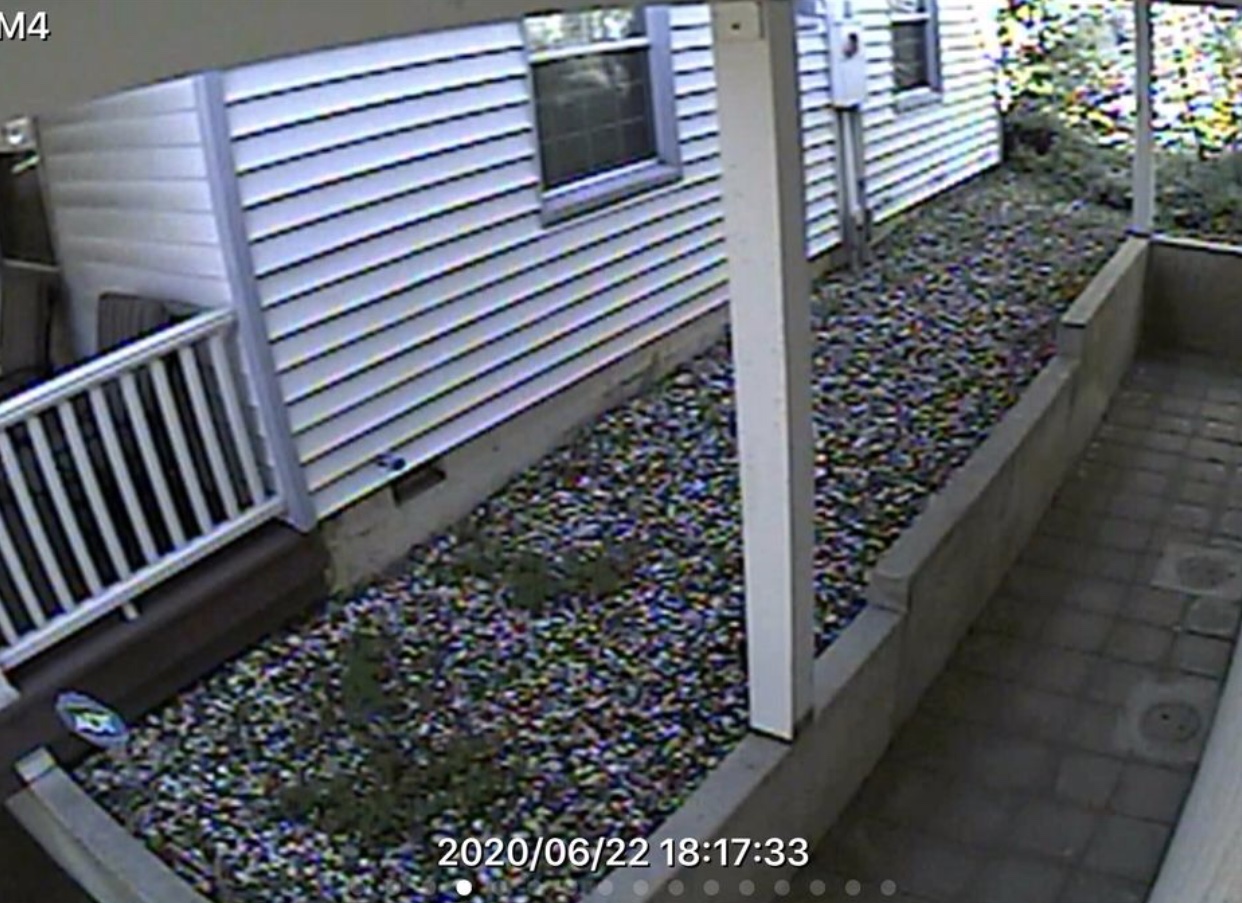206 Coburn St
Overview
Open on Google Maps- $550,000
- List Price
- Single Family Home
- 4
- 3
- 1956
- 3400
Description
Smaller house with 675 sq ft has 2 bedrooms, one bathroom and laundry room, (house completely remodeled with new hardwood cabinets in the kitchen and new tile in the bathroom 2009. Inside house is all wood paneling. All floors, walls and ceilings have been insulated. The larger house 29’x39’ 2775 sq ft. was built in 2011 and has 3 floors. First floor granite floor entry way with 800 sq ft garage with 10′ ceiling. Includes rubber flooring throughout garage with a large heated complete gym, separate heated storage room that can be used as an office, work shop or converted to a laundry room. Also a full bathroom. Both bathrooms in this building have additional ceiling heaters/fans and 220v wall heaters. Garage has 220v heater and also piping for later LP heater installation. Second floor is 1120 sq ft with a full bathroom (tub and shower), separate area off great room is wired for a kitchen installation and also has a separate room that can be used as a pantry or storage. The great room with 4 ceiling fans and 10′ ceilings directly connected to a large balcony with two double glass doors. Third floor is 507 sq ft that can be used as two bedrooms. There are drapes included on the second and third floors. There is another detached single door double car garage that is 20’x20′ with a single door entrance that has an attached storage area that is an additional two rooms. One that is 10’x20′ and one that is 6’x20′ each has drop down ladder attic acces for extra storage areas and access doors to the garage, and the outside. Total 720 sq ft. There is an additional storage building in the back that houses one 240 gal kerosene tank and one 150 gal propane tank. There is also a very large carport that is attached to the 20’x20′ garage that will park two large cars. this is 20’x28′. this carport leads to a covered breezeway to the house. There is also a open 6’x20′ storage area behind the garage with a secure entry door. Also a side yard 6’ fenced in area that has a large 6’x36’ asphalt area next to the garage building. The very nice low maintenance back fenced in yard with a large shady tree and large trex composite wood floor patio with cement and brick throughout. The newer additional building is 28 ft x 39 ft finished in 2011 and was built above code. There is hardwood floors on the 2nd and 3rd floors. With granite floor entry. The original house is completely insulated (floors and walls) and has a forced air kerosene heater and a propane fireplace heater in the living room. The house heats up very fast. The newer additional building is also insulated throughout all the walls and floors both inside and outside. The building is surrounded by 948 sq feet of covered overhangs therefore is cool in the warmer months. This area is lighted and can be used for storage of firewood if you decide to convert to fire burning for heat. The big garage keeps around 70 degrees when it is 100 degrees outside in the summer month and around 50 in the winter months. The garage has extra 220v heaters in the bathroom and the tool room and the garage area and it also has piping to add a future propane heater in the garage. In the winter it doesn’t take much to warm this area up for exercising in the gym or working in the office. There is also propane piped to the second floor covered balcony for future use for a barbeque or outside heater and there is also a propane fireplace heater on the second floor great room for heating. There is a 32 channel video security system throughout the property and has a working high end ADT alarm system. There is a very large new asphalt driveway. Total parking for 8 cars. With the covered areas the square footage is over 6,000 square feet. Very little yard maintenance. Just clean up after winter and cut the front bushes every three years. Rake the leaves from the backyard tree a couple times a year. No watering at all. The new building was built above code, 2nd floor has 1 1/8 inch floor plus the 3/4 inch hardwood flooring with 5/8 inch sheetrock and insulation every floor and wall (wall framing is (2×6). Third floor has 3/4” flooring plus 3/4 hardwood flooring. All wood framing. This building is very sturdy along with a 560 sq ft (20 ft x28 ft) carport that will accommodate two large vehicles. So when arrive home just pull in to your long and wide driveway and walk to your front door under the worst weather conditions hot or cold by way of a covered porch and breezeway. Conveniently located in the uptown area and within walking distance to most amenities. And when you leave the security features of this home will give you peace of mind while away.
Details
Updated on January 27, 2022 at 7:34 am- Standard Details
- Year Built: 1956
- House Type: Single Family Residence
- Cooling: Evaporative Cooling, Whole House Fan
- Laundry: Dryer Included, Individual Room, Propane Dryer Hookup, Washer Hookup, Washer Included
- Open Houses
- There are currently no upcoming open houses scheduled.
- Showing Instructions
- Showing Contact Name: John Gomez
- Showing Contact Phone: 5303947993
- Showing Contact Type: Owner
- Showing Contact Phone:: 5303947993
- Interior Features
- Bedrooms: 4
- Interior Features: 2 Staircases, Attic Fan, Balcony, Ceiling Fan(s), Crown Molding, Furnished, Granite Counters, High Ceilings, In-Law Floorplan, Living Room Balcony, Open Floorplan, Pantry, Partially Furnished, Recessed Lighting, Storage, Sump Pump
- Appliances: Central Water Heater, Convection Oven, Dishwasher, Disposal, Water Heater, Free-Standing Range, High Efficiency Water Heater, Microwave, Propane Oven Propane Range, Range Hood, Tankless Water Heater, Warming Drawer, Refrigerator
- Heating: Central, Propane, Kerosene
- Bathroom Features: Shower, Shower in Tub, Granite Counters, Linen Closet/Storage, Remodeled, Walk-in shower
- Kitchen Features:
- Flooring: Stone, Wood
- Electric: 220 Volts in Garage, 220 Volts in Kitchen, 220 Volts in Workshop
- Security Features: Carbon Monoxide Detector(s), Closed Circuit Camera(s), Fire and Smoke Detection System, Fire Rated Drywall, Security Lights, Security System, Smoke Detector(s), Wired for Alarm System
- Cooling: Evaporative Cooling, Whole House Fan
- Laundry: Dryer Included, Individual Room, Propane Dryer Hookup, Washer Hookup, Washer Included
- Room Types: All Bedrooms Down, All Bedrooms Up, Exercise Room, Family Room, Laundry, Living Room, Main Floor Bedroom
- Fireplace: Great Room, Living Room, Propane
- Common Walls: No Common Walls, No One Above, No One Below
- Main Level Bedrooms: 2
- Main Level Bathrooms: 2
- Kitchen Features:
- Exterior Features
- Utilities: Cable Available, Electricity Connected, Phone Available, Propane, Sewer Connected, Underground Utilities, Water Connected
- Patio and Porch Features: Front Porch, Rear Porch
- Construction Materials: Asphalt, Blown-In Insulation, Brick, Concrete, Drywall Walls, Frame, Glass, Hardboard, Vinyl Siding, Wood Siding
- Road Frontage Type: City Street
- Exterior Features: Awning(s), Barbecue Private, Lighting
- Foundation Details: Combination, Permanent, Raised, Slab
- Window Features: Blinds, Custom Covering, Double Pane Windows, Drapes, Garden Window(s), Screens, Wood Frames
- View: Hills, Mountain(s), Neighborhood
- Lot Features: .25 to .5 Acre, Landscaped, Rectangular Lot, Paved, Treed Lot, Yard
- Community Features: Biking, National Forest, Curbs, Fishing, Foothills, Golf, Hiking, Horse Trails, Hunting, Lake, Mountainous, Park, Sidewalks, Street Lights, Watersports
- Water Source: Public
- Sewer: Public Sewer
- Exterior Features: Awning(s), Barbecue Private, Lighting
- Fencing: Chain Link, Good Condition, Security, Stucco Wall, Wood
- Additional Features
- There are no Additional Features submitted.
- Location & Financing Features
- Short Sale: No
- Property Sub Type: Single Family Residence
- Financing Terms: Cash, Conventional
- Sales Restrictions : None Known
- Property Information
- Stories Total: Three
- Levels in Unit/Home: Three Or More
- General Details
- Name of Your Neighborhood: Uptown
- Land Lease: No
- Garage Spaces: 4
- Number of Units on Property: 1
- Property Condition: Updated/Remodeled
- Other Structures: Guest House Detached, Second Garage Detached, Shed(s), Storage, Workshop
- Start Showing Date: 06/25/2021
- Sign on Property: No
- Uncovered Spaces: 6
- Carport Spaces: 2
- Attached Garage: Yes
- Topography : Level
- Uncovered Spaces: 6
- HOA
- Is There an HOA: No
- School
- There are no School submitted.
Mortgage Calculator
- Down Payment
- Loan Amount
- Monthly Mortgage Payment
- PMI
- Monthly HOA Fees





































































