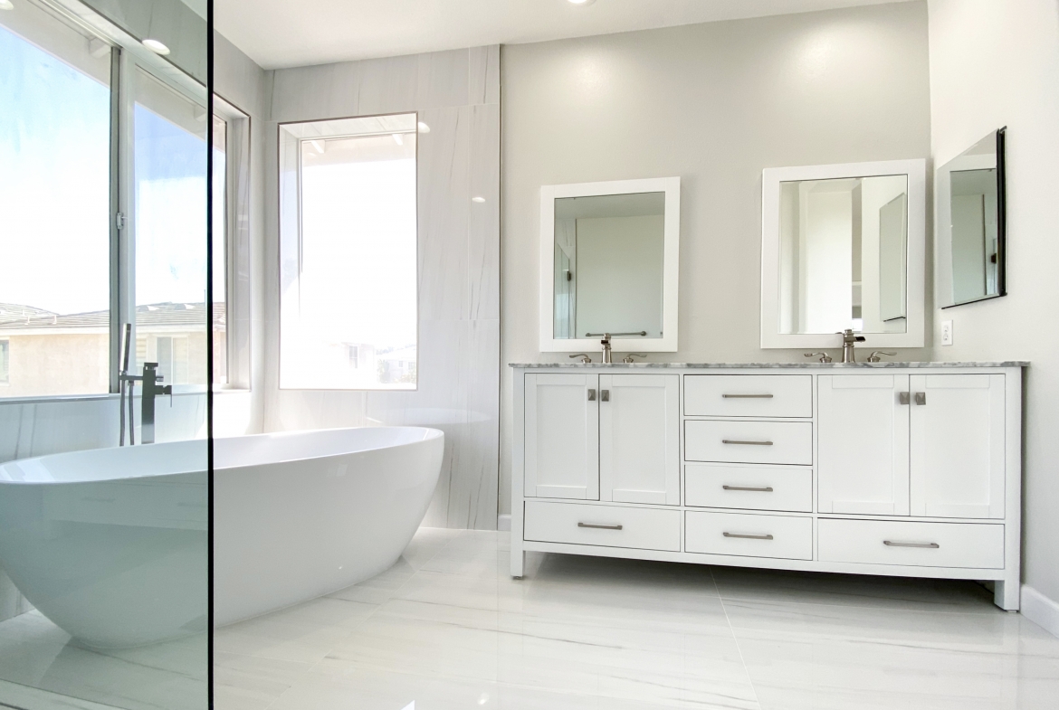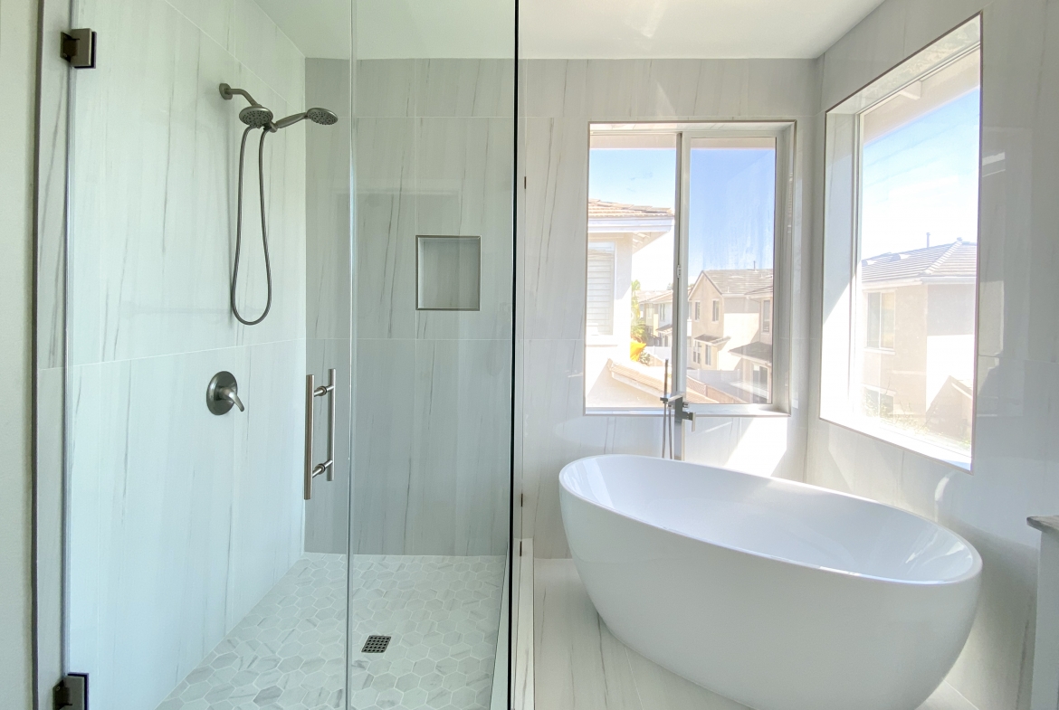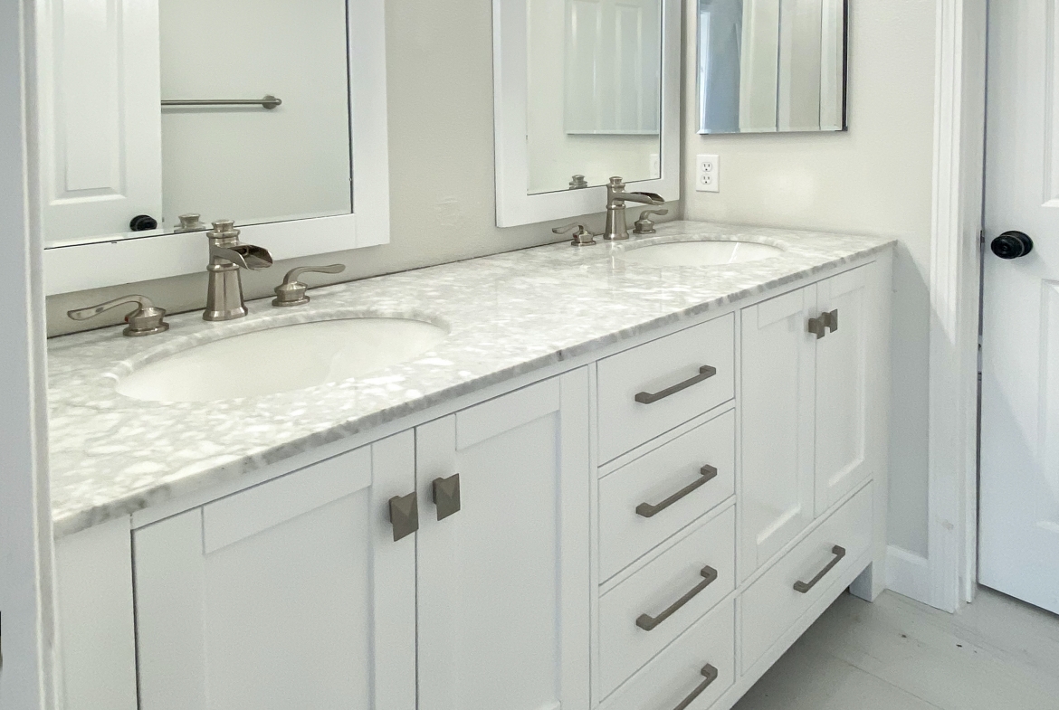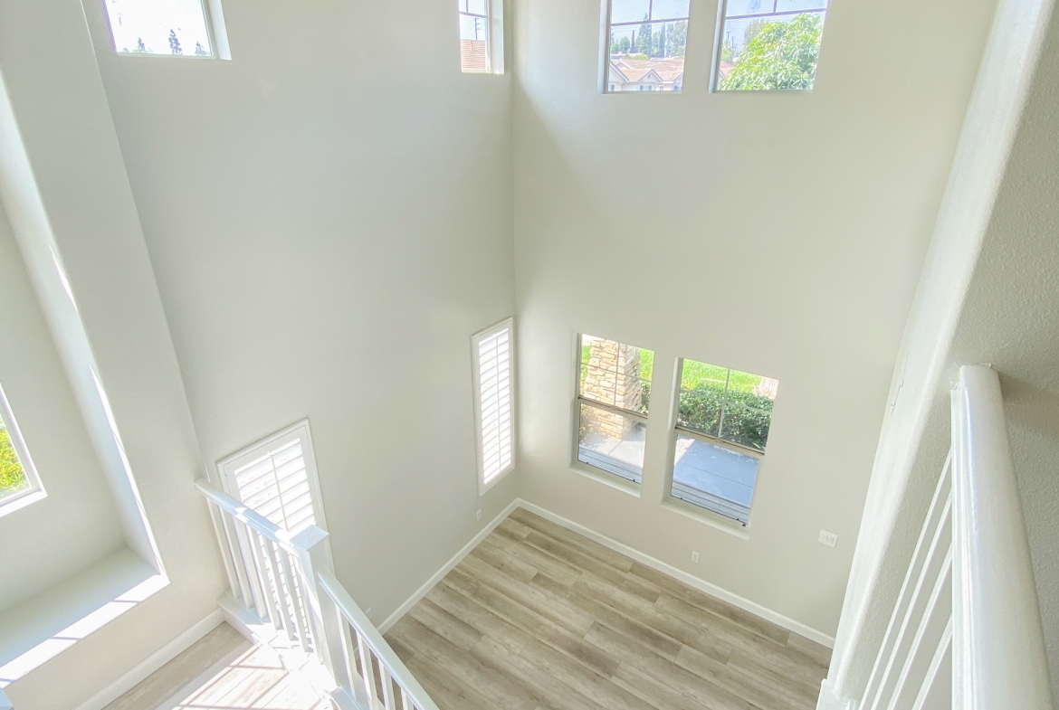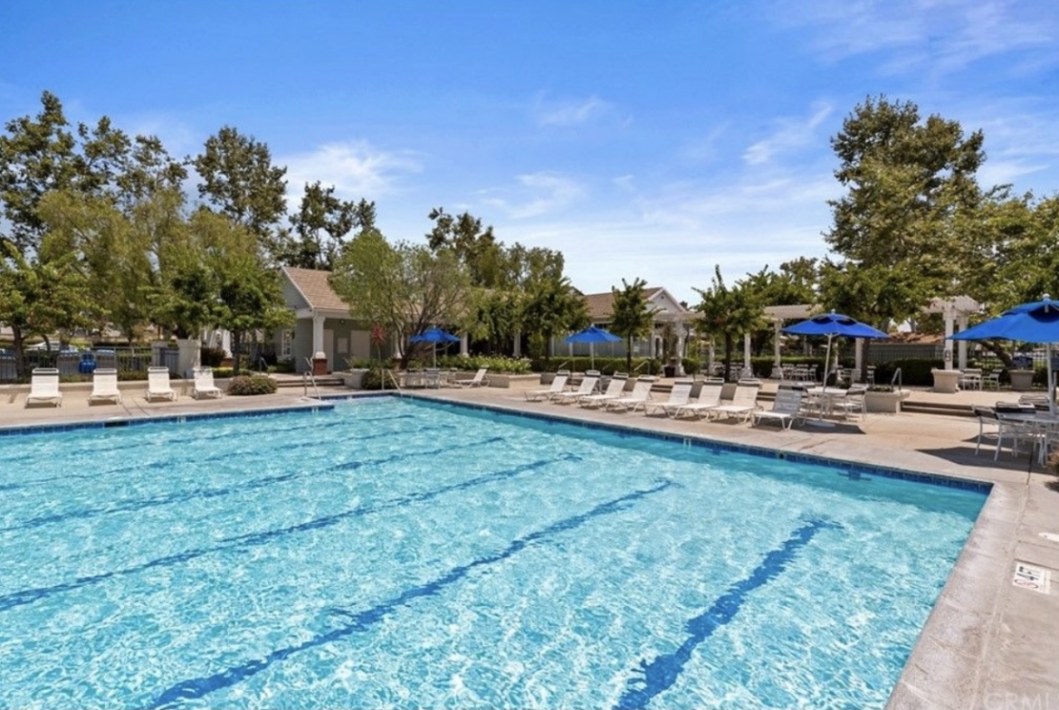2 Bayview Drive
Overview
Open on Google Maps- $1,100,000
- List Price
- Single Family Home
- 4
- 2
- 2000
- 2100
Description
Newly remodeled 4 bedroom, 2.5 bathroom home located in the gated family oriented Lakeside Community. This corner lot with lake view home is freshly remodeled with $130,000+ in brand new upgrades. Lakeside has an 8 acre lake, junior Olympic swimming pool, bon fire pits, BBQ grills, fishing, walk trails, a park, basketball court and so much more. The following is brand new and part of the full remodel: Large plank vinyl flooring, freshly painted interior/exterior, white shaker solid wood kitchen cabinetry with soft close drawers, hand selected quartz crystal countertops, large barn style sink, tiled master bathroom with frame-less glass walk-in shower, freestanding tub and duel sink Vinnova vanity with matching mirrors, tiled guest bathroom with sliding frame-less glass walk-in shower and Vinnova vanity. Many additional upgrades. TEXT for inquiries and to schedule showings: 714-878-7598. Buyer to verify all facts and information about the lot/property. Buyer agent commission up to 3% Please provide highest and best offer upfront!
Details
Updated on January 27, 2022 at 7:34 am- Standard Details
- Year Built: 2000
- House Type: Single Family Residence
- Cooling: Central Air, Electric
- Laundry: Dryer Included, Gas & Electric Dryer Hookup, In Garage, Washer Hookup, Washer Included
- Open Houses
- Open House Date 1: 10/02/2021
- Open House Date 2: 09/27/2021
- Open House 1 Start time: 12:00 PM
- Open House 1 End Time: 2:00 PM
- Open House 2 Start Time: 5:00 PM
- Open House 2 End Time: 7:00 PM
- Showing Instructions
- Showing Contact Name: Neil Merchant
- Showing Contact Phone: 17148787598
- Showing Contact Phone:: 17148787598
- Interior Features
- Bedrooms: 4
- Number of Half Bathrooms: 1
- Interior Features: Ceiling Fan(s), Open Floorplan, Pantry, Recessed Lighting
- Appliances: Central Water Heater, Dishwasher, Disposal, Double Oven, Electric Range, Gas Oven, Gas Range, Microwave, Vented Exhaust Fan
- Heating: Central
- Bathroom Features: Bathtub, Shower, Double sinks in bath(s), Double Sinks In Master Bath, Linen Closet/Storage, Privacy toilet door, Separate tub and shower, Soaking Tub, Stone Counters, Upgraded Vanity area, Walk-in shower
- Kitchen Features: Kitchen Island, Kitchen Open to Family Room, Pots & Pan Drawers, Quartz Counters, Remodeled Kitchen, Walk-In Pantry
- Flooring: Tile, Vinyl
- Security Features: Carbon Monoxide Detector(s), Fire Sprinkler System, Gated Community, Smoke Detector(s)
- Cooling: Central Air, Electric
- Laundry: Dryer Included, Gas & Electric Dryer Hookup, In Garage, Washer Hookup, Washer Included
- Room Types: All Bedrooms Up, Living Room, Master Bathroom, Master Bedroom, Walk-In Closet
- Fireplace: Electric
- Common Walls: No Common Walls
- Main Level Bathrooms: 1
- Kitchen Features: Kitchen Island, Kitchen Open to Family Room, Pots & Pan Drawers, Quartz Counters, Remodeled Kitchen, Walk-In Pantry
- Exterior Features
- Utilities: Cable Connected, Electricity Connected, Natural Gas Connected, Phone Available, Sewer Connected, Water Connected
- Patio and Porch Features: Concrete, Front Porch, Roof Top
- Construction Materials: Other
- Road Frontage Type: City Street, Private Road
- Exterior Features: Awning(s), Lighting
- Waterfront Property Features: Lake Privileges
- Window Features: Double Pane Windows
- Pool Features: Community, Fenced, Heated Passively, Lap
- View: Lake
- Lot Features: Back Yard, Corner Lot, Front Yard, Landscaped, Lawn, Paved, Sprinkler System, Sprinklers In Front, Sprinklers In Rear, Sprinklers Timer
- Community Features: Biking, Fishing, Lake, Sidewalks, Street Lights, Watersports
- Water Source: Public
- Sewer: Public Sewer, Private Sewer
- Exterior Features: Awning(s), Lighting
- Additional Features
- There are no Additional Features submitted.
- Location & Financing Features
- Short Sale: No
- Property Sub Type: Single Family Residence
- Financing Terms: Cash, Conventional
- Sales Restrictions : None Known
- Property Information
- Stories Total: 2
- General Details
- Name of Your Neighborhood: Lakeside Gated Community
- Land Lease: No
- Garage Spaces: 2
- Number of Units on Property: 1
- Property Condition: Updated/Remodeled
- Start Showing Date: 09/17/2021
- Sign on Property: No
- Attached Garage: Yes
- HOA
- Is There an HOA: Yes
- HOA Fee: 200
- HOA Fee Frequency: Monthly
- HOA Name: Lakeside Master Association
- HOA Amenities: Barbecue, Biking Trails, Clubhouse, Controlled Access, Dock, Fire Pit, Jogging Track, Management, Outdoor Cooking Area, Picnic Area, Pier, Playground, Pool, Security, Sport Court, Water
- School
- There are no School submitted.
Mortgage Calculator
- Down Payment
- Loan Amount
- Monthly Mortgage Payment
- PMI
- Monthly HOA Fees


















