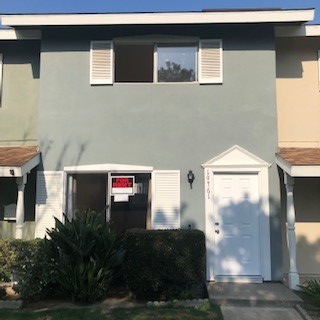Pending
19761 Inverness, Huntington Beach, California
19761 Inverness
Overview
Open on Google Maps- $490,000
- List Price
- Twinhome/Townhome
- 2
- 1.5
- 1964
- 864
Description
Variable Range Pricing (VRP) – will entertain offers between $475,000 to $490,000. Highly desirable Huntington Continental Townhome. 2 bedroom, 1.5 bath. Crown molding, updated kitchen, fresh paint, tile downstairs, carpet upstairs. Two stories (no units above or below). Excellent location. Good schools. Residents of this community enjoy spacious and beautifully landscaped green areas, a clubhouse, two pools, two spas, a basketball court, and two playgrounds.
Details
Updated on April 11, 2022 at 11:32 pm- Standard Details
- Year Built: 1964
- House Type: Townhouse, Residential
- Cooling: None
- Laundry: Gas & Electric Dryer Hookup, Inside
- Open Houses
- Open House 1 Start time: 12:00 AM
- Open House 1 End Time: 12:00 AM
- Open House 2 Start Time: 12:00 AM
- Open House 2 End Time: 12:00 AM
- Showing Instructions
- Showing Contact Name: Michael Correll
- Showing Contact Phone: 9495106500
- Showing Contact Type: Owner
- Showing Contact Phone:: 9495106500
- Interior Features
- Bedrooms: 2
- Number of Half Bathrooms: 1
- Interior Features: Ceiling Fan(s), Corian Counters, Crown Molding
- Appliances: Disposal, Electric Oven, Electric Range, Free-Standing Range, Microwave, Vented Exhaust Fan
- Heating: Central
- Bathroom Features: Shower in Tub
- Kitchen Features: Corian Counters, Pots & Pan Drawers, Remodeled Kitchen
- Flooring: Carpet, Tile
- Security Features: Carbon Monoxide Detector(s), Smoke Detector(s)
- Laundry: Gas & Electric Dryer Hookup, Inside
- Room Types: All Bedrooms Up
- Common Walls: 2+ Common Walls, No One Above, No One Below
- Main Level Bedrooms: 2
- Main Level Bathrooms: 1.5
- Kitchen Features: Corian Counters, Pots & Pan Drawers, Remodeled Kitchen
- Exterior Features
- Utilities: Cable Available, Electricity Connected, Natural Gas Connected, Phone Available, Sewer Connected, Water Connected
- Patio and Porch Features: Concrete, Enclosed, Rear Porch
- Construction Materials: Drywall Walls, Stucco
- Road Frontage Type: City Street
- Foundation Details: Slab
- Window Features: Blinds, Drapes, Screens
- Pool Features: Association, Community, Fenced
- View: Courtyard, Park/Greenbelt
- Community Features: Biking, Curbs, Sidewalks, Watersports
- Water Source: Public
- Sewer: Public Sewer, Private Sewer
- Fencing: Average Condition, Blockwall, Gate
- Roof: Shingle
- Additional Features
- There are no Additional Features submitted.
- Location & Financing Features
- Short Sale: No
- Property Sub Type: Townhouse, Residential
- Financing Terms: Cash, Conventional, 1031 Exchange
- Sales Restrictions : None Known
- Property Information
- Stories Total: 2
- Levels in Unit/Home: Two
- General Details
- Name of Your Neighborhood: 1964
- Land Lease: No
- Garage Spaces: One carport
- Number of Units on Property: 1
- Property Condition: Turnkey
- Start Showing Date: 8/28/2021
- Sign on Property: No
- Carport Spaces: 1
- Attached Garage: No
- HOA
- Is There an HOA: Yes
- HOA Fee: 255
- HOA Fee Frequency: Monthly
- HOA Name: Huntington Continental
- HOA Phone: 7145089070
- HOA Management Name: Optimum
- HOA Amenities: Clubhouse, Maintenance Grounds, Pool, Security
- School
- There are no School submitted.
Mortgage Calculator
Monthly
- Down Payment
- Loan Amount
- Monthly Mortgage Payment
- PMI
- Monthly HOA Fees




















