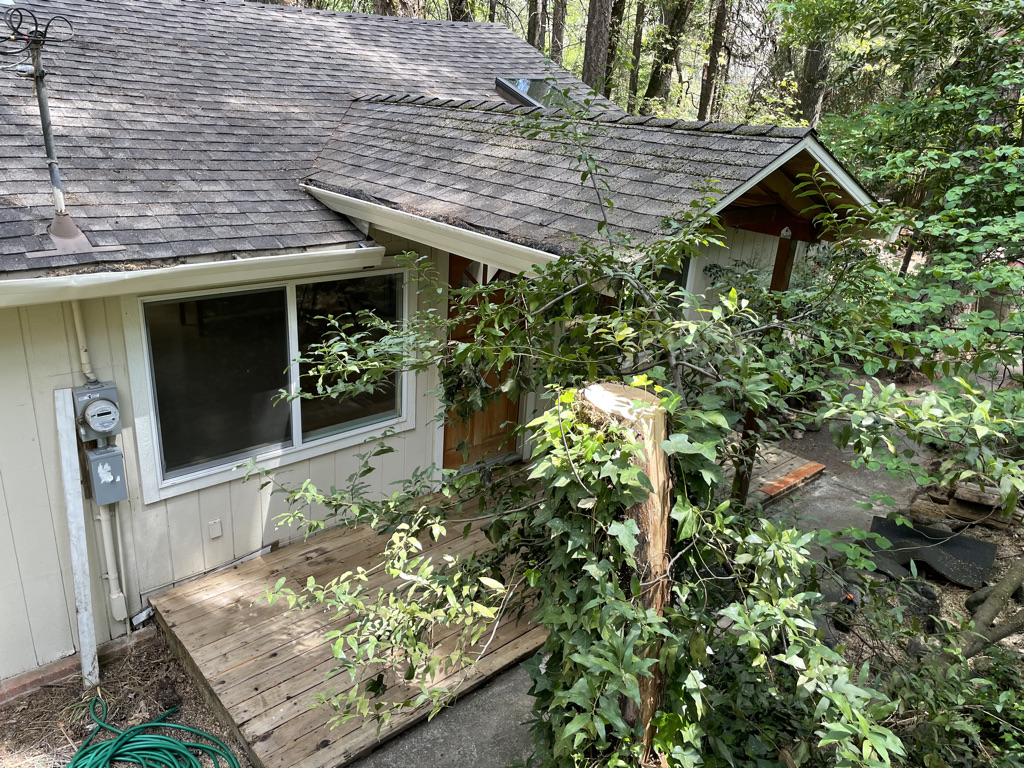Sold
17260 Maple Shadows, Middletown, California
17260 Maple Shadows
Overview
Open on Google Maps- 260000
- List Price
- Single Family Home
- 2
- 1
- 1927
- 1038
Description
Seven skylights make this home bright and cheery. HUGE red cast iron tub to lounge in. Garden/workshop/art space underneath home. Large double lot with year round spring fed creek. Home super insulated with closed cell foam so very quiet and easy to keep warm or cool. Wonderful neighborhood with Whispering Pines Spring water piped straight into the house!
Details
Updated on August 31, 2021 at 4:16 pm- Standard Details
- House Type: Single Family Residence
- Cooling: None
- Laundry: Dryer Included, Individual Room, Inside, Propane Dryer Hookup, Stackable, Upper Level, Washer Hookup, Washer Included
- Open Houses
- Open House 1 Start time: 12:00 AM
- Open House 1 End Time: 12:00 AM
- Open House 2 Start Time: 12:00 AM
- Open House 2 End Time: 12:00 AM
- Showing Instructions
- Showing Contact Name: Linda Garnhart
- Showing Contact Phone: 7072956288
- Showing Contact Type: Owner
- Showing Contact Phone:: 7072956288
- Interior Features
- Bedrooms: 2
- Interior Features: Cathedral Ceiling(s), Ceiling Fan(s), Open Floorplan, Storage
- Appliances: Electric Range, ENERGY STAR Qualified Appliances, ENERGY STAR Qualified, Instant Hot Water, Propane Water Heater, Refrigerator
- Heating: Propane, Combination, Wood Stove
- Kitchen Features: Kitchen Island, Kitchen Open to Family Room, Remodeled Kitchen
- Flooring: Laminate
- Electric: 220 Volts in Kitchen, 220 Volts in Laundry, 220 Volts in Workshop
- Security Features: Smoke Detector(s)
- Laundry: Dryer Included, Individual Room, Inside, Propane Dryer Hookup, Stackable, Upper Level, Washer Hookup, Washer Included
- Room Types: All Bedrooms Up, Basement, Main Floor Bedroom
- Fireplace: Free Standing, Great Room, Raised Hearth, Wood Burning
- Common Walls: No Common Walls
- Main Level Bedrooms: 2
- Main Level Bathrooms: 1
- Kitchen Features: Kitchen Island, Kitchen Open to Family Room, Remodeled Kitchen
- Exterior Features
- Utilities: Electricity Connected, Phone Available, Propane, Water Connected
- Patio and Porch Features: Front Porch, Rear Porch
- Construction Materials: Drywall Walls, Wood Siding
- Road Frontage Type: County Road
- Foundation Details: Concrete Perimeter
- Waterfront Property Features: Creek
- Window Features: Low Emissivity Windows, Screens, Skylight(s)
- View: Creek/Stream, Trees/Woods
- Lot Features: Back Yard, Sloped Down, Treed Lot, Utilities - Overhead
- Community Features: Biking, National Forest, Golf, Horse Trails, Mountainous, Preserve/Public Land, Rural
- Water Source: Private
- Sewer: Public Sewer, Conventional Septic
- Fencing: Fair Condition
- Roof: Composition
- Additional Features
- There are no Additional Features submitted.
- Location & Financing Features
- Short Sale: No
- Property Sub Type: Single Family Residence
- Financing Terms: Cash, Conventional
- Sales Restrictions : None Known
- Property Information
- Stories Total: 2
- Levels in Unit/Home: Two
- General Details
- Name of Your Neighborhood: Whispering Pines
- Land Lease: No
- Number of Units on Property: 1
- Assessments: Unknown
- Property Condition: Updated/Remodeled
- Start Showing Date: 04/29/2021
- Sign on Property: Yes
- Attached Garage: No
- HOA
- Is There an HOA: No
- School
- There are no School submitted.
Mortgage Calculator
Monthly
- Down Payment
- Loan Amount
- Monthly Mortgage Payment
- PMI
- Monthly HOA Fees


































